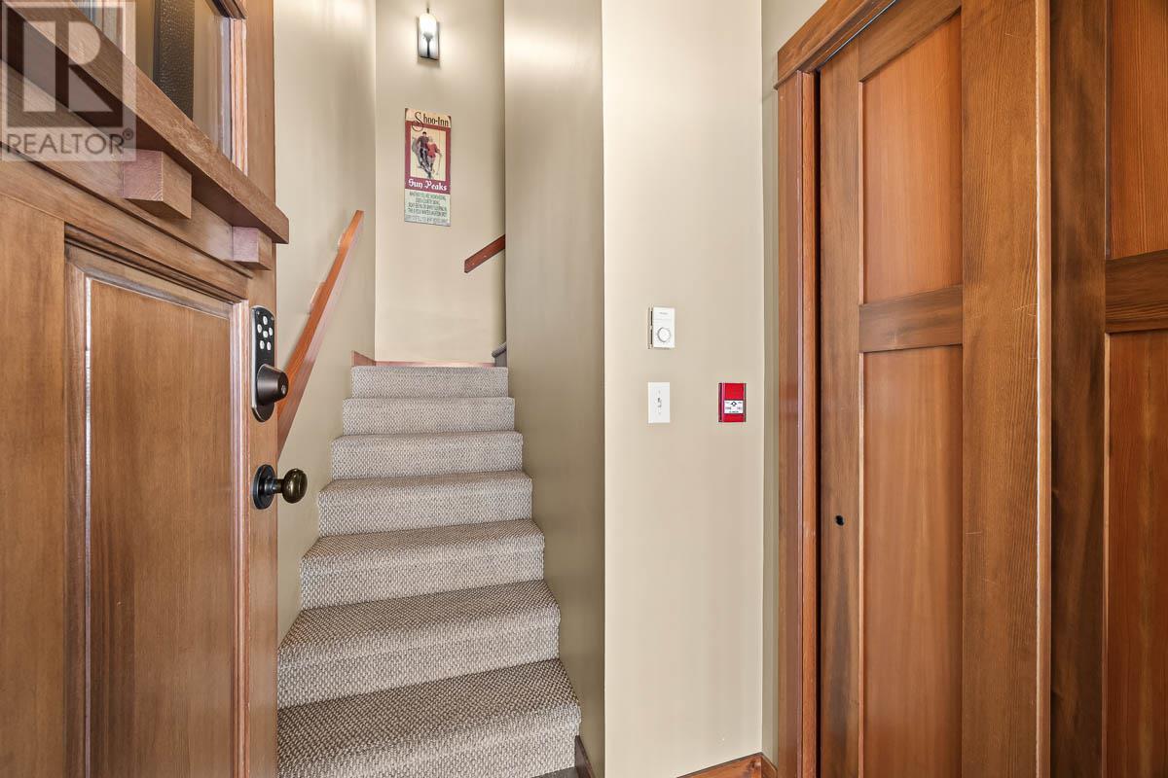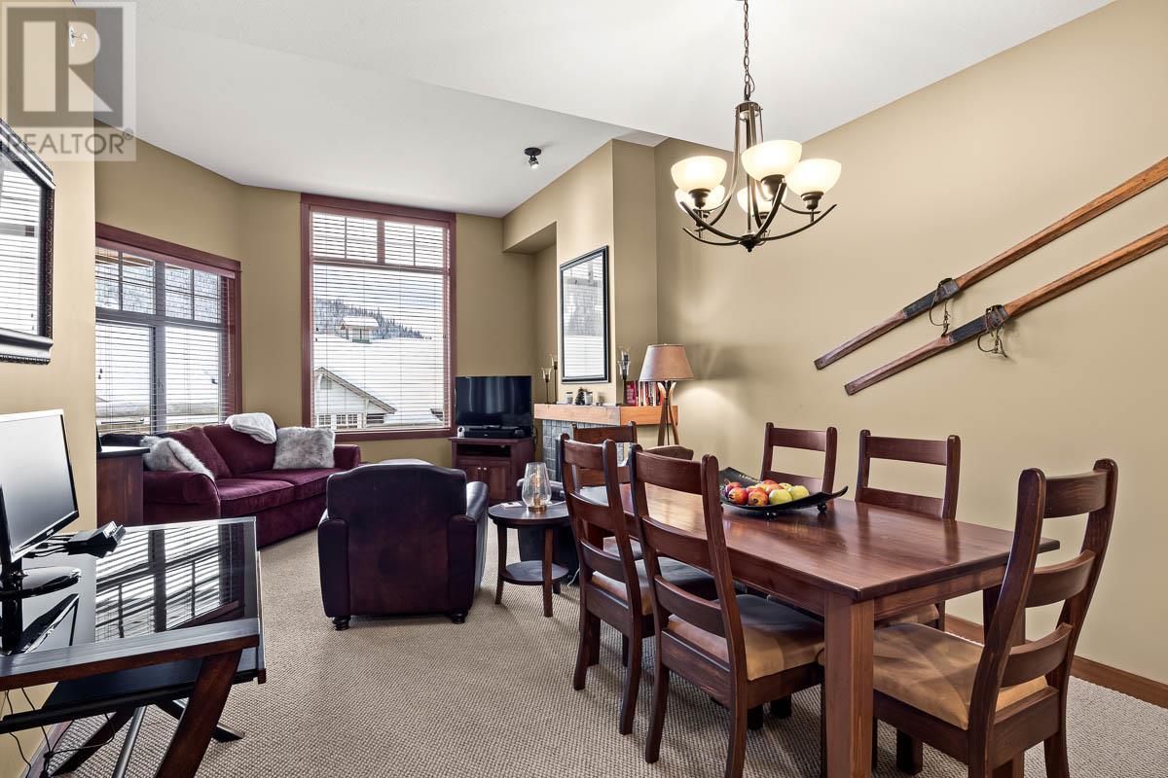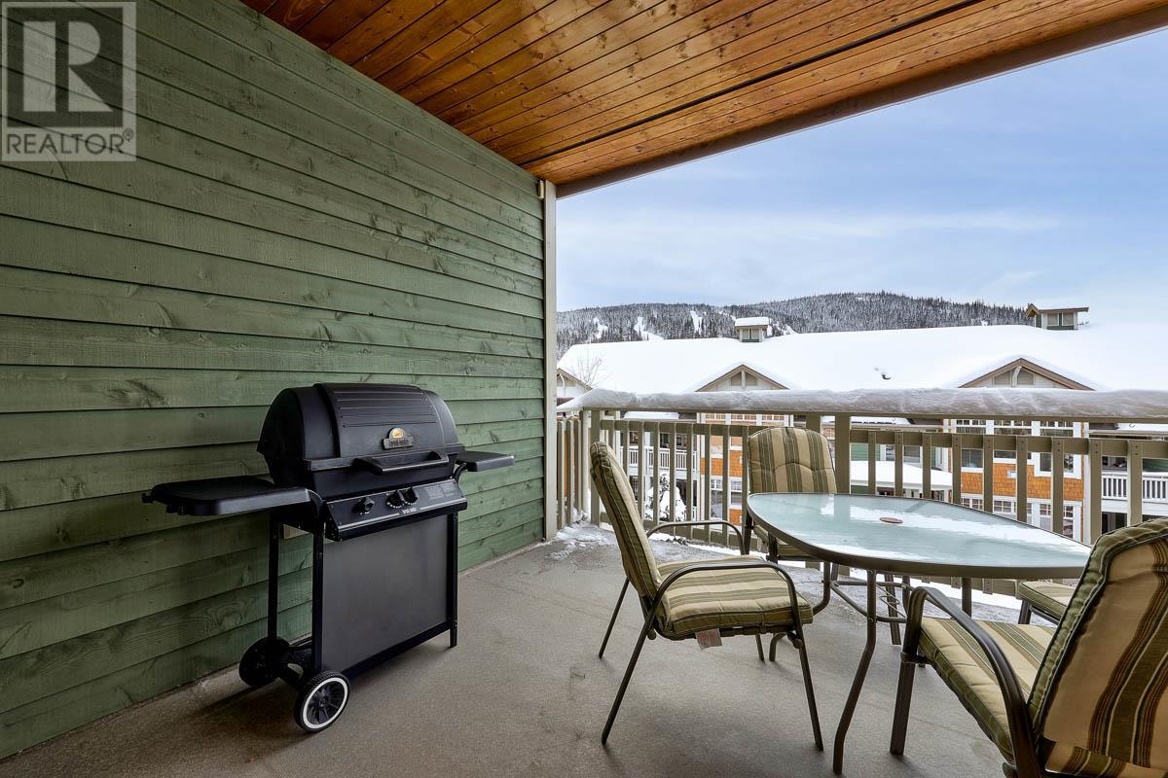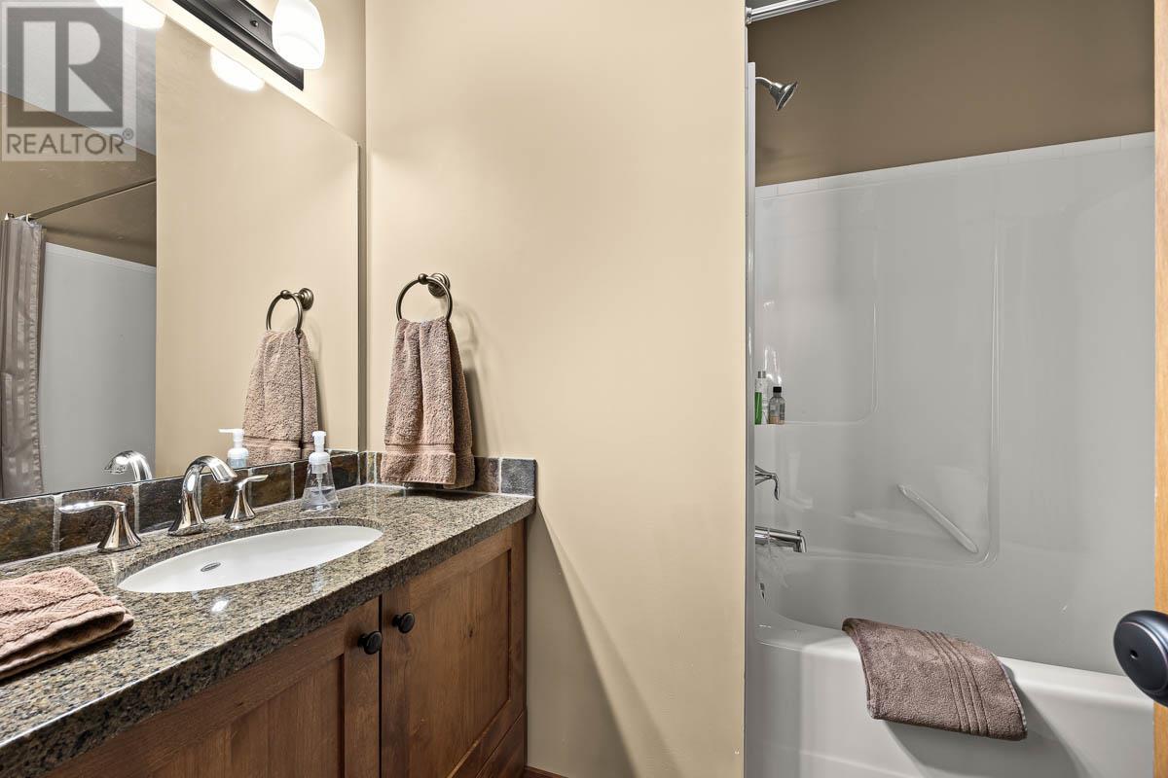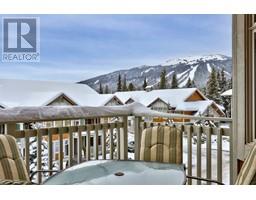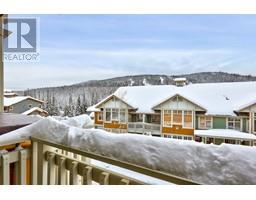5015 Valley Drive Unit# 53 Sun Peaks, British Columbia V0E 5N0
$769,000Maintenance, Cable TV, Reserve Fund Contributions, Insurance, Ground Maintenance, Other, See Remarks
$653.70 Monthly
Maintenance, Cable TV, Reserve Fund Contributions, Insurance, Ground Maintenance, Other, See Remarks
$653.70 MonthlyEnjoy all Sun Peaks has to offer in Settler's Crossing! Perfect for the outdoor enthusiast, this pristine south facing upper floor 2 bed/2 bath condo with fantastic mountain views offers easy access to the East Village Orient lift, the expansive Nordic network, and all Sun Peaks has to offer. A perfect blend of modern comfort and mountain charm, making it the ideal retreat for both winter and summer living. Never been rented and luxuriously finished, this special mountain condo has an inviting open living area with vaulted ceiling, cozy gas fireplace, galley style kitchen with granite countertops and easy access to a sunny covered deck suitable for a hot tub. Owner's private ski locker directly outside your front door, 2 covered adjacent parking spaces plus a large storage cage in the underground parking for all your gear. Desirable TA zoning allows for revenues with nightly rentals permitted. Offered fully furnished, GST applicable. (id:59116)
Property Details
| MLS® Number | 10330597 |
| Property Type | Single Family |
| Neigbourhood | Sun Peaks |
| Community Name | Settler's Crossing |
| AmenitiesNearBy | Golf Nearby, Recreation, Shopping, Ski Area |
| CommunityFeatures | Rentals Allowed |
| Features | Balcony |
| ParkingSpaceTotal | 2 |
| StorageType | Storage, Locker |
| ViewType | Mountain View |
Building
| BathroomTotal | 2 |
| BedroomsTotal | 2 |
| Amenities | Cable Tv |
| Appliances | Dishwasher, Microwave, Oven, Washer & Dryer |
| ArchitecturalStyle | Other |
| ConstructedDate | 2007 |
| FireProtection | Smoke Detector Only |
| FireplaceFuel | Propane |
| FireplacePresent | Yes |
| FireplaceType | Unknown |
| FlooringType | Mixed Flooring |
| HeatingFuel | Electric |
| HeatingType | See Remarks |
| RoofMaterial | Asphalt Shingle |
| RoofStyle | Unknown |
| StoriesTotal | 2 |
| SizeInterior | 934 Sqft |
| Type | Apartment |
| UtilityWater | Municipal Water |
Parking
| Underground | 2 |
Land
| Acreage | No |
| FenceType | Not Fenced |
| LandAmenities | Golf Nearby, Recreation, Shopping, Ski Area |
| LandscapeFeatures | Landscaped |
| Sewer | Municipal Sewage System |
| SizeTotalText | Under 1 Acre |
| ZoningType | Unknown |
Rooms
| Level | Type | Length | Width | Dimensions |
|---|---|---|---|---|
| Lower Level | Foyer | 5' x 4' | ||
| Main Level | Primary Bedroom | 15' x 10' | ||
| Main Level | Bedroom | 12' x 10' | ||
| Main Level | Living Room | 12' x 12' | ||
| Main Level | Dining Room | 9'6'' x 11' | ||
| Main Level | Kitchen | 11'6'' x 9'0'' | ||
| Main Level | 4pc Ensuite Bath | Measurements not available | ||
| Main Level | 3pc Bathroom | Measurements not available |
Utilities
| Cable | Available |
| Electricity | Available |
| Telephone | Available |
| Sewer | Available |
| Water | Available |
https://www.realtor.ca/real-estate/27747315/5015-valley-drive-unit-53-sun-peaks-sun-peaks
Interested?
Contact us for more information
Jill Kalinocka
#8 - 3270 Village Way
Sun Peaks, British Columbia V0E 1Z1




