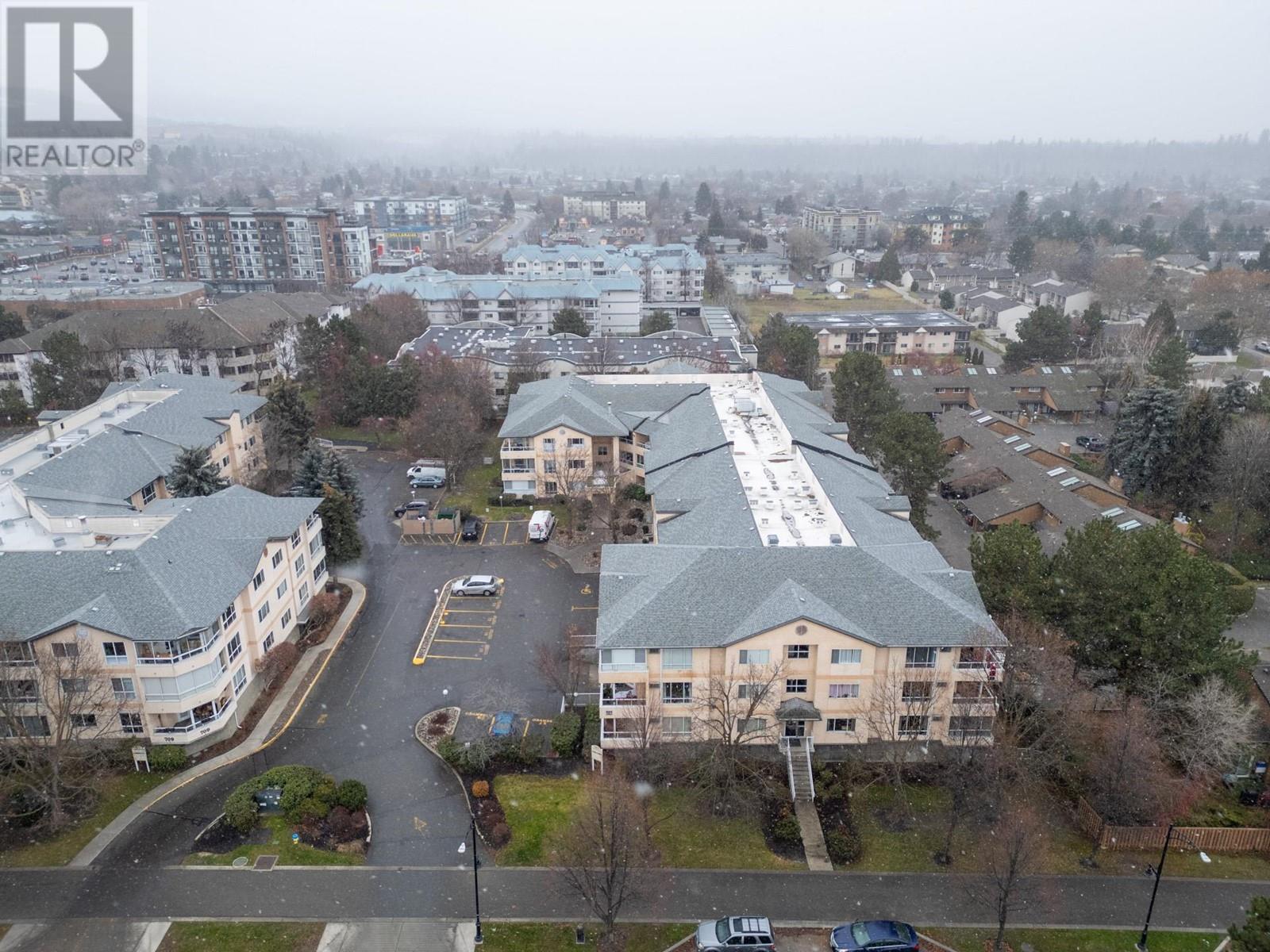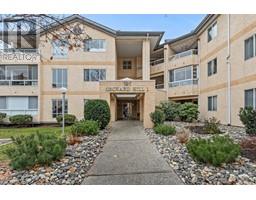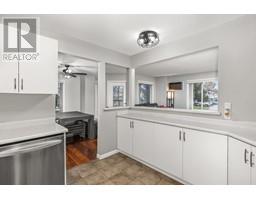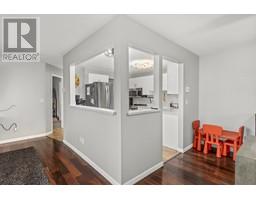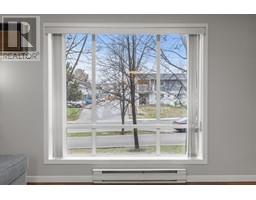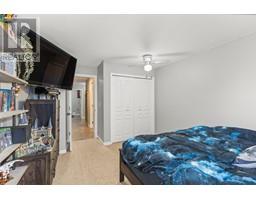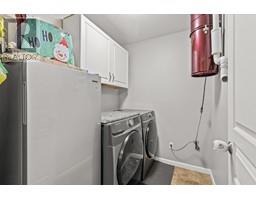727 Houghton Road Unit# 111 Kelowna, British Columbia V1X 7J7
$429,900Maintenance,
$420.58 Monthly
Maintenance,
$420.58 MonthlySpacious Northwest Corner Unit – Perfect Blend of Comfort and Convenience. Thoughtfully designed with a split-bedroom layout, this condo ensures privacy for both bedrooms, making it ideal for families, roommates, or guests. The open-concept kitchen and living area creates a welcoming space for entertaining or relaxing + the enclosed deck adds even more living space! The kitchen features new stainless-steel appliances, a stylish tiled floor, and plenty of counter space, while the living area is finished with rich hardwood floors. Both bedrooms are massive in size and the primary bedroom has a beautiful ensuite. The spacious laundry room has a new washer & dryer and the light fixtures have been updated throughout the home! The unit includes…secure underground parking for peace of mind & a dedicated storage locker for added convenience. Located in the heart of the community, this condo is walking distance to everything you need—shopping, restaurants, transit, and the scenic Ben Lee Park. (id:59116)
Property Details
| MLS® Number | 10330523 |
| Property Type | Single Family |
| Neigbourhood | Rutland North |
| Community Name | Orchard Hills |
| Amenities Near By | Park, Shopping |
| Community Features | Pets Not Allowed |
| Parking Space Total | 1 |
| Storage Type | Storage, Locker |
Building
| Bathroom Total | 2 |
| Bedrooms Total | 2 |
| Appliances | Refrigerator, Dishwasher, Dryer, Range - Electric, Microwave, Washer, Oven - Built-in |
| Constructed Date | 1992 |
| Cooling Type | Wall Unit |
| Exterior Finish | Stucco |
| Flooring Type | Carpeted, Hardwood, Tile |
| Heating Fuel | Electric |
| Heating Type | Baseboard Heaters |
| Roof Material | Asphalt Shingle |
| Roof Style | Unknown |
| Stories Total | 1 |
| Size Interior | 1,230 Ft2 |
| Type | Apartment |
| Utility Water | Irrigation District |
Parking
| See Remarks | |
| Underground | 1 |
Land
| Access Type | Easy Access |
| Acreage | No |
| Land Amenities | Park, Shopping |
| Sewer | Municipal Sewage System |
| Size Total Text | Under 1 Acre |
| Zoning Type | Unknown |
Rooms
| Level | Type | Length | Width | Dimensions |
|---|---|---|---|---|
| Main Level | 3pc Bathroom | 8'0'' x 5'9'' | ||
| Main Level | Laundry Room | 8'7'' x 5'10'' | ||
| Main Level | 4pc Ensuite Bath | 8'5'' x 5'0'' | ||
| Main Level | Bedroom | 15'7'' x 11'3'' | ||
| Main Level | Primary Bedroom | 13'6'' x 16'5'' | ||
| Main Level | Kitchen | 10'10'' x 10'8'' | ||
| Main Level | Dining Room | 13'2'' x 11'5'' | ||
| Main Level | Living Room | 20'10'' x 12'6'' |
https://www.realtor.ca/real-estate/27747494/727-houghton-road-unit-111-kelowna-rutland-north
Contact Us
Contact us for more information

Lee Ivans
Personal Real Estate Corporation
https://dionivansrealestate.ca/
https://www.facebook.com/kelownarealestatelistings?_rdr=p
https://www.instagram.com/dionivans/
#1 - 1890 Cooper Road
Kelowna, British Columbia V1Y 8B7
(250) 860-1100
(250) 860-0595
https://royallepagekelowna.com/

Rob Dion
Personal Real Estate Corporation
https://dionivansrealestate.ca/
https://www.facebook.com/kelownarealestatelistings?_rdr=p
https://www.instagram.com/dionivans/
#1 - 1890 Cooper Road
Kelowna, British Columbia V1Y 8B7
(250) 860-1100
(250) 860-0595
https://royallepagekelowna.com/

































