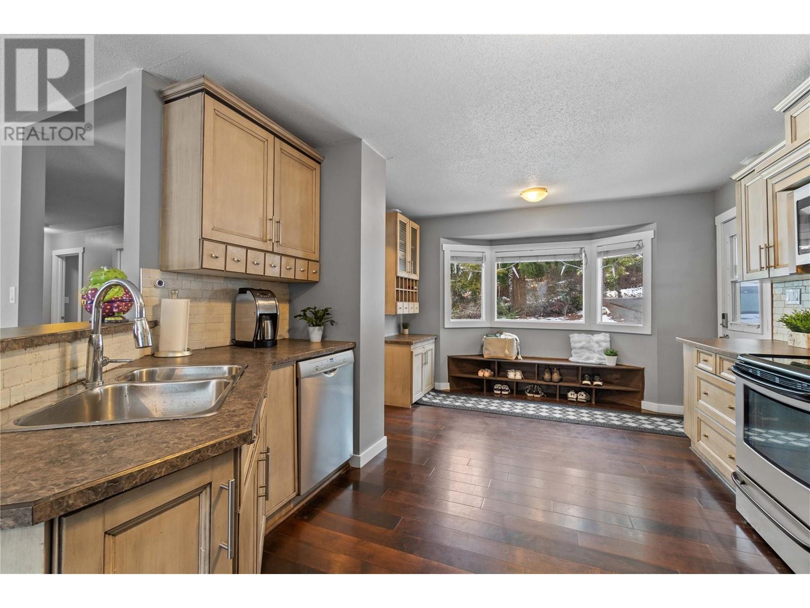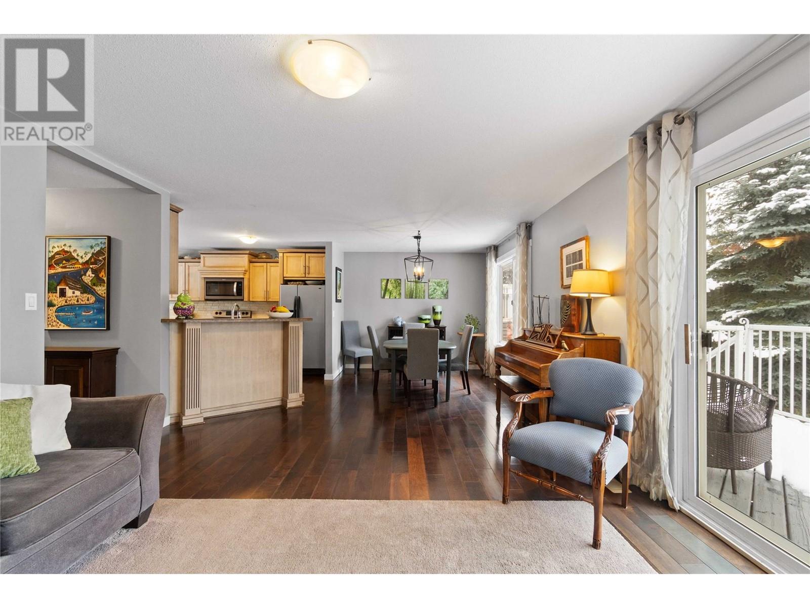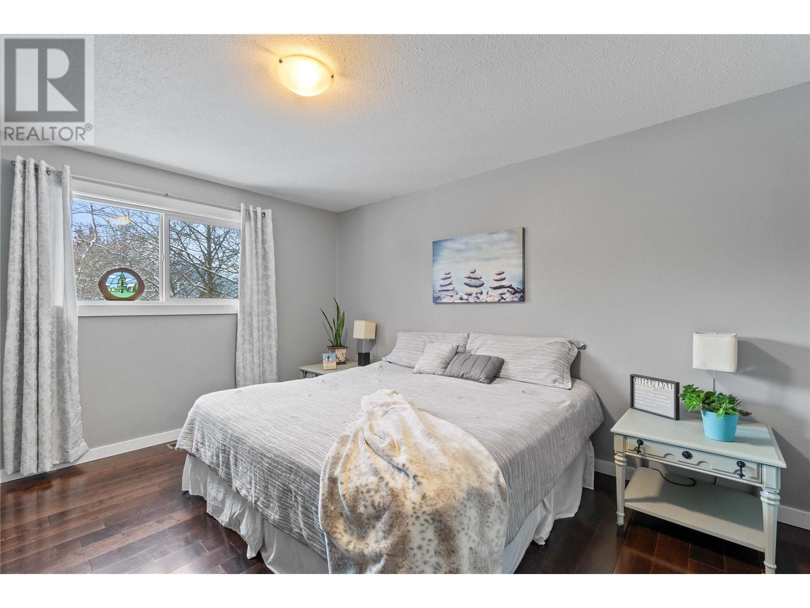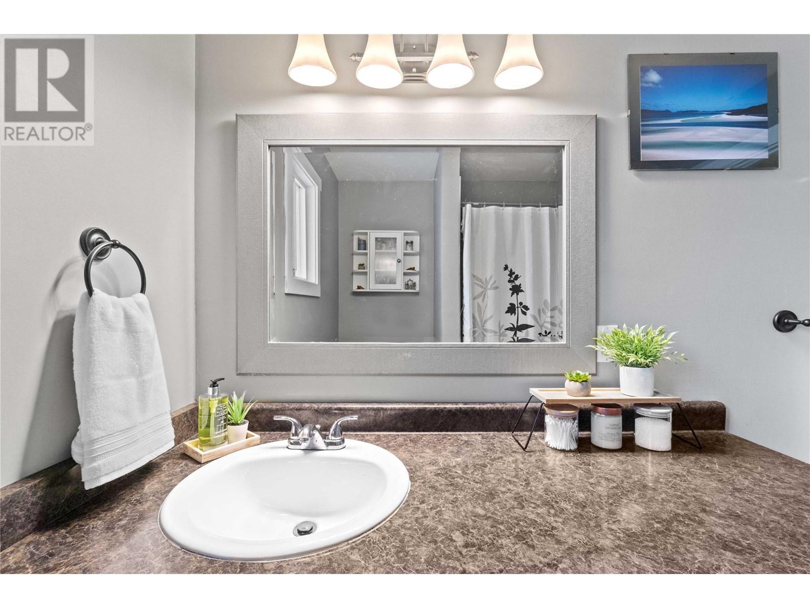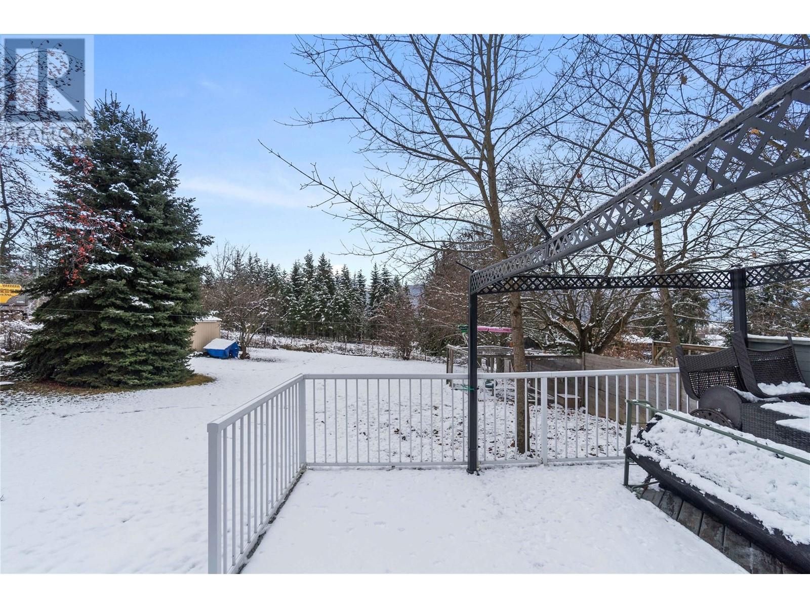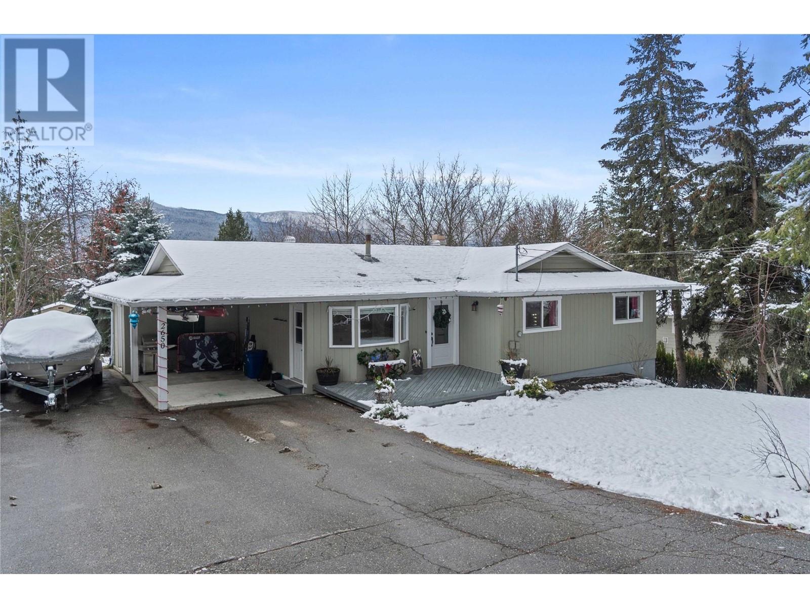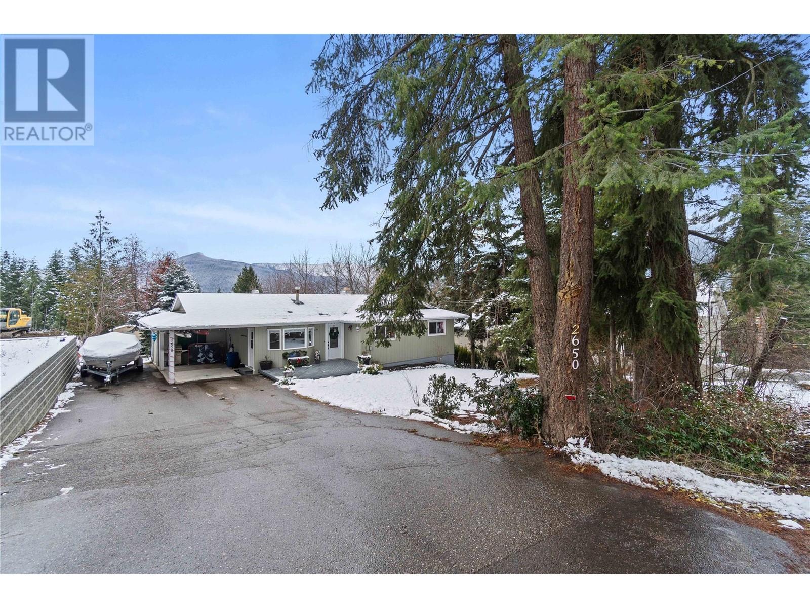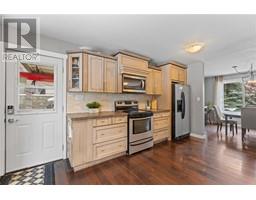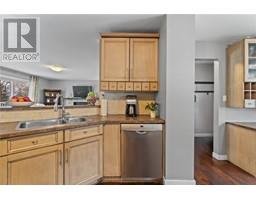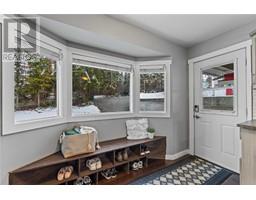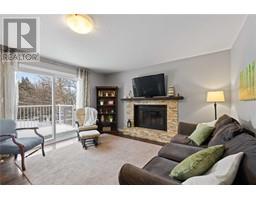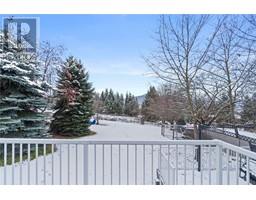2650 30 Avenue Ne Salmon Arm, British Columbia V1E 2Z7
$719,000
Discover this fabulous home in the highly sought-after North Broadview area! This updated gem boasts a beautiful kitchen, ideal for culinary enthusiasts, and a bright open floor plan. The spacious living room flows onto a large, two-level deck, perfect for entertaining, hosting gatherings or relaxing while overlooking your private, 0.31-acre lot. With 3 generously sized bedrooms on the main floor and an additional bedroom on the lower level, there’s room for everyone. The lower level also features a large recreation room—perfect for family movie nights or a home gym—along with ample storage to keep your space organized. A recently installed hot water tank adds to the home's efficiency and peace of mind. There is a carport and ample parking for a boat and RV and the flat backyard is ideal for gardening or kids play area. This home is conveniently located close to schools, shopping, recreation, trails, and Shuswap Lake. (id:59116)
Property Details
| MLS® Number | 10330608 |
| Property Type | Single Family |
| Neigbourhood | NE Salmon Arm |
| Features | Balcony |
| View Type | Mountain View, View (panoramic) |
Building
| Bathroom Total | 2 |
| Bedrooms Total | 4 |
| Constructed Date | 1975 |
| Construction Style Attachment | Detached |
| Cooling Type | Central Air Conditioning |
| Heating Type | Forced Air, See Remarks |
| Stories Total | 2 |
| Size Interior | 2,093 Ft2 |
| Type | House |
| Utility Water | Municipal Water |
Parking
| Carport |
Land
| Acreage | No |
| Sewer | Municipal Sewage System |
| Size Irregular | 0.31 |
| Size Total | 0.31 Ac|under 1 Acre |
| Size Total Text | 0.31 Ac|under 1 Acre |
| Zoning Type | Unknown |
Rooms
| Level | Type | Length | Width | Dimensions |
|---|---|---|---|---|
| Lower Level | Laundry Room | 8'9'' x 15'3'' | ||
| Lower Level | Recreation Room | 13'6'' x 26'9'' | ||
| Lower Level | Full Bathroom | Measurements not available | ||
| Lower Level | Bedroom | 13' x 12'11'' | ||
| Main Level | Full Bathroom | Measurements not available | ||
| Main Level | Bedroom | 10'3'' x 11'11'' | ||
| Main Level | Bedroom | 10'4'' x 9'8'' | ||
| Main Level | Primary Bedroom | 13'8'' x 12' | ||
| Main Level | Living Room | 13'9'' x 18' | ||
| Main Level | Dining Room | 10'4'' x 8'8'' | ||
| Main Level | Kitchen | 16'8'' x 11'10'' |
https://www.realtor.ca/real-estate/27748049/2650-30-avenue-ne-salmon-arm-ne-salmon-arm
Contact Us
Contact us for more information

Doris Mills
Personal Real Estate Corporation
dorismills.com/
#105-650 Trans Canada Hwy
Salmon Arm, British Columbia V1E 2S6







