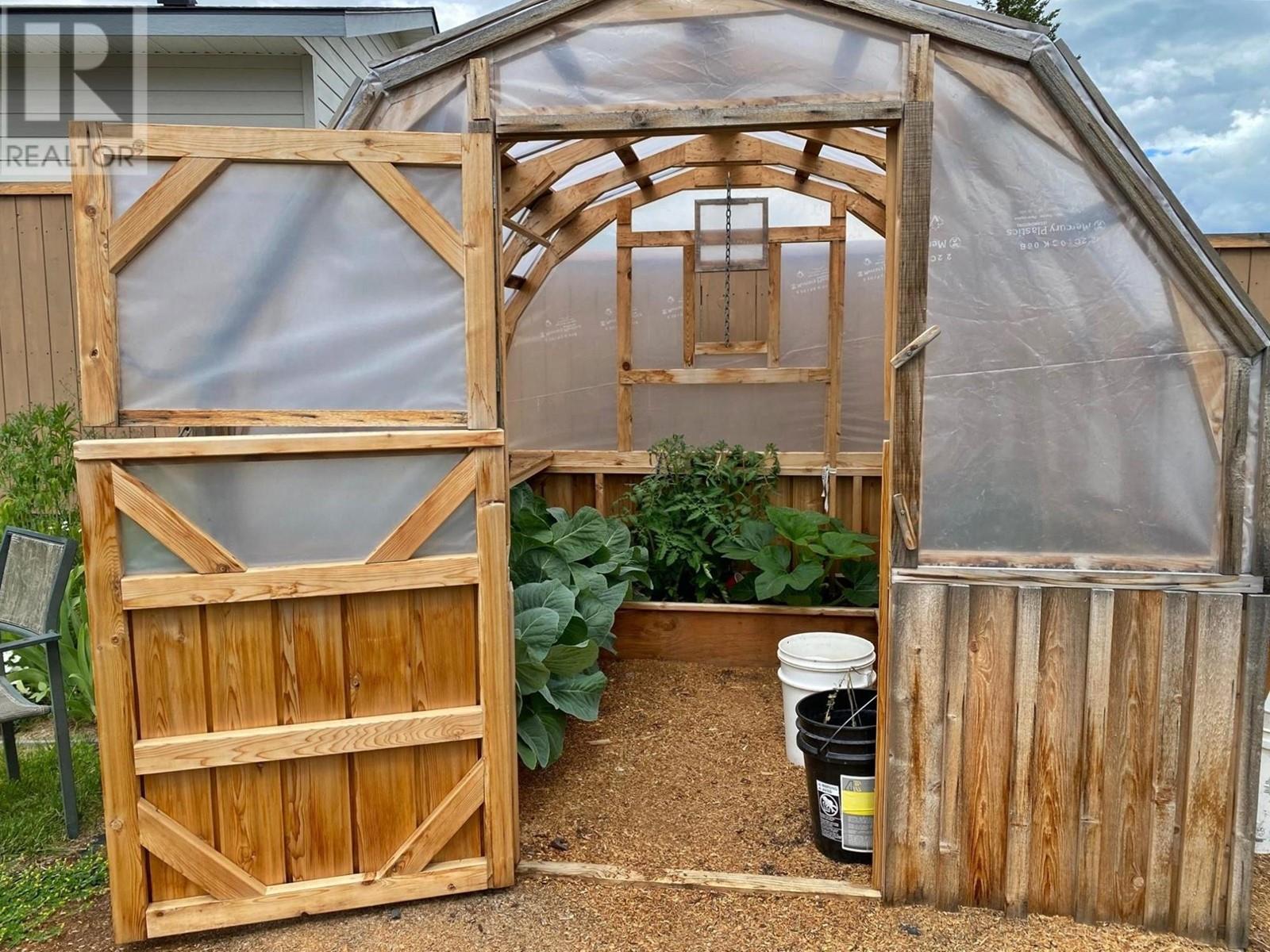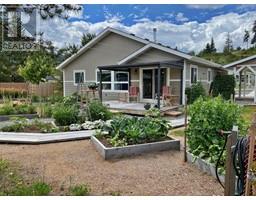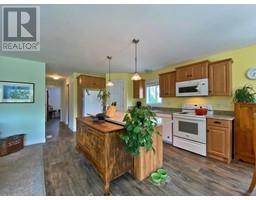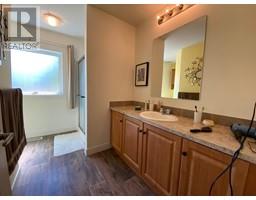458 Siska Drive Barriere, British Columbia V0E 1E0
$580,000
Great Value! - Quiet No Thru Road. Low Maintenance Yard Front & Back with Fir walk ways, raised veggie flower beds & greenhouse. Yard totally deer fenced, perfect for kids or pets. Property is accessible from back gate via Clary Road. 200 amp service. 3 years new - 2 bedrooms with den. Sundeck with retractable sun shade over patio via the dining room & covered front deck entry. Blaze King Wood Stove centrally located. Open Plan Kitchen (with auto light pantry & island), dining room, living room. Master bedroom with walk-in closet and 3 piece ensuite. 24x18 Workshop with 60 amp service (easily converted to a garage). Double Cement Driveway with Storage cupboards located at back of double carport. Detached Firewood shed. 3rd Bedroom just needs an armoire. (id:59116)
Property Details
| MLS® Number | 10330724 |
| Property Type | Single Family |
| Neigbourhood | Barriere |
| CommunityFeatures | Pets Allowed, Rentals Allowed |
| Features | Central Island |
| ParkingSpaceTotal | 3 |
Building
| BathroomTotal | 2 |
| BedroomsTotal | 2 |
| Appliances | Range, Refrigerator, Dishwasher, Microwave, Hood Fan, Washer & Dryer |
| ArchitecturalStyle | Ranch |
| BasementType | Crawl Space |
| ConstructedDate | 2021 |
| ConstructionStyleAttachment | Detached |
| FireProtection | Smoke Detector Only |
| FireplacePresent | Yes |
| FireplaceType | Free Standing Metal |
| FlooringType | Mixed Flooring |
| FoundationType | Concrete Block |
| HeatingFuel | Wood |
| HeatingType | Forced Air, Radiant Heat, Stove |
| RoofMaterial | Asphalt Shingle |
| RoofStyle | Unknown |
| StoriesTotal | 1 |
| SizeInterior | 1464 Sqft |
| Type | House |
| UtilityWater | Municipal Water |
Parking
| See Remarks | |
| Carport | |
| Rear |
Land
| Acreage | No |
| Sewer | Municipal Sewage System |
| SizeIrregular | 0.33 |
| SizeTotal | 0.33 Ac|under 1 Acre |
| SizeTotalText | 0.33 Ac|under 1 Acre |
| ZoningType | Residential |
Rooms
| Level | Type | Length | Width | Dimensions |
|---|---|---|---|---|
| Main Level | Den | 11'0'' x 7'8'' | ||
| Main Level | Bedroom | 11'3'' x 11'2'' | ||
| Main Level | Primary Bedroom | 16' x 11'2'' | ||
| Main Level | Living Room | 19'3'' x 12'0'' | ||
| Main Level | Dining Room | 11'2'' x 9'9'' | ||
| Main Level | Kitchen | 14'8'' x 11'2'' | ||
| Main Level | 3pc Ensuite Bath | Measurements not available | ||
| Main Level | 4pc Bathroom | Measurements not available |
https://www.realtor.ca/real-estate/27752014/458-siska-drive-barriere-barriere
Interested?
Contact us for more information
Kathy Campbell
#2-4353 Conner Road
Barriere, British Columbia V0E 1E0































































