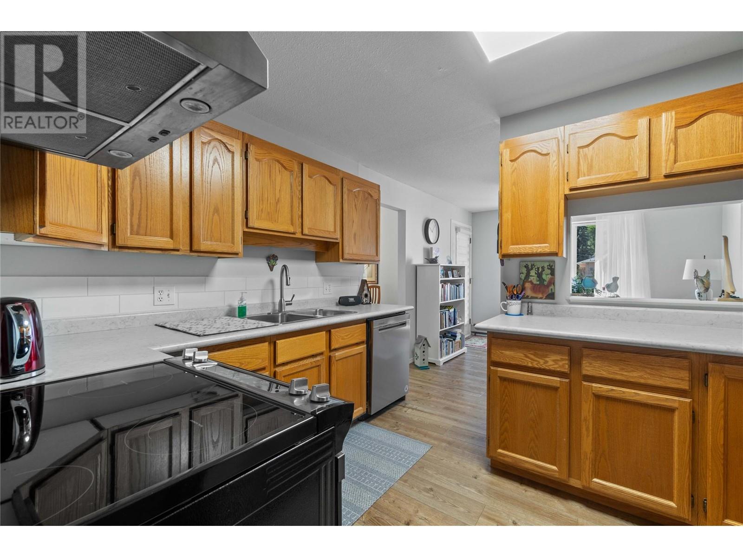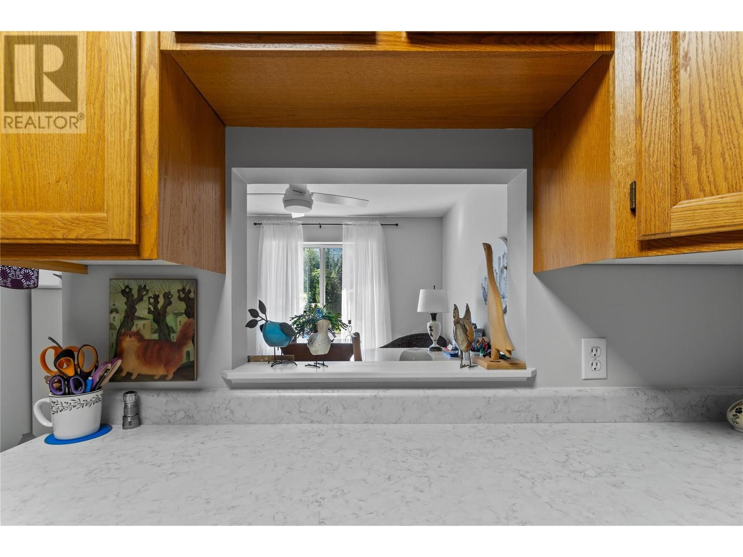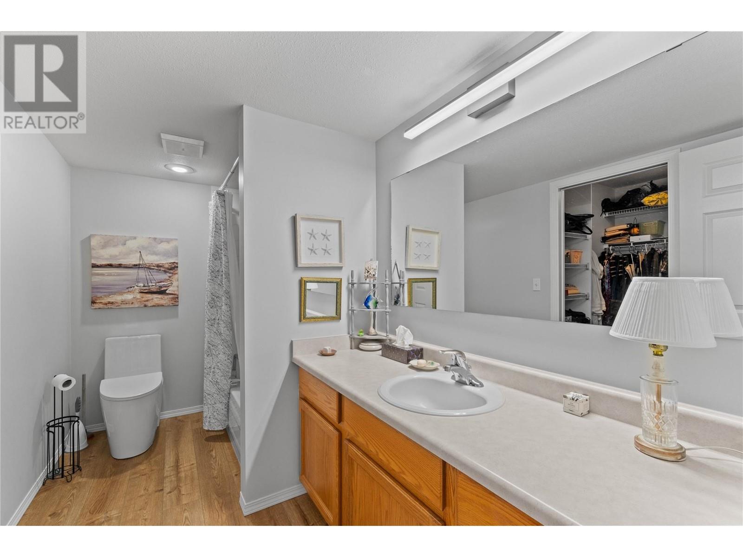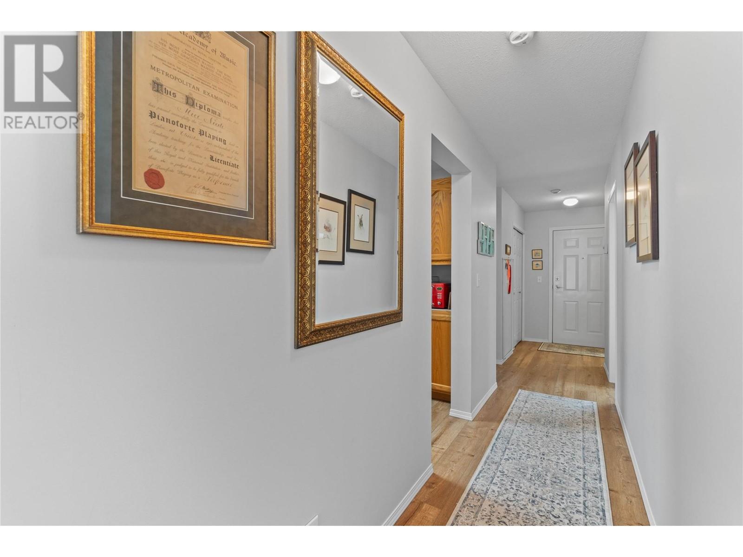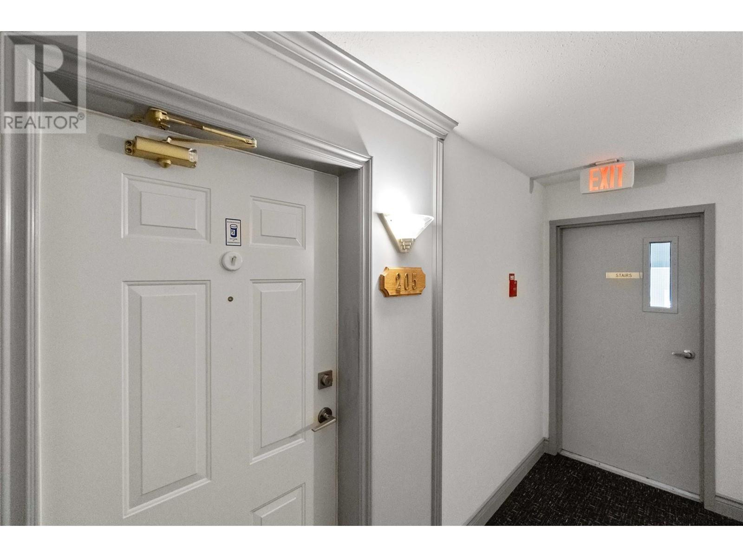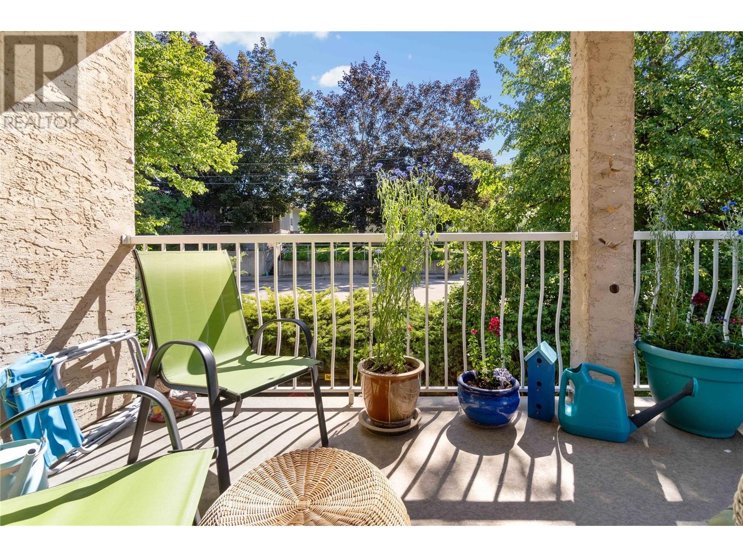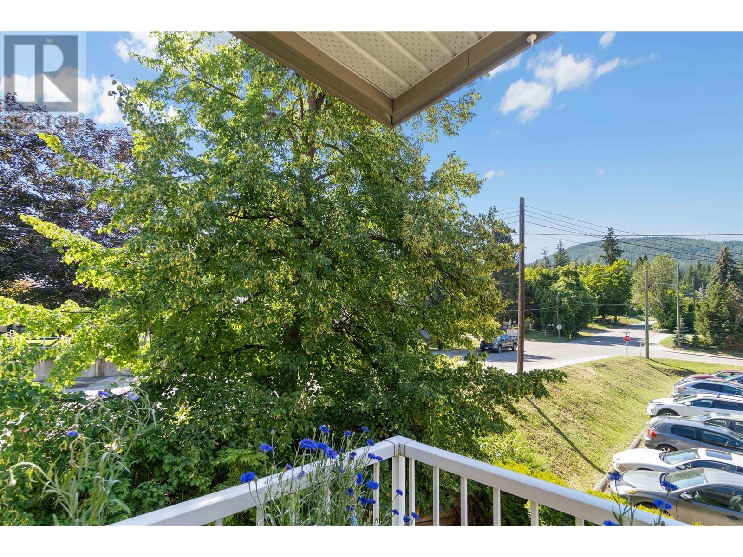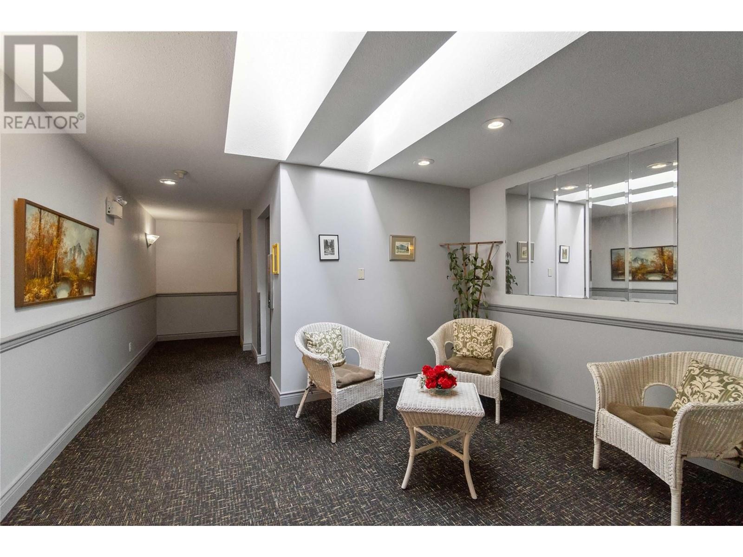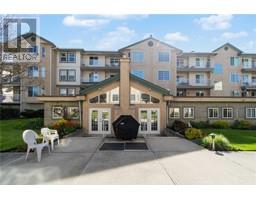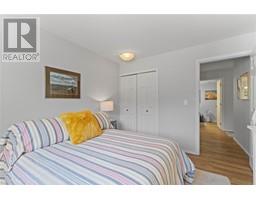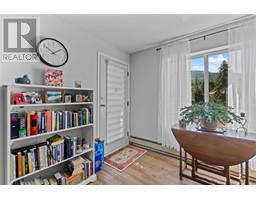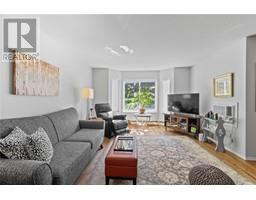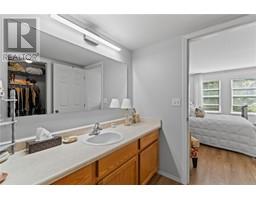251 6 Street Se Unit# 205 Salmon Arm, British Columbia V1E 1J9
$399,900Maintenance,
$444 Monthly
Maintenance,
$444 MonthlyLooking no further! Like new 1367 sqft condo in sought after McIntosh Grove. You can retire in style in this updated 2 bedroom, 2 bathroom condo. Some of it's many updates and features include: spacious room sizes, hot water heat, bright open plan, corner unit, 2 bedrooms, two bathrooms, new appliances, fixtures, window coverings, paint, vinyl plank flooring, large storage and laundry room, large covered wrap around deck, plus a covered parking spot and another good sized storage unit underground. Amenities include a shared workshop, elevator, recreation centre, clubhouse for gatherings or private functions, an exercise room, secured entry, secured & heated underground parking, a common entry and a crafts & hobbies room. Walk to shopping and all downtown core amenities from here, even public transit is right outside the front door! 55 plus building, no pets, elevator. Call listing broker for all the info or to book a look today!! (id:59116)
Property Details
| MLS® Number | 10319652 |
| Property Type | Single Family |
| Neigbourhood | SE Salmon Arm |
| Community Name | MacIntosh Grove |
| CommunityFeatures | Pets Not Allowed, Seniors Oriented |
| Features | One Balcony |
| ParkingSpaceTotal | 1 |
| StorageType | Storage, Locker |
| Structure | Clubhouse |
| ViewType | Mountain View |
Building
| BathroomTotal | 2 |
| BedroomsTotal | 2 |
| Amenities | Clubhouse |
| Appliances | Refrigerator, Dishwasher, Dryer, Range - Electric, Washer |
| ConstructedDate | 1994 |
| CoolingType | Wall Unit |
| ExteriorFinish | Stucco |
| FlooringType | Vinyl |
| HeatingFuel | Electric |
| HeatingType | Hot Water |
| RoofMaterial | Asphalt Shingle |
| RoofStyle | Unknown |
| StoriesTotal | 1 |
| SizeInterior | 1369 Sqft |
| Type | Apartment |
| UtilityWater | Municipal Water |
Parking
| Parkade |
Land
| Acreage | No |
| Sewer | Municipal Sewage System |
| SizeTotalText | Under 1 Acre |
| ZoningType | Unknown |
Rooms
| Level | Type | Length | Width | Dimensions |
|---|---|---|---|---|
| Main Level | Laundry Room | 11'3'' x 9'5'' | ||
| Main Level | 4pc Ensuite Bath | 11'3'' x 5'10'' | ||
| Main Level | Bedroom | 11'10'' x 10'0'' | ||
| Main Level | 3pc Bathroom | 7'9'' x 6'3'' | ||
| Main Level | Primary Bedroom | 10'9'' x 14'10'' | ||
| Main Level | Living Room | 20'4'' x 12'8'' | ||
| Main Level | Dining Room | 9'11'' x 10'1'' | ||
| Main Level | Family Room | 11'8'' x 11'1'' | ||
| Main Level | Kitchen | 11'1'' x 9'5'' |
https://www.realtor.ca/real-estate/27172317/251-6-street-se-unit-205-salmon-arm-se-salmon-arm
Interested?
Contact us for more information
Colin Blair
404-251 Trans Canada Hwy Nw
Salmon Arm, British Columbia V1E 3B8
















