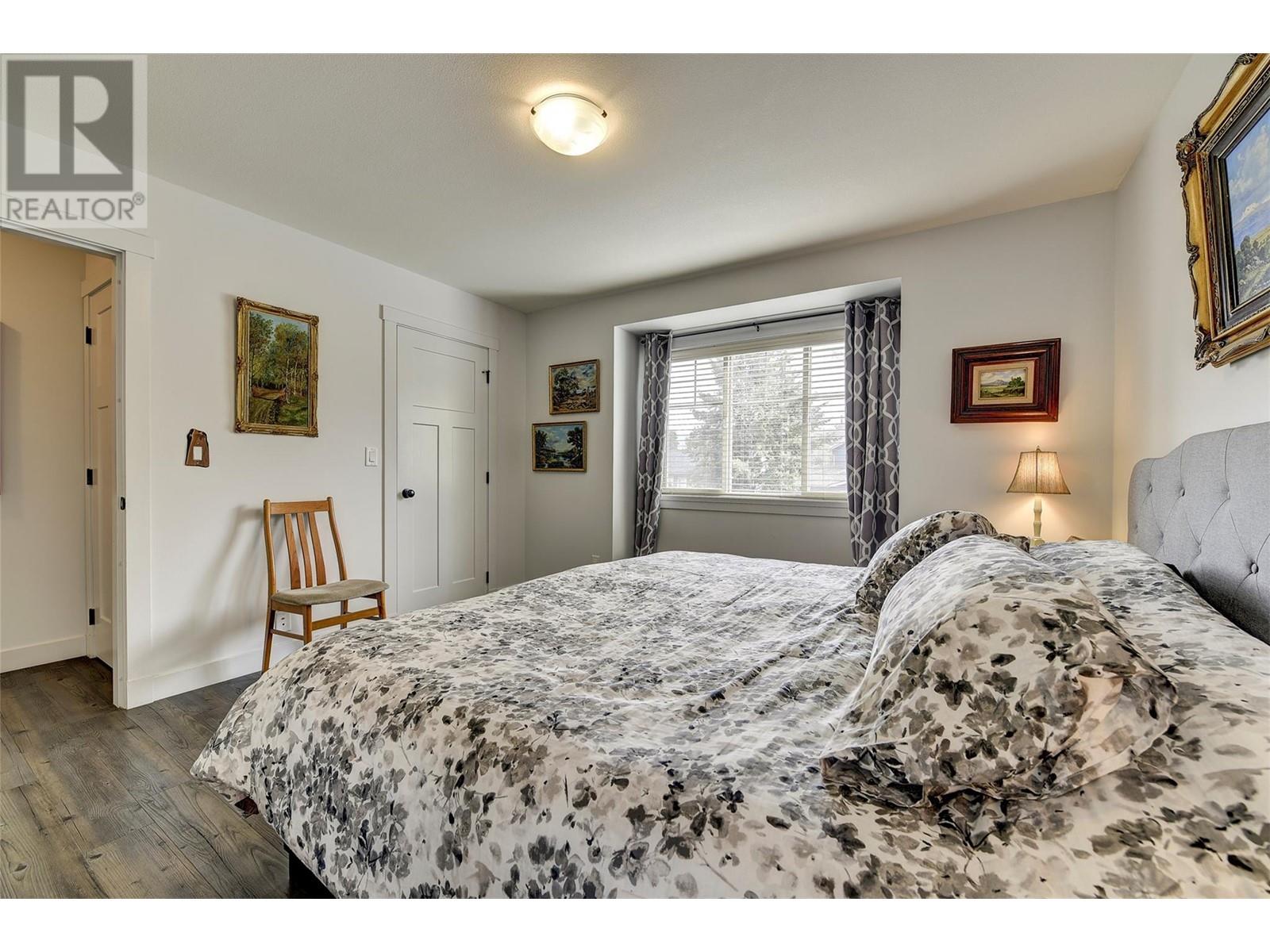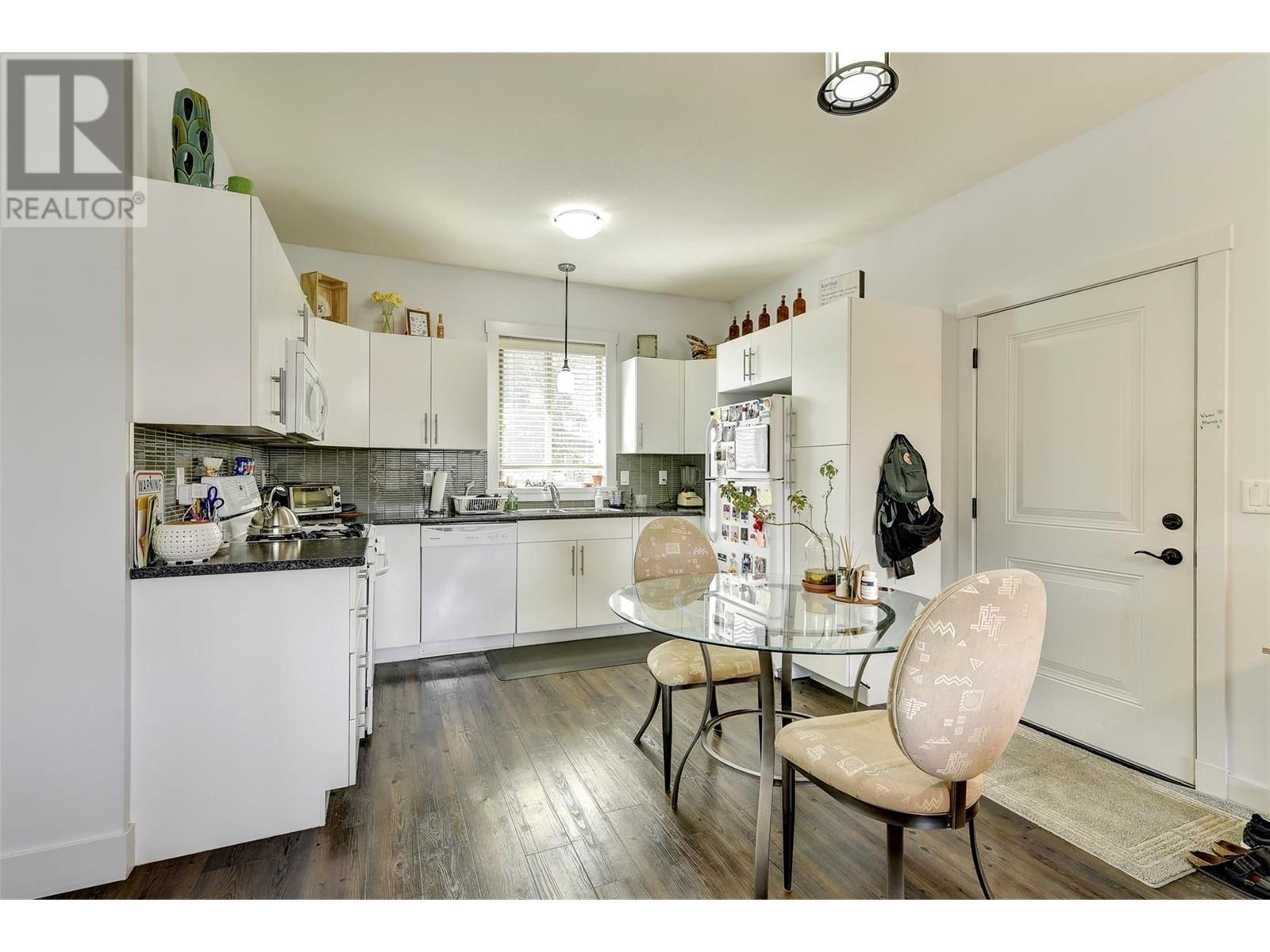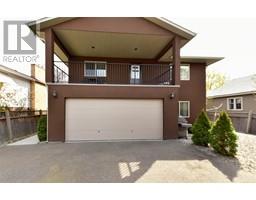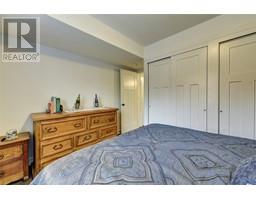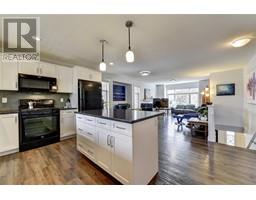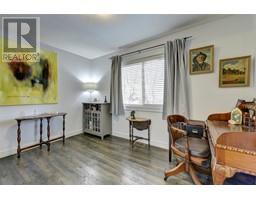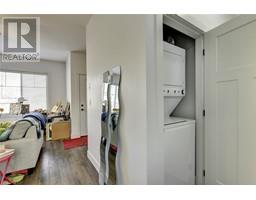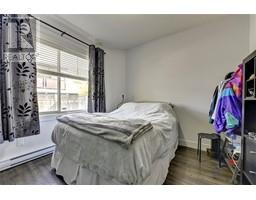560 Christleton Avenue Kelowna, British Columbia V1Y 5J2
$1,575,000
Ultra desirable neighborhood just two blocks from the beach, one block from the hospital, and minutes from Pandosy Village and Okanagan College, this property features two meticulously maintained homes on one lot. Built in 2013 by the original owner, the main home offers 4 bedrooms& 3 baths and 1,865 sq ft, with a double garage and extra parking. The open design includes a kitchen island, gas range, tile backsplash, and a spacious primary suite with a walk-in closet and ensuite. A large covered deck and front porch complete the space. The carriage home is a 2-bedroom, 1-bathroom rancher-style unit with 784 sq ft, a single garage, and additional gated parking. It’s perfect for in-laws or those needing wheelchair access. The property is low-maintenance, with an irrigated, fenced yard offering privacy for both homes. Additional features include private laundries, alarm systems, A/C, high-efficiency furnaces, and a new home warranty. A rare and exceptional opportunity in a highly sought-after location! (id:59116)
Property Details
| MLS® Number | 10330734 |
| Property Type | Single Family |
| Neigbourhood | Kelowna South |
| Parking Space Total | 7 |
| View Type | Mountain View, View (panoramic) |
| Water Front Type | Other |
Building
| Bathroom Total | 2 |
| Bedrooms Total | 4 |
| Appliances | Refrigerator, Dishwasher, Dryer, Range - Gas, Microwave, Washer |
| Basement Type | Crawl Space |
| Constructed Date | 2013 |
| Construction Style Attachment | Detached |
| Cooling Type | Central Air Conditioning |
| Exterior Finish | Stucco, Composite Siding |
| Fireplace Fuel | Gas |
| Fireplace Present | Yes |
| Fireplace Type | Unknown |
| Flooring Type | Laminate |
| Heating Fuel | Electric |
| Heating Type | Baseboard Heaters, Forced Air, See Remarks |
| Roof Material | Asphalt Shingle |
| Roof Style | Unknown |
| Stories Total | 2 |
| Size Interior | 2,649 Ft2 |
| Type | House |
| Utility Water | Municipal Water |
Parking
| See Remarks | |
| Attached Garage | 3 |
| Rear |
Land
| Acreage | No |
| Fence Type | Fence |
| Sewer | Municipal Sewage System |
| Size Frontage | 50 Ft |
| Size Irregular | 0.18 |
| Size Total | 0.18 Ac|under 1 Acre |
| Size Total Text | 0.18 Ac|under 1 Acre |
| Zoning Type | Unknown |
Rooms
| Level | Type | Length | Width | Dimensions |
|---|---|---|---|---|
| Second Level | Living Room | 12'1'' x 11'2'' | ||
| Second Level | Dining Room | 13'7'' x 10'3'' | ||
| Second Level | Kitchen | 17'1'' x 10' | ||
| Second Level | Bedroom | 12'4'' x 8'10'' | ||
| Second Level | Primary Bedroom | 12'6'' x 12'10'' | ||
| Second Level | 4pc Bathroom | Measurements not available | ||
| Main Level | Other | 5' x 5' | ||
| Main Level | Bedroom | 9'6'' x 12'9'' | ||
| Main Level | Bedroom | 11'11'' x 11'5'' | ||
| Main Level | Full Bathroom | Measurements not available | ||
| Main Level | Laundry Room | 8'9'' x 5'5'' | ||
| Main Level | Family Room | 12'6'' x 17'8'' | ||
| Secondary Dwelling Unit | Full Bathroom | Measurements not available | ||
| Secondary Dwelling Unit | Bedroom | 10'1'' x 10'9'' | ||
| Secondary Dwelling Unit | Primary Bedroom | 13'5'' x 10'10'' | ||
| Secondary Dwelling Unit | Dining Room | 12'4'' x 6'8'' | ||
| Secondary Dwelling Unit | Living Room | 12'3'' x 12'4'' | ||
| Secondary Dwelling Unit | Kitchen | 11'8'' x 7'8'' |
https://www.realtor.ca/real-estate/27752900/560-christleton-avenue-kelowna-kelowna-south
Contact Us
Contact us for more information

Blake Roberts
www.97wayhome.com/
1631 Dickson Ave, Suite 1100
Kelowna, British Columbia V1Y 0B5

Marlene Braun
www.97wayhome.com/
https://www.facebook.com/97wayhome/
https://www.linkedin.com/in/marlene-braun-ba7b872b/?ppe=1
https://instagram.com/97wayhome
1631 Dickson Ave, Suite 1100
Kelowna, British Columbia V1Y 0B5




























