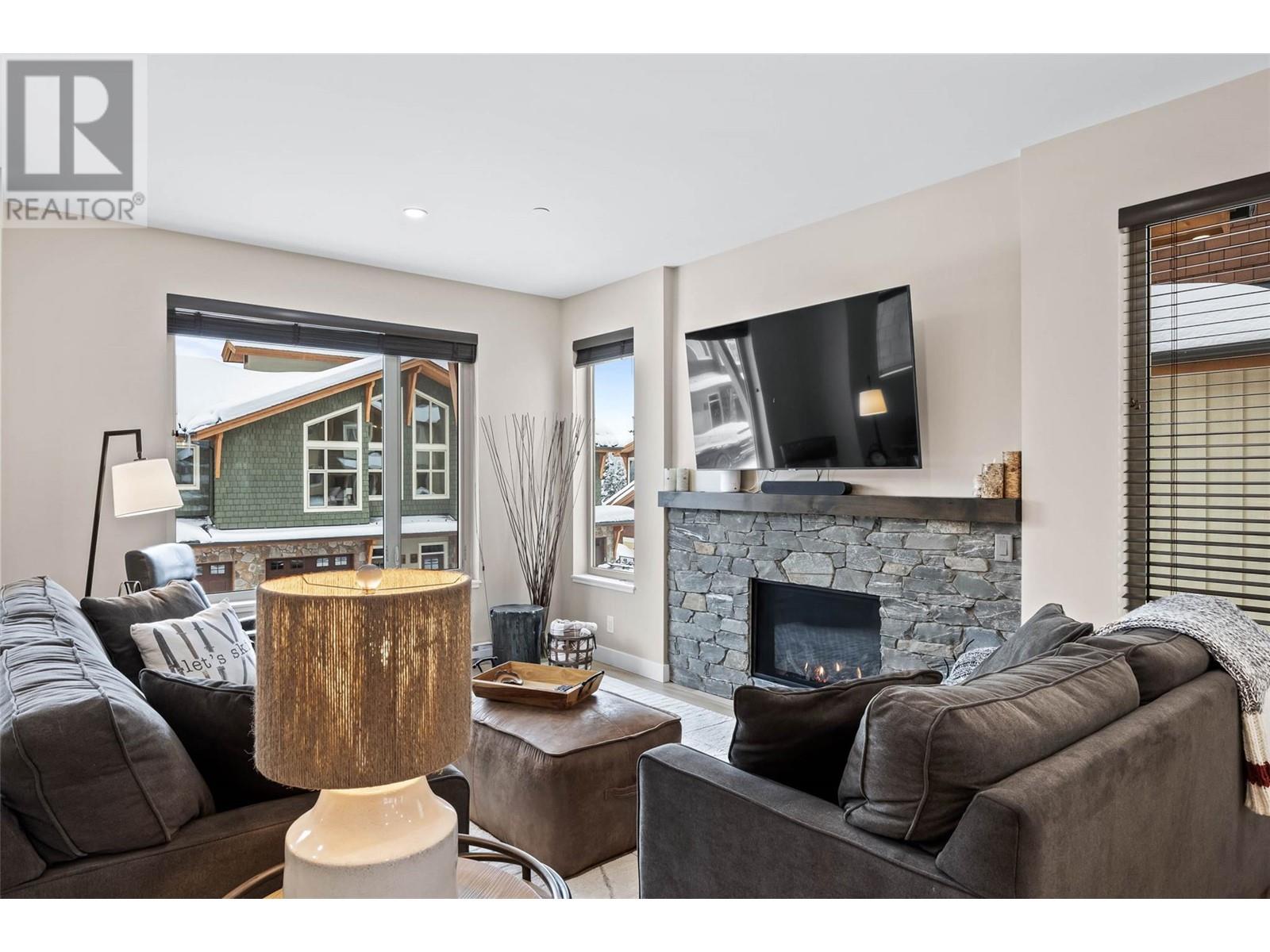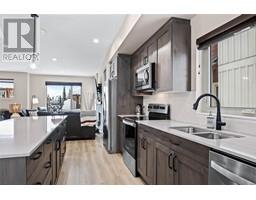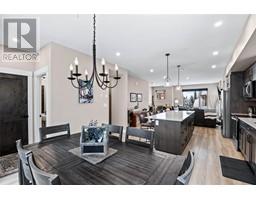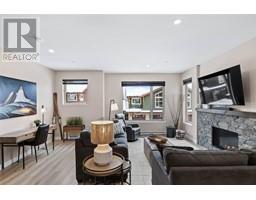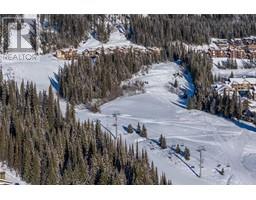5050 Valley Drive Unit# 4 Sun Peaks, British Columbia V0E 5N0
$1,275,000Maintenance, Reserve Fund Contributions, Insurance, Ground Maintenance, Other, See Remarks
$606.20 Monthly
Maintenance, Reserve Fund Contributions, Insurance, Ground Maintenance, Other, See Remarks
$606.20 MonthlyDiscover the ultimate mountain retreat in this stunning 3-bedroom, 3-bathroom end-unit townhome, boasting some of the best ski-in/ski-out access in Sun Peaks! Step outside and glide straight to the Orient and Morrisey Chairlifts, making your alpine adventures effortless. This bright and spacious home features an open-concept design with high-end furnishings that perfectly complement its contemporary style. Soak in the breathtaking views of the southern valley, offering a picture-perfect setting year-round. This turn-key property comes fully furnished, complete with a hot tub for relaxing apres-ski evenings. The heated tandem garage provides plenty of room for vehicles and all your mountain gear. Luxury upgrades include quartz countertops in the kitchens and bathrooms, radiant in-floor heating in the kitchen, entryway, and all bathrooms, ensuring comfort in every detail. 2-5-10 year warranty applies. GST Paid. See listing for 3D & video tours. (id:59116)
Property Details
| MLS® Number | 10330767 |
| Property Type | Single Family |
| Neigbourhood | Sun Peaks |
| Community Name | Altitude |
| CommunityFeatures | Pet Restrictions |
| ParkingSpaceTotal | 3 |
| ViewType | Mountain View |
Building
| BathroomTotal | 3 |
| BedroomsTotal | 3 |
| Appliances | Range, Refrigerator, Dishwasher, Microwave, Washer/dryer Stack-up |
| ArchitecturalStyle | Split Level Entry |
| ConstructedDate | 2022 |
| ConstructionStyleAttachment | Attached |
| ConstructionStyleSplitLevel | Other |
| ExteriorFinish | Stone, Wood |
| FireplaceFuel | Propane |
| FireplacePresent | Yes |
| FireplaceType | Unknown |
| FlooringType | Carpeted, Tile |
| HalfBathTotal | 1 |
| HeatingFuel | Electric |
| HeatingType | Baseboard Heaters |
| RoofMaterial | Asphalt Shingle |
| RoofStyle | Unknown |
| StoriesTotal | 3 |
| SizeInterior | 1554 Sqft |
| Type | Row / Townhouse |
| UtilityWater | Municipal Water |
Parking
| Attached Garage | 2 |
Land
| Acreage | No |
| Sewer | Municipal Sewage System |
| SizeTotalText | Under 1 Acre |
| ZoningType | Unknown |
Rooms
| Level | Type | Length | Width | Dimensions |
|---|---|---|---|---|
| Third Level | 4pc Bathroom | Measurements not available | ||
| Third Level | Bedroom | 11'2'' x 11'7'' | ||
| Third Level | Bedroom | 10'1'' x 11'5'' | ||
| Third Level | 4pc Bathroom | Measurements not available | ||
| Third Level | Primary Bedroom | 11'1'' x 12'2'' | ||
| Lower Level | Foyer | 11'3'' x 5'9'' | ||
| Main Level | 2pc Bathroom | Measurements not available | ||
| Main Level | Dining Room | 11'6'' x 7'11'' | ||
| Main Level | Kitchen | 15'10'' x 15'2'' | ||
| Main Level | Living Room | 17'4'' x 16'6'' |
https://www.realtor.ca/real-estate/27753257/5050-valley-drive-unit-4-sun-peaks-sun-peaks
Interested?
Contact us for more information
Nicola Gray
113 - 3190 Creekside Way
Sun Peaks, British Columbia V0E 5N0










