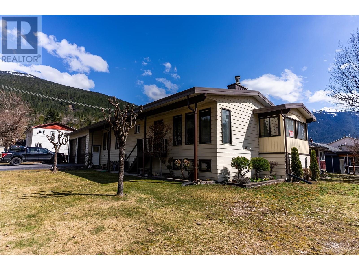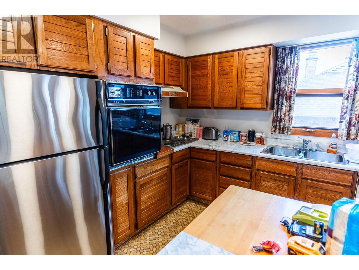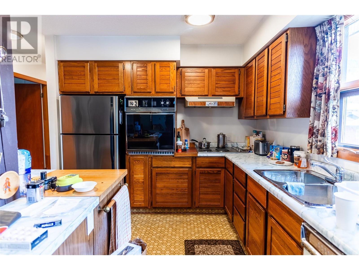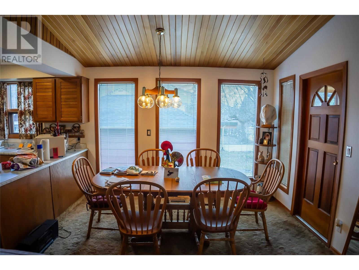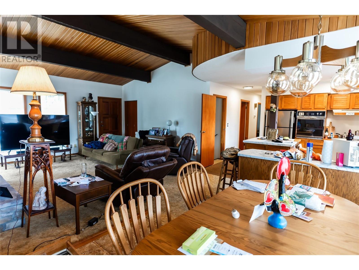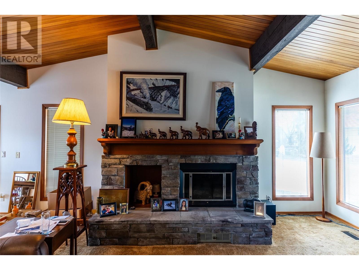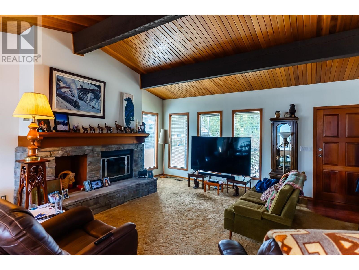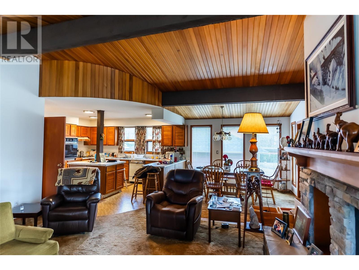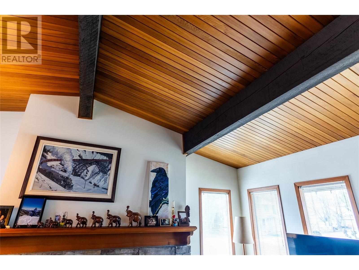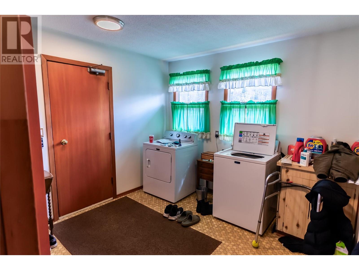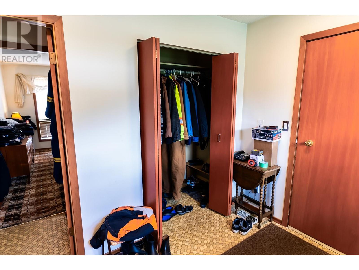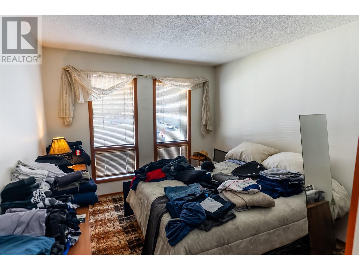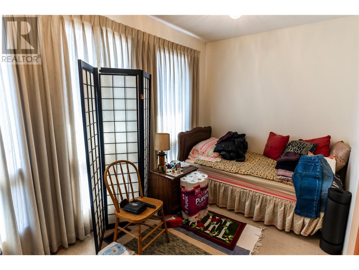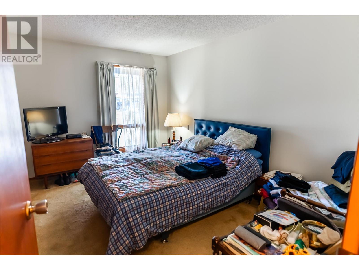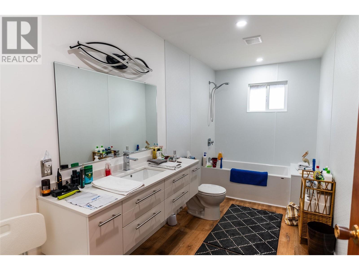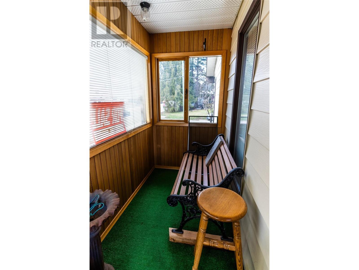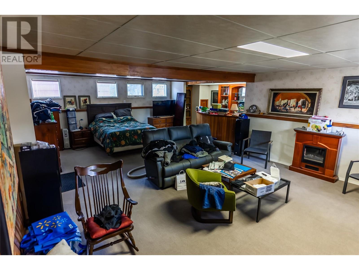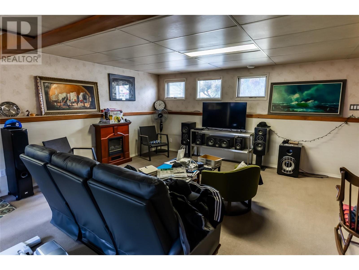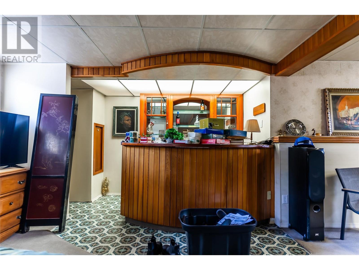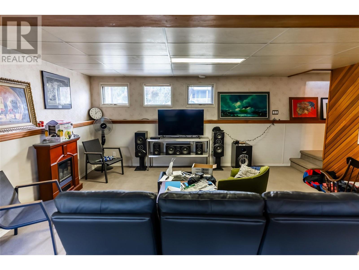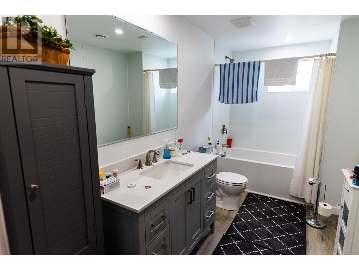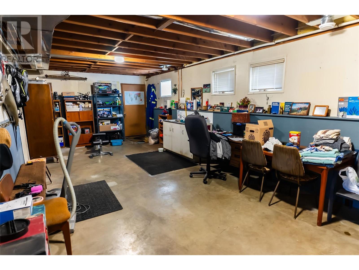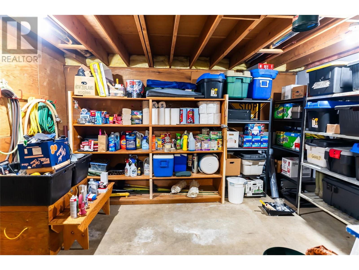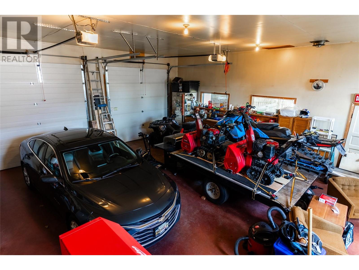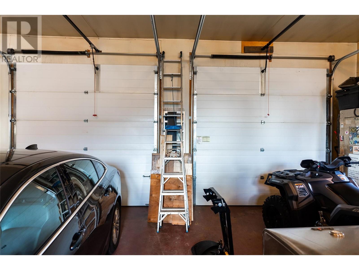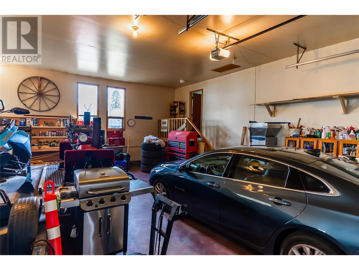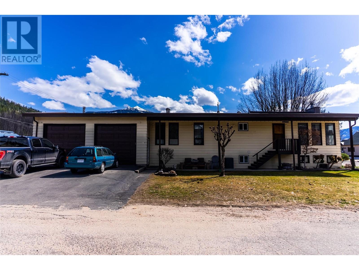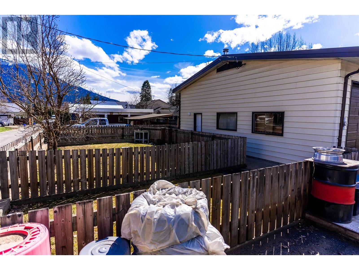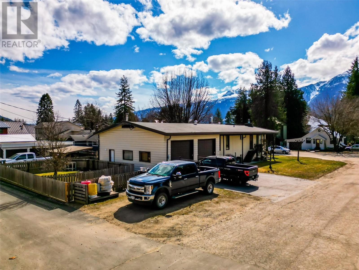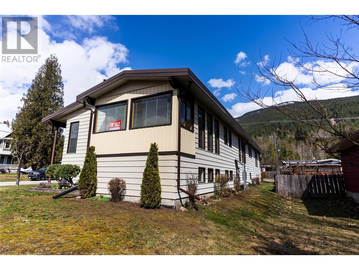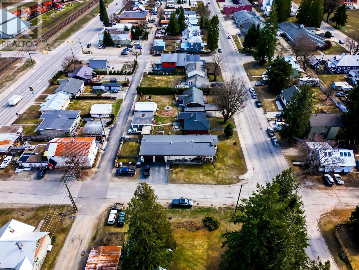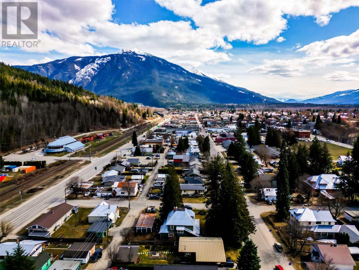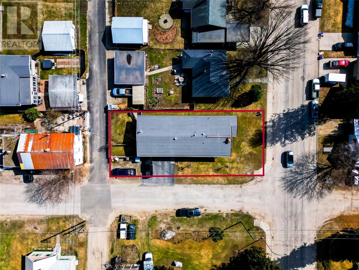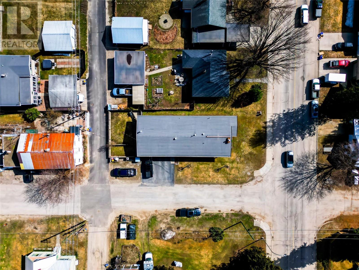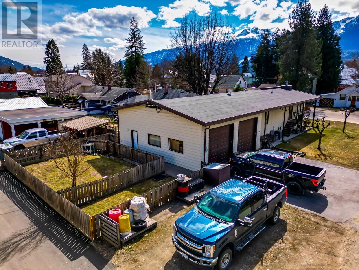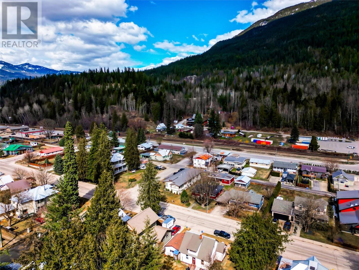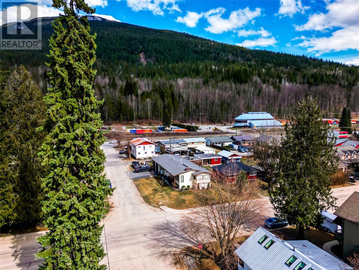108 Ford Street Revelstoke, British Columbia V0E 2S0
$1,350,000
Nestled in the heart of the vibrant Revelstoke community, 108 Ford St presents an extraordinary opportunity to own a family residence with suite potential designed with modern family living in mind. Spanning 7000 sq ft of land, this property boasts 3 bdrms, 2 Full Baths and an array of features that blend comfort and functionality. As you approach the home, a large paved driveway leads to massive oversized shop - a dream for those with trucks, toys, or a passion for crafting. With loads of electrical plug-ins a 240-volt outlet and a separate heating source. Inside custom-built home you will be invited with a bright open main floor crowned by a vaulted ceiling, where wooden beams and a rock f/p create ambiance of rustic elegance. The Living area seamlessly integrates with the kitchen/dining room forming an expansive space for family gatherings. Lots of windows framing stunning views of Revelstoke, infusing the home with natural light & the majestic of its surroundings. Practicality is further enhanced by the high efficiency furnace and air conditioner unit, ensuring year round comfort. The property is a stone's throw from downtown Revelstoke, where shops, restaurants and pubs promise a lively local lifestyle. This enchanting home is not just a living space but a canvas for your family's future stories . (id:59116)
Property Details
| MLS® Number | 10307812 |
| Property Type | Single Family |
| Neigbourhood | Revelstoke |
| AmenitiesNearBy | Golf Nearby, Public Transit, Park, Recreation, Schools, Shopping, Ski Area |
| CommunityFeatures | Adult Oriented, Family Oriented |
| Features | Level Lot, Corner Site |
| ParkingSpaceTotal | 2 |
| ViewType | City View, Mountain View, View (panoramic) |
Building
| BathroomTotal | 2 |
| BedroomsTotal | 3 |
| Appliances | Refrigerator, Dishwasher, Cooktop - Electric, Water Heater - Electric, Washer & Dryer, Oven - Built-in |
| BasementType | Full |
| ConstructedDate | 1979 |
| ConstructionStyleAttachment | Detached |
| CoolingType | Central Air Conditioning |
| ExteriorFinish | Aluminum |
| FireProtection | Smoke Detector Only |
| FlooringType | Carpeted, Concrete, Laminate, Linoleum |
| HeatingType | Forced Air, See Remarks |
| RoofMaterial | Other |
| RoofStyle | Unknown |
| StoriesTotal | 1 |
| SizeInterior | 2753 Sqft |
| Type | House |
| UtilityWater | Municipal Water |
Parking
| See Remarks | |
| Attached Garage | 2 |
| Heated Garage | |
| Oversize | |
| RV | 1 |
Land
| AccessType | Easy Access |
| Acreage | No |
| FenceType | Fence |
| LandAmenities | Golf Nearby, Public Transit, Park, Recreation, Schools, Shopping, Ski Area |
| LandscapeFeatures | Landscaped, Level |
| Sewer | Municipal Sewage System |
| SizeIrregular | 0.16 |
| SizeTotal | 0.16 Ac|under 1 Acre |
| SizeTotalText | 0.16 Ac|under 1 Acre |
| ZoningType | Residential |
Rooms
| Level | Type | Length | Width | Dimensions |
|---|---|---|---|---|
| Basement | Dining Nook | 9'4'' x 8' | ||
| Basement | Workshop | 27' x 12'4'' | ||
| Basement | Utility Room | 22' x 13' | ||
| Basement | Family Room | 25'4'' x 17' | ||
| Basement | Full Bathroom | 10'6'' x 6'1'' | ||
| Main Level | Dining Room | 11'2'' x 10' | ||
| Main Level | Laundry Room | 10'2'' x 9'6'' | ||
| Main Level | Bedroom | 11' x 10' | ||
| Main Level | Bedroom | 13' x 8' | ||
| Main Level | 4pc Bathroom | 11'3'' x 6'1'' | ||
| Main Level | Primary Bedroom | 13'4'' x 9'6'' | ||
| Main Level | Living Room | 14'3'' x 16' | ||
| Main Level | Kitchen | 11' x 8'5'' |
https://www.realtor.ca/real-estate/26794508/108-ford-street-revelstoke-revelstoke
Interested?
Contact us for more information
Cynthia Kidd
209 1st Street West
Revelstoke, British Columbia V0E 2S0

