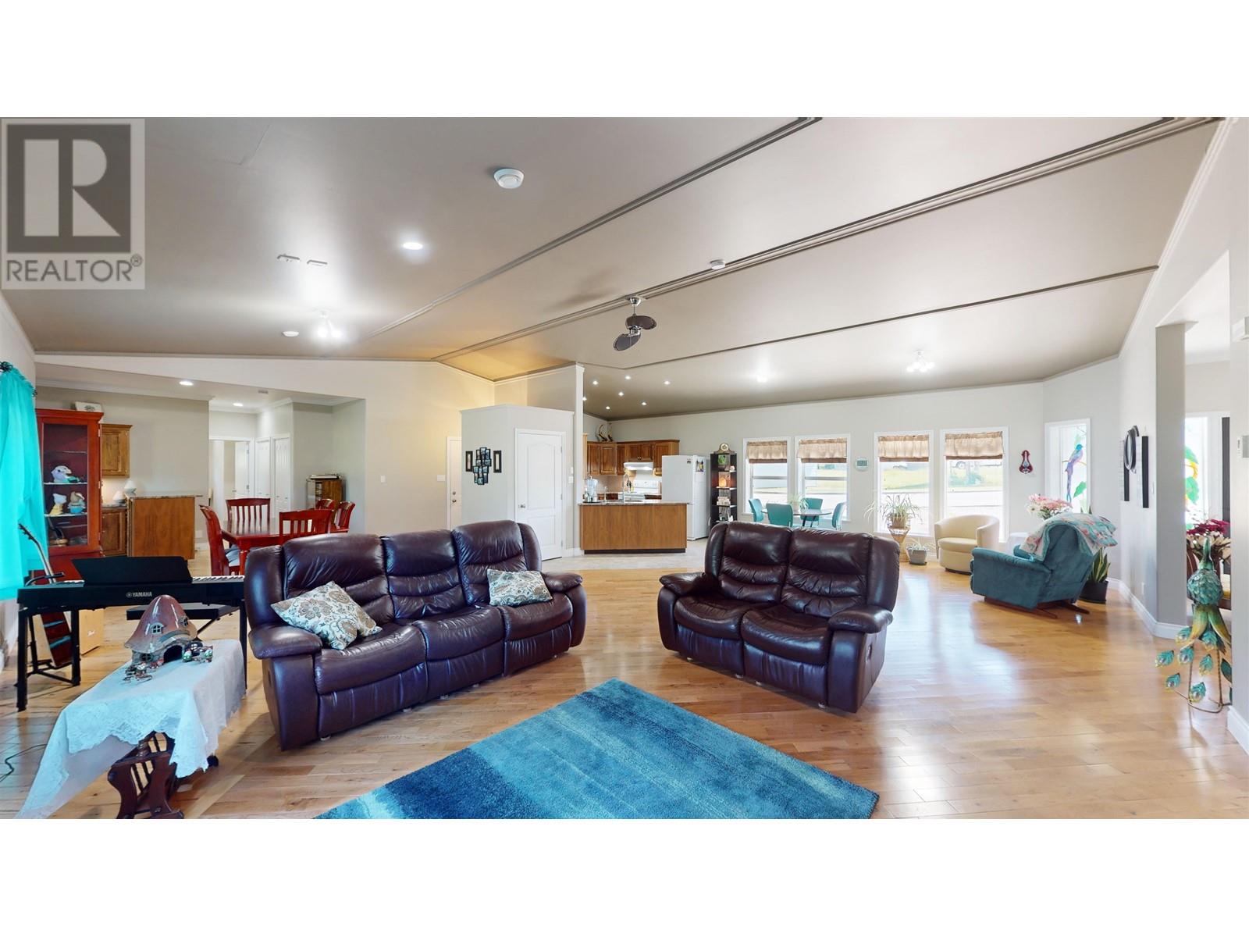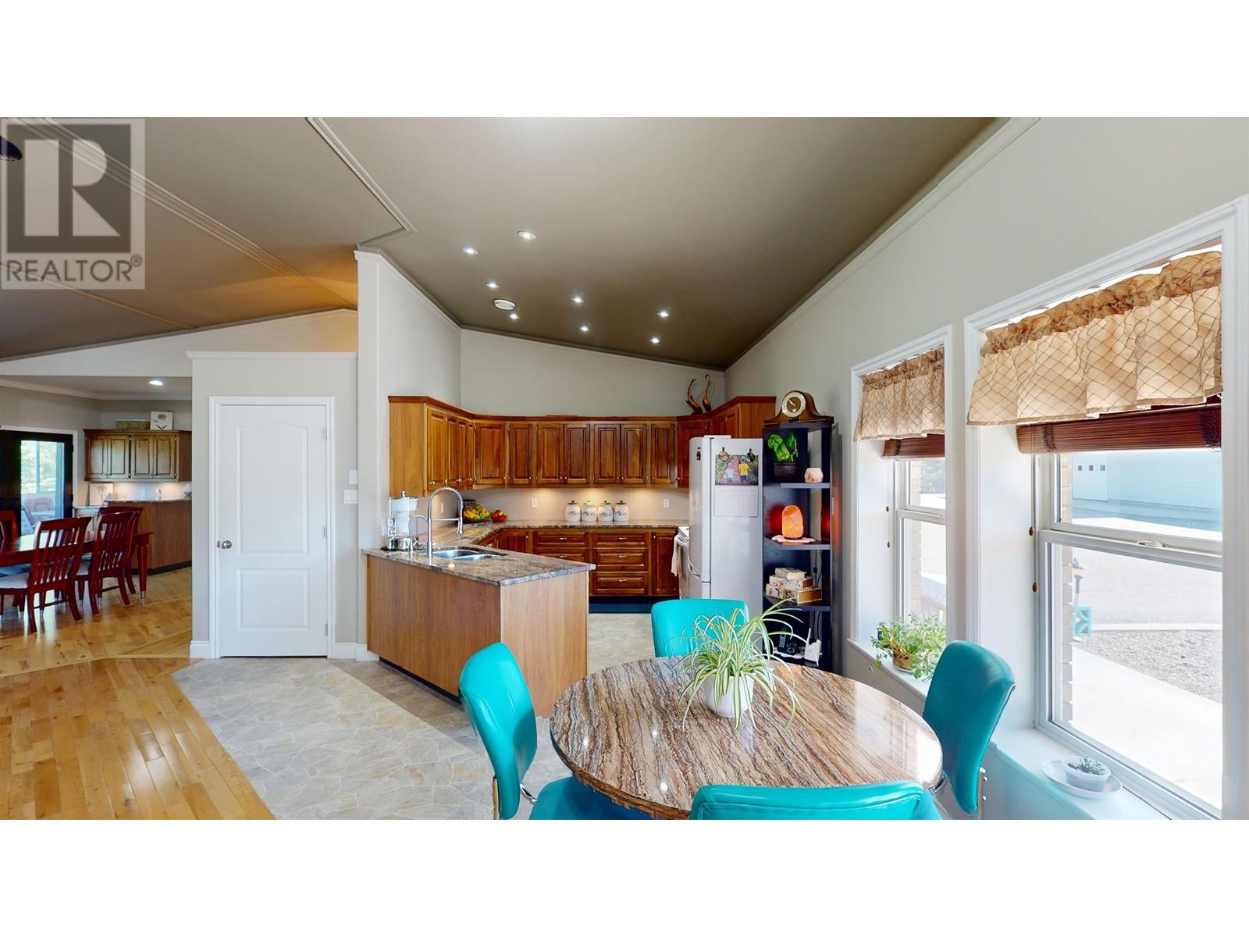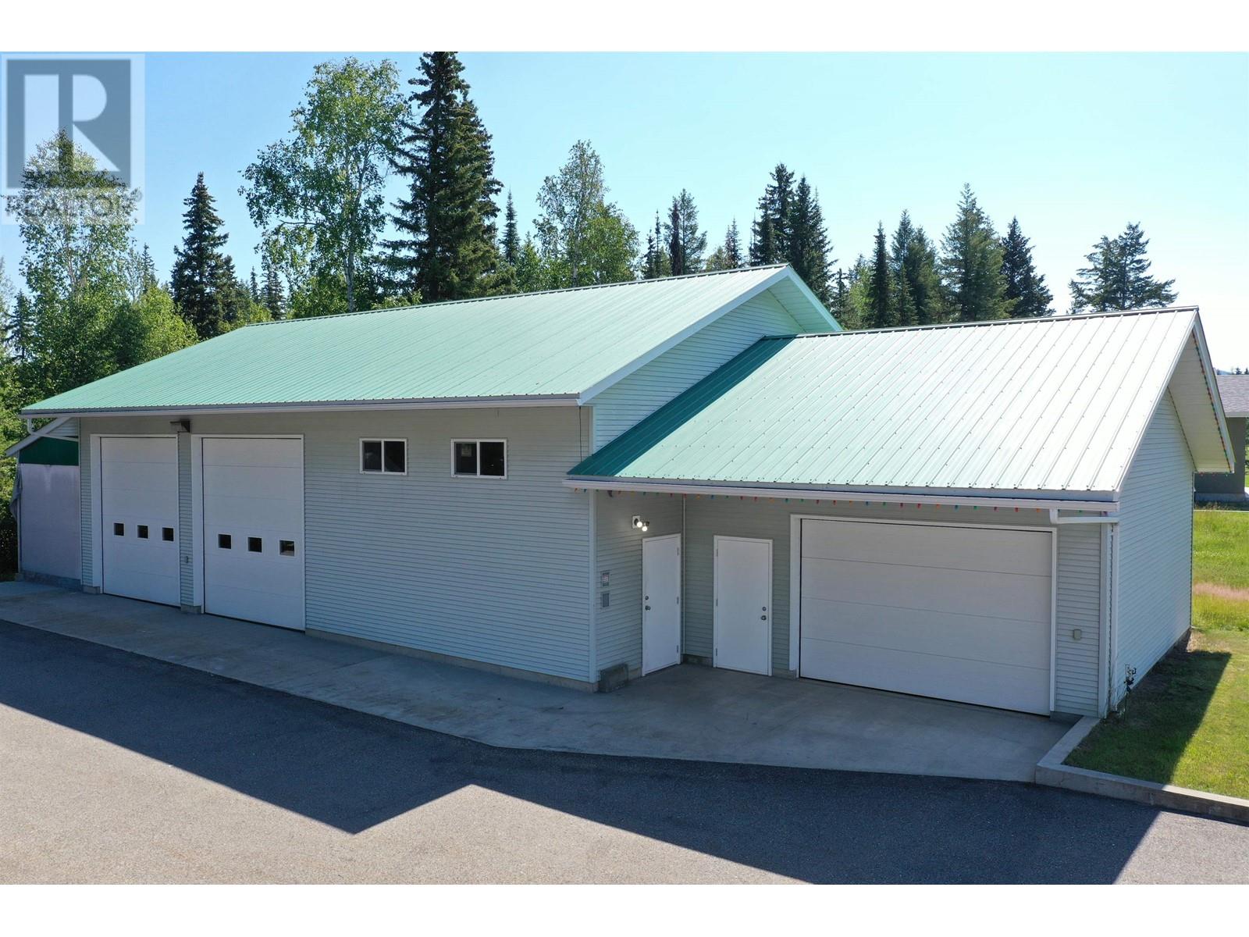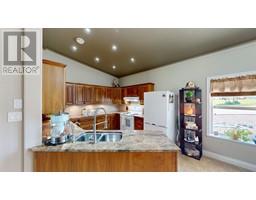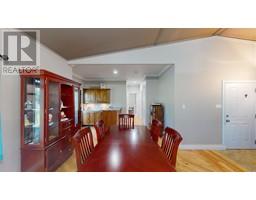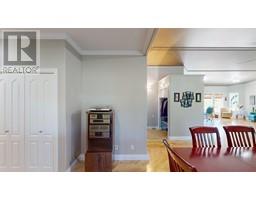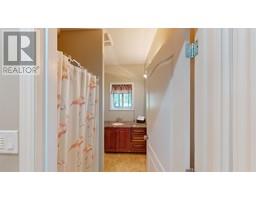2506 Larch Avenue Quesnel, British Columbia V2J 5S3
$924,900
* PREC - Personal Real Estate Corporation. Gorgeous custom-built rancher w/ top-notch finishings, incl hardwood flooring & solid wood kitchen cabinets. The home features 9' ceilings throughout w/ a 12' vaulted ceiling in the living space. Enjoy the comfort of radiant floor heating & a whole-house air filtration/circulation system. 4 beds & 3 full baths including a primary ensuite, formal living room plus family room/den, wet bar just off the large sunroom. Spacious feeling & evident quality throughout the whole home! Attached double garage, 35' x 50' 3-bay w/kshop w/ 14' ceilings 12' doors & wing storage, & detached 10' ceiling single garage on slab w/ perimeter. Situated on 4.87 acres south of town, very close to shopping & amenities yet very private feeling thanks to fencing & trees. Nothing to do but move in and enjoy! (id:59116)
Property Details
| MLS® Number | R2905598 |
| Property Type | Single Family |
Building
| BathroomTotal | 3 |
| BedroomsTotal | 4 |
| Appliances | Washer, Dryer, Refrigerator, Stove, Dishwasher |
| ArchitecturalStyle | Ranch |
| BasementType | None |
| ConstructedDate | 2006 |
| ConstructionStyleAttachment | Detached |
| FoundationType | Concrete Slab |
| HeatingFuel | Natural Gas |
| HeatingType | Hot Water, Radiant/infra-red Heat |
| RoofMaterial | Asphalt Shingle |
| RoofStyle | Conventional |
| StoriesTotal | 1 |
| SizeInterior | 2487 Sqft |
| Type | House |
| UtilityWater | Municipal Water |
Parking
| Detached Garage | |
| Garage | 2 |
| RV |
Land
| Acreage | Yes |
| SizeIrregular | 4.98 |
| SizeTotal | 4.98 Ac |
| SizeTotalText | 4.98 Ac |
Rooms
| Level | Type | Length | Width | Dimensions |
|---|---|---|---|---|
| Main Level | Foyer | 5 ft ,6 in | 5 ft ,2 in | 5 ft ,6 in x 5 ft ,2 in |
| Main Level | Living Room | 16 ft ,6 in | 15 ft ,5 in | 16 ft ,6 in x 15 ft ,5 in |
| Main Level | Eating Area | 9 ft ,1 in | 8 ft ,1 in | 9 ft ,1 in x 8 ft ,1 in |
| Main Level | Kitchen | 20 ft | 13 ft | 20 ft x 13 ft |
| Main Level | Pantry | 3 ft | 2 ft | 3 ft x 2 ft |
| Main Level | Dining Room | 22 ft | 20 ft | 22 ft x 20 ft |
| Main Level | Office | 15 ft | 11 ft ,4 in | 15 ft x 11 ft ,4 in |
| Main Level | Primary Bedroom | 15 ft | 12 ft ,6 in | 15 ft x 12 ft ,6 in |
| Main Level | Bedroom 2 | 11 ft | 9 ft ,1 in | 11 ft x 9 ft ,1 in |
| Main Level | Bedroom 3 | 11 ft | 9 ft ,4 in | 11 ft x 9 ft ,4 in |
| Main Level | Laundry Room | 5 ft ,4 in | 4 ft | 5 ft ,4 in x 4 ft |
| Main Level | Bedroom 4 | 9 ft ,1 in | 9 ft ,7 in | 9 ft ,1 in x 9 ft ,7 in |
| Main Level | Mud Room | 5 ft ,5 in | 4 ft ,4 in | 5 ft ,5 in x 4 ft ,4 in |
| Main Level | Solarium | 24 ft ,7 in | 12 ft | 24 ft ,7 in x 12 ft |
https://www.realtor.ca/real-estate/27171029/2506-larch-avenue-quesnel
Interested?
Contact us for more information
William Lacy
Personal Real Estate Corporation
355 St.laurent St
Quesnel, British Columbia V2J 2E1






