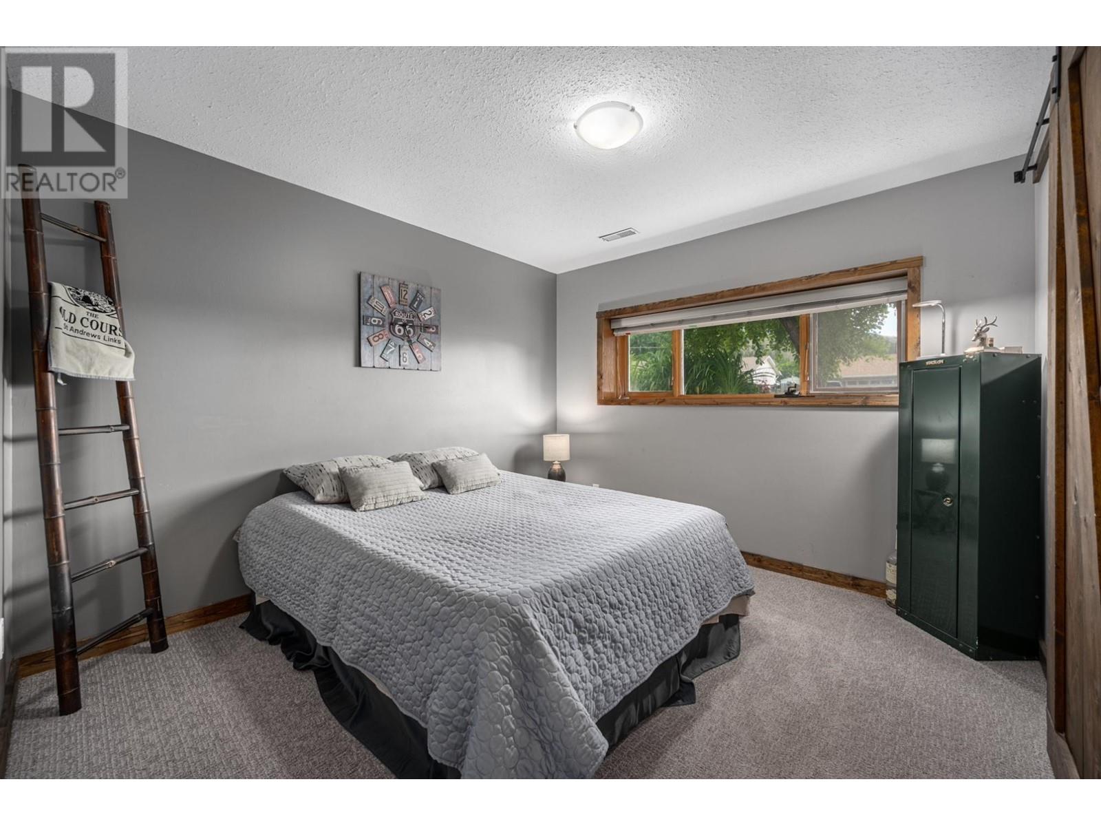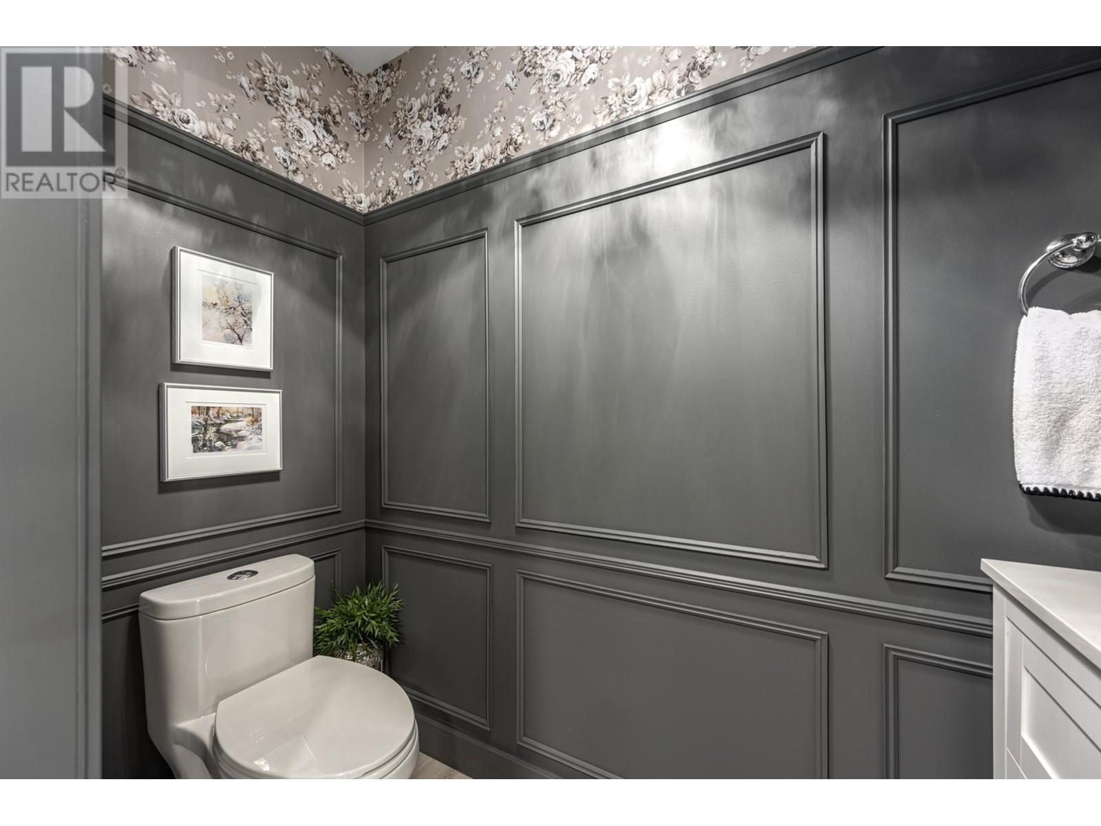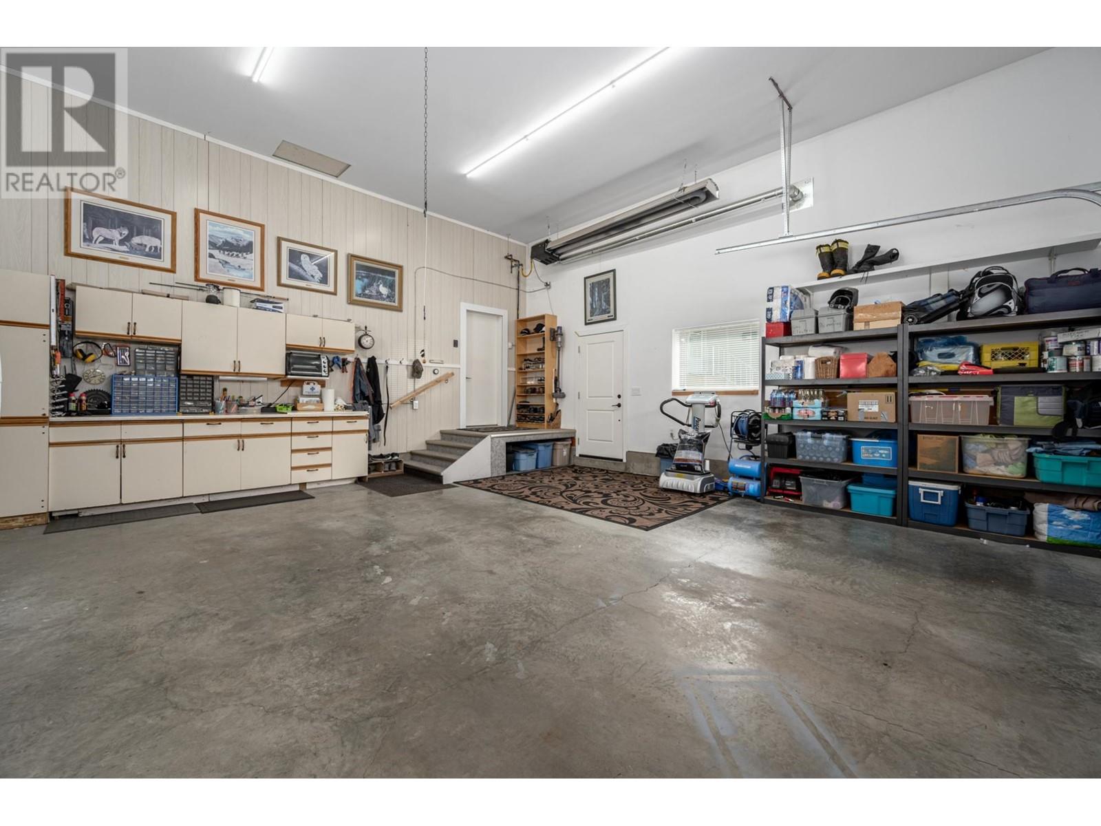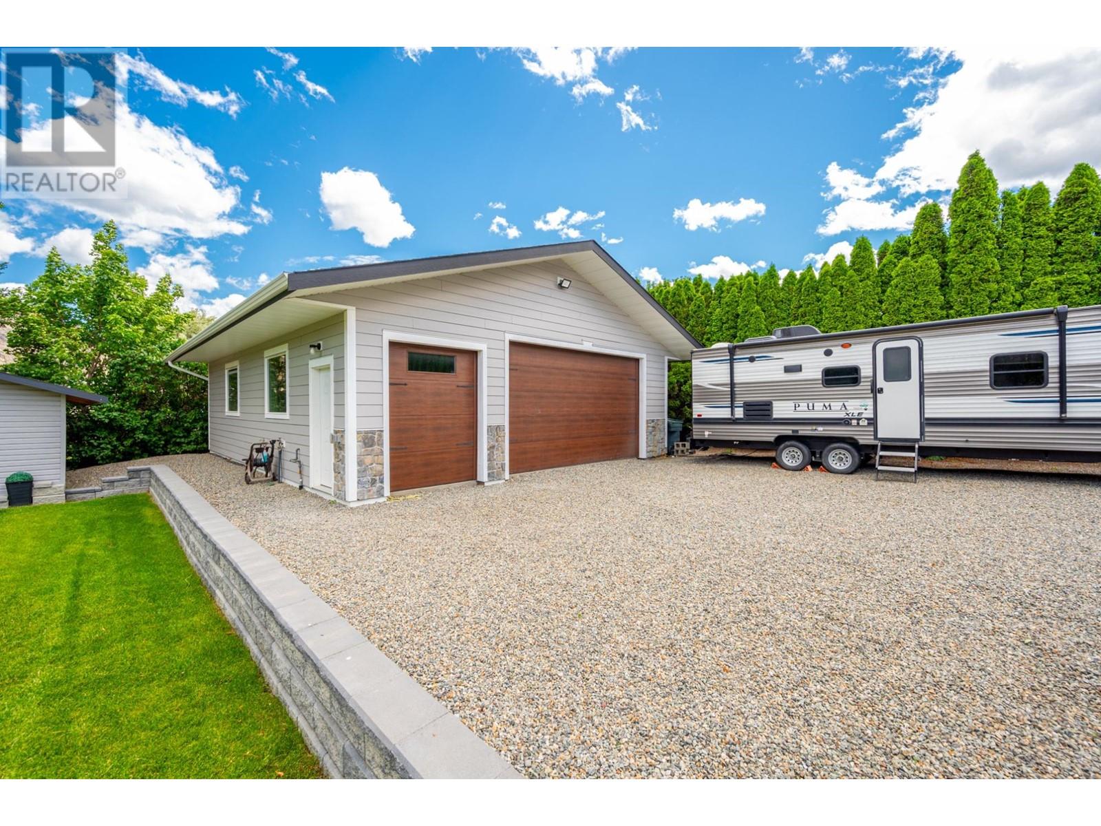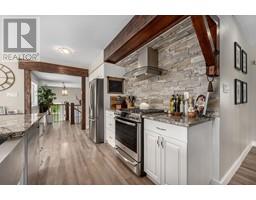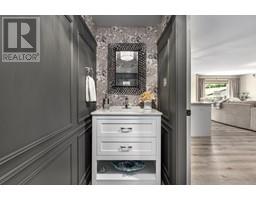200 Mountview Drive Kamloops, British Columbia
$1,349,900
Welcome home to 200 Mountview Drive! This executive property on .45 of an acre features 4500 sq ft of living space, a two story inlaw suite and a dream shop. The main house has a grand entrance that leads up to the large kitchen and dining area. The entertaining kitchen contains quartz counters and stainless steel appliances. This level also presents a warm living area along with the primary bedroom featuring a spacious walk in closet and spa-like ensuite. The lower level has two additional bedrooms, a den, a full bathroom and another family room. The inlaw suite has its own garage and provides an ideal space for extended family. The main level has an open concept living, kitchen and dining area, while the lower level provides a full bathroom, a large laundry space, a guest bedroom and another primary bedroom with its own ensuite. Outside you will find a large sundeck, a beautiful and private yard along with the 950 sq ft shop with its own custom bathroom. Book your showing today! (id:59116)
Property Details
| MLS® Number | 179847 |
| Property Type | Single Family |
| Community Name | Dallas |
| AmenitiesNearBy | Recreation |
Building
| BathroomTotal | 6 |
| BedroomsTotal | 5 |
| Appliances | Refrigerator, Washer & Dryer, Dishwasher, Window Coverings, Stove |
| ConstructionMaterial | Wood Frame |
| ConstructionStyleAttachment | Detached |
| CoolingType | Central Air Conditioning |
| FireplaceFuel | Wood,gas |
| FireplacePresent | Yes |
| FireplaceTotal | 4 |
| FireplaceType | Conventional,conventional |
| HeatingFuel | Natural Gas |
| HeatingType | Forced Air, Furnace |
| SizeInterior | 4508 Sqft |
| Type | House |
Parking
| Garage | 2 |
| Detached Garage | |
| Other | |
| RV | |
| Other |
Land
| Acreage | No |
| LandAmenities | Recreation |
| SizeIrregular | 19623 |
| SizeTotal | 19623 Sqft |
| SizeTotalText | 19623 Sqft |
Rooms
| Level | Type | Length | Width | Dimensions |
|---|---|---|---|---|
| Basement | 4pc Ensuite Bath | Measurements not available | ||
| Basement | 4pc Bathroom | Measurements not available | ||
| Basement | 3pc Bathroom | Measurements not available | ||
| Basement | Bedroom | 11 ft | 11 ft ,5 in | 11 ft x 11 ft ,5 in |
| Basement | Bedroom | 10 ft ,11 in | 9 ft ,11 in | 10 ft ,11 in x 9 ft ,11 in |
| Basement | Den | 8 ft ,10 in | 15 ft ,8 in | 8 ft ,10 in x 15 ft ,8 in |
| Basement | Laundry Room | 8 ft ,1 in | 11 ft | 8 ft ,1 in x 11 ft |
| Basement | Recreational, Games Room | 18 ft ,1 in | 14 ft ,1 in | 18 ft ,1 in x 14 ft ,1 in |
| Basement | Bedroom | 10 ft ,9 in | 11 ft ,4 in | 10 ft ,9 in x 11 ft ,4 in |
| Basement | Bedroom | 14 ft ,10 in | 14 ft ,9 in | 14 ft ,10 in x 14 ft ,9 in |
| Basement | Laundry Room | 7 ft ,11 in | 10 ft ,8 in | 7 ft ,11 in x 10 ft ,8 in |
| Main Level | 5pc Ensuite Bath | Measurements not available | ||
| Main Level | 2pc Bathroom | Measurements not available | ||
| Main Level | 2pc Bathroom | Measurements not available | ||
| Main Level | Foyer | 19 ft | 15 ft ,7 in | 19 ft x 15 ft ,7 in |
| Main Level | Dining Room | 9 ft ,6 in | 17 ft ,2 in | 9 ft ,6 in x 17 ft ,2 in |
| Main Level | Kitchen | 9 ft ,3 in | 17 ft ,5 in | 9 ft ,3 in x 17 ft ,5 in |
| Main Level | Primary Bedroom | 11 ft ,9 in | 22 ft ,8 in | 11 ft ,9 in x 22 ft ,8 in |
| Main Level | Living Room | 19 ft ,3 in | 24 ft | 19 ft ,3 in x 24 ft |
| Main Level | Kitchen | 18 ft ,11 in | 11 ft ,7 in | 18 ft ,11 in x 11 ft ,7 in |
| Main Level | Dining Room | 6 ft | 16 ft | 6 ft x 16 ft |
| Main Level | Family Room | 25 ft ,8 in | 15 ft ,3 in | 25 ft ,8 in x 15 ft ,3 in |
https://www.realtor.ca/real-estate/27170801/200-mountview-drive-kamloops-dallas
Interested?
Contact us for more information
Quinn Pache
Personal Real Estate Corporation
322 Seymour Street
Kamloops, British Columbia V2C 2G2
Michael Latta
Personal Real Estate Corporation
322 Seymour Street
Kamloops, British Columbia V2C 2G2





























