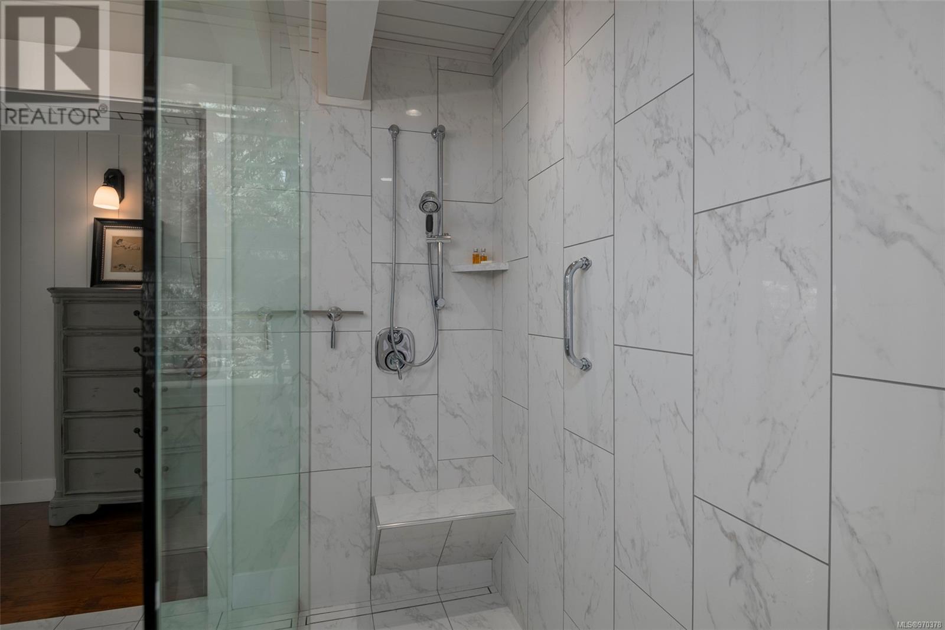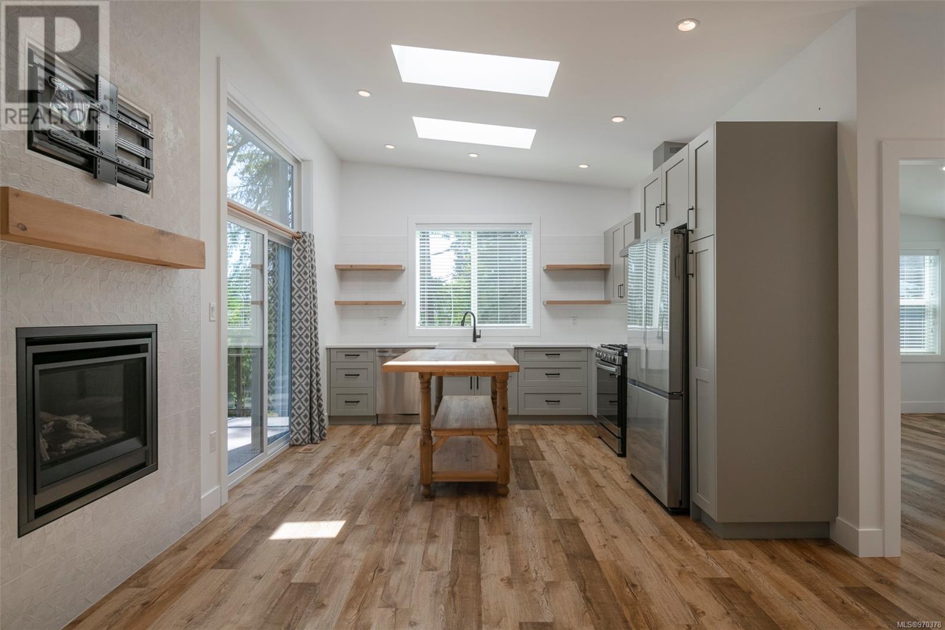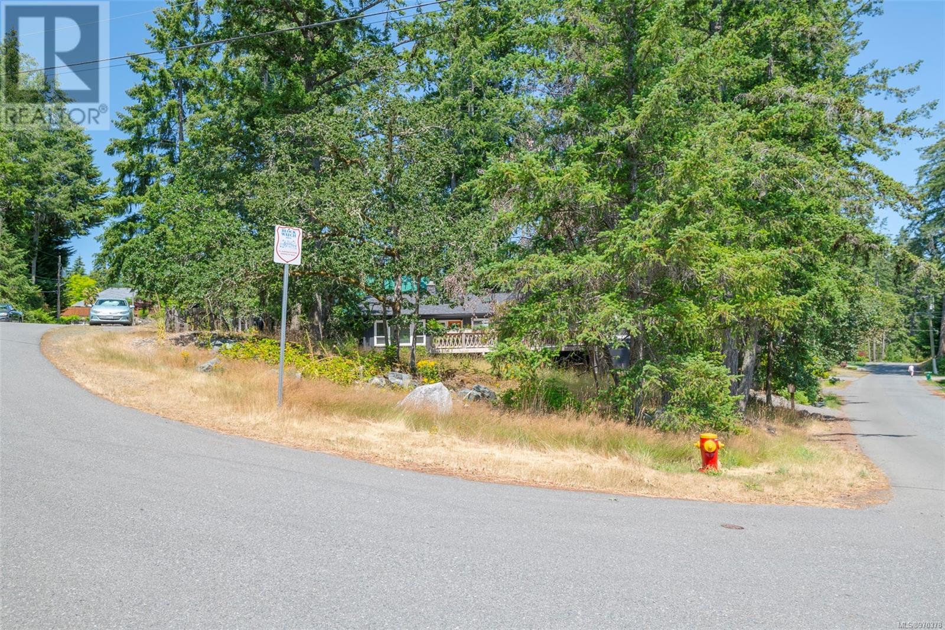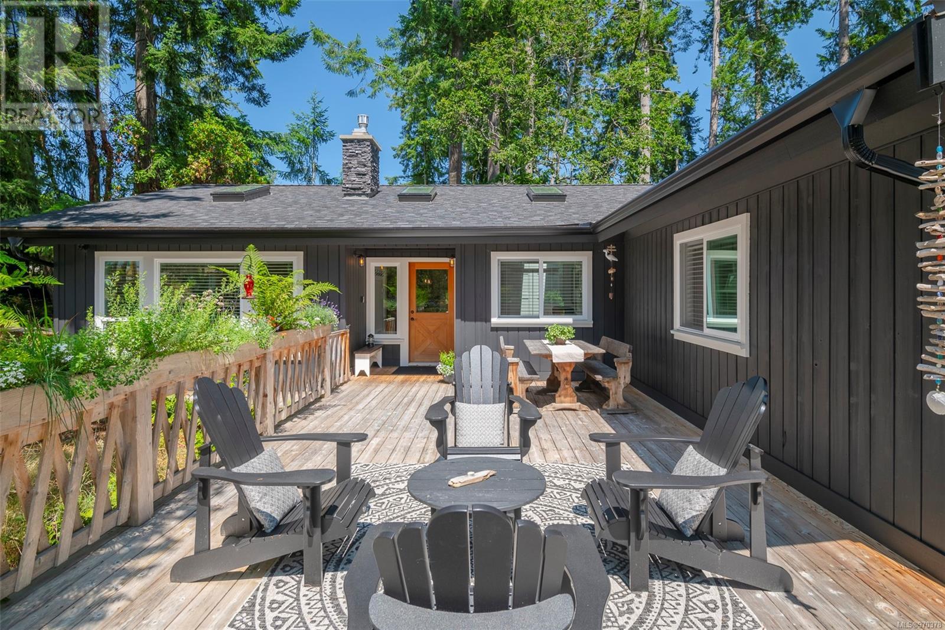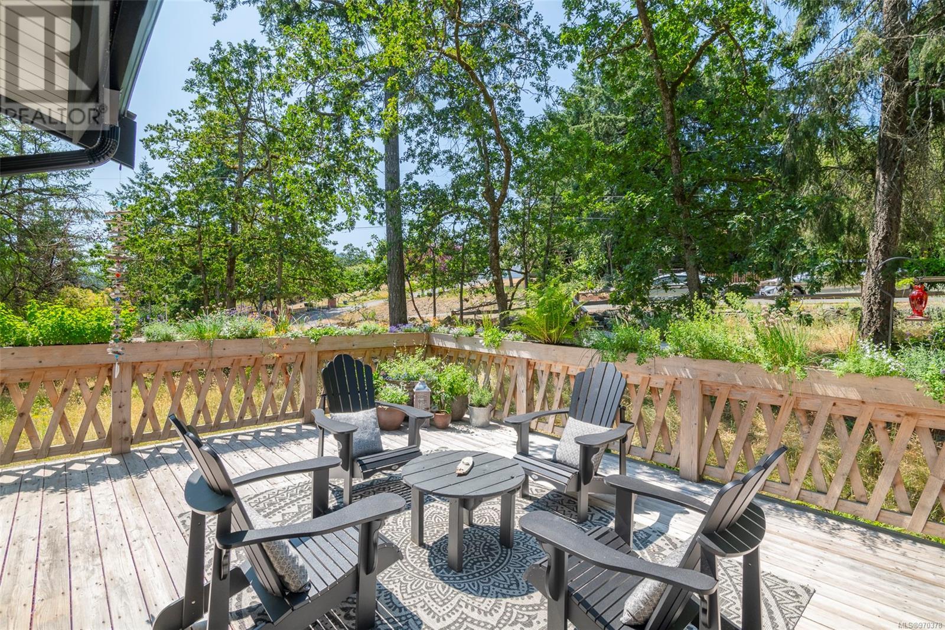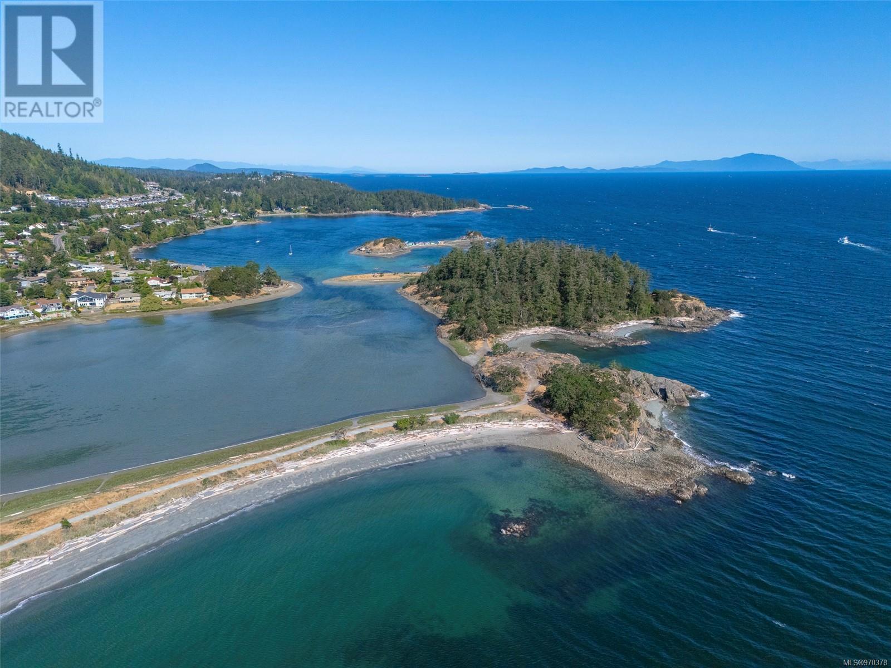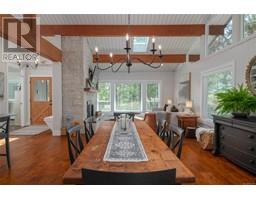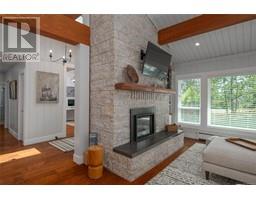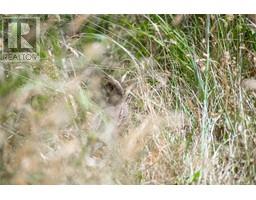100 Stamp Way Nanaimo, British Columbia V9T 3E1
$1,599,900
Stroll down the charming boardwalk to discover this beautifully renovated Stephenson Point home, embodying the desirable West Coast style with an open floor plan. The property includes a 2021-built top quality 2 bedroom carriage house with a separate driveway and street address. Carriage house features include vaulted ceilings, custom cabinetry, quartz countertops, hot water on demand, forced air heat, gas fireplace, family room, spacious deck and oversize single garage. The main home boasts 1,844 sq ft, features 3 bedrooms and 2 luxury bathrooms. The great room captivates with its vaulted beamed ceiling and stone, gas fireplace merging the living room, dining area, and kitchen into a grand entertainment space. The kitchen dazzles with luxurious cabinetry, a massive granite island and countertops, and top-of-the-line stainless steel appliances, including a wine fridge, gas range and oven, dishwasher, and refrigerator. The spacious primary bedroom suite offers a spa-like ensuite with heated floors and marble-style tile extending into the large laundry room. Recent upgrades include a newer roof, windows, gutters, decks, exterior paint, doors, trim and boardwalk. Additional storage is provided by the tall crawl space and easy access attic. Situated on an expansive 18,450 sq ft lot with Gary oaks, wild flowers, split rail fencing, a private hot tub and room for your RV. This exceptional property has a bonus insulated 9x11 artist studio with electricity. Located in one of Nanaimo's most desirable neighborhoods with beach access, Planta park and nature trails all within a few minutes walk. (id:59116)
Property Details
| MLS® Number | 970378 |
| Property Type | Single Family |
| Neigbourhood | Hammond Bay |
| Features | Level Lot, Park Setting, Private Setting, Other |
| ParkingSpaceTotal | 6 |
| Structure | Workshop |
Building
| BathroomTotal | 3 |
| BedroomsTotal | 5 |
| ArchitecturalStyle | Contemporary, Westcoast |
| ConstructedDate | 1974 |
| CoolingType | None |
| FireplacePresent | Yes |
| FireplaceTotal | 1 |
| HeatingFuel | Electric |
| SizeInterior | 2990 Sqft |
| TotalFinishedArea | 2990 Sqft |
| Type | House |
Land
| Acreage | No |
| SizeIrregular | 18458 |
| SizeTotal | 18458 Sqft |
| SizeTotalText | 18458 Sqft |
| ZoningDescription | R1 |
| ZoningType | Residential |
Rooms
| Level | Type | Length | Width | Dimensions |
|---|---|---|---|---|
| Lower Level | Living Room | 8'6 x 17'3 | ||
| Main Level | Mud Room | 10'5 x 6'4 | ||
| Main Level | Primary Bedroom | 12'3 x 15'4 | ||
| Main Level | Living Room | 15'8 x 15'1 | ||
| Main Level | Laundry Room | 10'1 x 10'2 | ||
| Main Level | Kitchen | 15'8 x 10'4 | ||
| Main Level | Ensuite | 4-Piece | ||
| Main Level | Dining Room | 15'8 x 15'4 | ||
| Main Level | Bedroom | 10'2 x 13'5 | ||
| Main Level | Bedroom | 10 ft | Measurements not available x 10 ft | |
| Main Level | Bathroom | 4-Piece | ||
| Other | Kitchen | 12 ft | 12 ft x Measurements not available | |
| Other | Living Room | 15'7 x 11'1 | ||
| Other | Bathroom | 5'11 x 4'11 | ||
| Other | Primary Bedroom | 12'8 x 11'11 | ||
| Other | Bedroom | 12'5 x 9'4 |
https://www.realtor.ca/real-estate/27170722/100-stamp-way-nanaimo-hammond-bay
Interested?
Contact us for more information
Ron Williams
410a 1st Ave., Po Box 1300
Ladysmith, British Columbia V9G 1A9
Graham Williams
410a 1st Ave., Po Box 1300
Ladysmith, British Columbia V9G 1A9
























