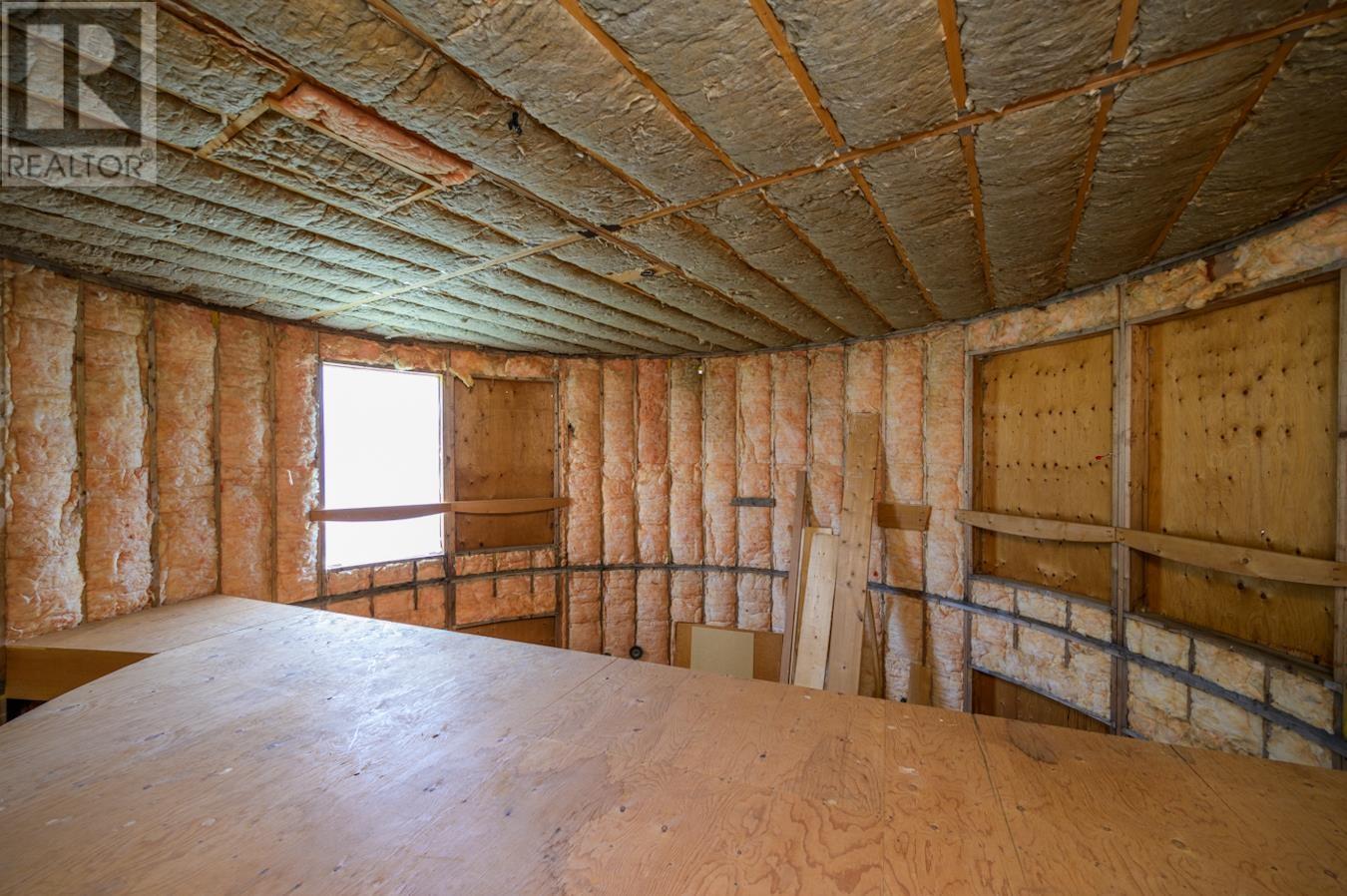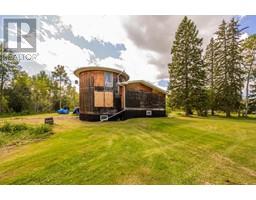7960 Sutley Road Prince George, British Columbia V2N 5W2
$279,900
Great opportunity for someone handy, or a builder, to finish this home project! This is a one-of-a-kind design and a fantastic laid out floor plan to work with. (Original house plans available). Main level is set up for a kitchen, 2 bedrooms, and a living area with soaring high ceilings. Basement has a separate entrance with a suite. This is 5 acre property that sits just outside city limits, in sought after Pineview. Property has a 20' x 26' barn, trees and a seasonal creek. This would make a good alternative for someone considering to build a new home. (Age of home and lot size taken from Tax Report. All interior/exterior measurements are approximate and buyer to verify if deemed important. (id:59116)
Property Details
| MLS® Number | R2951706 |
| Property Type | Single Family |
Building
| BathroomTotal | 1 |
| BedroomsTotal | 1 |
| BasementDevelopment | Partially Finished |
| BasementType | Full (partially Finished) |
| ConstructedDate | 1980 |
| ConstructionStyleAttachment | Detached |
| FoundationType | Wood |
| HeatingFuel | Natural Gas |
| HeatingType | Forced Air |
| RoofMaterial | Asphalt Shingle |
| RoofStyle | Conventional |
| StoriesTotal | 3 |
| SizeInterior | 950 Sqft |
| Type | House |
| UtilityWater | Community Water System |
Parking
| Open | |
| RV |
Land
| Acreage | Yes |
| SizeIrregular | 5 |
| SizeTotal | 5 Ac |
| SizeTotalText | 5 Ac |
Rooms
| Level | Type | Length | Width | Dimensions |
|---|---|---|---|---|
| Basement | Kitchen | 17 ft ,3 in | 12 ft ,3 in | 17 ft ,3 in x 12 ft ,3 in |
| Basement | Bedroom 2 | 13 ft ,9 in | 18 ft | 13 ft ,9 in x 18 ft |
| Basement | Recreational, Games Room | 17 ft ,1 in | 22 ft | 17 ft ,1 in x 22 ft |
| Basement | Laundry Room | 17 ft ,1 in | 9 ft ,1 in | 17 ft ,1 in x 9 ft ,1 in |
https://www.realtor.ca/real-estate/27757718/7960-sutley-road-prince-george
Interested?
Contact us for more information
Bogdan Kudryk
1717 Central St. W
Prince George, British Columbia V2N 1P6











































































