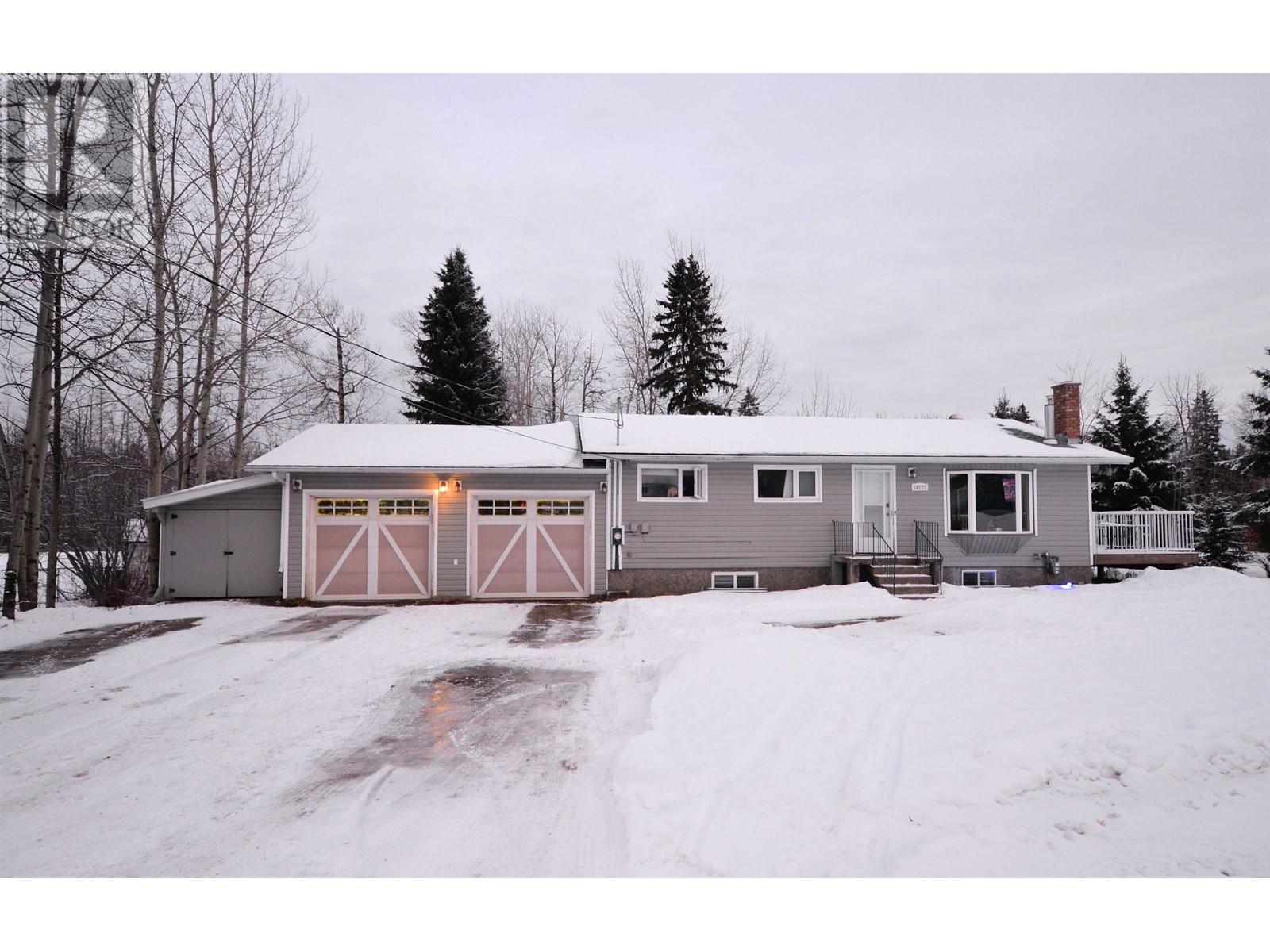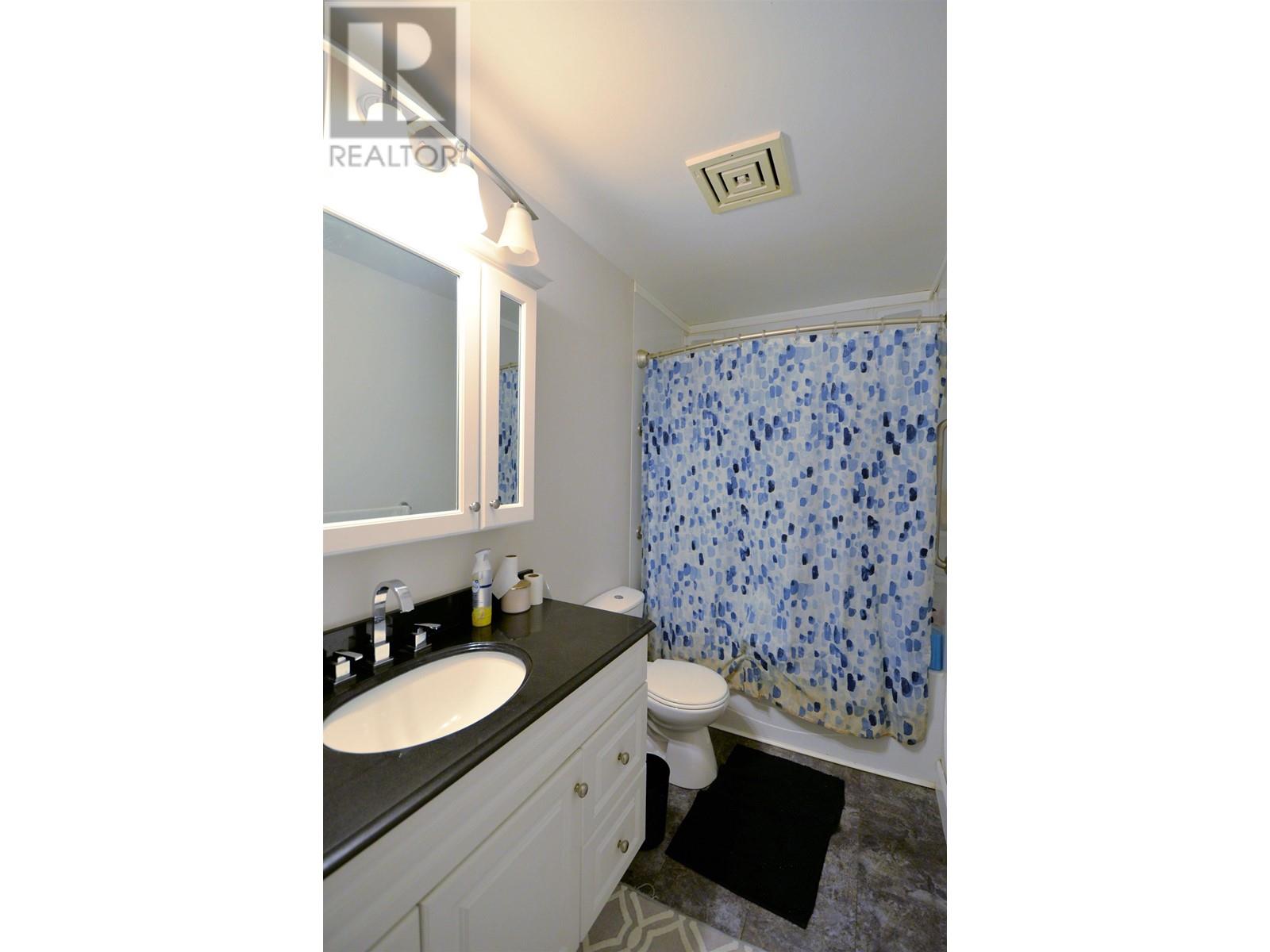10222 Jensen Road Prince George, British Columbia V2N 4Y7
3 Bedroom
1 Bathroom
2,080 ft2
Fireplace
Baseboard Heaters, Forced Air
Acreage
$424,900
This rock solid fixer-upper is on a beautiful treed 1 acre lot and has an enormous attached garage/shop. The main floor has a traditional layout with 3 bedrooms and open concept living dining area. Unfinished basement has unlimited potential with roughed in 2nd bath and tonnes of room for a 4th or 5th bathroom and family area. The attached garage/shop is 25' x 24', fully finished, including being heated and wired 220. This property does need cosmetic updates but the shop is great, there is new low-e vinyl windows, newer roof and newer furnace. (id:59116)
Property Details
| MLS® Number | R2951769 |
| Property Type | Single Family |
| Structure | Workshop |
Building
| Bathroom Total | 1 |
| Bedrooms Total | 3 |
| Appliances | Washer, Dryer, Refrigerator, Stove, Dishwasher |
| Basement Development | Unfinished |
| Basement Type | Full (unfinished) |
| Constructed Date | 1964 |
| Construction Style Attachment | Detached |
| Exterior Finish | Vinyl Siding |
| Fireplace Present | Yes |
| Fireplace Total | 1 |
| Foundation Type | Concrete Perimeter |
| Heating Fuel | Natural Gas |
| Heating Type | Baseboard Heaters, Forced Air |
| Roof Material | Asphalt Shingle |
| Roof Style | Conventional |
| Stories Total | 2 |
| Size Interior | 2,080 Ft2 |
| Type | House |
| Utility Water | Ground-level Well |
Parking
| Garage | 2 |
| Open | |
| R V |
Land
| Acreage | Yes |
| Size Irregular | 43560 |
| Size Total | 43560 Sqft |
| Size Total Text | 43560 Sqft |
Rooms
| Level | Type | Length | Width | Dimensions |
|---|---|---|---|---|
| Basement | Workshop | 24 ft ,6 in | 12 ft | 24 ft ,6 in x 12 ft |
| Basement | Other | 6 ft ,9 in | 10 ft ,6 in | 6 ft ,9 in x 10 ft ,6 in |
| Basement | Family Room | 14 ft ,9 in | 27 ft ,2 in | 14 ft ,9 in x 27 ft ,2 in |
| Basement | Laundry Room | 9 ft ,5 in | 19 ft ,1 in | 9 ft ,5 in x 19 ft ,1 in |
| Basement | Utility Room | 14 ft ,9 in | 7 ft ,8 in | 14 ft ,9 in x 7 ft ,8 in |
| Main Level | Kitchen | 11 ft ,1 in | 8 ft ,7 in | 11 ft ,1 in x 8 ft ,7 in |
| Main Level | Dining Room | 8 ft ,4 in | 11 ft ,9 in | 8 ft ,4 in x 11 ft ,9 in |
| Main Level | Living Room | 13 ft | 20 ft | 13 ft x 20 ft |
| Main Level | Bedroom 2 | 9 ft ,9 in | 8 ft ,5 in | 9 ft ,9 in x 8 ft ,5 in |
| Main Level | Primary Bedroom | 10 ft | 12 ft | 10 ft x 12 ft |
| Main Level | Bedroom 3 | 9 ft ,6 in | 9 ft ,1 in | 9 ft ,6 in x 9 ft ,1 in |
https://www.realtor.ca/real-estate/27758544/10222-jensen-road-prince-george
Contact Us
Contact us for more information

Mike Hurrell
(250) 562-6218
www.maxsave.bc.ca/agents.html/al=65459/
https://www.facebook.com/MikeHurrellMaxSaveRealEstate
Maxsave Real Estate Services
2582a Queensway Street
Prince George, British Columbia V2L 1M9
2582a Queensway Street
Prince George, British Columbia V2L 1M9

















