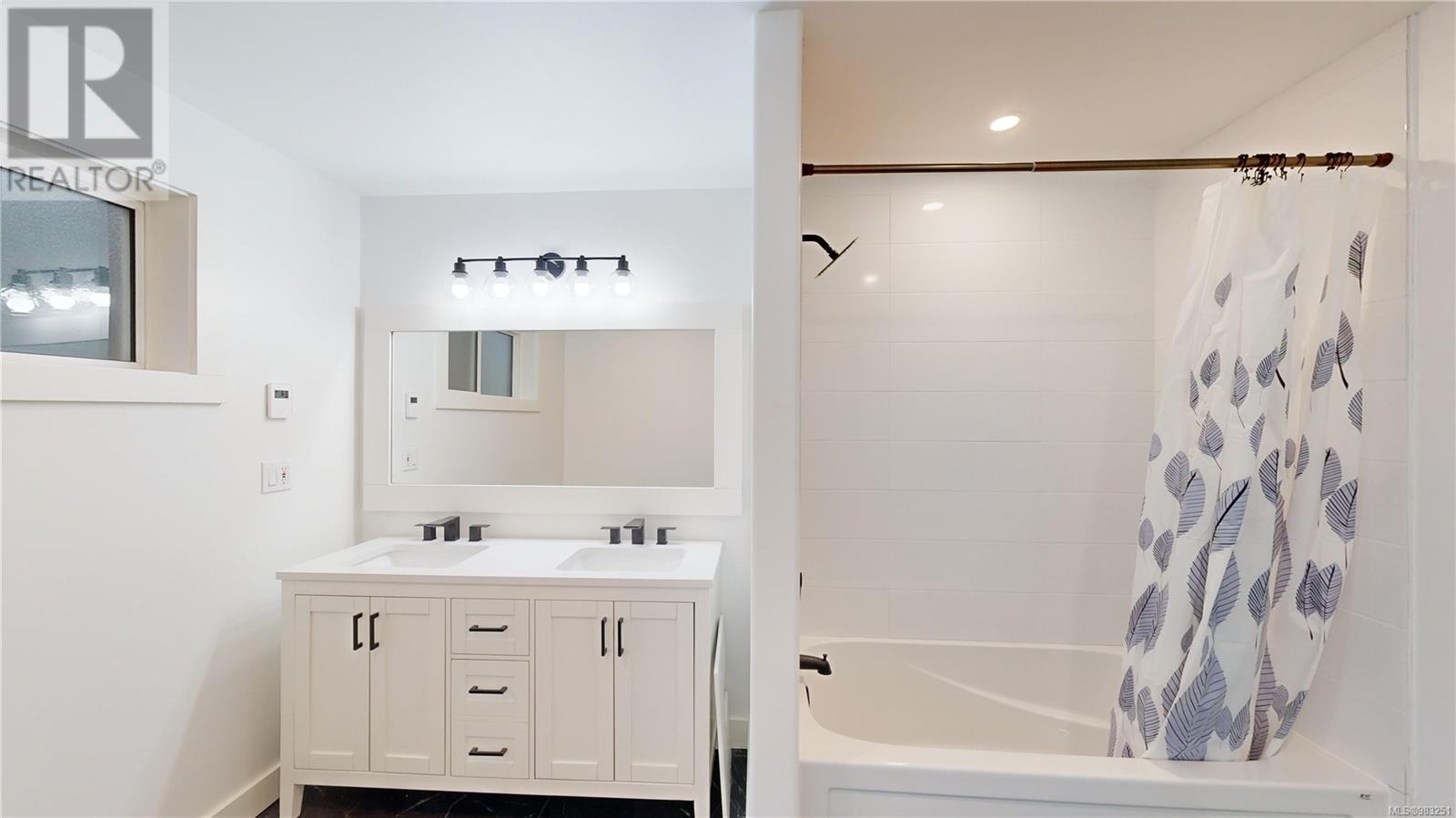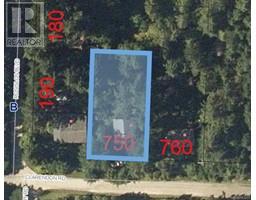750 Clarendon Rd Gabriola Island, British Columbia V0R 1X1
$735,000
Step inside this renovated 4-bedroom, 2-bathroom 2560 sq.ft home and see what it has to offer. The main floor includes a newly updated kitchen with stone countertops, a butcher-block island, and plenty of natural light. This space is open to the dining/family room, featuring vaulted ceilings and lots of windows for an airy feel. The primary bedroom has sliding glass doors, and nearby is a 3-piece bathroom with a tiled shower. A living room with an electric fireplace and the first of two heat pumps complete this level. New flooring throughout adds a modern touch. The lower level provides a separate entrance, a laundry room with a utility sink, and a mechanical room containing the built-in vacuum and UV light & filters. You'll also find a family room with a woodstove, the second heat pump, a 5-piece bathroom, and three additional bedrooms. A spacious deck in a private setting extends your living space, you'll also note the property goes past the fence line. Located close to some of Gabriola's beautiful beaches and within a short drive to the village core and the ferry, this home offers flexibility and convenience. If you’re seeking an updated, move-in-ready property, schedule a viewing with your Realtor today. All information to be verified if deemed important. (id:59116)
Property Details
| MLS® Number | 983251 |
| Property Type | Single Family |
| Neigbourhood | Gabriola Island |
| Features | Other |
| ParkingSpaceTotal | 2 |
| Structure | Shed |
Building
| BathroomTotal | 2 |
| BedroomsTotal | 4 |
| ArchitecturalStyle | Westcoast |
| ConstructedDate | 1994 |
| CoolingType | Air Conditioned |
| FireplacePresent | Yes |
| FireplaceTotal | 2 |
| HeatingType | Baseboard Heaters, Heat Pump |
| SizeInterior | 2560 Sqft |
| TotalFinishedArea | 2560 Sqft |
| Type | House |
Parking
| Stall |
Land
| AccessType | Road Access |
| Acreage | No |
| SizeIrregular | 17860 |
| SizeTotal | 17860 Sqft |
| SizeTotalText | 17860 Sqft |
| ZoningType | Residential |
Rooms
| Level | Type | Length | Width | Dimensions |
|---|---|---|---|---|
| Lower Level | Bedroom | 9 ft | Measurements not available x 9 ft | |
| Lower Level | Bedroom | 10'8 x 9'10 | ||
| Lower Level | Bedroom | 14'10 x 10'10 | ||
| Lower Level | Bathroom | 5-Piece | ||
| Lower Level | Living Room | 10'7 x 18'11 | ||
| Lower Level | Entrance | 8'9 x 14'9 | ||
| Lower Level | Laundry Room | 14'10 x 5'6 | ||
| Main Level | Kitchen | 14'10 x 14'11 | ||
| Main Level | Dining Room | 18'10 x 15'6 | ||
| Main Level | Living Room | 19'7 x 15'10 | ||
| Main Level | Bathroom | 3-Piece | ||
| Main Level | Bedroom | 12'4 x 12'3 |
https://www.realtor.ca/real-estate/27759408/750-clarendon-rd-gabriola-island-gabriola-island
Interested?
Contact us for more information
Tina Lynch
1 - 575 North Road
Gabriola Island, British Columbia V0R 1X3
Guy Parcher
1 - 575 North Road
Gabriola Island, British Columbia V0R 1X3









































































