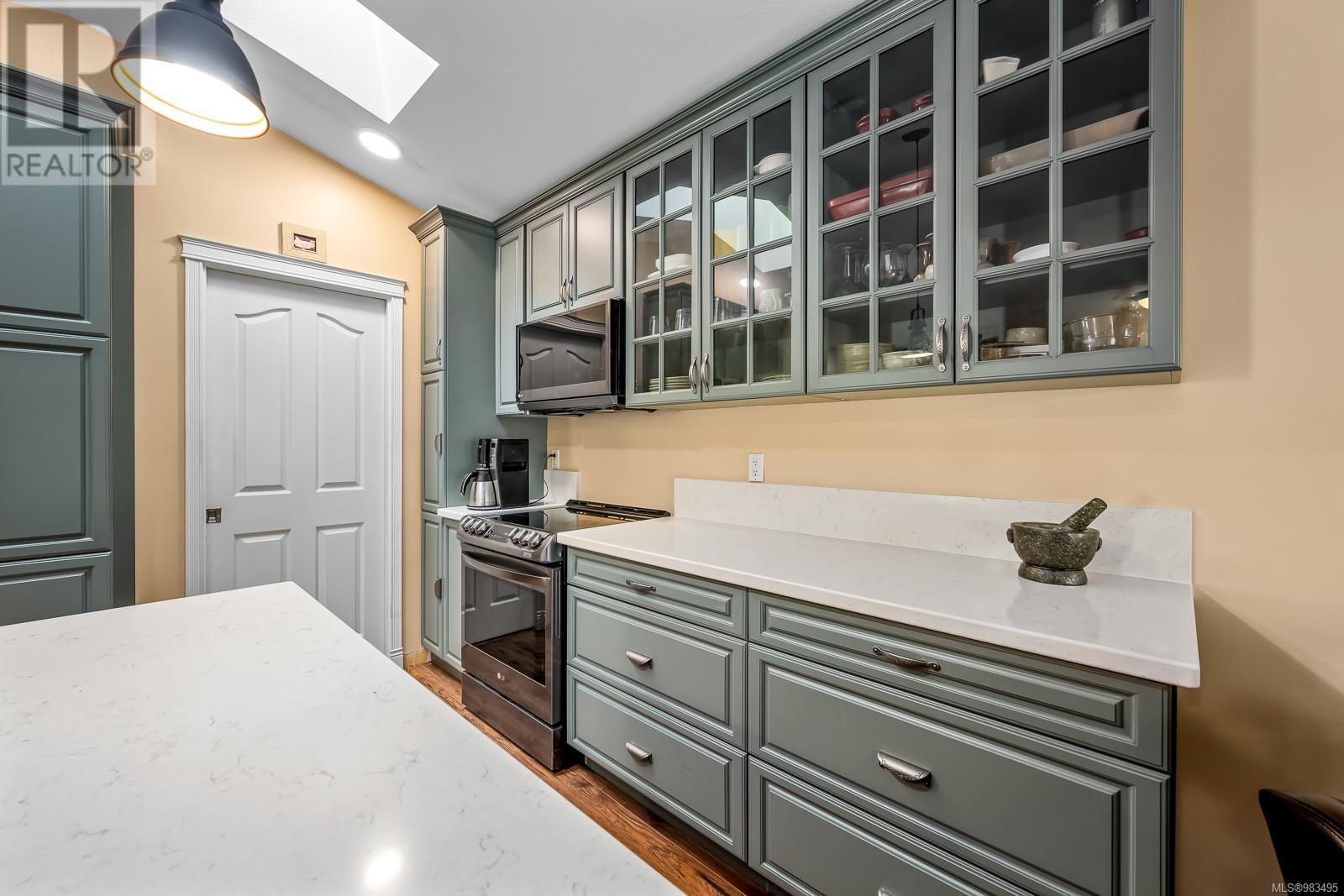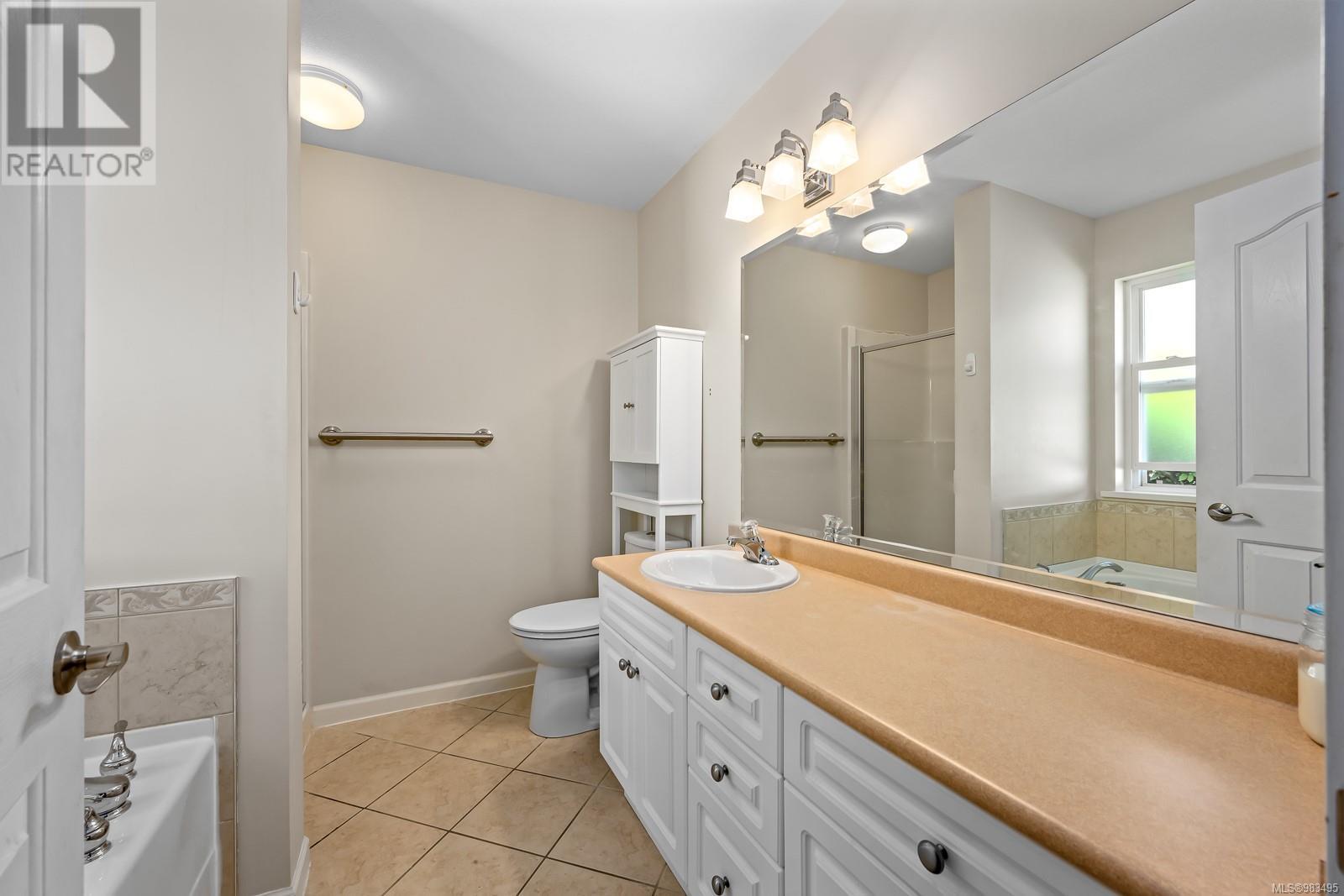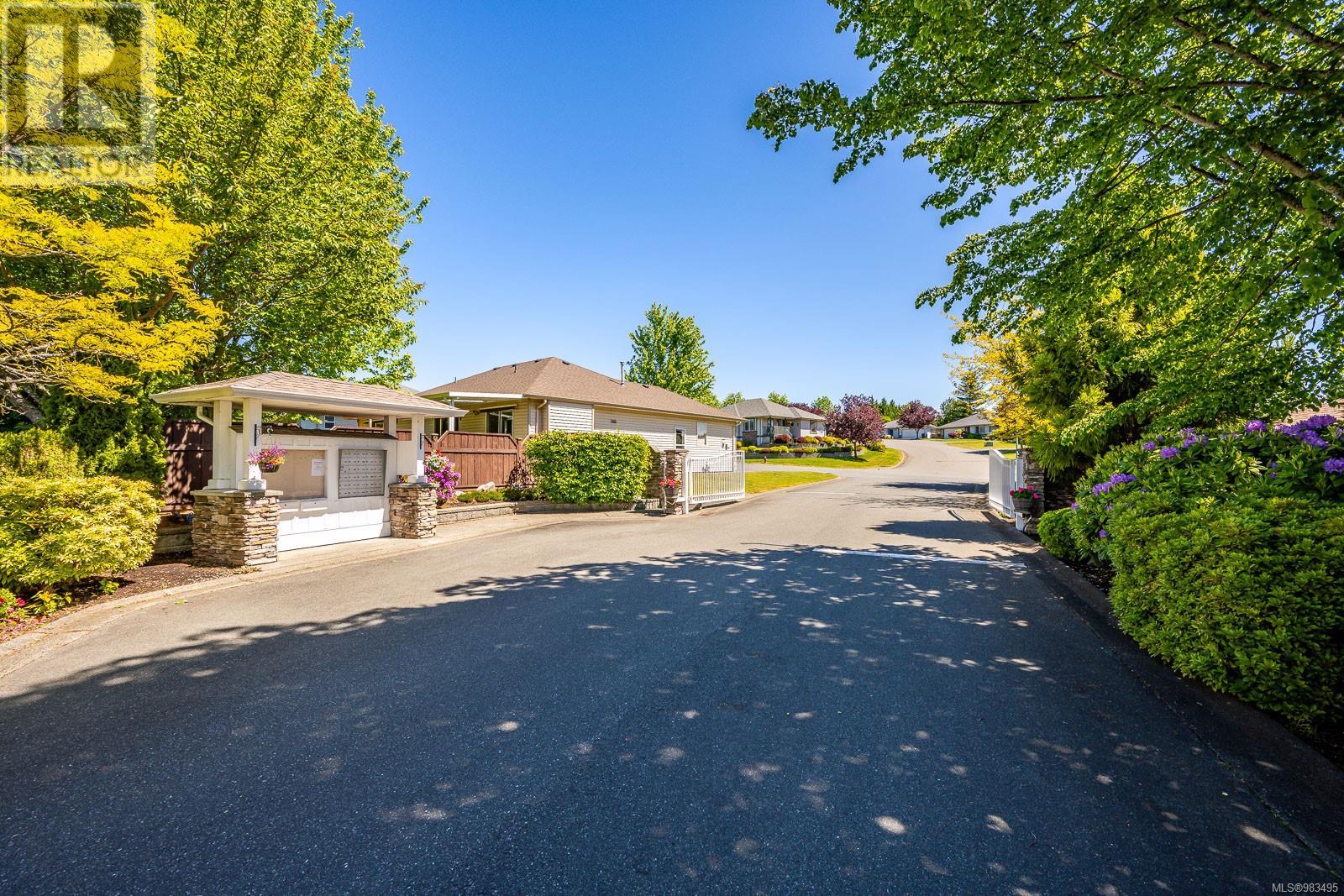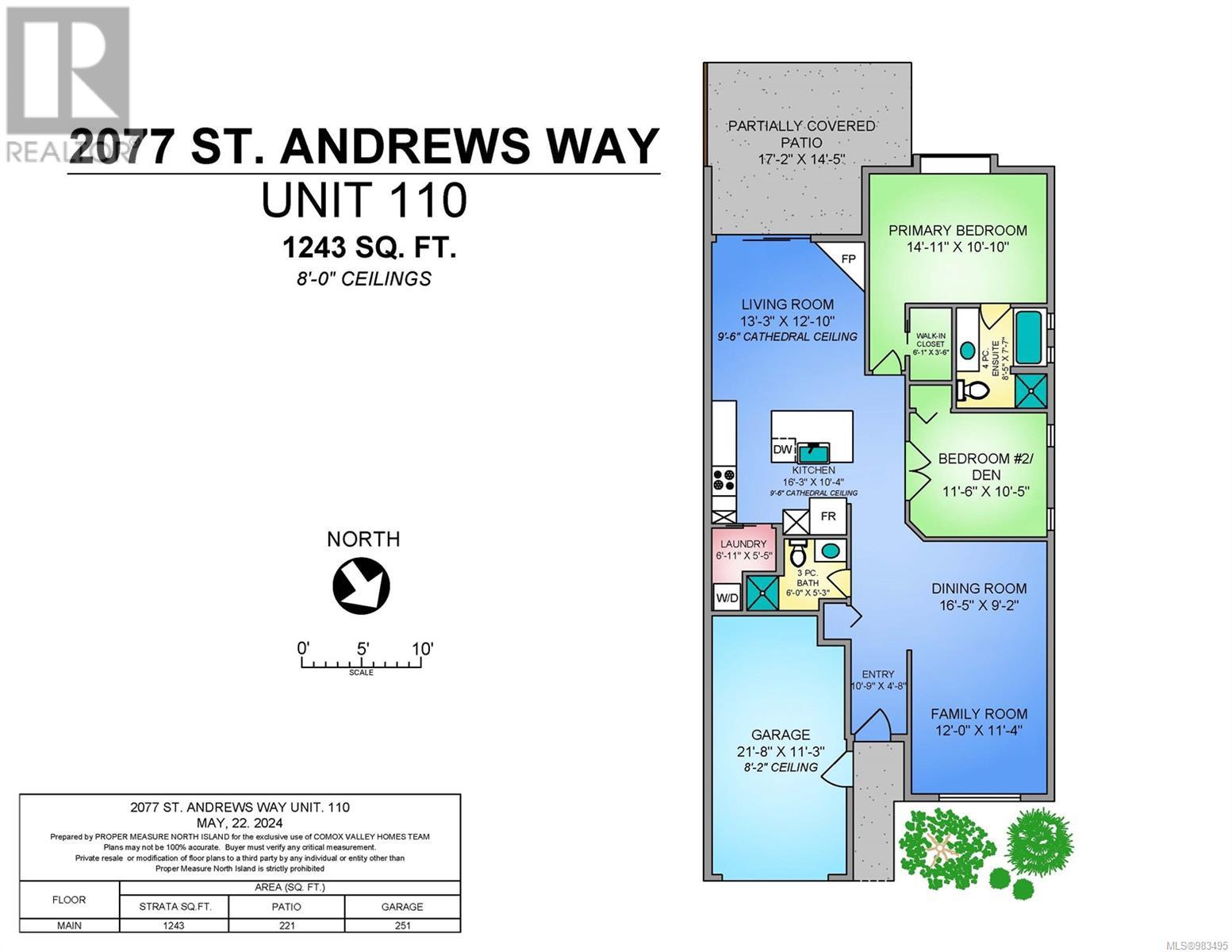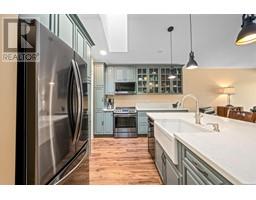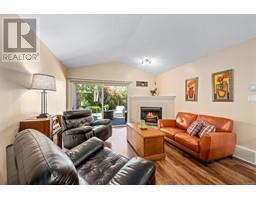110 2077 St. Andrews Way Courtenay, British Columbia V9N 9V5
$639,900Maintenance,
$421.46 Monthly
Maintenance,
$421.46 MonthlyThis immaculate 1,243 sq. ft. patio home in the sought-after Highland Glen gated community is beautifully updated and move-in ready. Freshly painted throughout, the bright, open-concept layout features vaulted ceilings, new electric blinds, and a stunning, fully renovated kitchen with high-end stainless steel appliances, a working island with seating, a skylight, a garburator. The cozy living area, warmed by a gas fireplace, opens to a 221 sqft partialy covered patio with southwest exposure, a BBQ hookup, and gorgeous gardens—perfect for relaxing or entertaining. The primary suite offers a walk-in closet and a 5-piece ensuite with a walk-in tub and separate shower, while French doors lead to a versatile second bedroom or den. Additional features include a phantom screen for added convenience, efficient forced-air heating with a heat pump, 251 sqft garage with a double-width driveway for extra parking, and a gated entry. Located near shopping, walking trails, and the new hospital, this home is a must-see. Schedule your viewing today! (id:59116)
Open House
This property has open houses!
10:00 am
Ends at:11:00 am
10:00 am
Ends at:11:00 am
Property Details
| MLS® Number | 983495 |
| Property Type | Single Family |
| Neigbourhood | Courtenay East |
| CommunityFeatures | Pets Allowed, Family Oriented |
| Features | Other, Gated Community |
| ParkingSpaceTotal | 2 |
Building
| BathroomTotal | 2 |
| BedroomsTotal | 2 |
| ArchitecturalStyle | Other |
| ConstructedDate | 2004 |
| CoolingType | Air Conditioned |
| FireplacePresent | Yes |
| FireplaceTotal | 1 |
| HeatingType | Heat Pump |
| SizeInterior | 1494 Sqft |
| TotalFinishedArea | 1243 Sqft |
| Type | Row / Townhouse |
Land
| Acreage | No |
| ZoningDescription | Cd-3 |
| ZoningType | Residential |
Rooms
| Level | Type | Length | Width | Dimensions |
|---|---|---|---|---|
| Main Level | Laundry Room | 6'11 x 5'5 | ||
| Main Level | Bedroom | 11'6 x 10'5 | ||
| Main Level | Bathroom | 3-Piece | ||
| Main Level | Ensuite | 4-Piece | ||
| Main Level | Primary Bedroom | 14'11 x 10'10 | ||
| Main Level | Family Room | 16'5 x 9'2 | ||
| Main Level | Dining Room | 16'5 x 9'2 | ||
| Main Level | Kitchen | 16'3 x 10'4 | ||
| Main Level | Living Room | 13'3 x 12'10 |
https://www.realtor.ca/real-estate/27761426/110-2077-st-andrews-way-courtenay-courtenay-east
Interested?
Contact us for more information
Kevin Dol
Personal Real Estate Corporation
#121 - 750 Comox Road
Courtenay, British Columbia V9N 3P6
Kathleen Larson
#121 - 750 Comox Road
Courtenay, British Columbia V9N 3P6
Lyle Larson
#121 - 750 Comox Road
Courtenay, British Columbia V9N 3P6



