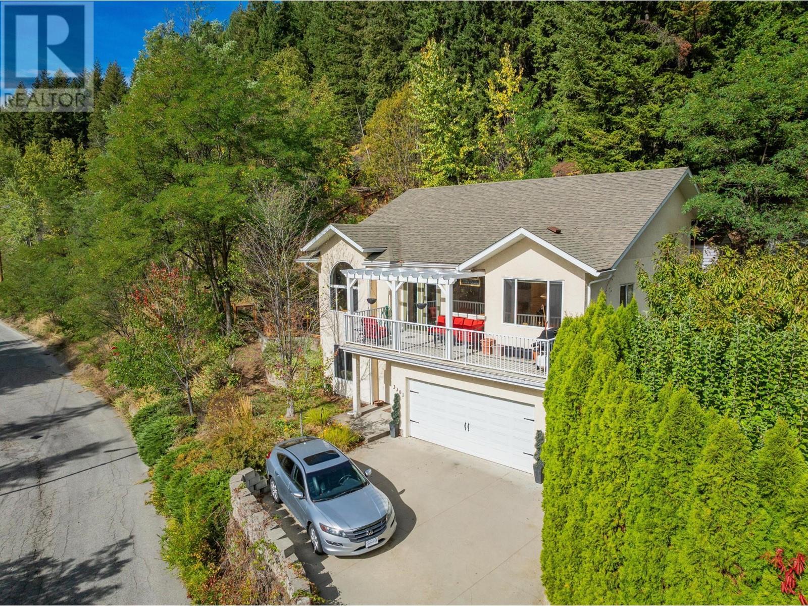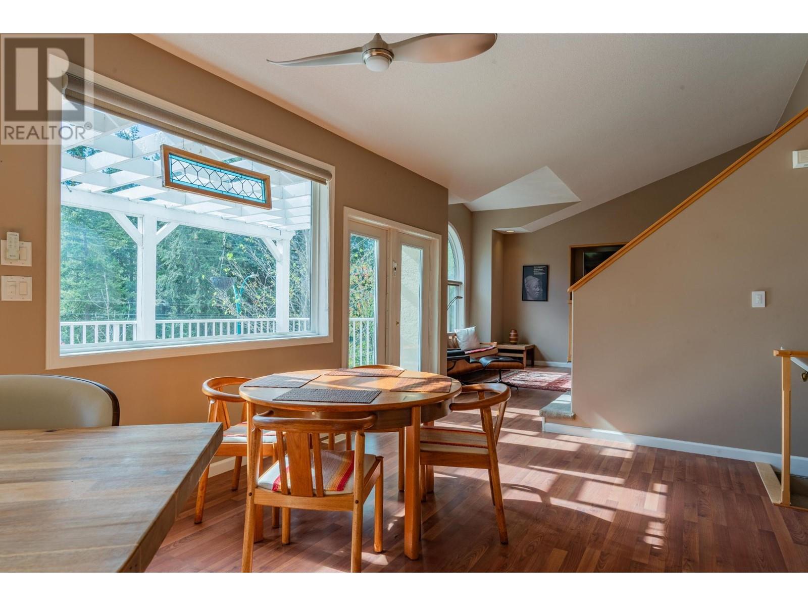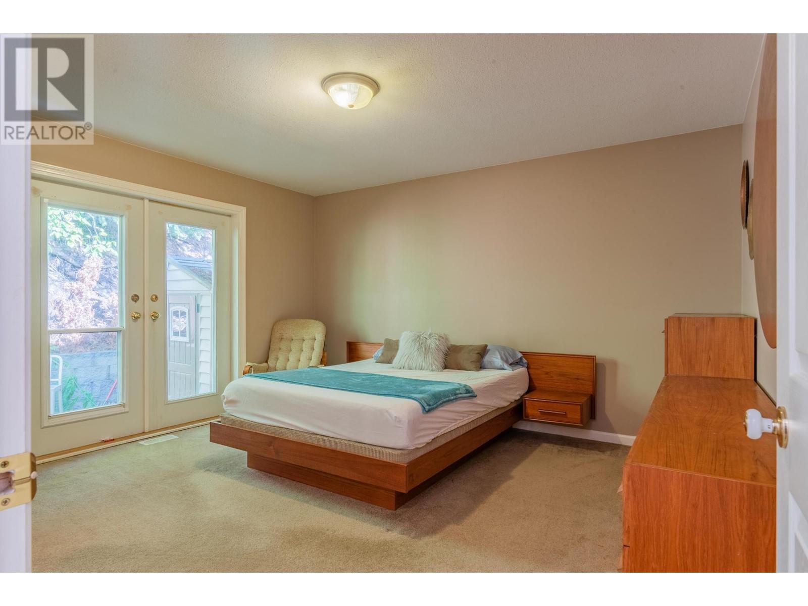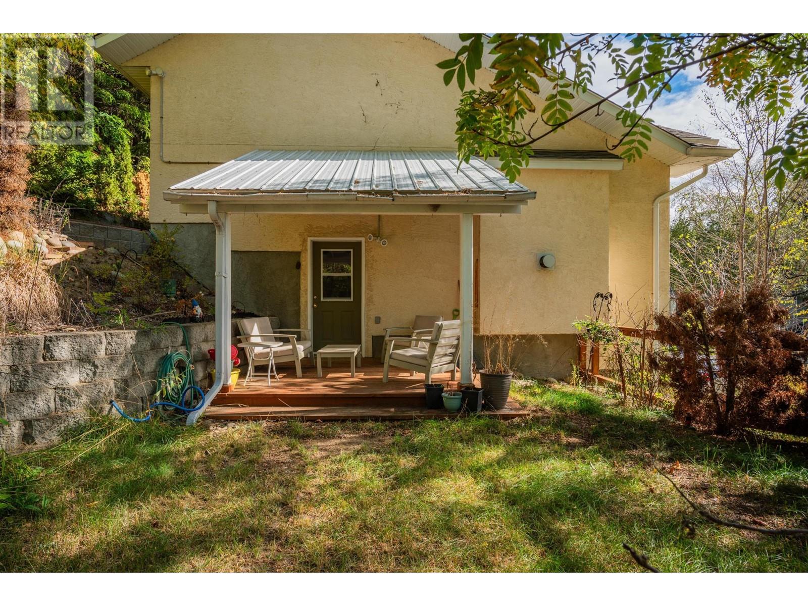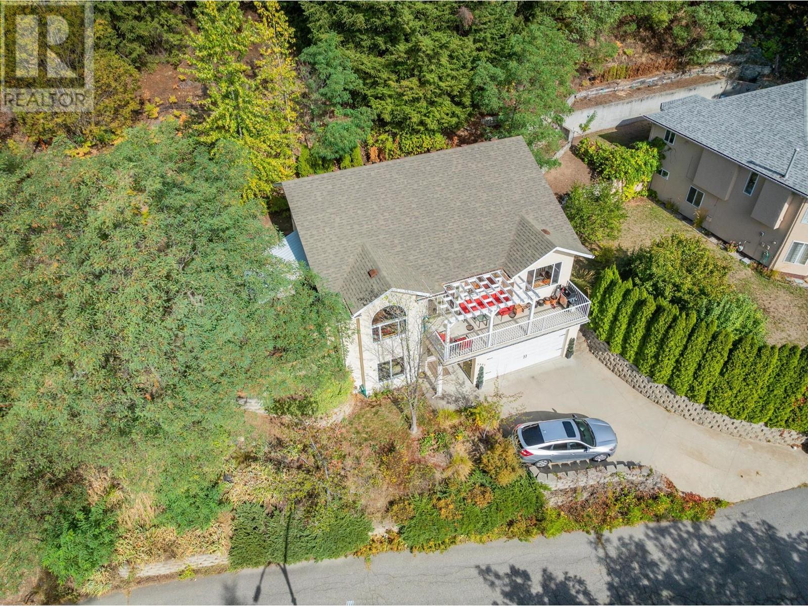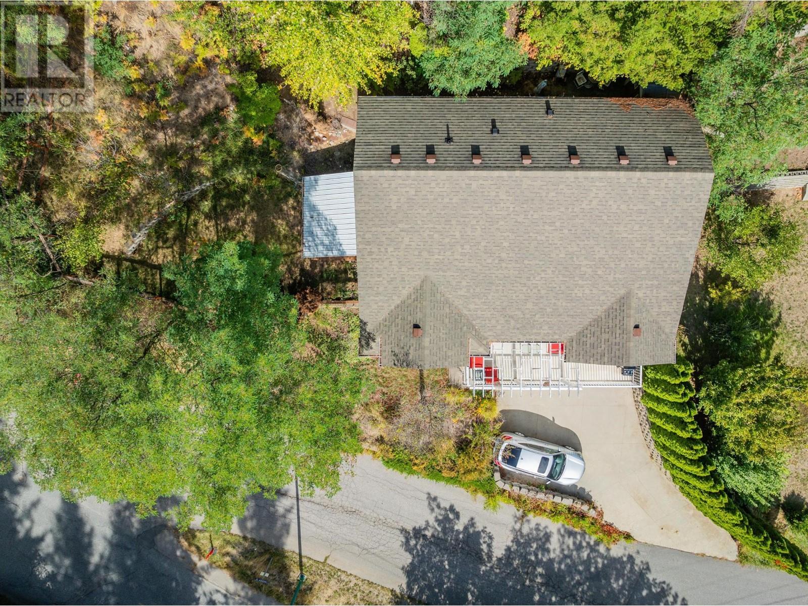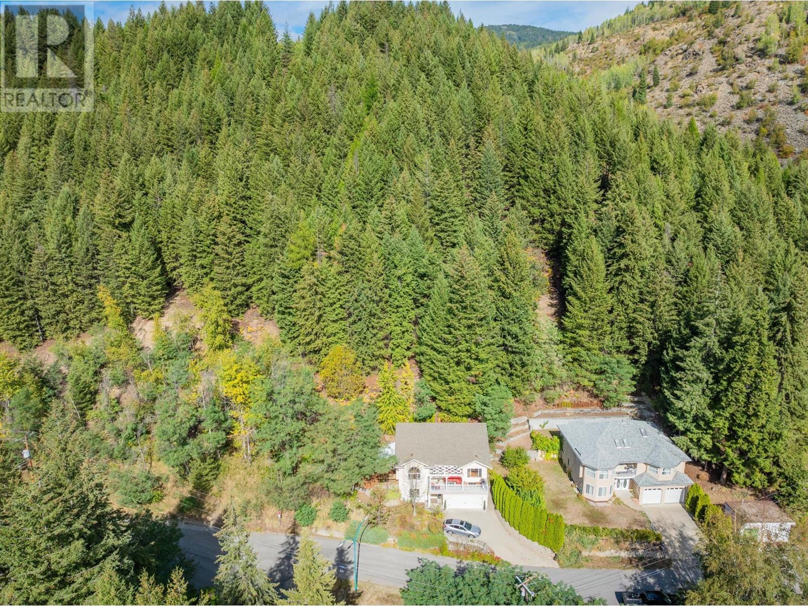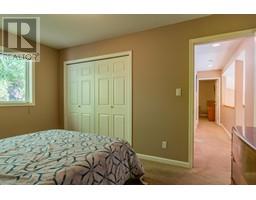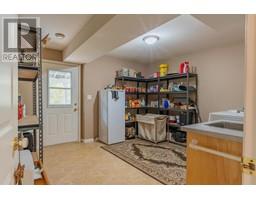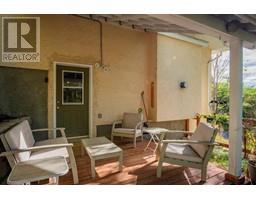3301 Laburnum Drive Trail, British Columbia V1R 2S8
$639,900
This stunning 4-level split home offers the perfect blend of spacious living and elegant design. As you enter the main floor, you're greeted by vaulted ceilings that create an airy, open atmosphere, highlighting the expansive kitchen with its butcher block island, abundant cabinetry, and seamless flow into the dining and living areas. The living room, with its cozy gas fireplace and custom-built entertainment center, provides the perfect spot for both entertaining and relaxation. Upstairs, you'll find a spacious master suite complete with a walk-in closet and a full ensuite bathroom, offering a private retreat. Just down the hall is another generously sized bedroom and a second full bathroom, perfect for family or guests. The lower levels of this home are equally impressive. The third level boasts another large bedroom, a full bathroom, and a convenient laundry room with extra storage. On the lower level the spacious family room is located here, providing a versatile space for lounging or recreation, with direct access to the double attached garage for ease and convenience. Step outside to enjoy a beautifully landscaped, fully fenced yard adorned with perennials and maintained by underground sprinklers. The location is ideal, with a park just a short stroll away, offering an exceptional balance of indoor comfort and outdoor enjoyment. This home truly has it all! (id:59116)
Property Details
| MLS® Number | 10330935 |
| Property Type | Single Family |
| Neigbourhood | Trail |
| Amenities Near By | Park, Shopping |
| Features | Private Setting, Central Island, One Balcony |
| Parking Space Total | 2 |
| View Type | Mountain View |
Building
| Bathroom Total | 3 |
| Bedrooms Total | 3 |
| Basement Type | Full |
| Constructed Date | 2004 |
| Construction Style Attachment | Detached |
| Exterior Finish | Stucco |
| Fireplace Fuel | Gas |
| Fireplace Present | Yes |
| Fireplace Type | Unknown |
| Flooring Type | Carpeted, Laminate, Linoleum, Mixed Flooring |
| Heating Type | Forced Air |
| Roof Material | Asphalt Shingle |
| Roof Style | Unknown |
| Stories Total | 4 |
| Size Interior | 1,992 Ft2 |
| Type | House |
| Utility Water | Municipal Water |
Parking
| Attached Garage | 2 |
Land
| Acreage | No |
| Land Amenities | Park, Shopping |
| Landscape Features | Landscaped, Underground Sprinkler |
| Sewer | Municipal Sewage System |
| Size Irregular | 0.18 |
| Size Total | 0.18 Ac|under 1 Acre |
| Size Total Text | 0.18 Ac|under 1 Acre |
| Zoning Type | Unknown |
Rooms
| Level | Type | Length | Width | Dimensions |
|---|---|---|---|---|
| Second Level | 4pc Ensuite Bath | Measurements not available | ||
| Second Level | Primary Bedroom | 13'8'' x 12'10'' | ||
| Second Level | 4pc Bathroom | Measurements not available | ||
| Second Level | Bedroom | 13'7'' x 9'10'' | ||
| Basement | Utility Room | 9'0'' x 6'2'' | ||
| Basement | Laundry Room | 12'6'' x 13'0'' | ||
| Basement | 4pc Bathroom | Measurements not available | ||
| Basement | Bedroom | 13'10'' x 13'0'' | ||
| Lower Level | Family Room | 15'9'' x 12'4'' | ||
| Lower Level | Foyer | 6'6'' x 7'1'' | ||
| Main Level | Living Room | 16'3'' x 12'10'' | ||
| Main Level | Dining Room | 12'9'' x 11'0'' | ||
| Main Level | Kitchen | 15'9'' x 13'6'' |
https://www.realtor.ca/real-estate/27761301/3301-laburnum-drive-trail-trail
Contact Us
Contact us for more information

Thea Hanson
Personal Real Estate Corporation
https://www.youtube.com/embed/BQlEik5ns3E
www.theahanson.com/
https://www.facebook.com/theahansonrealestate
1252 Bay Avenue,
Trail, British Columbia V1R 4A6

