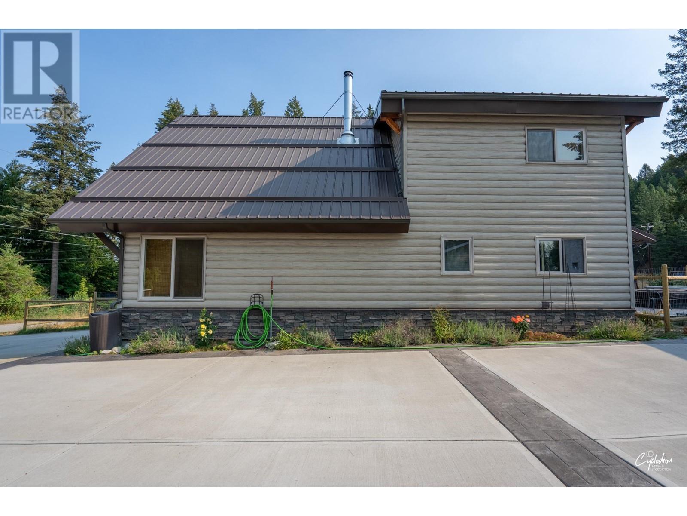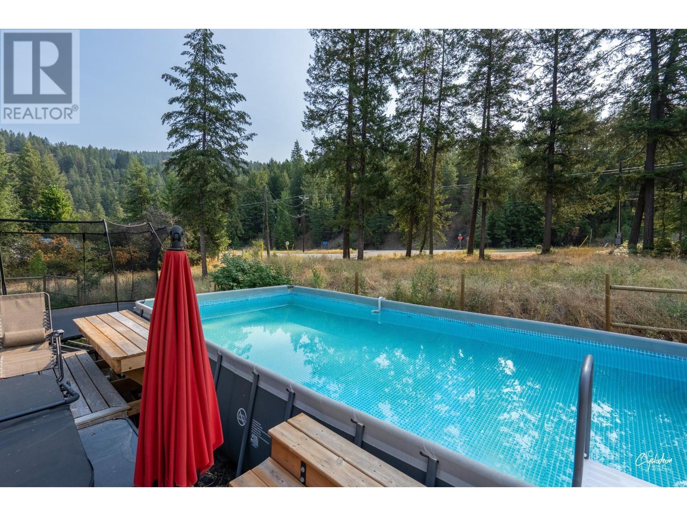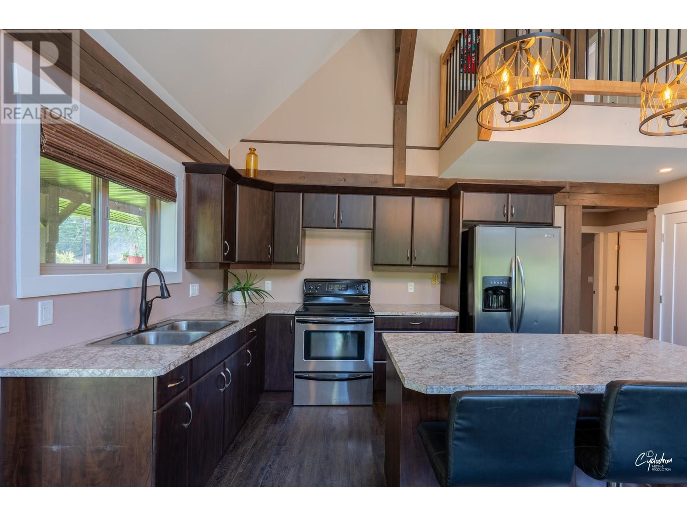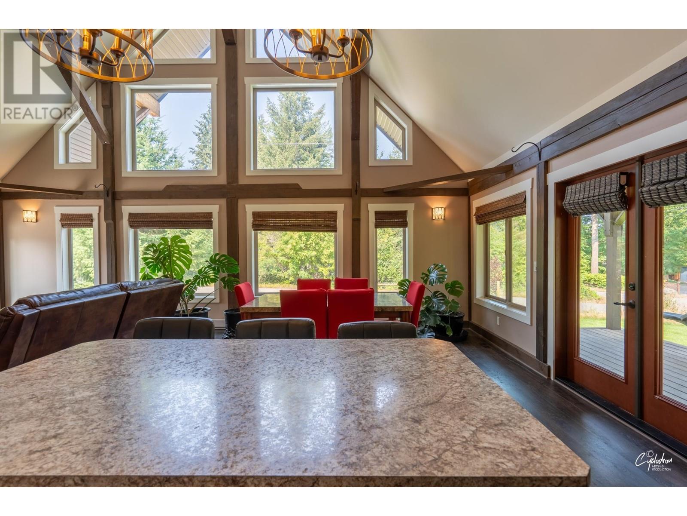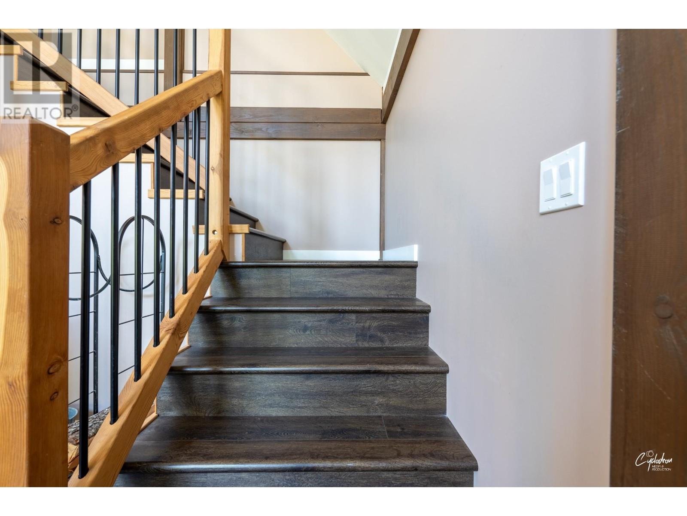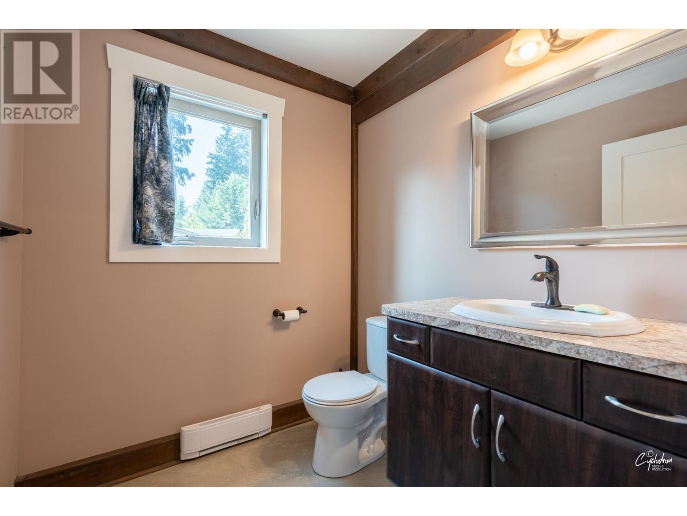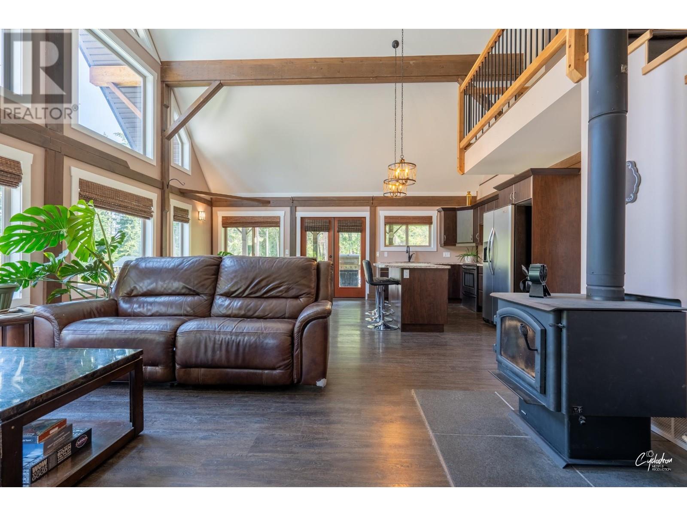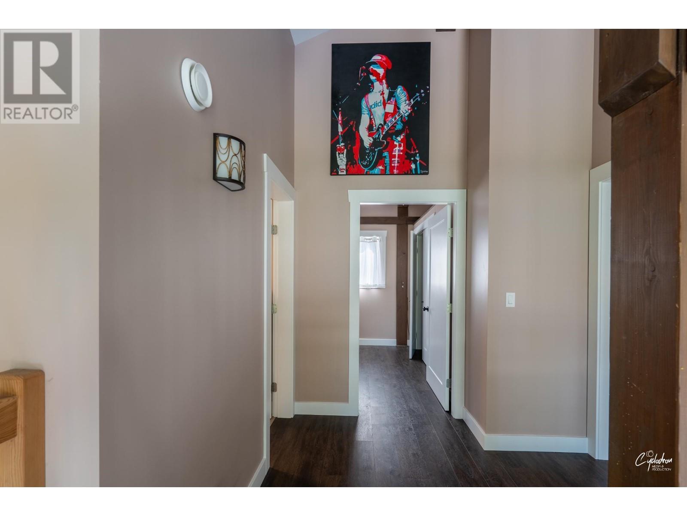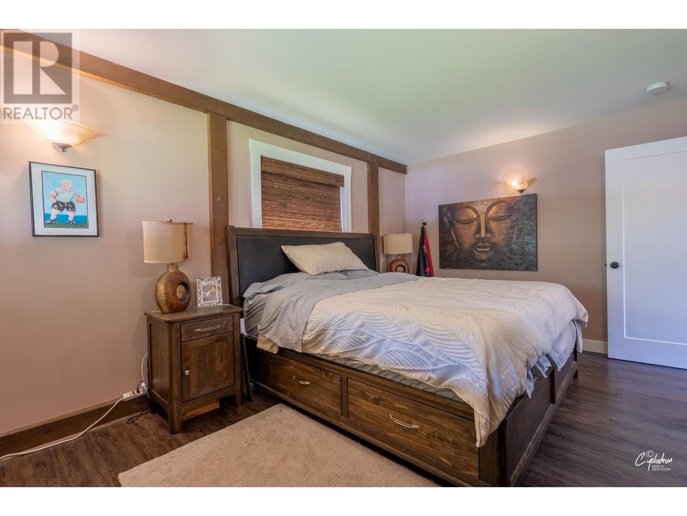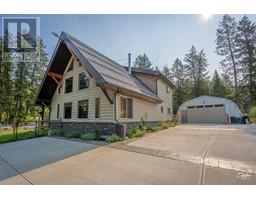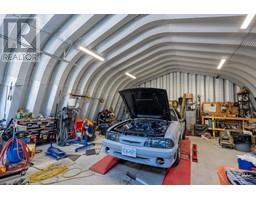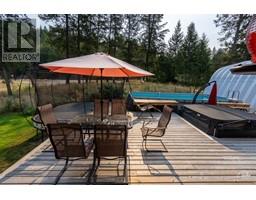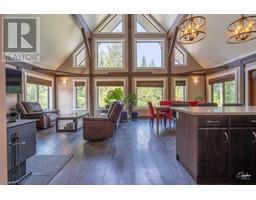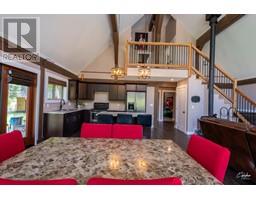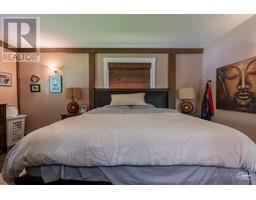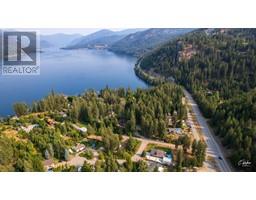2111 Dunn Road Christina Lake, British Columbia V0H 1E2
$729,000
Come experience easy lake living in this charming craftsman style home with vaulted ceilings. This practically new and low maintenance home boasts a main floor master bedroom and laundry, with 2 additional bedrooms and a full bathroom in the loft. Enjoy the comfort of plank cork flooring, an economical heat pump with HVR system, and a cozy wood burning stove. Step onto the wrap-around covered deck to access the landscaped and irrigated fenced yard with a hot tub and pool. This property also features a 900 square foot shop (and a lift!) with a 9 foot garage door, which will hold most of your favorite big toys. There is a full RV hookup with septic and power and water and plus ample parking for all. Field-less septic system. Come and see what the Christina Lake lifestyle is all about. Call your agent to view today! (id:59116)
Property Details
| MLS® Number | 10330972 |
| Property Type | Single Family |
| Neigbourhood | Christina Lake |
| Pool Type | Above Ground Pool |
Building
| Bathroom Total | 3 |
| Bedrooms Total | 3 |
| Appliances | Refrigerator, Dishwasher, Dryer, Range - Electric, Washer |
| Basement Type | Crawl Space |
| Constructed Date | 2017 |
| Construction Style Attachment | Detached |
| Cooling Type | Central Air Conditioning |
| Exterior Finish | Vinyl Siding |
| Fireplace Fuel | Wood |
| Fireplace Present | Yes |
| Fireplace Type | Conventional |
| Flooring Type | Vinyl |
| Half Bath Total | 1 |
| Heating Fuel | Wood |
| Heating Type | Baseboard Heaters, Heat Pump, Stove |
| Roof Material | Steel |
| Roof Style | Unknown |
| Stories Total | 2 |
| Size Interior | 1,654 Ft2 |
| Type | House |
| Utility Water | Community Water User's Utility |
Parking
| See Remarks | |
| R V |
Land
| Acreage | No |
| Landscape Features | Underground Sprinkler |
| Sewer | Septic Tank |
| Size Irregular | 0.29 |
| Size Total | 0.29 Ac|under 1 Acre |
| Size Total Text | 0.29 Ac|under 1 Acre |
| Zoning Type | Unknown |
Rooms
| Level | Type | Length | Width | Dimensions |
|---|---|---|---|---|
| Second Level | Bedroom | 14'0'' x 9'4'' | ||
| Second Level | Bedroom | 14'6'' x 9'10'' | ||
| Second Level | 4pc Bathroom | Measurements not available | ||
| Main Level | Laundry Room | 8'0'' x 6'0'' | ||
| Main Level | 2pc Bathroom | Measurements not available | ||
| Main Level | 4pc Ensuite Bath | Measurements not available | ||
| Main Level | Primary Bedroom | 16'0'' x 10'4'' | ||
| Main Level | Kitchen | 13'0'' x 9'0'' | ||
| Main Level | Dining Room | 13'0'' x 12'5'' | ||
| Main Level | Living Room | 17'4'' x 14'5'' |
https://www.realtor.ca/real-estate/27761588/2111-dunn-road-christina-lake-christina-lake
Contact Us
Contact us for more information

Aaron Anthony
272 Central Avenue
Grand Forks, British Columbia V0H 1H0






