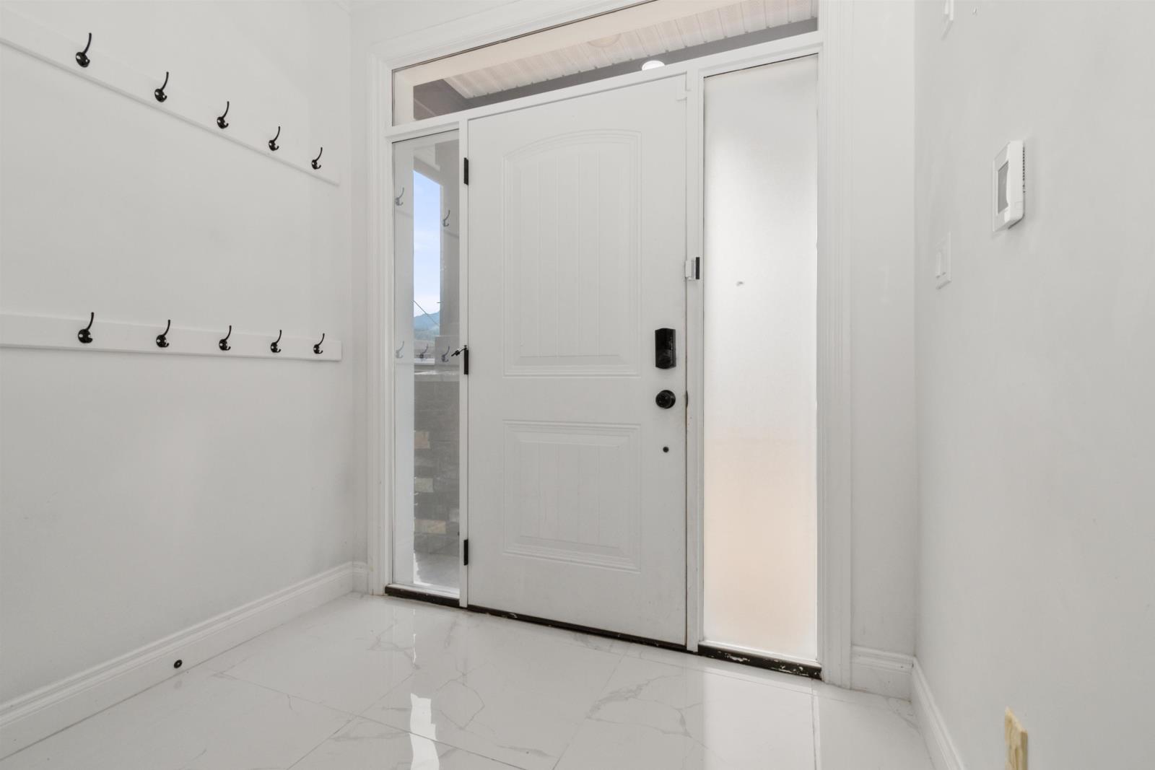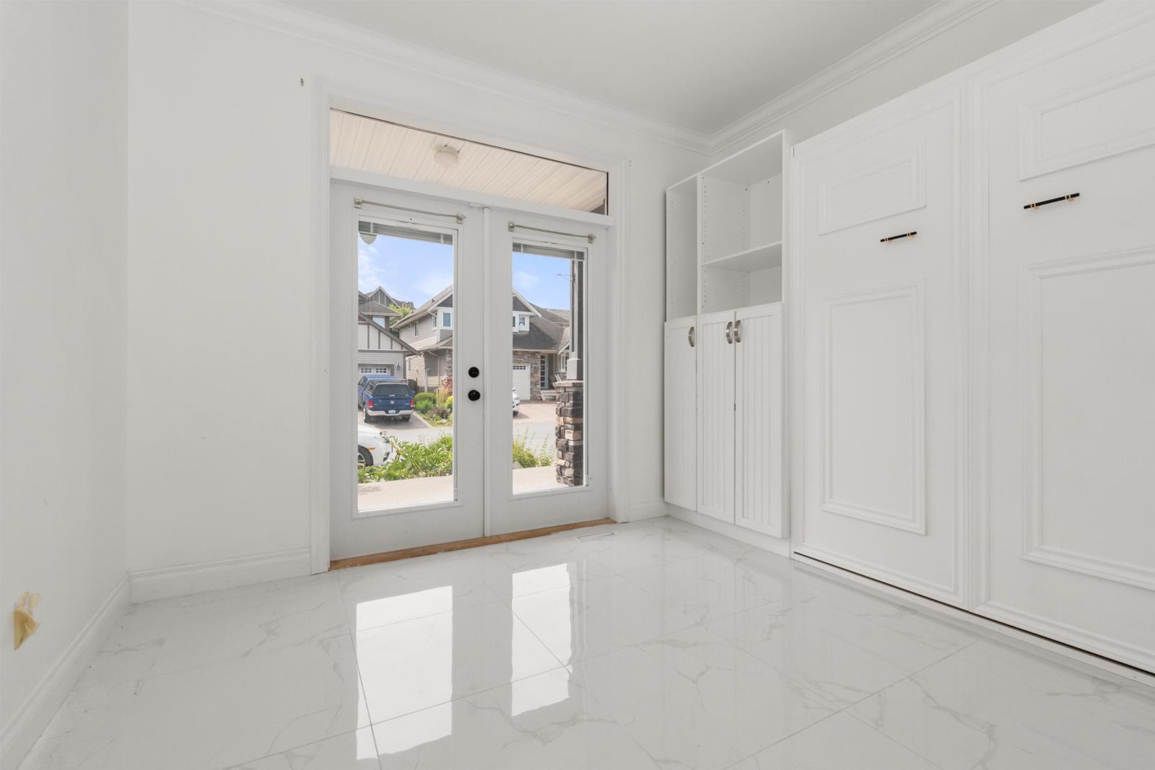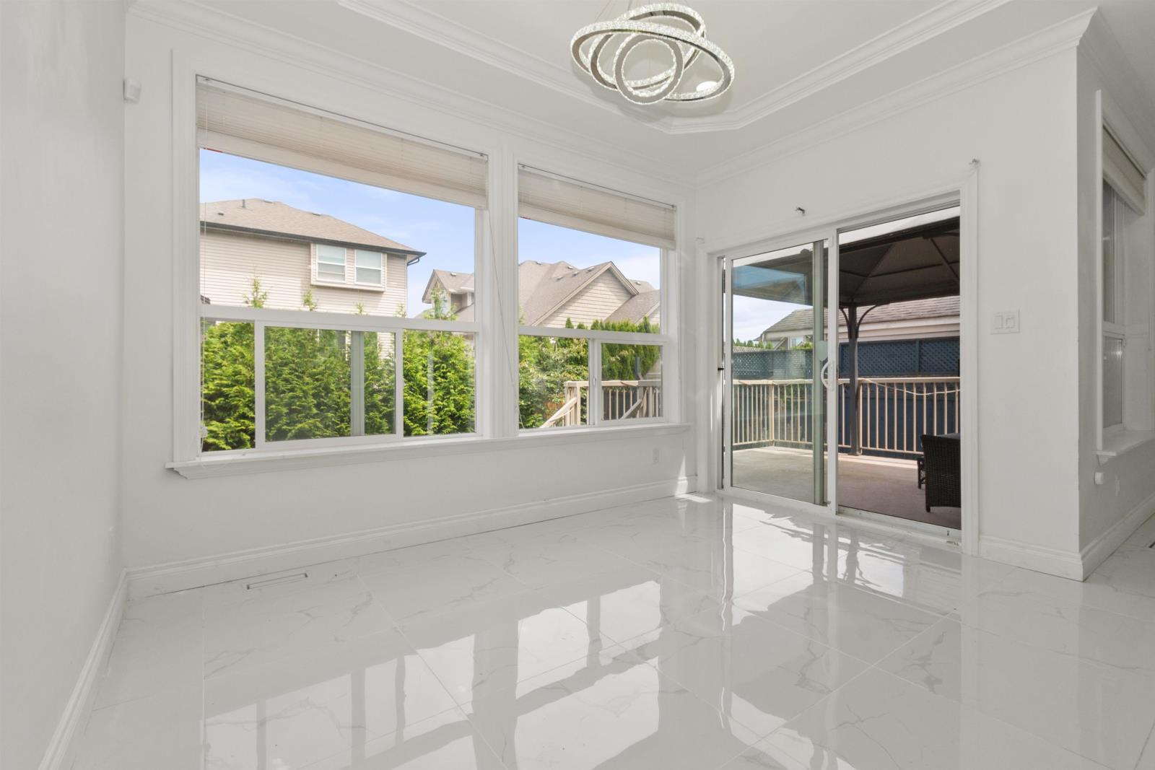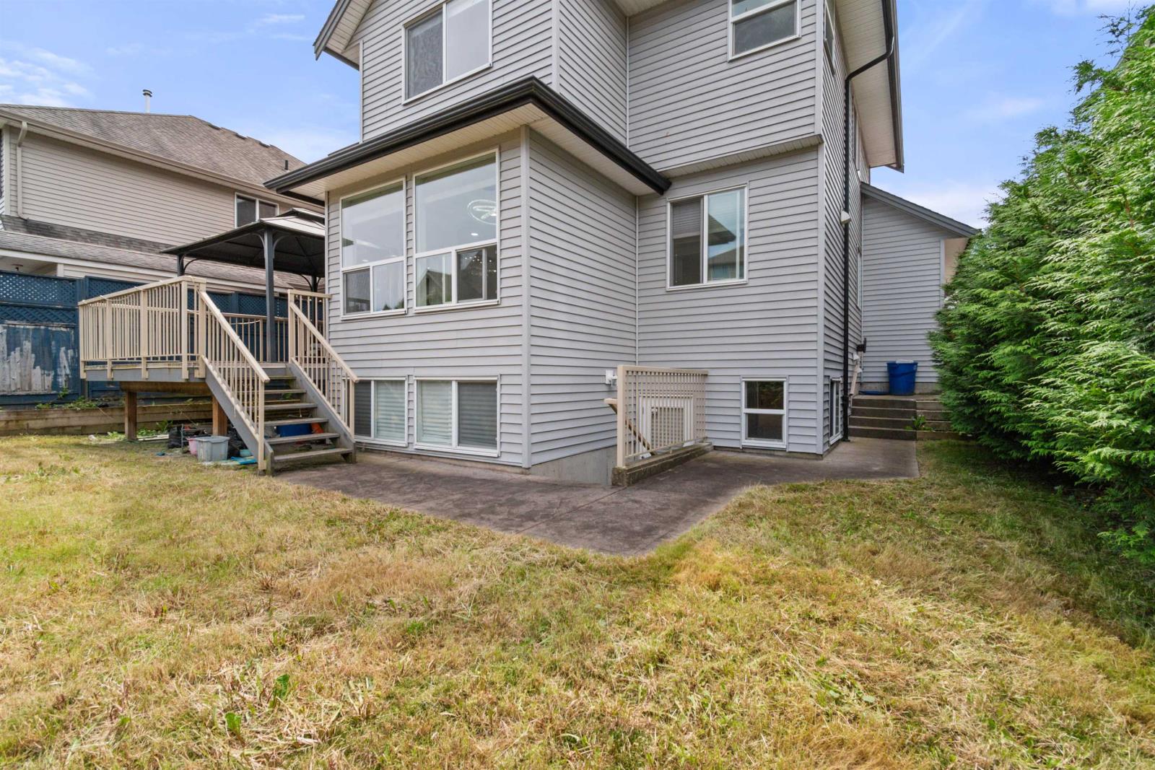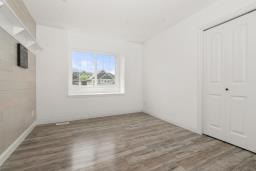45883 Foxglove Avenue, Sardis South Chilliwack, British Columbia V2R 0H5
$972,900
Welcome to Higginson Gardens, one of Sardis' most desirable neighborhoods. This beautiful home boasts numerous upgrades, including in-floor radiant heat, painted kitchen cabinets, Quartz countertops in the kitchen and bathrooms, pot lights, and new light fixtures. The upper floor features four spacious bedrooms and two full baths, while the main floor offers a large office with a Murphy bed, kitchen, and a half bath. Additionally, the lower level includes a two-bedroom area with a storage room and a separate entrance, which could be converted into a rental suite with the addition of a kitchen. Enjoy a private fenced yard perfect for outdoor activities. This home is a must-see! Call today for your private viewing. (id:59116)
Property Details
| MLS® Number | R2900243 |
| Property Type | Single Family |
Building
| BathroomTotal | 4 |
| BedroomsTotal | 5 |
| Appliances | Washer, Dryer, Refrigerator, Stove, Dishwasher |
| BasementDevelopment | Finished |
| BasementType | Unknown (finished) |
| ConstructedDate | 2011 |
| ConstructionStyleAttachment | Detached |
| FireProtection | Security System |
| FireplacePresent | Yes |
| FireplaceTotal | 1 |
| HeatingType | Forced Air, Heat Pump |
| StoriesTotal | 3 |
| SizeInterior | 3264 Sqft |
| Type | House |
Parking
| Garage | 2 |
| Open |
Land
| Acreage | Yes |
| SizeIrregular | 4575 |
| SizeTotal | 4575.0000 |
| SizeTotalText | 4575.0000 |
Rooms
| Level | Type | Length | Width | Dimensions |
|---|---|---|---|---|
| Above | Primary Bedroom | 12 ft | 12 ft x Measurements not available | |
| Above | Bedroom 2 | 12'5.0 x 9'11.0 | ||
| Above | Bedroom 3 | 9'11.0 x 12'6.0 | ||
| Above | Bedroom 4 | 12'7.0 x 12'2.0 | ||
| Lower Level | Bedroom 5 | 10'7.0 x 8'2.0 | ||
| Lower Level | Den | 10'7.0 x 10'4.0 | ||
| Lower Level | Recreational, Games Room | 15 ft | Measurements not available x 15 ft | |
| Lower Level | Storage | 5'4.0 x 6'2.0 | ||
| Main Level | Dining Room | 12 ft | 12 ft x Measurements not available | |
| Main Level | Foyer | 7'4.0 x 5'11.0 | ||
| Main Level | Kitchen | 16'2.0 x 11'1.0 | ||
| Main Level | Laundry Room | 8'6.0 x 6'2.0 | ||
| Main Level | Living Room | 17 ft ,1 in | 15 ft ,6 in | 17 ft ,1 in x 15 ft ,6 in |
| Main Level | Office | 10'1.0 x 10'1.0 |
https://www.realtor.ca/real-estate/27114195/45883-foxglove-avenue-sardis-south-chilliwack
Interested?
Contact us for more information
Asad Ali
103 - 15127 100 Avenue
Surrey, British Columbia V3R 0N9





