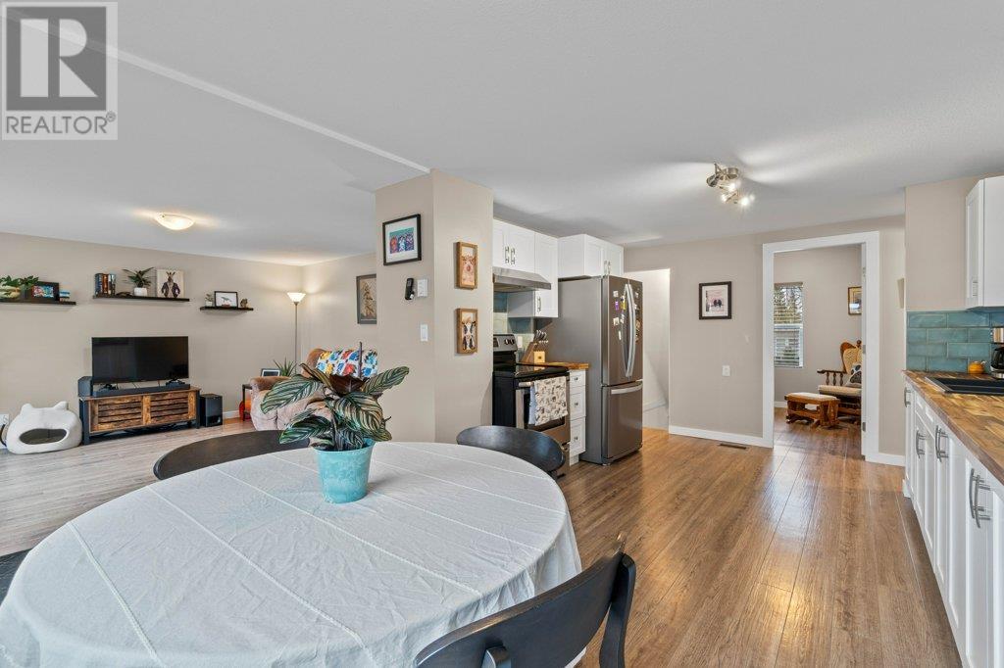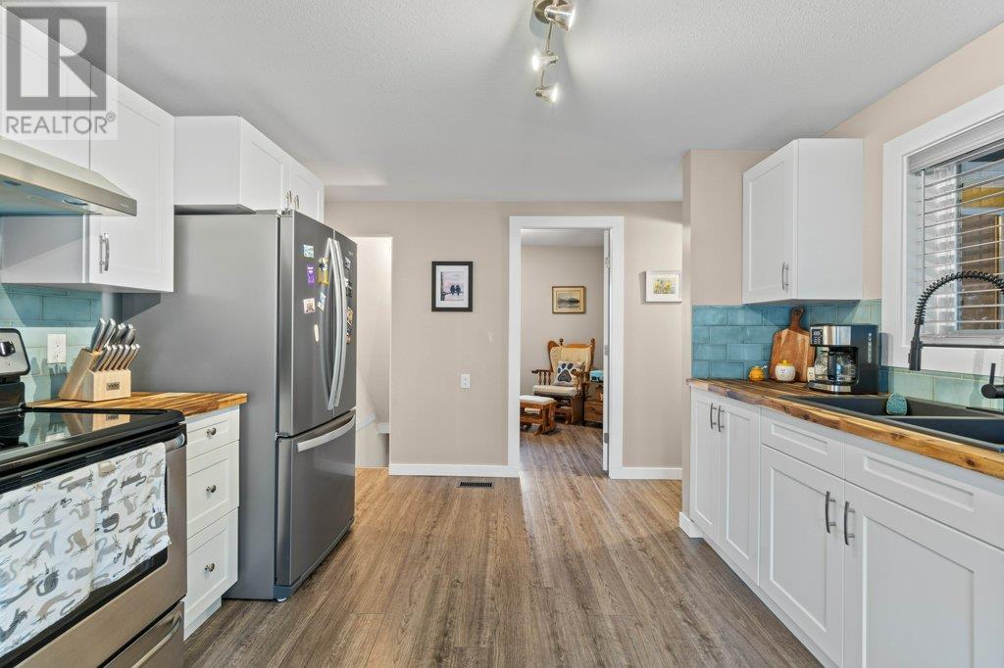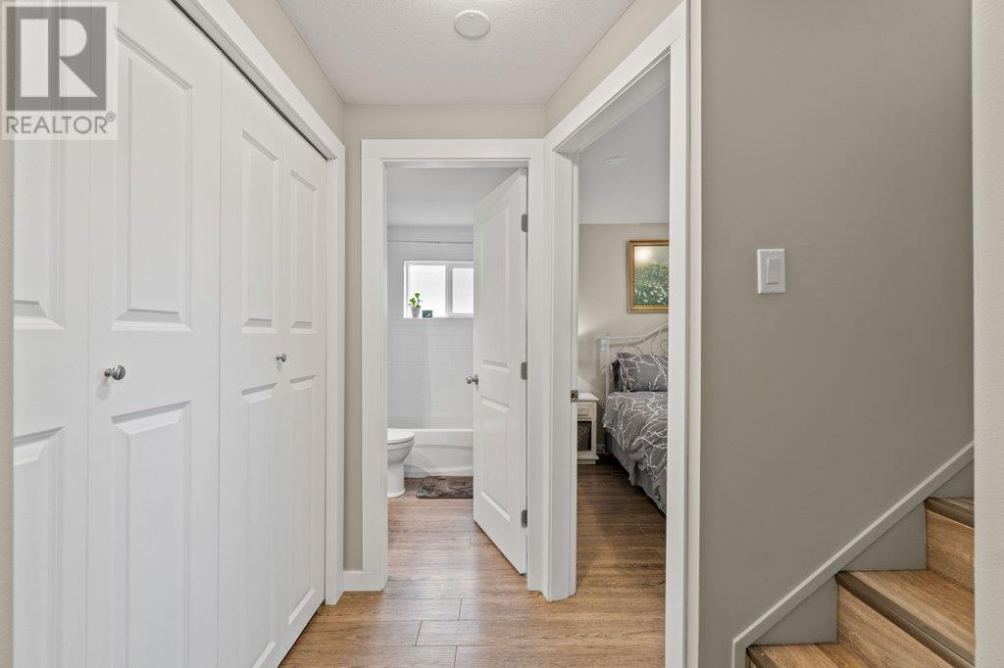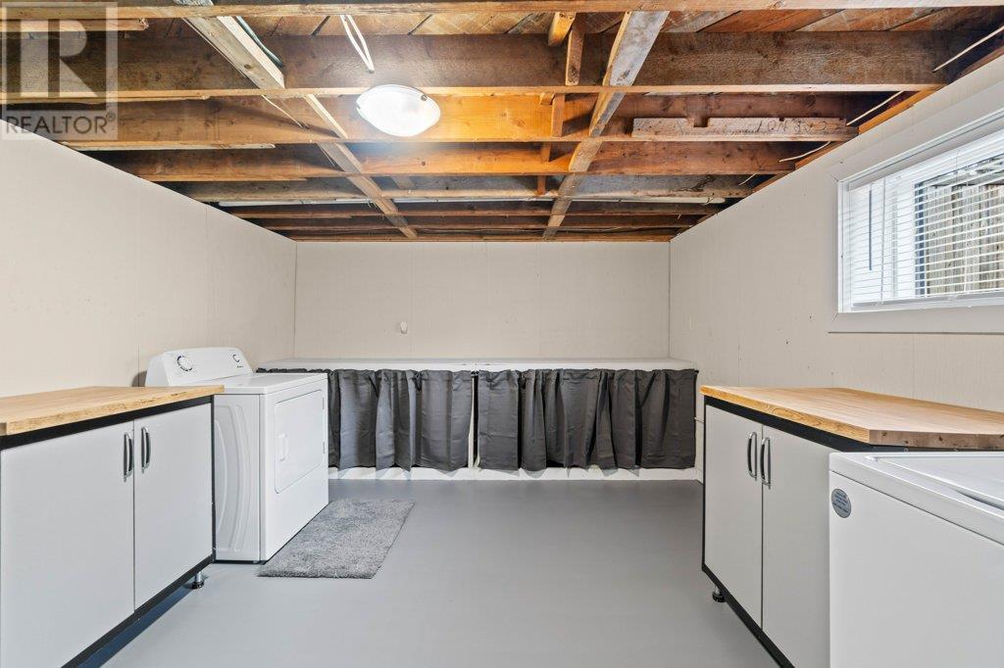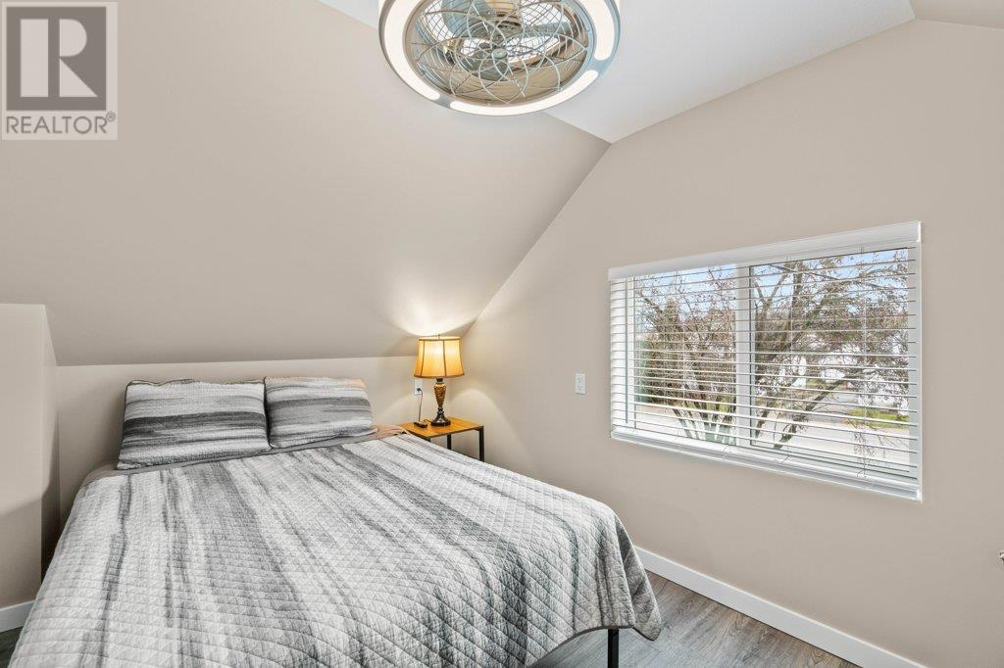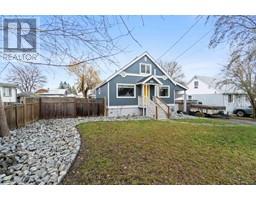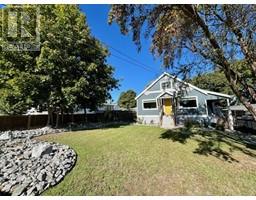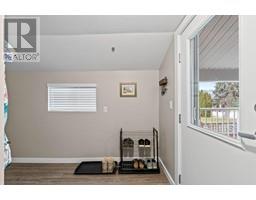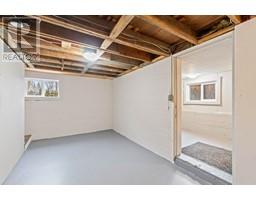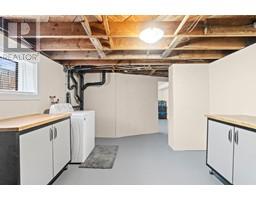725 Stanley Avenue Enderby, British Columbia V0E 1V0
$569,900
NICELY UPDATED AND MOVE IN READY - This home, located on a tree lined street in the heart of Enderby will surprise you with it's charm and great use of space. 3 bedrooms with the potential for using the office as a 4th bedroom. Tons of storage. New roof in 2021, new exterior and gutters, some newer windows, some newer appliances (washer/dryer), fully fenced and landscaped yard ready for you to enjoy this summer. Close to schools, parks and shopping with easy walking distance to downtown and the river. Quick possession is possible. (id:59116)
Property Details
| MLS® Number | 10330118 |
| Property Type | Single Family |
| Neigbourhood | Enderby / Grindrod |
| AmenitiesNearBy | Park, Recreation, Schools, Shopping |
| CommunityFeatures | Pets Allowed |
| Features | Level Lot |
| ParkingSpaceTotal | 2 |
Building
| BathroomTotal | 2 |
| BedroomsTotal | 3 |
| ArchitecturalStyle | Other |
| BasementType | Partial |
| ConstructedDate | 1948 |
| ConstructionStyleAttachment | Detached |
| ExteriorFinish | Vinyl Siding |
| FireplacePresent | Yes |
| FireplaceType | Free Standing Metal |
| FlooringType | Vinyl |
| HalfBathTotal | 1 |
| HeatingFuel | Electric |
| HeatingType | Baseboard Heaters, See Remarks |
| RoofMaterial | Asphalt Shingle |
| RoofStyle | Unknown |
| StoriesTotal | 2 |
| SizeInterior | 1772 Sqft |
| Type | House |
| UtilityWater | Municipal Water |
Parking
| See Remarks |
Land
| AccessType | Easy Access |
| Acreage | No |
| FenceType | Fence |
| LandAmenities | Park, Recreation, Schools, Shopping |
| LandscapeFeatures | Landscaped, Level |
| Sewer | Municipal Sewage System |
| SizeIrregular | 0.17 |
| SizeTotal | 0.17 Ac|under 1 Acre |
| SizeTotalText | 0.17 Ac|under 1 Acre |
| ZoningType | Unknown |
Rooms
| Level | Type | Length | Width | Dimensions |
|---|---|---|---|---|
| Second Level | Bedroom | 29' x 14'6'' | ||
| Second Level | Partial Bathroom | 3'8'' x 6'8'' | ||
| Basement | Other | 24'5'' x 28'5'' | ||
| Basement | Storage | 3' x 4'8'' | ||
| Basement | Bedroom | 13' x 12'9'' | ||
| Main Level | Office | 8'1'' x 9'3'' | ||
| Main Level | Living Room | 15'4'' x 13'2'' | ||
| Main Level | Kitchen | 11'5'' x 11'4'' | ||
| Main Level | Foyer | 6'3'' x 13'3'' | ||
| Main Level | Dining Room | 9'11'' x 8'4'' | ||
| Main Level | Primary Bedroom | 10'5'' x 10'1'' | ||
| Main Level | Full Bathroom | 7'5'' x 5'1'' |
https://www.realtor.ca/real-estate/27762029/725-stanley-avenue-enderby-enderby-grindrod
Interested?
Contact us for more information
Tina Cosman


























