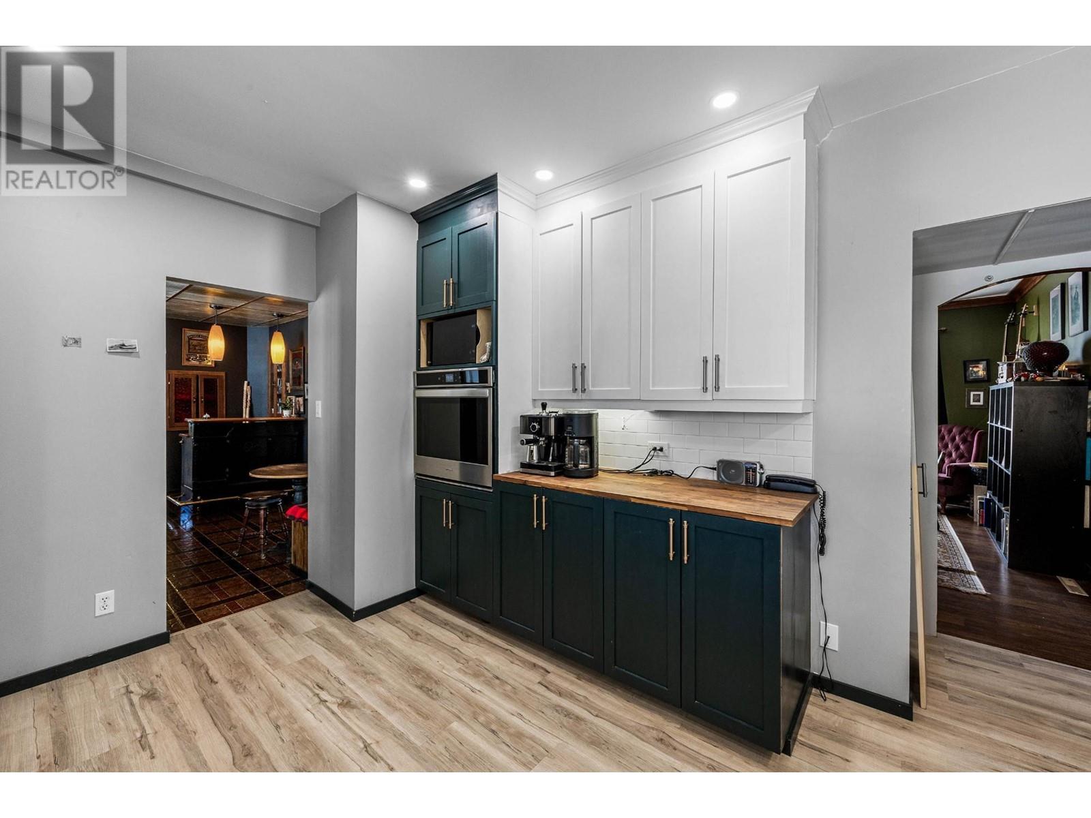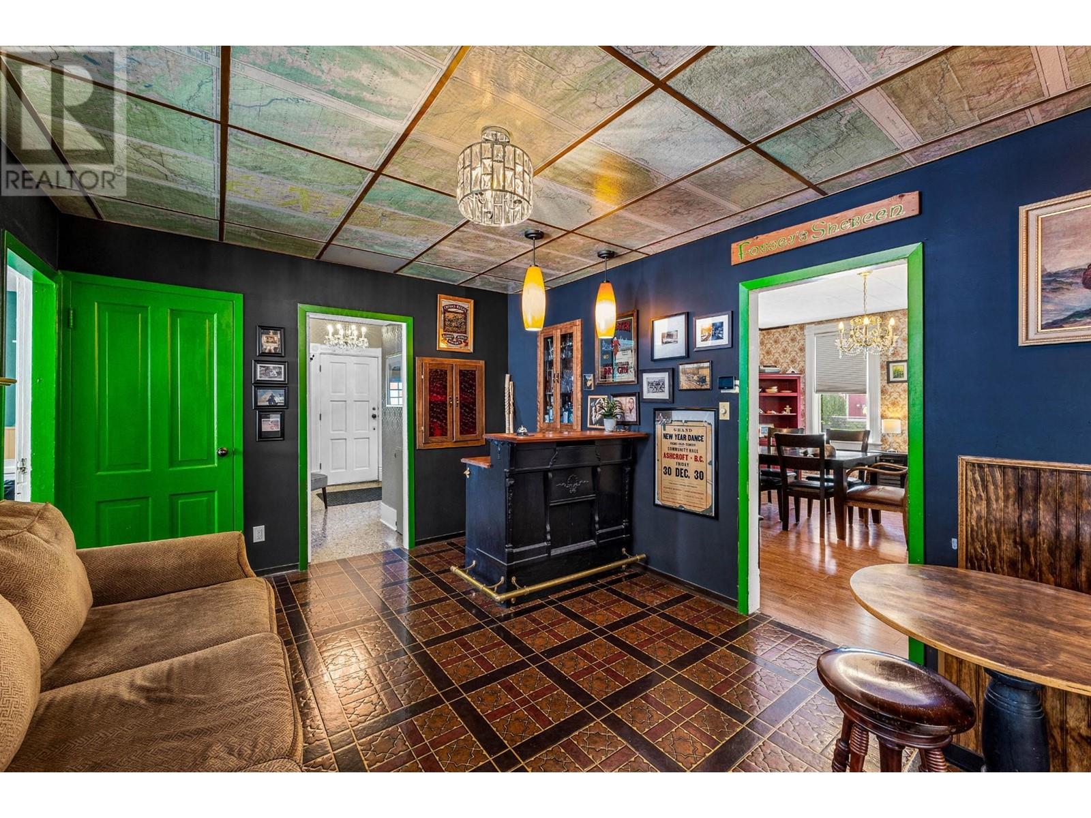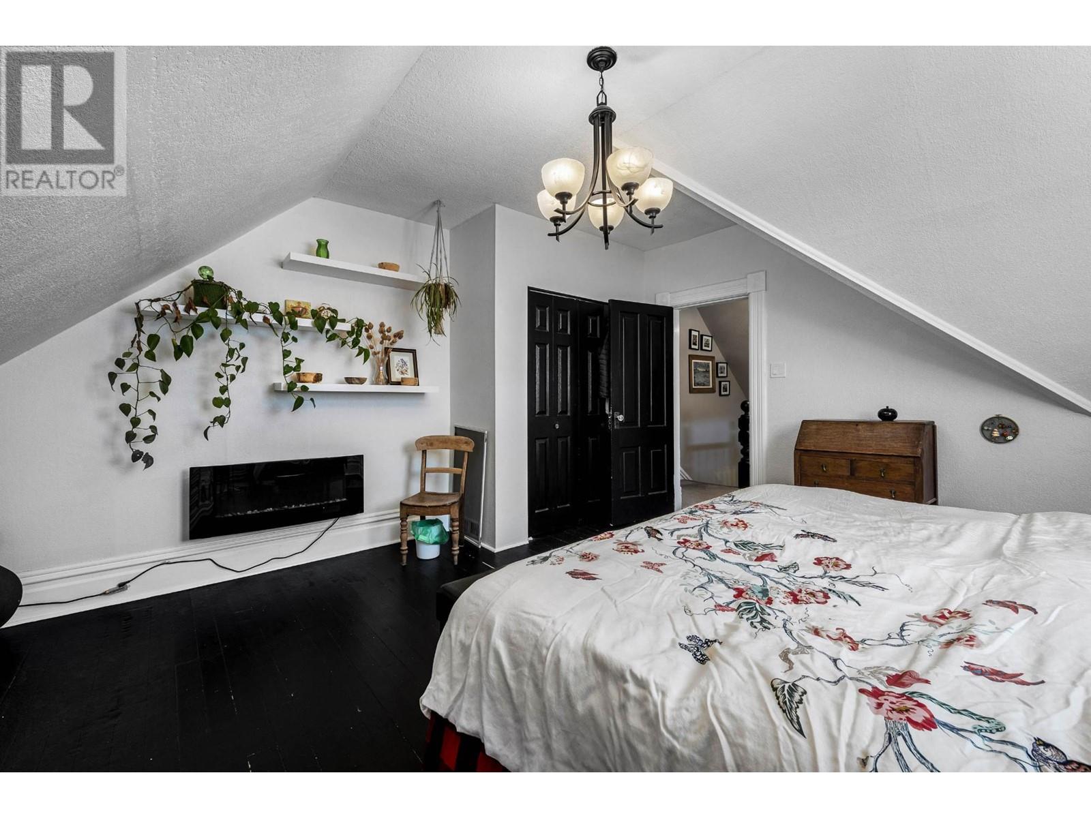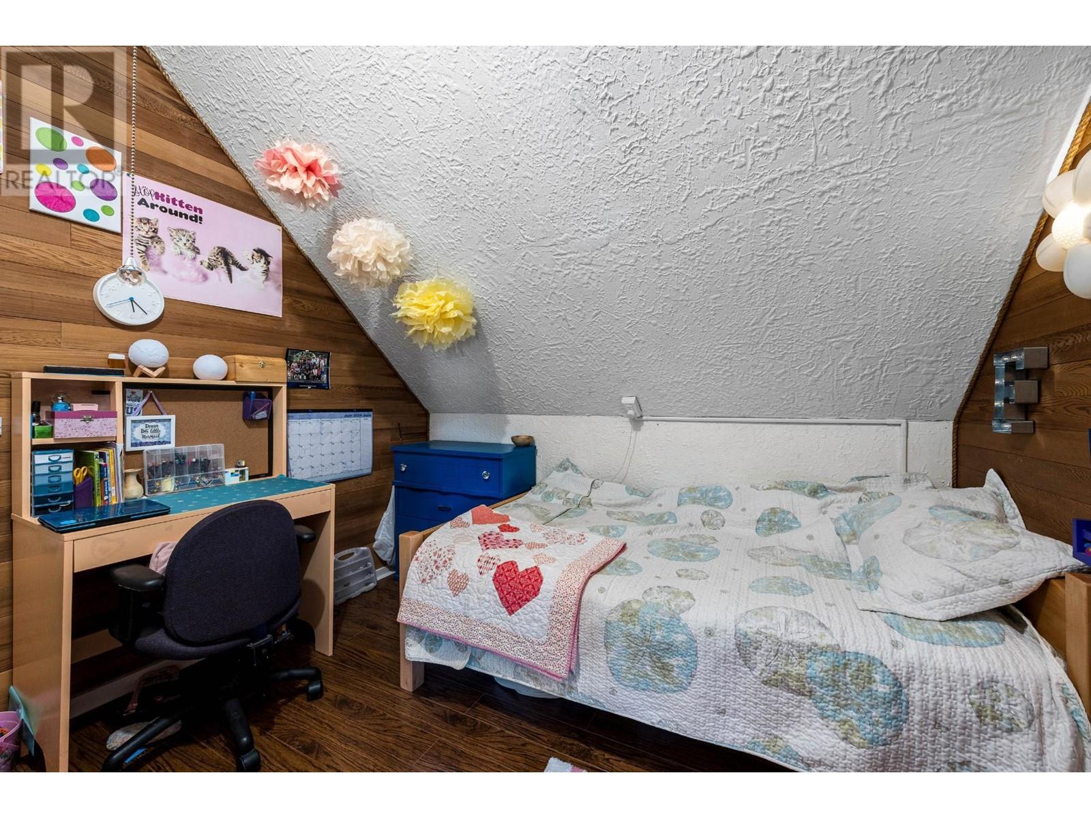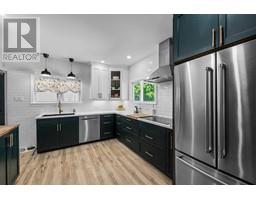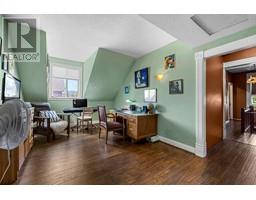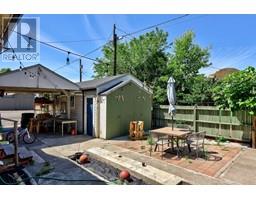511 Brink Street Ashcroft, British Columbia V0K 1A0
$575,000
Large two storey home that has been updated in all the right places! It's built in the 1900s but updated for the modern family right in downtown Ashcroft! Raise your kids in a safe and friendly place, where you can walk to everything! 4 bdrms together on upper floor. Recent updates include a new roof, kitchen, bathroom, and upgraded 200 electrical service, central a/c. Cool layout with 2 separate staircases leading to the upper level. Lots of space to spread out on the main floor, with sitting room, dining room, living room, family room with bar, office, bathroom, laundry. Tons of storage inside the home and in lower level. Has detached workshop. Lovely yard with flowers and fruit trees. Click on video/multimedia tab to see more. Easy to show, so come and take a look! (id:59116)
Property Details
| MLS® Number | 10331137 |
| Property Type | Single Family |
| Neigbourhood | Ashcroft |
| AmenitiesNearBy | Shopping |
| Features | Level Lot, Corner Site |
| ParkingSpaceTotal | 1 |
Building
| BathroomTotal | 2 |
| BedroomsTotal | 4 |
| Appliances | Range, Refrigerator, Dishwasher, Washer & Dryer |
| BasementType | Cellar |
| ConstructedDate | 1901 |
| ConstructionStyleAttachment | Detached |
| CoolingType | Central Air Conditioning |
| ExteriorFinish | Vinyl Siding, Composite Siding |
| FireplaceFuel | Gas |
| FireplacePresent | Yes |
| FireplaceType | Unknown |
| FlooringType | Mixed Flooring |
| FoundationType | Stone |
| HeatingType | Forced Air, See Remarks |
| RoofMaterial | Asphalt Shingle |
| RoofStyle | Unknown |
| StoriesTotal | 2 |
| SizeInterior | 2682 Sqft |
| Type | House |
| UtilityWater | Municipal Water |
Parking
| Detached Garage | 1 |
| Street |
Land
| Acreage | No |
| LandAmenities | Shopping |
| LandscapeFeatures | Landscaped, Level |
| Sewer | Municipal Sewage System |
| SizeIrregular | 0.14 |
| SizeTotal | 0.14 Ac|under 1 Acre |
| SizeTotalText | 0.14 Ac|under 1 Acre |
| ZoningType | Unknown |
Rooms
| Level | Type | Length | Width | Dimensions |
|---|---|---|---|---|
| Second Level | Primary Bedroom | 15'6'' x 14'10'' | ||
| Second Level | Bedroom | 10'2'' x 9'8'' | ||
| Second Level | Bedroom | 13'11'' x 11'1'' | ||
| Second Level | Bedroom | 15'4'' x 11'7'' | ||
| Second Level | Family Room | 15'6'' x 10'6'' | ||
| Second Level | 4pc Bathroom | Measurements not available | ||
| Main Level | Foyer | 11'1'' x 8'2'' | ||
| Main Level | Kitchen | 14'0'' x 11'9'' | ||
| Main Level | Laundry Room | 12'0'' x 7'8'' | ||
| Main Level | Hobby Room | 15'6'' x 13'6'' | ||
| Main Level | Family Room | 15'5'' x 11'4'' | ||
| Main Level | Dining Room | 15'9'' x 15'2'' | ||
| Main Level | Living Room | 15'9'' x 14'9'' | ||
| Main Level | Office | 7'8'' x 12'5'' | ||
| Main Level | 4pc Bathroom | Measurements not available |
https://www.realtor.ca/real-estate/27766385/511-brink-street-ashcroft-ashcroft
Interested?
Contact us for more information
Jessica Gunnlaugson
258 Seymour Street
Kamloops, British Columbia V2C 2E5
Arun Kumar
258 Seymour Street
Kamloops, British Columbia V2C 2E5





