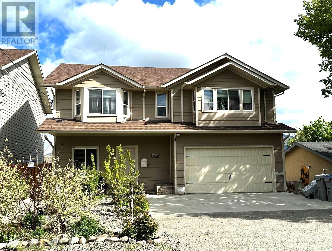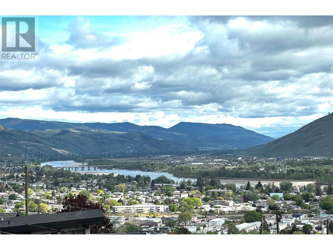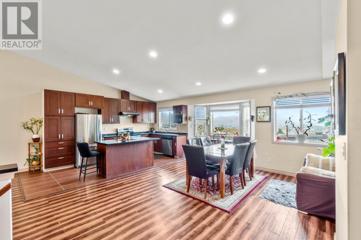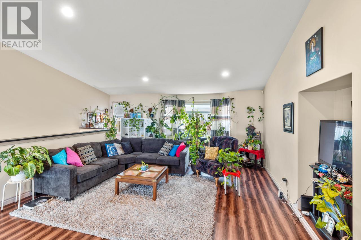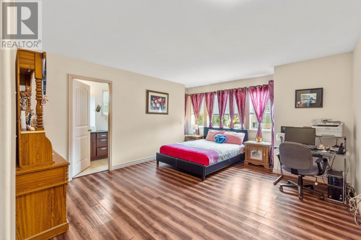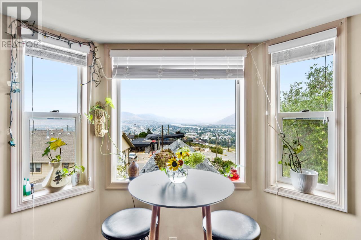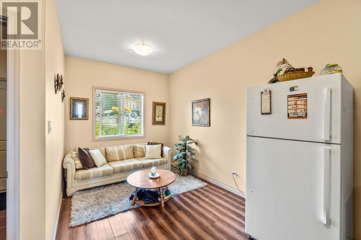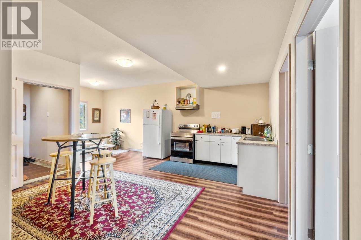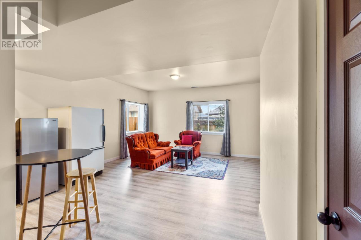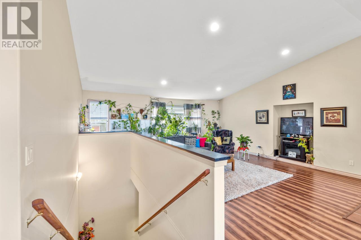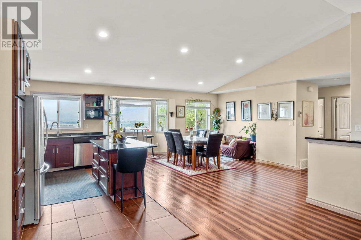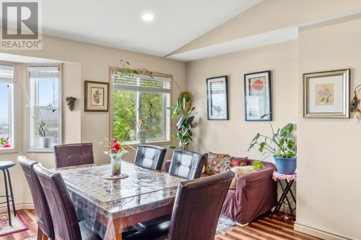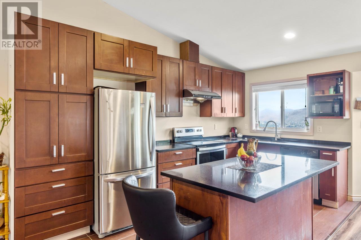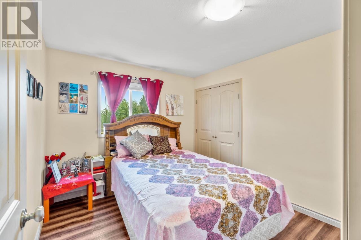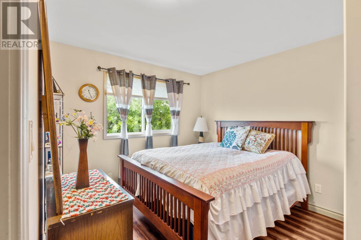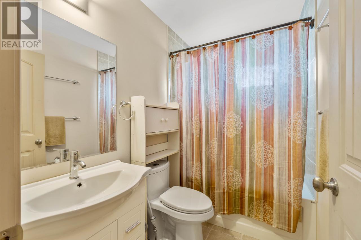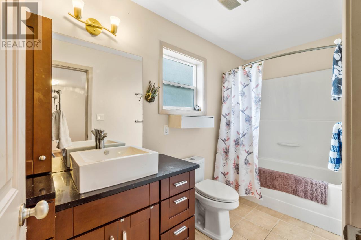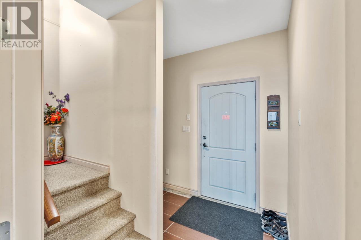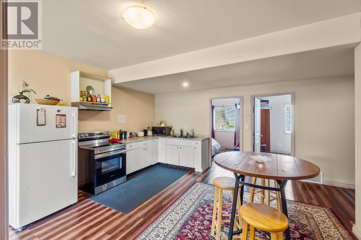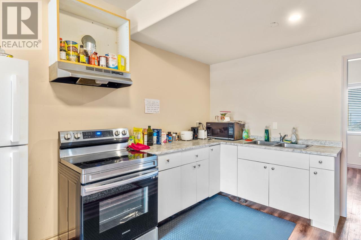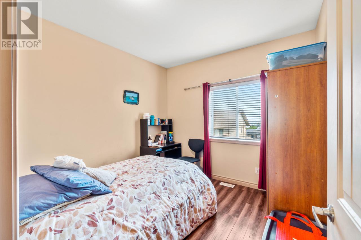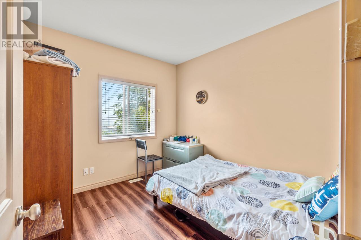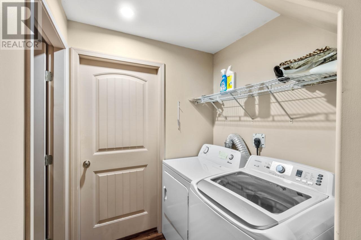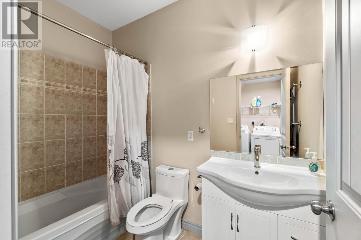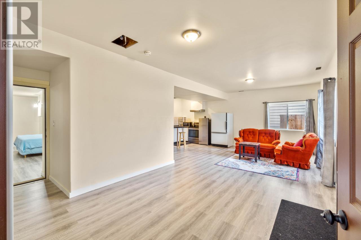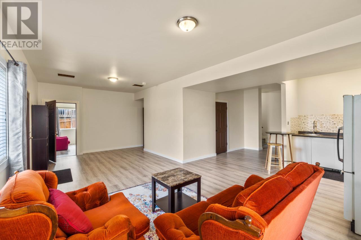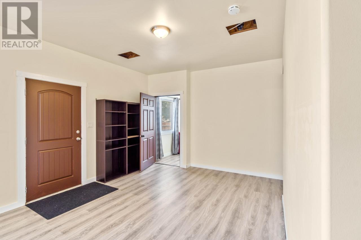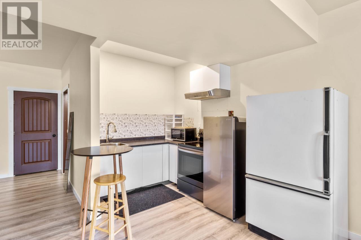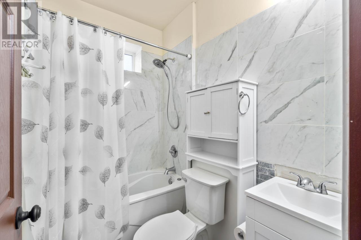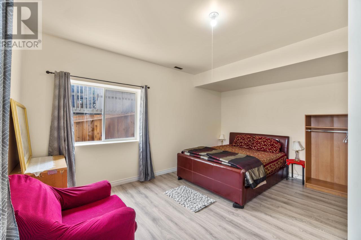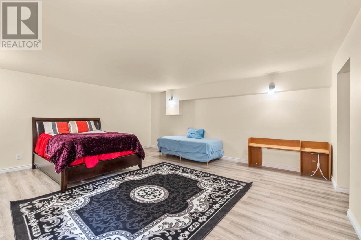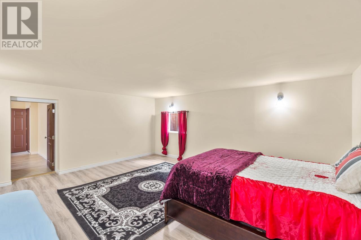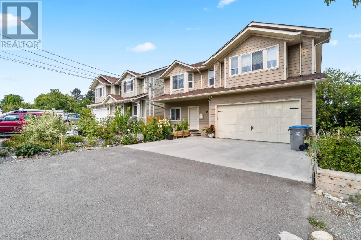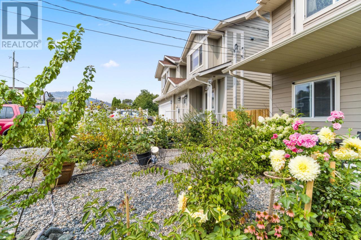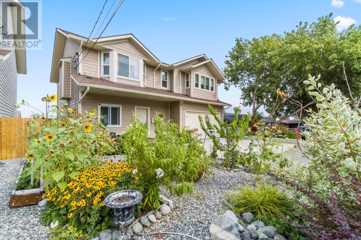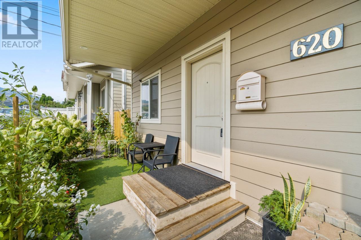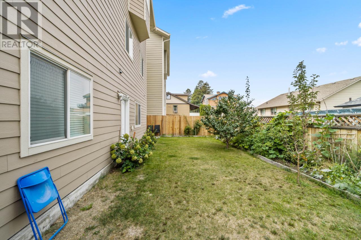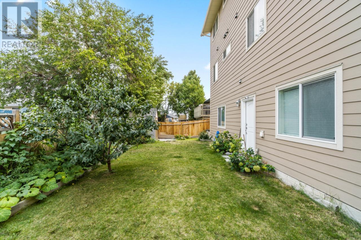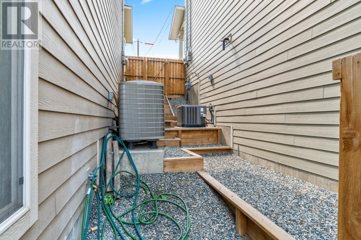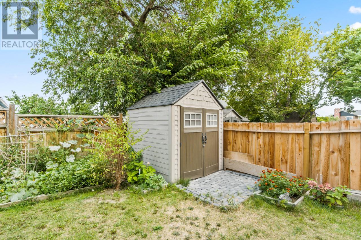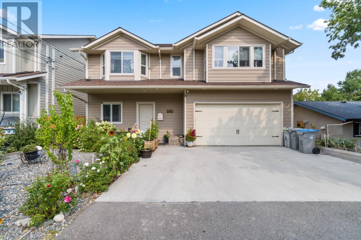620 Hemlock Street Kamloops, British Columbia V2C 1C5
$1,199,000
LOCATION, location, location. 11 year old family home in quiet area close to all amenities and TRU. Vaulted open plan main floor has a great view and easy care laminate floors throughout. Granite island kitchen w/stainless appliances included. Dining for the largest gatherings. 3 bedrooms on the main with huge Master enjoying a 4pc ensuite & walk in closet. Great room is plumbed for a gas fireplace if desired. Rec room has a wet bar plus 3 private bedrooms, 2 baths and laundry. One bedroom enjoys a 4 pc ensuite. Basement floor is a full daylight walk out basement and finished as a two bedroom in-law suite with separate entry. Kitchen and spacious living room plus 4pc bath and appliances are included. 2 huge bedrooms and access to the fenced backyard and gardens. Great location for university and lots of parking space. Perfect mortgage helpers. No sign by request. (id:59116)
Property Details
| MLS® Number | 178327 |
| Property Type | Single Family |
| Community Name | South Kamloops |
| AmenitiesNearBy | Shopping, Recreation |
| CommunityFeatures | Family Oriented |
| Features | Central Location |
| ViewType | View |
Building
| BathroomTotal | 5 |
| BedroomsTotal | 8 |
| Appliances | Refrigerator, Washer & Dryer, Dishwasher, Stove |
| ConstructionMaterial | Wood Frame |
| ConstructionStyleAttachment | Detached |
| CoolingType | Central Air Conditioning |
| HeatingFuel | Natural Gas |
| HeatingType | Forced Air, Furnace |
| SizeInterior | 4023 Sqft |
| Type | House |
Parking
| Garage | 2 |
| Other | |
| RV |
Land
| Acreage | No |
| LandAmenities | Shopping, Recreation |
| SizeIrregular | 4000 |
| SizeTotal | 4000 Sqft |
| SizeTotalText | 4000 Sqft |
Rooms
| Level | Type | Length | Width | Dimensions |
|---|---|---|---|---|
| Basement | 4pc Bathroom | Measurements not available | ||
| Basement | 4pc Ensuite Bath | Measurements not available | ||
| Basement | Kitchen | 10 ft | 10 ft | 10 ft x 10 ft |
| Basement | Bedroom | 10 ft ,7 in | 10 ft | 10 ft ,7 in x 10 ft |
| Basement | Bedroom | 10 ft ,6 in | 9 ft ,8 in | 10 ft ,6 in x 9 ft ,8 in |
| Basement | Family Room | 15 ft | 13 ft | 15 ft x 13 ft |
| Basement | Bedroom | 9 ft ,4 in | 16 ft ,7 in | 9 ft ,4 in x 16 ft ,7 in |
| Basement | Laundry Room | 9 ft | 6 ft | 9 ft x 6 ft |
| Main Level | 4pc Bathroom | Measurements not available | ||
| Main Level | 4pc Ensuite Bath | Measurements not available | ||
| Main Level | Dining Room | 15 ft ,8 in | 12 ft ,6 in | 15 ft ,8 in x 12 ft ,6 in |
| Main Level | Kitchen | 9 ft ,2 in | 14 ft | 9 ft ,2 in x 14 ft |
| Main Level | Living Room | 21 ft ,2 in | 15 ft | 21 ft ,2 in x 15 ft |
| Main Level | Primary Bedroom | 15 ft | 13 ft ,3 in | 15 ft x 13 ft ,3 in |
| Main Level | Bedroom | 10 ft ,3 in | 9 ft ,8 in | 10 ft ,3 in x 9 ft ,8 in |
| Main Level | Bedroom | 10 ft | 8 ft ,9 in | 10 ft x 8 ft ,9 in |
| Other | 4pc Bathroom | Measurements not available | ||
| Other | Dining Room | 10 ft ,7 in | 11 ft ,9 in | 10 ft ,7 in x 11 ft ,9 in |
| Other | Kitchen | 12 ft ,8 in | 9 ft ,5 in | 12 ft ,8 in x 9 ft ,5 in |
| Other | Living Room | 15 ft | 11 ft ,9 in | 15 ft x 11 ft ,9 in |
| Other | Bedroom | 12 ft | 16 ft ,3 in | 12 ft x 16 ft ,3 in |
| Other | Bedroom | 20 ft ,10 in | 17 ft ,10 in | 20 ft ,10 in x 17 ft ,10 in |
https://www.realtor.ca/real-estate/26867320/620-hemlock-street-kamloops-south-kamloops
Interested?
Contact us for more information
Linda Turner
Personal Real Estate Corporation
258 Seymour Street
Kamloops, British Columbia V2C 2E5
Kristy Janota
258 Seymour Street
Kamloops, British Columbia V2C 2E5

