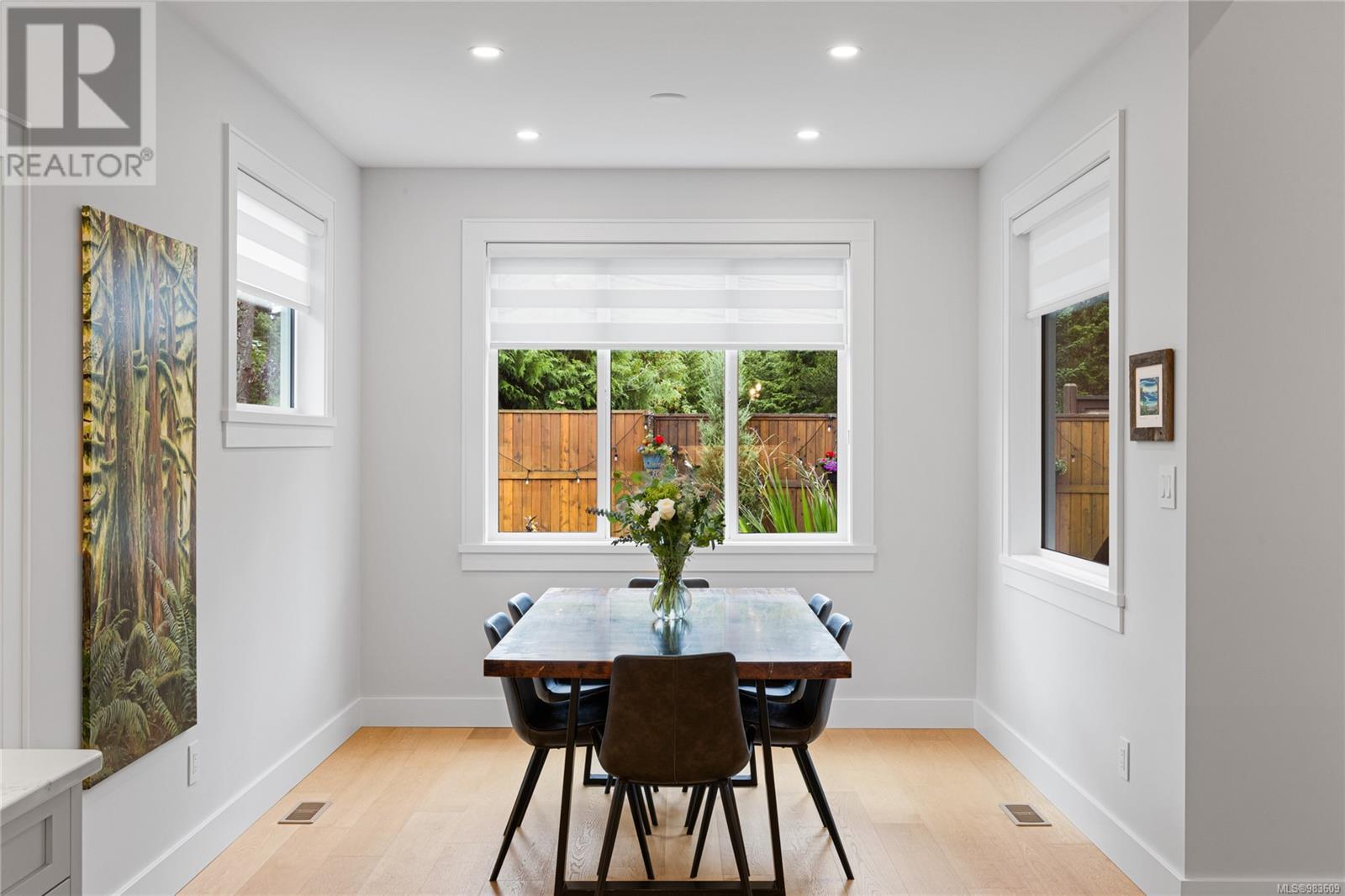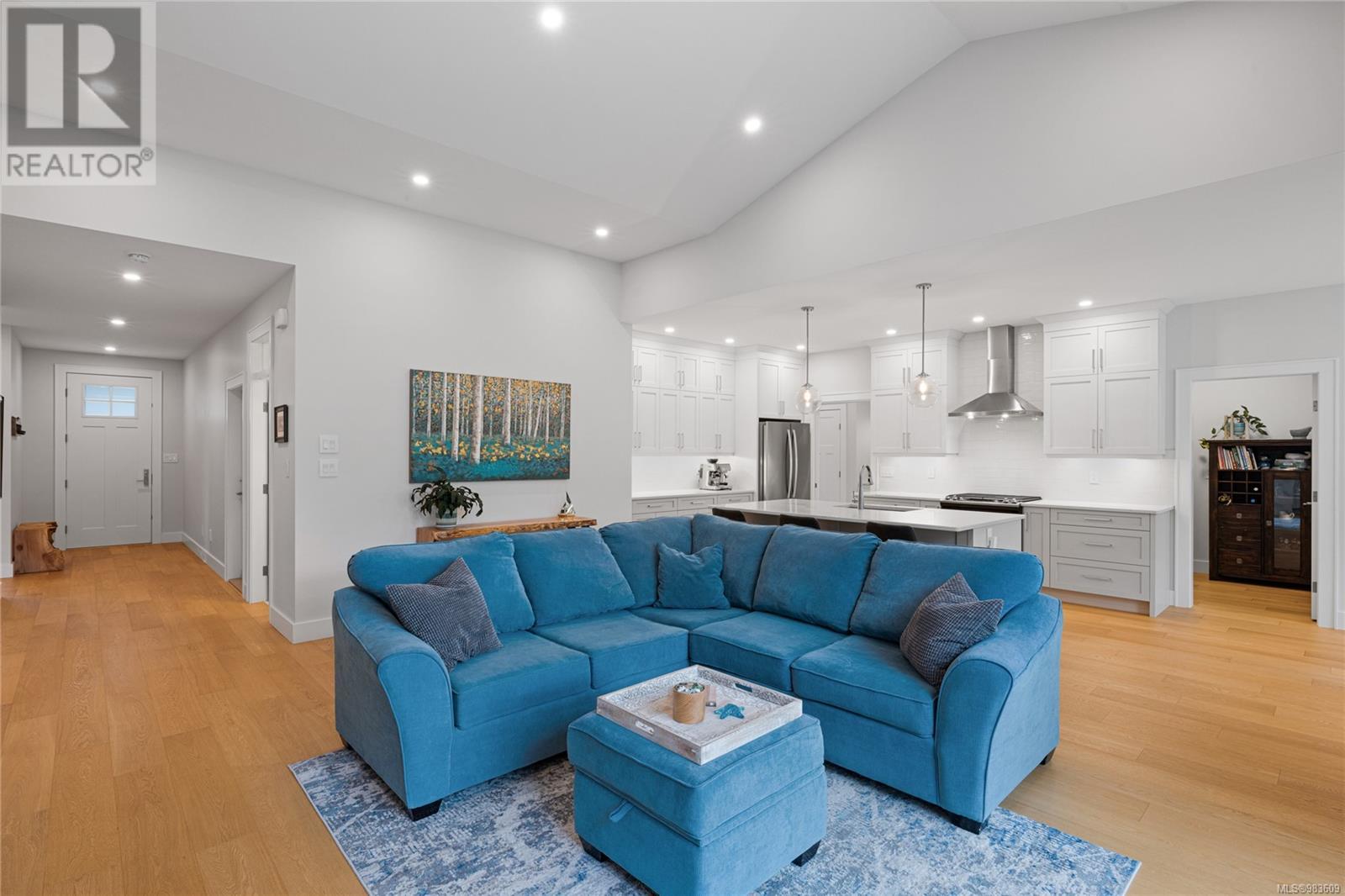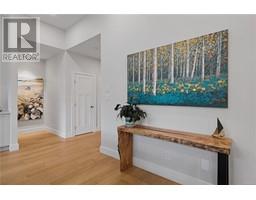1326 Parkhurst Pl Parksville, British Columbia V9P 2E5
$1,149,000
This stunning Craftsman-style home combines timeless charm with luxurious, low-maintenance living. Set on a spacious, beautifully landscaped lot with a tranquil water feature, it boasts incredible curb appeal. Inside, the open-concept floor plan features engineered hardwood floors and an abundance of natural light. The gourmet kitchen, with custom cabinetry, stainless steel appliances, a quartz island, and a large pantry, is a chef's dream. The bright dining area overlooks the meticulously designed garden. The primary bedroom offers vaulted ceilings, a walk-in closet, and an ensuite with a soaking tub for ultimate relaxation. A front bedroom near the entrance is perfect for a home office. The covered patio with motorized louvered shades allows for year-round outdoor enjoyment, while the heated garage doubles as a home gym or hobby area. This home isn’t just a place to live—it’s a place to love. Come see it for yourself and imagine the life you’ll create here! (id:59116)
Property Details
| MLS® Number | 983609 |
| Property Type | Single Family |
| Neigbourhood | Parksville |
| Features | Central Location, Other |
| ParkingSpaceTotal | 4 |
| Plan | Epp81108 |
Building
| BathroomTotal | 2 |
| BedroomsTotal | 3 |
| ConstructedDate | 2020 |
| CoolingType | Air Conditioned, Fully Air Conditioned |
| FireplacePresent | Yes |
| FireplaceTotal | 1 |
| HeatingFuel | Natural Gas |
| HeatingType | Forced Air, Heat Pump, Heat Recovery Ventilation (hrv) |
| SizeInterior | 2313 Sqft |
| TotalFinishedArea | 1913 Sqft |
| Type | House |
Parking
| Garage |
Land
| Acreage | No |
| SizeIrregular | 7255 |
| SizeTotal | 7255 Sqft |
| SizeTotalText | 7255 Sqft |
| ZoningDescription | Rs1 |
| ZoningType | Residential |
Rooms
| Level | Type | Length | Width | Dimensions |
|---|---|---|---|---|
| Main Level | Primary Bedroom | 13'2 x 15'0 | ||
| Main Level | Living Room | 14'6 x 15'3 | ||
| Main Level | Laundry Room | 6'8 x 18'10 | ||
| Main Level | Kitchen | 10'0 x 15'0 | ||
| Main Level | Ensuite | 4-Piece | ||
| Main Level | Dining Room | 10'0 x 14'6 | ||
| Main Level | Bedroom | 11'0 x 10'6 | ||
| Main Level | Bedroom | 11'6 x 10'0 | ||
| Main Level | Bathroom | 4-Piece |
https://www.realtor.ca/real-estate/27769948/1326-parkhurst-pl-parksville-parksville
Interested?
Contact us for more information
Melissa Tracey
Personal Real Estate Corporation
173 West Island Hwy
Parksville, British Columbia V9P 2H1



















































