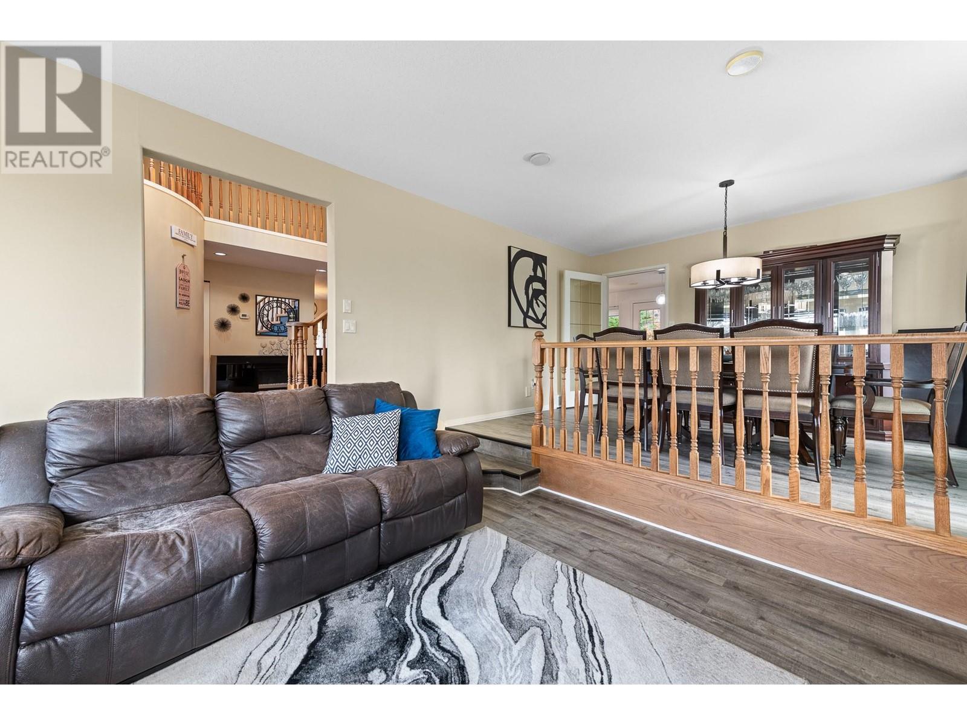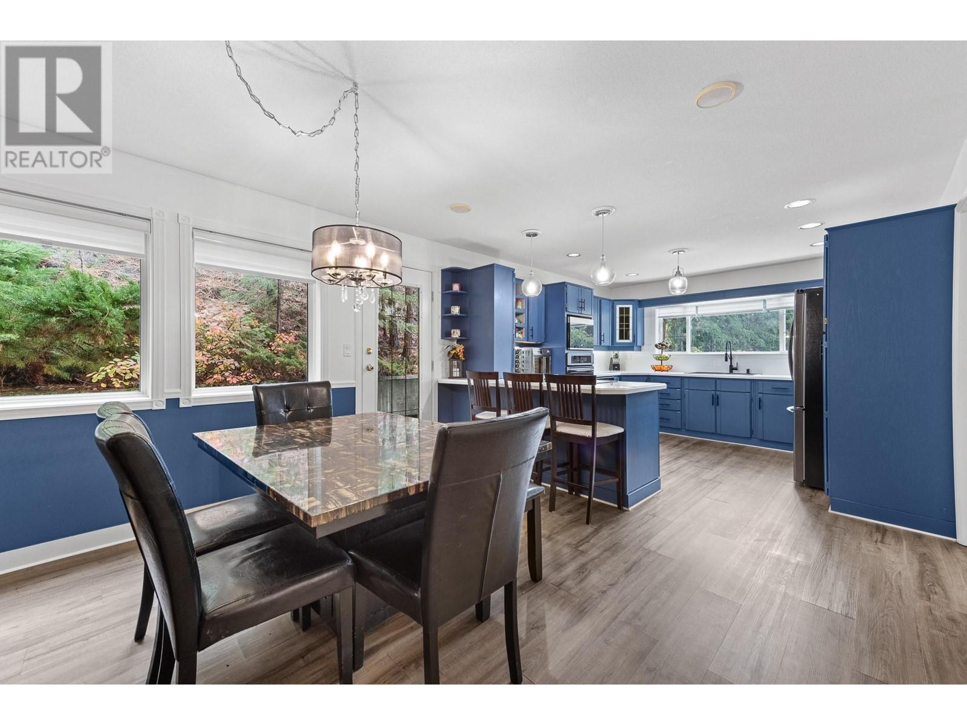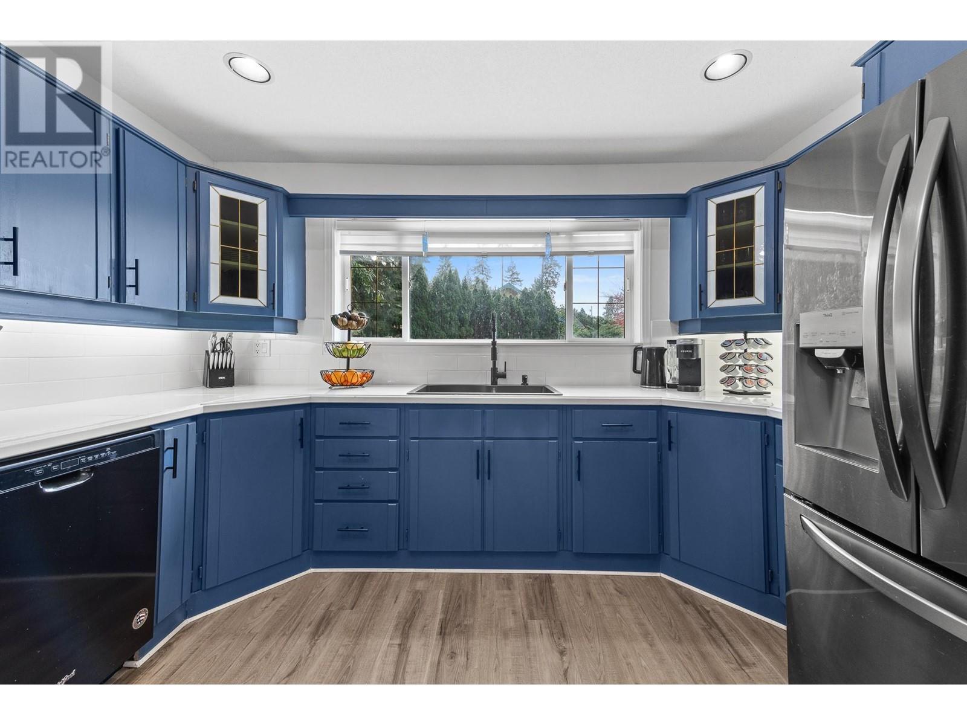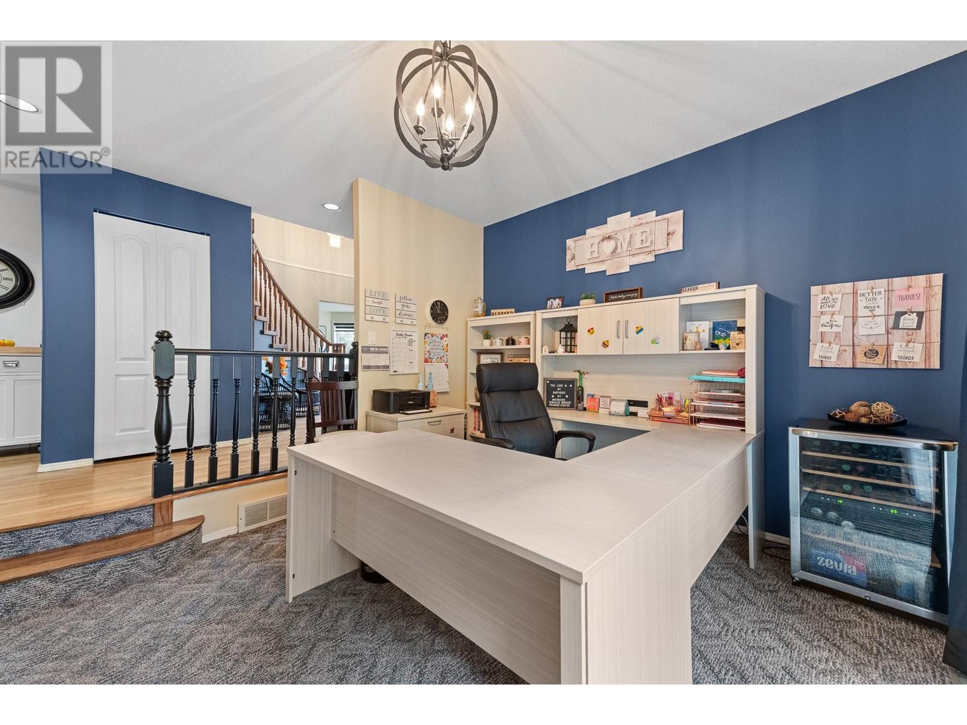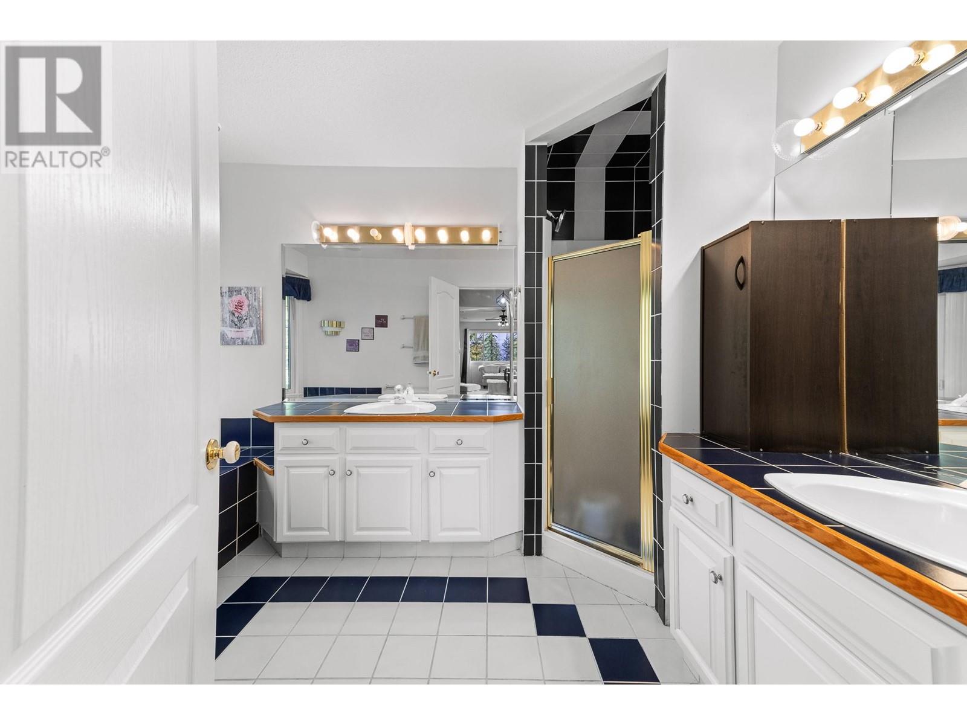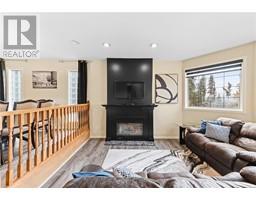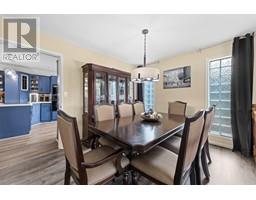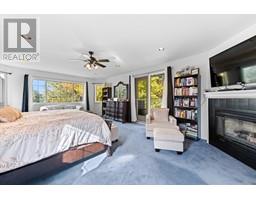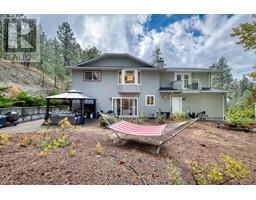3257 Juniper Drive Naramata, British Columbia V0H 1N1
$969,999
Embrace Serene Living on the Naramata Bench! Perched in the mountains & surrounded by acres of conservation land, this 3,213sqft 4bdrm, 4bthrm family home offers the perfect balance of elegance & comfort. Enter through the grand foyer & step down into the sunken living room, where a cozy gas fireplace & new vinyl plank flooring create a warm, inviting atmosphere. The formal dining area flows into the bright, spacious kitchen, complete with a wall oven, new induction cooktop, new fridge, new porcelain tile countertops, & a generous walk-in pantry. Nearby, the eating area & large family room with a 2nd gas fireplace is an ideal space for family gatherings. Upstairs, the grand staircase leads to the primary retreat, showcasing beautiful views of Okanagan Lake & a private terrace. The primary includes a gas fireplace, walk in closet, spa like ensuite with a jetted tub, shower, & double vanity. 2 additional spacious bdrms each have their own bthrms, along with a versatile den or potential 4th bdrm. The outdoor living space features a patio with a gazebo, a gas BBQ hookup, & the soothing sounds of a seasonal creek, an ideal spot for relaxation & entertaining. Additional highlights include a large double garage, plum & apple trees, & wildlife fencing for added privacy. Close to the KVR trail & just a short drive to the beaches & renowned wineries. Total sq.ft. calculations are based on the exterior dimensions of the building at each floor level & include all interior walls. (id:59116)
Property Details
| MLS® Number | 10330866 |
| Property Type | Single Family |
| Neigbourhood | Naramata Rural |
| CommunityFeatures | Family Oriented |
| Features | Cul-de-sac, Private Setting, Treed, Central Island, Balcony, Jacuzzi Bath-tub |
| ParkingSpaceTotal | 5 |
| RoadType | Cul De Sac |
| ViewType | River View, Lake View, Mountain View, Valley View, View Of Water, View (panoramic) |
Building
| BathroomTotal | 4 |
| BedroomsTotal | 4 |
| Appliances | Refrigerator, Dishwasher, Microwave, See Remarks, Washer & Dryer, Oven - Built-in |
| ArchitecturalStyle | Other |
| BasementType | Crawl Space |
| ConstructedDate | 1992 |
| ConstructionStyleAttachment | Detached |
| CoolingType | Central Air Conditioning |
| ExteriorFinish | Brick, Vinyl Siding |
| FireplaceFuel | Gas |
| FireplacePresent | Yes |
| FireplaceType | Unknown |
| FlooringType | Carpeted, Tile, Vinyl |
| HalfBathTotal | 1 |
| HeatingType | Forced Air, See Remarks |
| RoofMaterial | Asphalt Shingle |
| RoofStyle | Unknown |
| StoriesTotal | 2 |
| SizeInterior | 3213 Sqft |
| Type | House |
| UtilityWater | Government Managed |
Parking
| Attached Garage | 2 |
Land
| AccessType | Easy Access |
| Acreage | No |
| FenceType | Fence |
| LandscapeFeatures | Landscaped, Underground Sprinkler |
| Sewer | Septic Tank |
| SizeIrregular | 0.36 |
| SizeTotal | 0.36 Ac|under 1 Acre |
| SizeTotalText | 0.36 Ac|under 1 Acre |
| ZoningType | Unknown |
Rooms
| Level | Type | Length | Width | Dimensions |
|---|---|---|---|---|
| Second Level | Bedroom | 14'10'' x 13'2'' | ||
| Second Level | Full Ensuite Bathroom | Measurements not available | ||
| Second Level | Bedroom | 13'10'' x 15'2'' | ||
| Second Level | Full Ensuite Bathroom | Measurements not available | ||
| Second Level | Bedroom | 13'11'' x 15'1'' | ||
| Second Level | Full Ensuite Bathroom | Measurements not available | ||
| Second Level | Other | 6'4'' x 5'2'' | ||
| Second Level | Primary Bedroom | 23'3'' x 15'1'' | ||
| Main Level | Foyer | 8'1'' x 5'5'' | ||
| Main Level | Storage | 7'5'' x 4'2'' | ||
| Main Level | Laundry Room | 11'7'' x 10'1'' | ||
| Main Level | Partial Bathroom | Measurements not available | ||
| Main Level | Office | 11'10'' x 11'1'' | ||
| Main Level | Family Room | 16'2'' x 14'11'' | ||
| Main Level | Living Room | 13' x 14'9'' | ||
| Main Level | Dining Room | 13' x 9'10'' | ||
| Main Level | Pantry | 7' x 6'5'' | ||
| Main Level | Dining Nook | 11'4'' x 12'2'' | ||
| Main Level | Kitchen | 13'1'' x 12'2'' |
https://www.realtor.ca/real-estate/27771842/3257-juniper-drive-naramata-naramata-rural
Interested?
Contact us for more information
Shannon Simpson
Personal Real Estate Corporation
302 Eckhardt Avenue West
Penticton, British Columbia V2A 2A9




