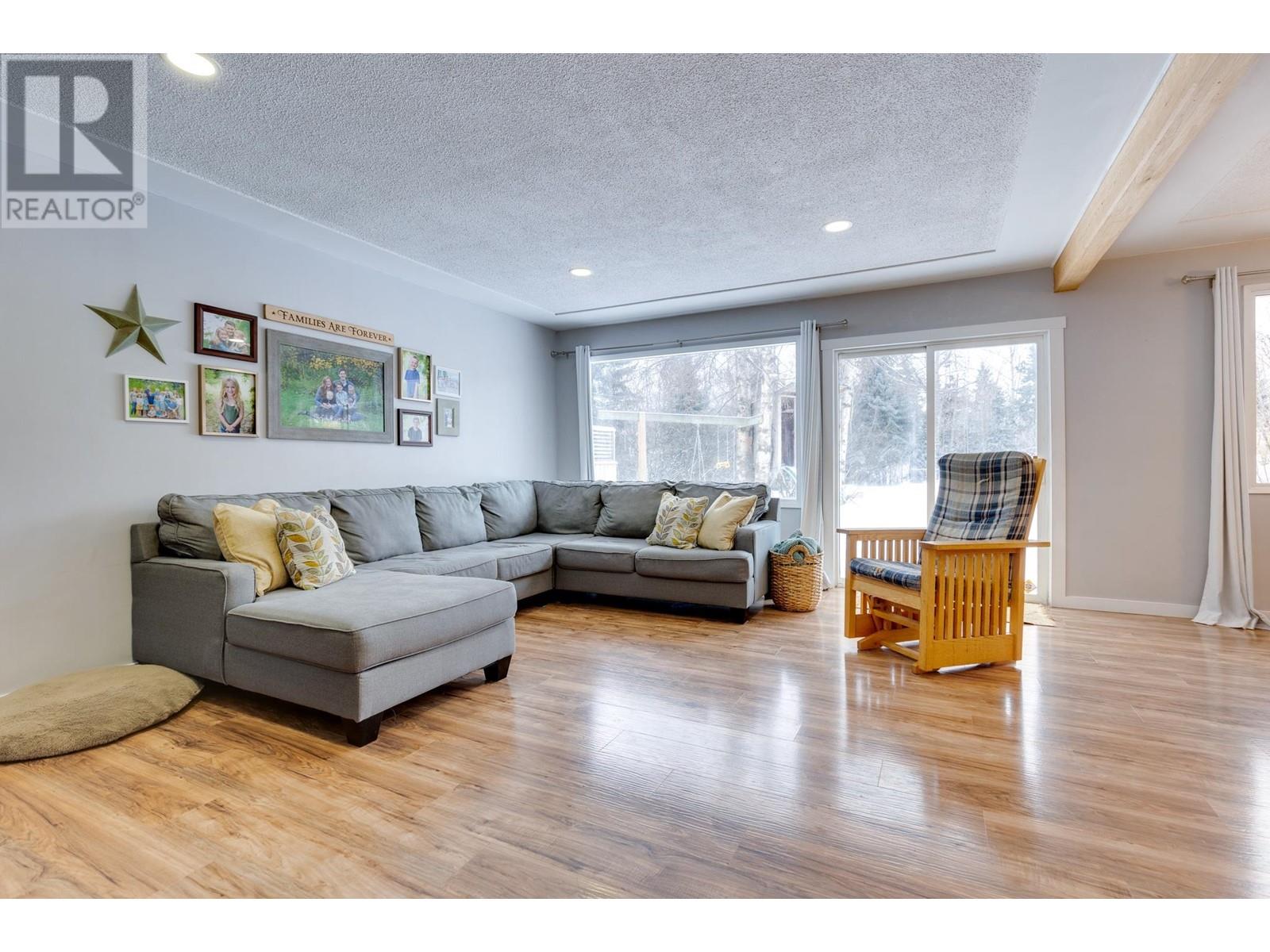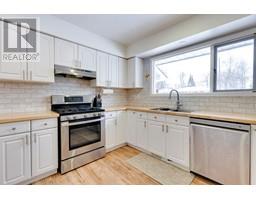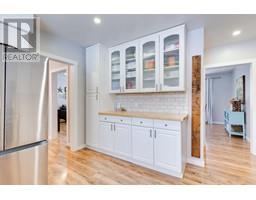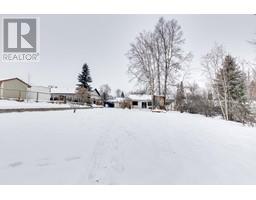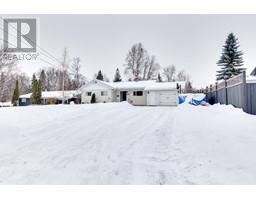2677 Starlane Drive Prince George, British Columbia V2N 5L4
$524,900
Discover the perfect combination of space, comfort, and potential at 2677 Starlane. Situated on a spacious 1/2 acre lot in a quiet, family-friendly neighborhood, this charming home features 3 bedrooms on the main floor, ideal for families or anyone seeking a convenient layout. The updates throughout this home make it a must see. The basement offers a separate outside entry and is roughed in for a suite, providing excellent potential for rental income or extended family living. With ample garage space for vehicles, storage, or a workshop, this property is perfect for hobbyists or car enthusiasts. The expansive yard offer endless possibilities for gardening recreation, or future expansion. Don't miss this incredible opportunity - call today to schedule your private showing! (id:59116)
Property Details
| MLS® Number | R2953070 |
| Property Type | Single Family |
Building
| BathroomTotal | 2 |
| BedroomsTotal | 4 |
| BasementDevelopment | Finished |
| BasementType | Full (finished) |
| ConstructedDate | 1961 |
| ConstructionStyleAttachment | Detached |
| ExteriorFinish | Vinyl Siding |
| FoundationType | Concrete Block |
| HeatingFuel | Natural Gas |
| HeatingType | Forced Air |
| RoofMaterial | Asphalt Shingle |
| RoofStyle | Conventional |
| StoriesTotal | 2 |
| SizeInterior | 2536 Sqft |
| Type | House |
| UtilityWater | Municipal Water |
Parking
| Garage | 1 |
Land
| Acreage | No |
| SizeIrregular | 21781 |
| SizeTotal | 21781 Sqft |
| SizeTotalText | 21781 Sqft |
Rooms
| Level | Type | Length | Width | Dimensions |
|---|---|---|---|---|
| Basement | Recreational, Games Room | 15 ft ,6 in | 30 ft ,3 in | 15 ft ,6 in x 30 ft ,3 in |
| Basement | Mud Room | 10 ft ,3 in | 6 ft ,6 in | 10 ft ,3 in x 6 ft ,6 in |
| Basement | Laundry Room | 24 ft ,1 in | 9 ft ,5 in | 24 ft ,1 in x 9 ft ,5 in |
| Basement | Bedroom 4 | 9 ft ,3 in | 11 ft ,1 in | 9 ft ,3 in x 11 ft ,1 in |
| Main Level | Living Room | 13 ft ,1 in | 17 ft ,5 in | 13 ft ,1 in x 17 ft ,5 in |
| Main Level | Dining Room | 11 ft ,4 in | 8 ft ,5 in | 11 ft ,4 in x 8 ft ,5 in |
| Main Level | Kitchen | 11 ft ,1 in | 11 ft ,6 in | 11 ft ,1 in x 11 ft ,6 in |
| Main Level | Foyer | 5 ft ,7 in | 6 ft | 5 ft ,7 in x 6 ft |
| Main Level | Bedroom 2 | 9 ft ,8 in | 9 ft | 9 ft ,8 in x 9 ft |
| Main Level | Bedroom 3 | 9 ft ,2 in | 11 ft ,1 in | 9 ft ,2 in x 11 ft ,1 in |
| Main Level | Primary Bedroom | 11 ft ,6 in | 12 ft ,3 in | 11 ft ,6 in x 12 ft ,3 in |
https://www.realtor.ca/real-estate/27772068/2677-starlane-drive-prince-george
Interested?
Contact us for more information
Tab Baker
1717 Central St. W
Prince George, British Columbia V2N 1P6









