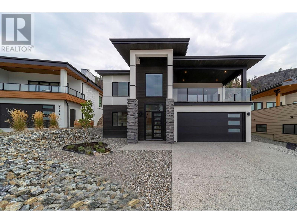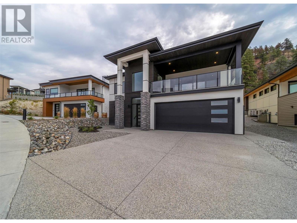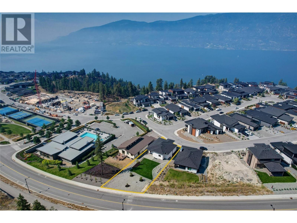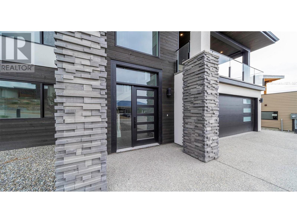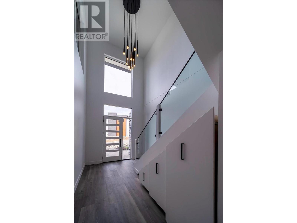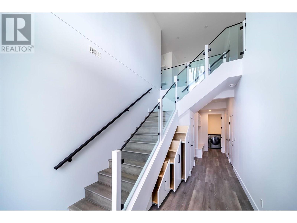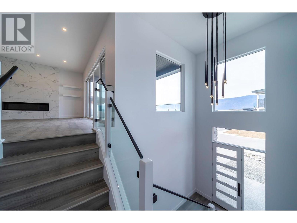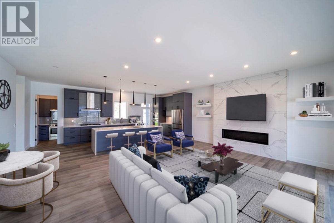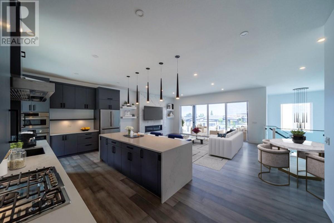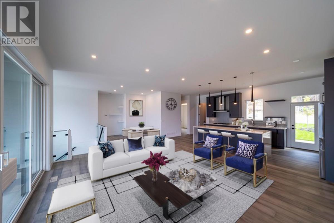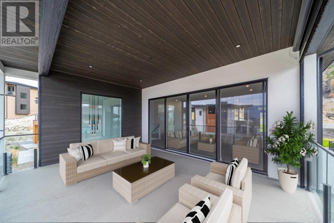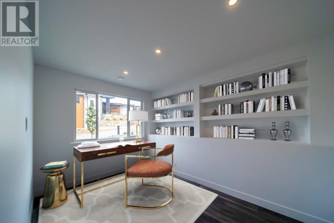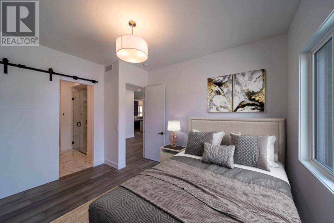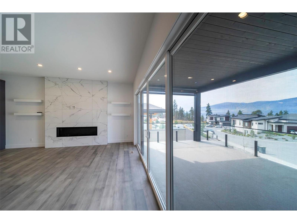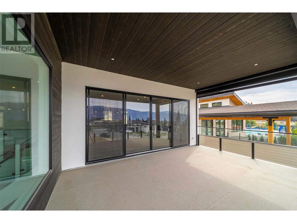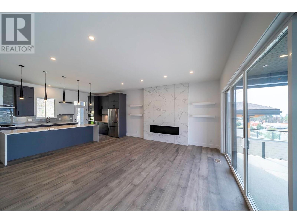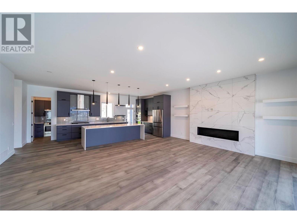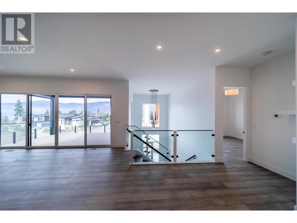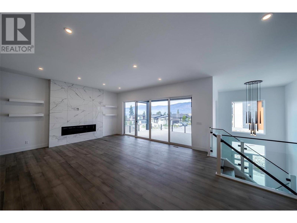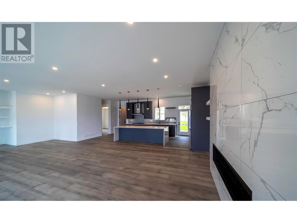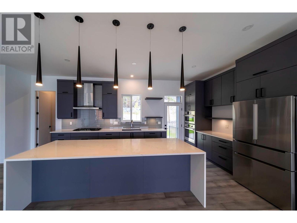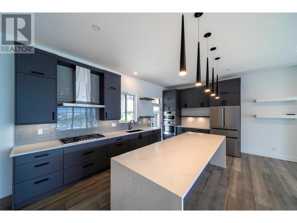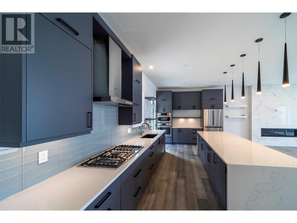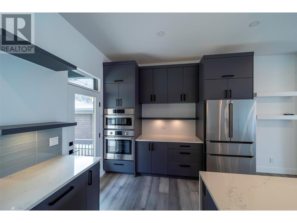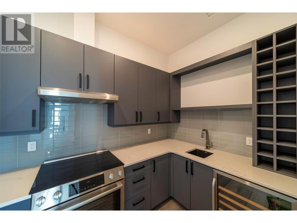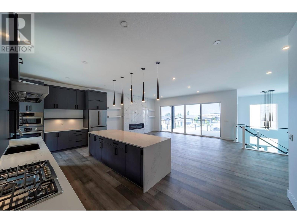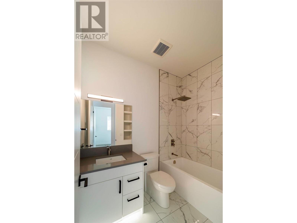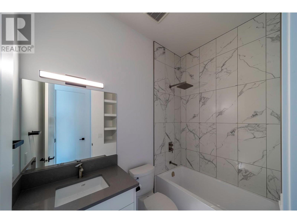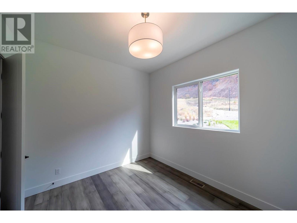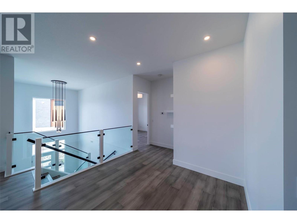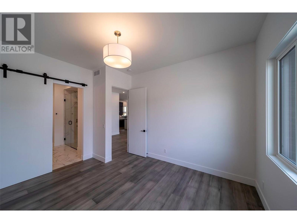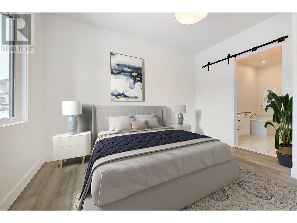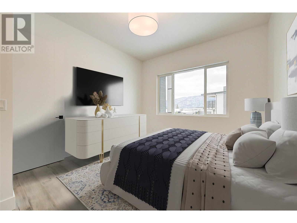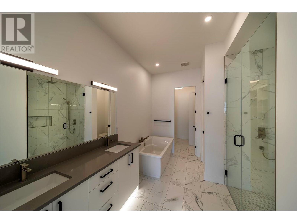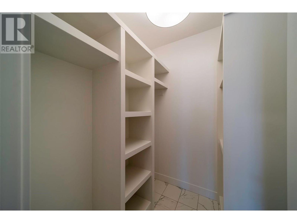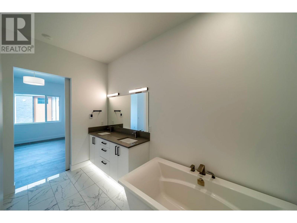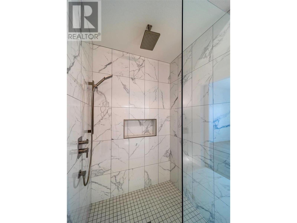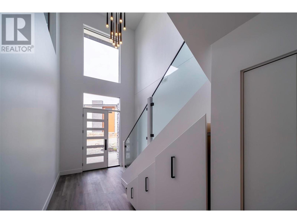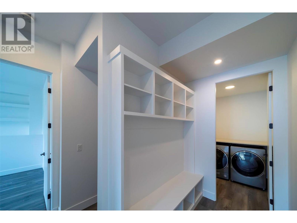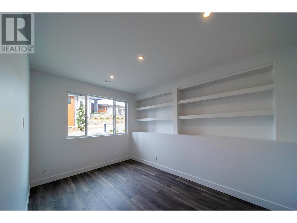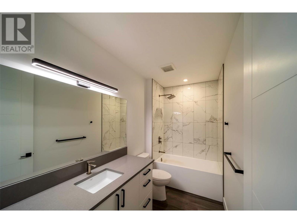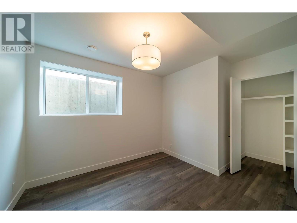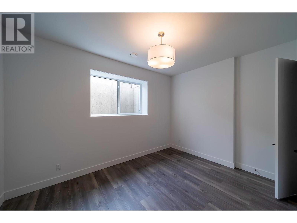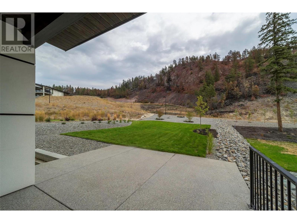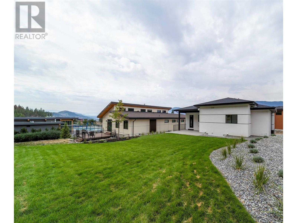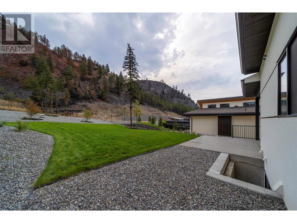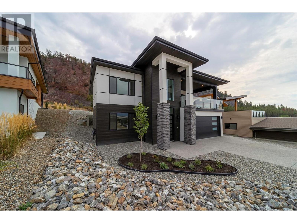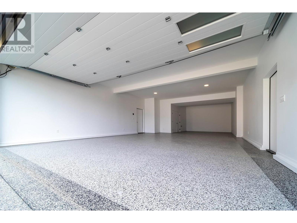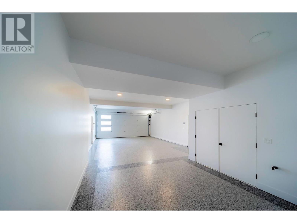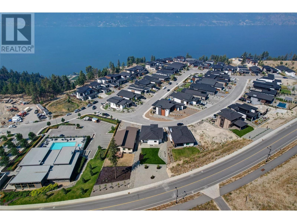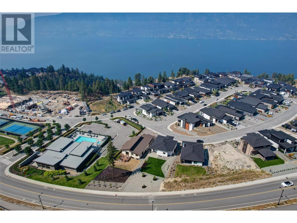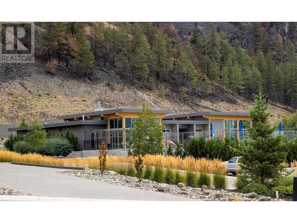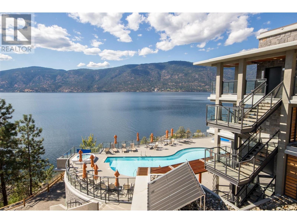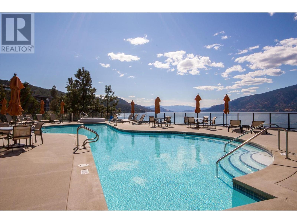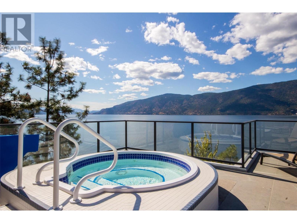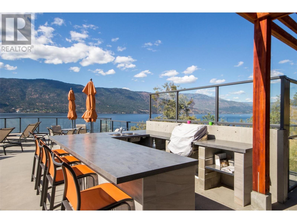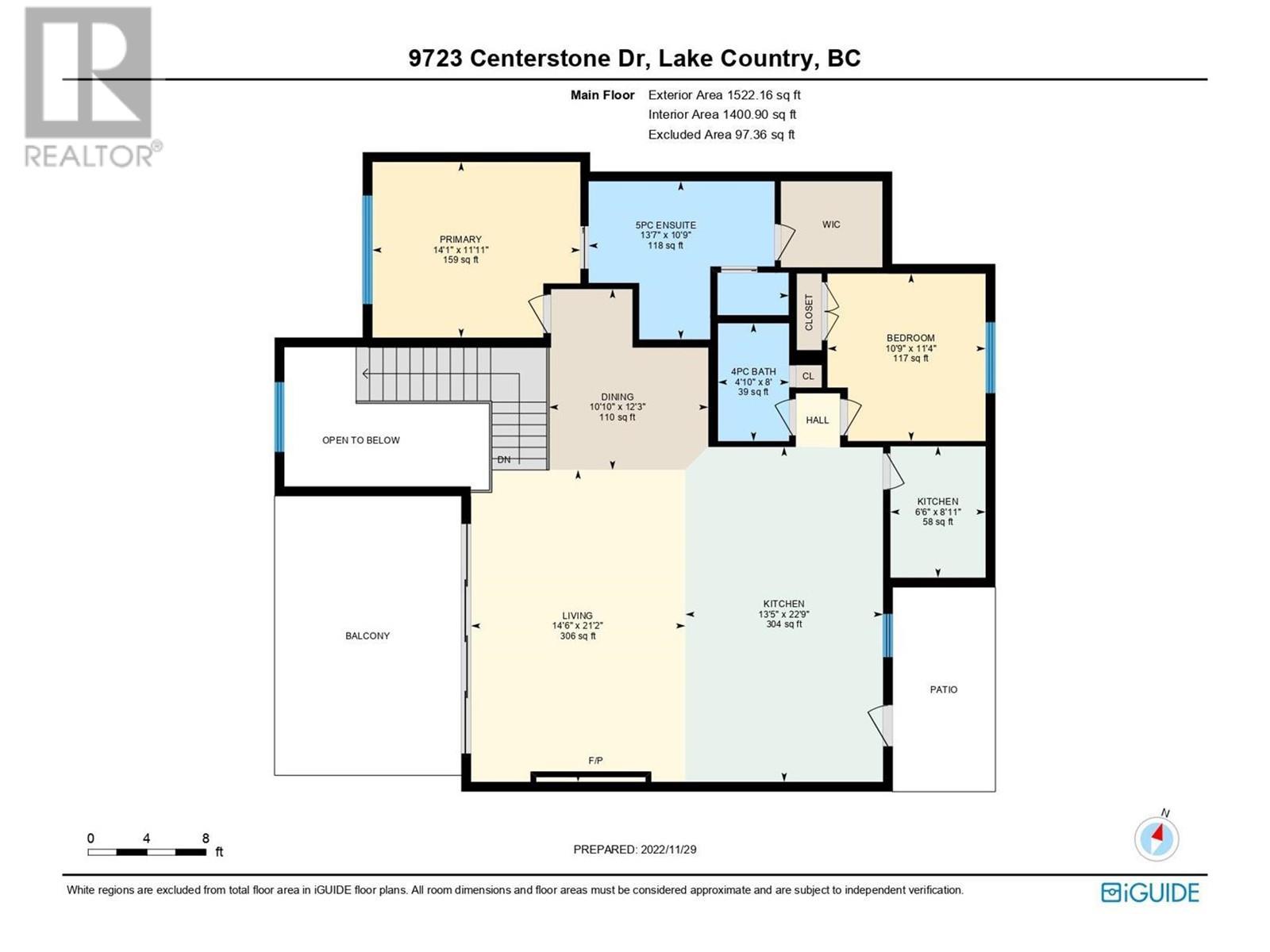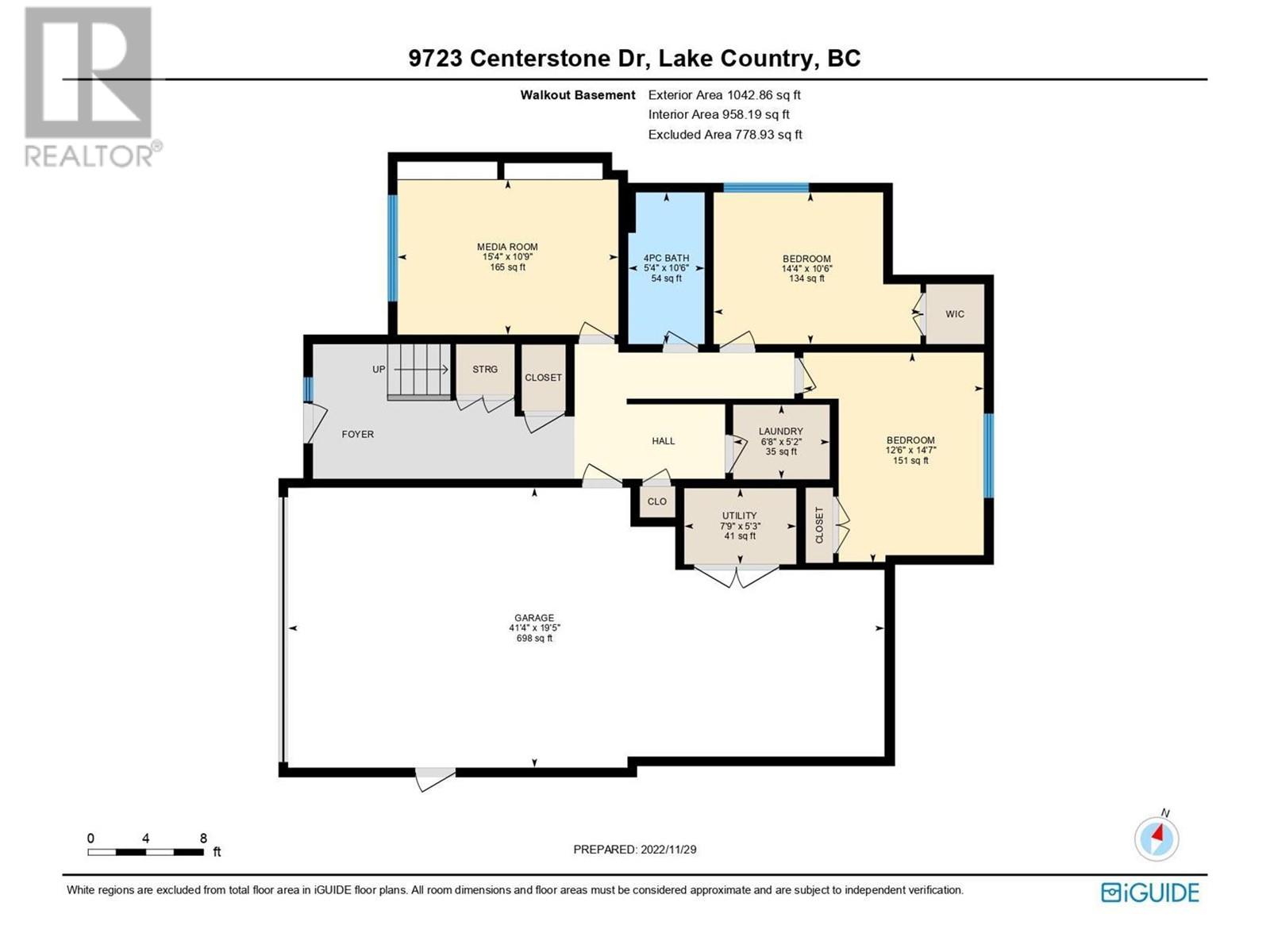9723 Centrestone Drive Lake Country, British Columbia V4V 0A5
$1,450,000
OPEN HOUSE SATURDAY FEBRUARY 8TH FROM 12-2PM. Welcome to 9723 Centrestone Drive located in the prestigious Lakestone Development. This brand new dream home awaits, with this sleek open concept 4 bedroom, 3 bath floor plan. The craftsmanship, rich wood cabinetry, additional butler/spice kitchen, quartz countertops and beautiful custom built storage under the staircase are just a few of the features that set this house apart from the rest. Spacious primary bedroom, 5pc spa-like ensuite with a walk-in closet, a large secondary bedroom and 4pc bath complete the main floor. The lower level offers 2 additional large bedrooms, 4pc bathroom, and spacious rec room. Amazing storage options with and oversize garage and outdoor parking! New Home Warranty for this home and move in ready! Life doesn’t get any better living at Lakestone. Offering amazing amenities with 28 kms of walking trails, multi-sport courts, The Lake Club and Centre Club. Located within minutes to shopping, schools, wineries, restaurants, golf, skiing, the Kelowna Airport and only 25 mins to downtown Kelowna. Please note: Rooms are staged virtually. Seller will pay 50% of GST applicable to the sale. (id:59116)
Property Details
| MLS® Number | 10331301 |
| Property Type | Single Family |
| Neigbourhood | Lake Country South West |
| Features | Irregular Lot Size, Two Balconies |
| Parking Space Total | 3 |
| View Type | Mountain View, Valley View |
Building
| Bathroom Total | 3 |
| Bedrooms Total | 4 |
| Constructed Date | 2023 |
| Construction Style Attachment | Detached |
| Cooling Type | Central Air Conditioning |
| Exterior Finish | Stone, Stucco, Composite Siding |
| Fireplace Fuel | Gas |
| Fireplace Present | Yes |
| Fireplace Type | Unknown |
| Flooring Type | Ceramic Tile, Vinyl |
| Heating Type | Forced Air, See Remarks |
| Roof Material | Other |
| Roof Style | Unknown |
| Stories Total | 2 |
| Size Interior | 2,564 Ft2 |
| Type | House |
| Utility Water | Municipal Water |
Parking
| Attached Garage | 3 |
Land
| Acreage | No |
| Sewer | Municipal Sewage System |
| Size Irregular | 0.22 |
| Size Total | 0.22 Ac|under 1 Acre |
| Size Total Text | 0.22 Ac|under 1 Acre |
| Zoning Type | Unknown |
Rooms
| Level | Type | Length | Width | Dimensions |
|---|---|---|---|---|
| Second Level | Bedroom | 10'9'' x 11'4'' | ||
| Second Level | Full Bathroom | 8'0'' x 4'10'' | ||
| Second Level | 5pc Ensuite Bath | 10'9'' x 13'7'' | ||
| Second Level | Primary Bedroom | 14'1'' x 11'11'' | ||
| Second Level | Kitchen | 6'6'' x 8'11'' | ||
| Second Level | Living Room | 21'2'' x 14'6'' | ||
| Second Level | Dining Room | 12'3'' x 10'10'' | ||
| Second Level | Kitchen | 22'9'' x 13'5'' | ||
| Main Level | Utility Room | 7'9'' x 5'3'' | ||
| Main Level | Media | 15'4'' x 10'9'' | ||
| Main Level | Laundry Room | 6'8'' x 5'2'' | ||
| Main Level | Bedroom | 14'7'' x 12'6'' | ||
| Main Level | Bedroom | 10'6'' x 14'4'' | ||
| Main Level | Full Bathroom | 10'6'' x 5'4'' |
Contact Us
Contact us for more information
Keith Watts
Personal Real Estate Corporation
www.keithpwatts.com/
100 - 1553 Harvey Avenue
Kelowna, British Columbia V1Y 6G1

