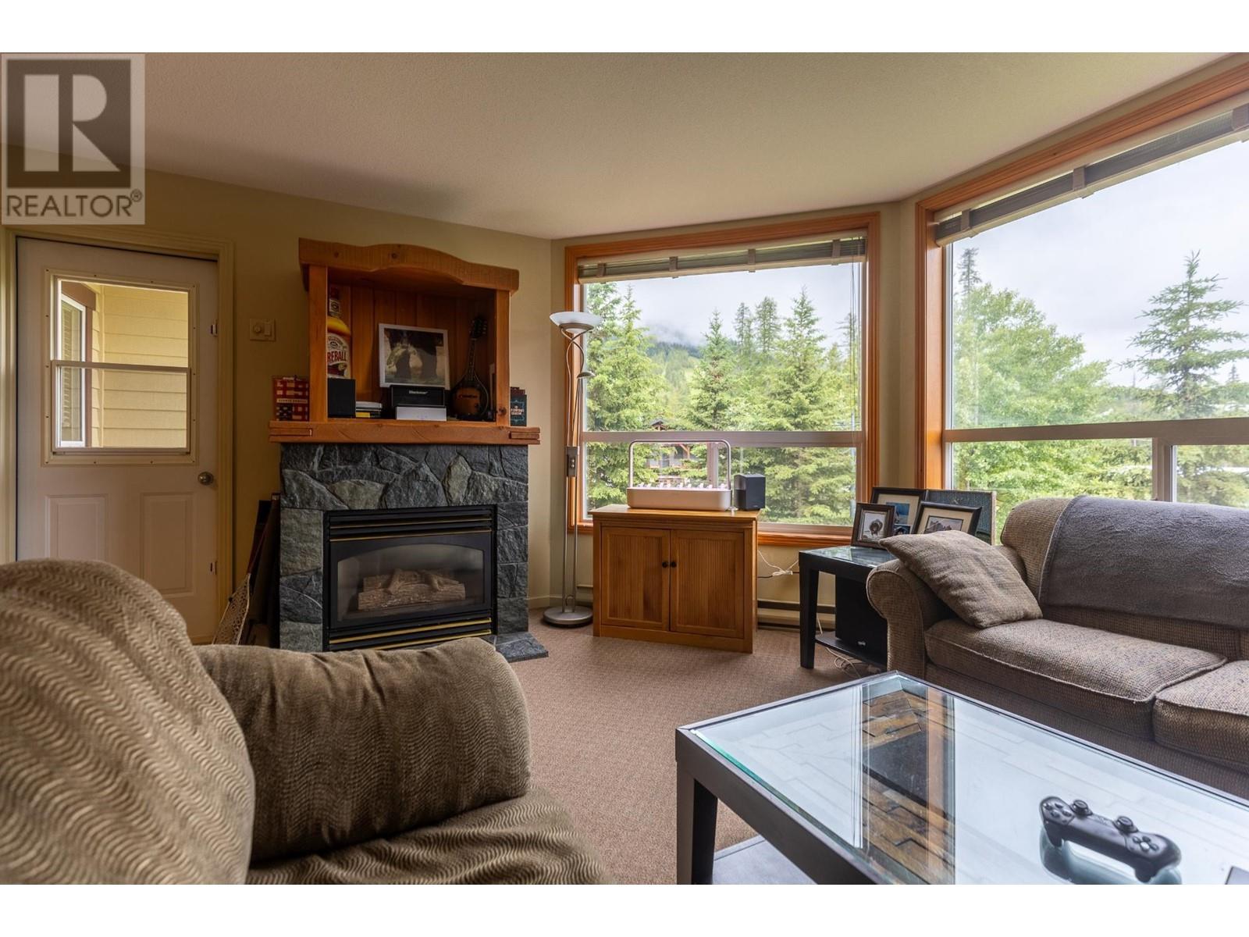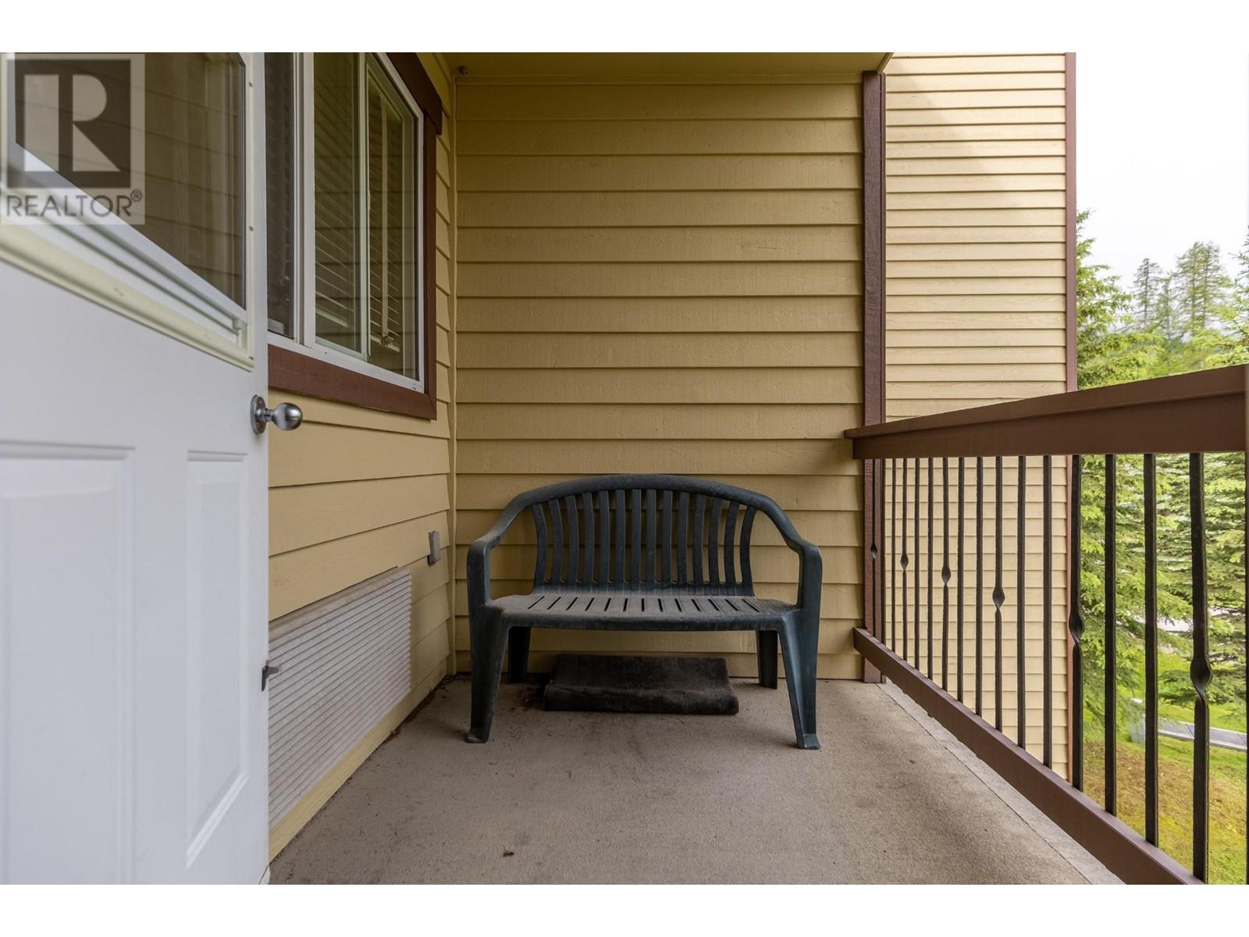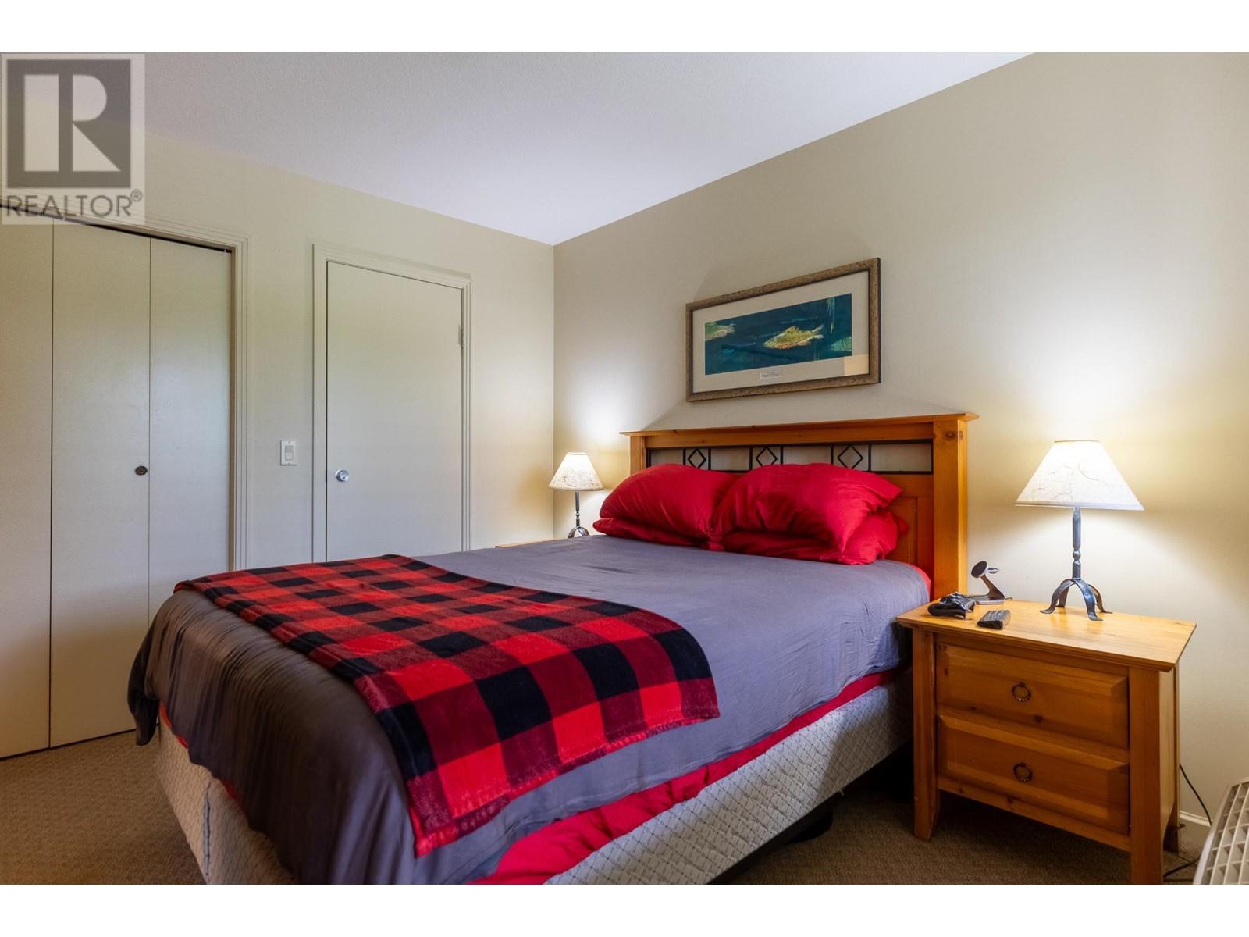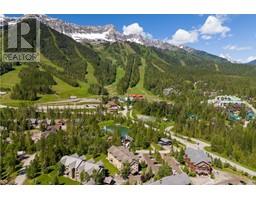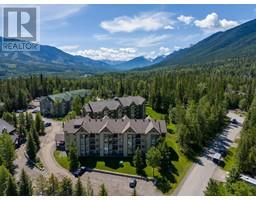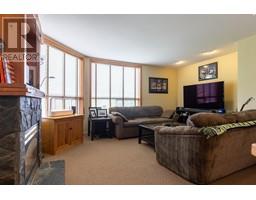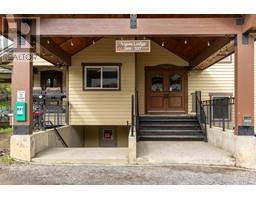4559 Timberline Crescent Unit# 324 Fernie, British Columbia V0B 1M7
$499,000Maintenance, Cable TV, Reserve Fund Contributions, Heat, Insurance, Ground Maintenance, Property Management, Other, See Remarks, Waste Removal
$561.17 Monthly
Maintenance, Cable TV, Reserve Fund Contributions, Heat, Insurance, Ground Maintenance, Property Management, Other, See Remarks, Waste Removal
$561.17 MonthlyShi Hill Views! Take in the incredible views from the huge windows in this 2 bed/ 2 bath Timberline condo at Fernie Alpine Resort. Open concept living/dining and kitchen make this a great place to both live and entertain. The bedroom in this part of the condo features a 3 piece ensuite and there is a small deck off the living area. The second bedroom is large, also with it's own bathroom and features the flexibility of being a lockoff, with separate entrance. Use the whole unit or generate revenue from one side, the choice is yours! Priced below assessed value, ski locker, on site hot tub and the freedom to rent how you want make this a great choice. Timberline is a short walk to the base of Fernie Alpine Resort for all your on mountain adventures. (id:59116)
Property Details
| MLS® Number | 10331341 |
| Property Type | Single Family |
| Neigbourhood | Ski Hill Area |
| Community Name | Timberline Lodges |
| Community Features | Pet Restrictions |
| Storage Type | Storage, Locker |
Building
| Bathroom Total | 2 |
| Bedrooms Total | 2 |
| Appliances | Range, Refrigerator, Dishwasher |
| Constructed Date | 1999 |
| Exterior Finish | Wood |
| Fireplace Fuel | Gas |
| Fireplace Present | Yes |
| Fireplace Type | Unknown |
| Heating Type | Baseboard Heaters |
| Roof Material | Asphalt Shingle |
| Roof Style | Unknown |
| Stories Total | 1 |
| Size Interior | 786 Ft2 |
| Type | Apartment |
| Utility Water | Community Water User's Utility |
Land
| Acreage | No |
| Sewer | Municipal Sewage System |
| Size Total Text | Under 1 Acre |
| Zoning Type | Unknown |
Rooms
| Level | Type | Length | Width | Dimensions |
|---|---|---|---|---|
| Main Level | 4pc Ensuite Bath | Measurements not available | ||
| Main Level | Foyer | 3'3'' x 8'0'' | ||
| Main Level | Bedroom | 11'5'' x 10'7'' | ||
| Main Level | 4pc Ensuite Bath | Measurements not available | ||
| Main Level | Primary Bedroom | 10'0'' x 11'0'' | ||
| Main Level | Dining Room | 5'0'' x 6'0'' | ||
| Main Level | Living Room | 13'0'' x 17'0'' | ||
| Main Level | Kitchen | 8'0'' x 8'6'' | ||
| Main Level | Foyer | 3'6'' x 8'6'' |
https://www.realtor.ca/real-estate/27774594/4559-timberline-crescent-unit-324-fernie-ski-hill-area
Contact Us
Contact us for more information
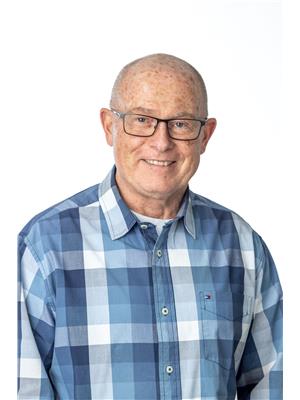
Alan D. Young
Personal Real Estate Corporation
www.alanyoung.ca/
104 - 3477 Lakeshore Rd
Kelowna, British Columbia V1W 3S9











