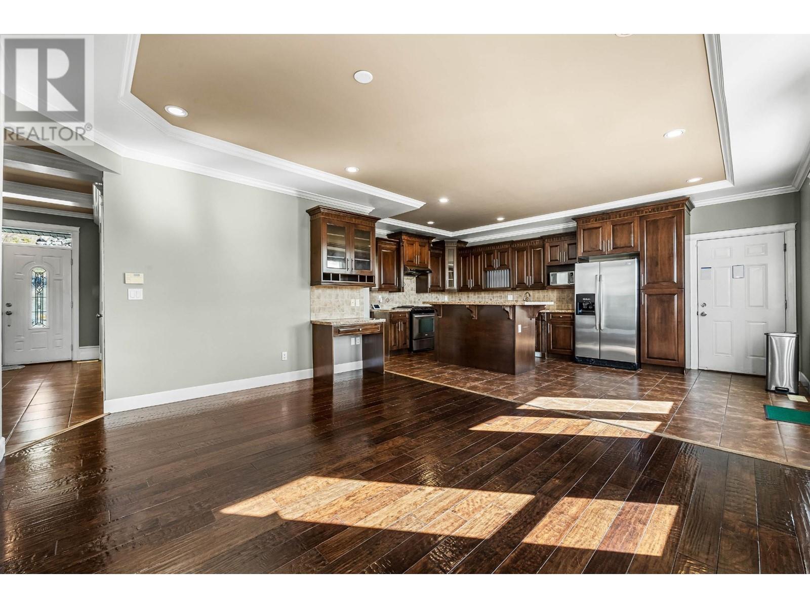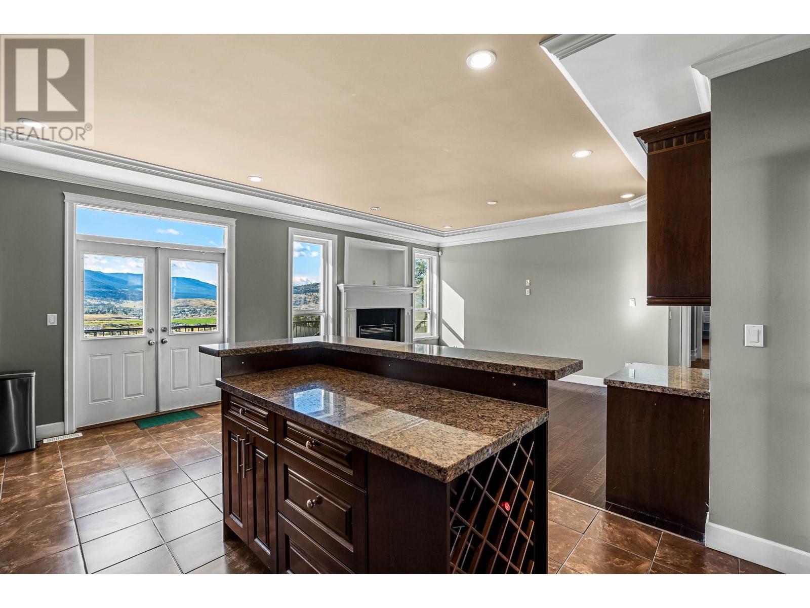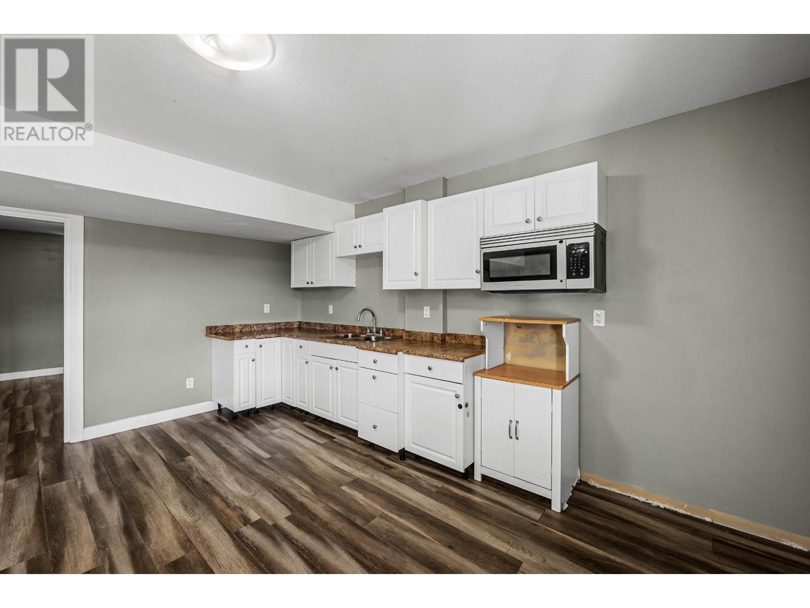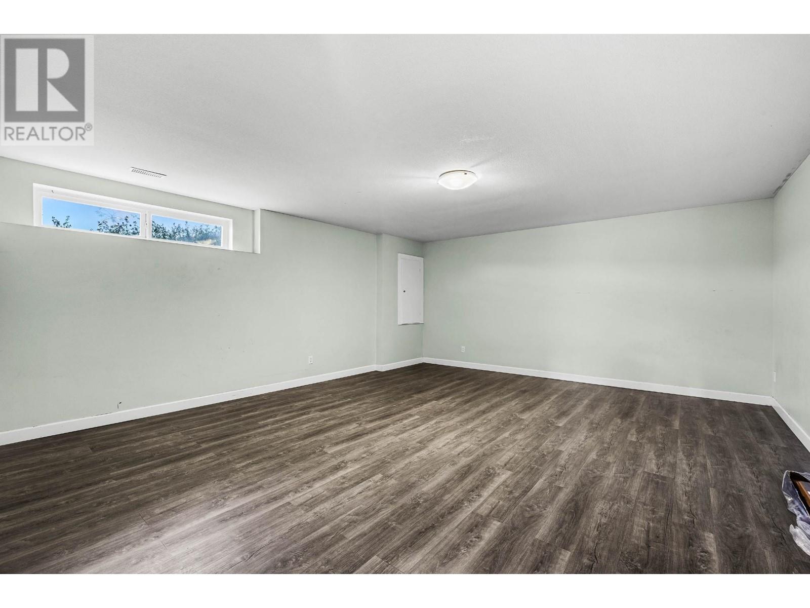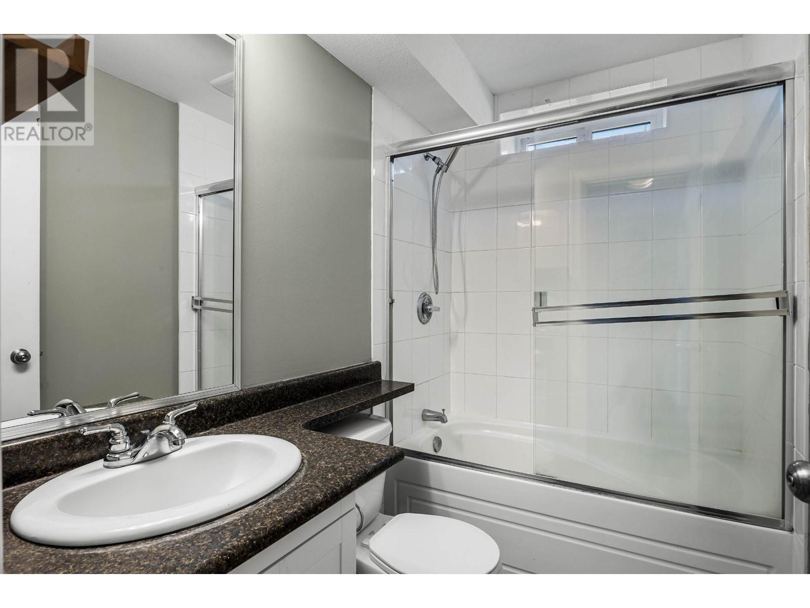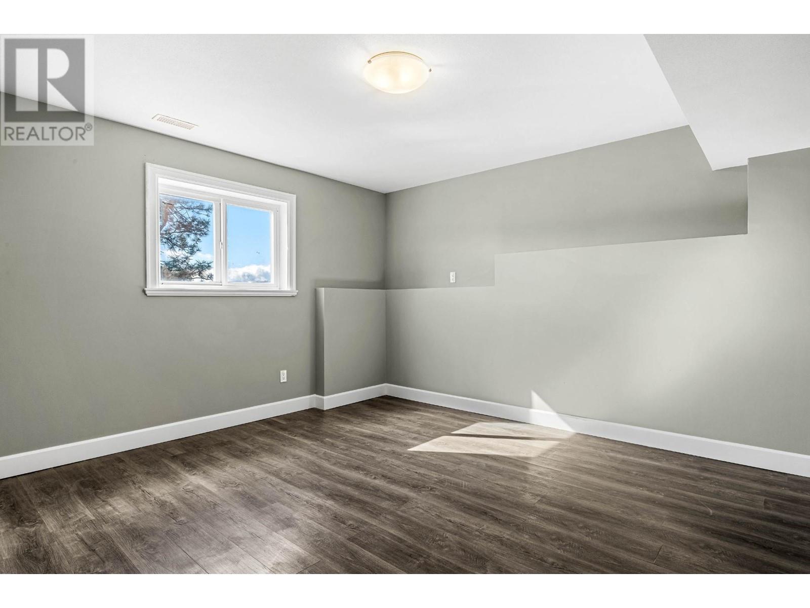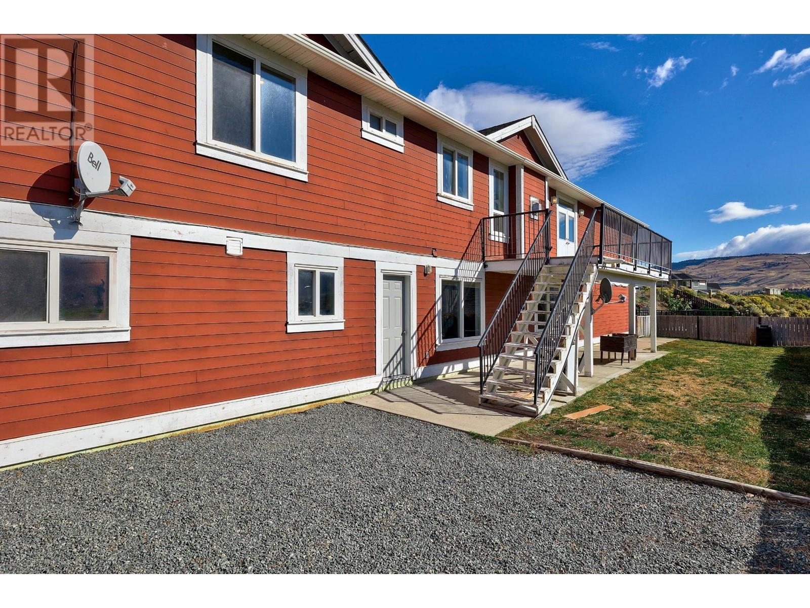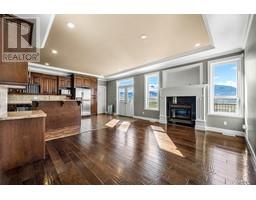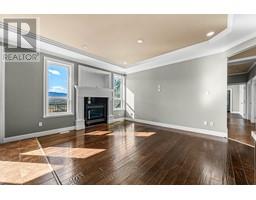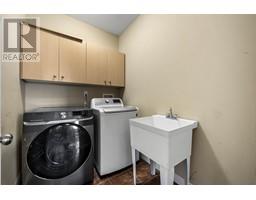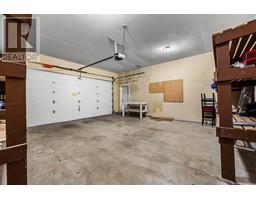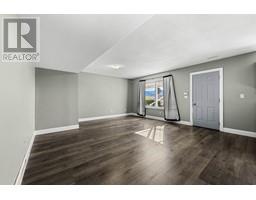2748 Eagle Crescent Merritt, British Columbia V1K 0B3
$749,000
Nestled in the serene beauty of the Nicola Valley, this expansive executive home offers luxury, space, and functionality. Boasting 2,200 sq ft of thoughtfully designed living space, the main floor features an open and airy layout perfect for both entertaining and comfortable family living. Step into the large games room, ideal for fun gatherings or relaxation. The home includes 3 spacious bedrooms, including a luxurious primary suite with a 4-piece ensuite and walk-in closet for ultimate privacy and convenience. The home also features a family room, formal dining room, cozy living room, and a versatile den ;perfect for a home office or quiet retreat. Downstairs, the fully finished basement is perfectly equipped for extended family stays or guests, providing ample privacy and comfort. Additionally, the property includes a legal two-bedroom suite that presents a fantastic income opportunity or a welcoming space for visitors. With its unbeatable location, this home offers stunning (id:59116)
Property Details
| MLS® Number | 181261 |
| Property Type | Single Family |
| Neigbourhood | Merritt |
| Parking Space Total | 2 |
| View Type | Mountain View, Valley View |
Building
| Bathroom Total | 4 |
| Bedrooms Total | 6 |
| Appliances | Range, Refrigerator, Dishwasher, Washer & Dryer |
| Architectural Style | Ranch |
| Basement Type | Full |
| Constructed Date | 2008 |
| Construction Style Attachment | Detached |
| Cooling Type | Central Air Conditioning |
| Fireplace Fuel | Gas |
| Fireplace Present | Yes |
| Fireplace Type | Unknown |
| Flooring Type | Mixed Flooring |
| Heating Type | Forced Air, See Remarks |
| Roof Material | Asphalt Shingle |
| Roof Style | Unknown |
| Size Interior | 3,950 Ft2 |
| Type | House |
| Utility Water | Municipal Water |
Parking
| Attached Garage | 2 |
Land
| Access Type | Easy Access |
| Acreage | No |
| Fence Type | Fence |
| Sewer | Municipal Sewage System |
| Size Irregular | 0.18 |
| Size Total | 0.18 Ac|under 1 Acre |
| Size Total Text | 0.18 Ac|under 1 Acre |
| Zoning Type | Unknown |
Rooms
| Level | Type | Length | Width | Dimensions |
|---|---|---|---|---|
| Basement | Den | 11'0'' x 11'9'' | ||
| Basement | Bedroom | 12'9'' x 9'7'' | ||
| Basement | Bedroom | 12'2'' x 11'2'' | ||
| Basement | Bedroom | 19'0'' x 17'0'' | ||
| Basement | Kitchen | 7'3'' x 15'8'' | ||
| Basement | Kitchen | 9'9'' x 10'6'' | ||
| Basement | Living Room | 15'8'' x 11'9'' | ||
| Basement | 4pc Bathroom | Measurements not available | ||
| Basement | 4pc Bathroom | Measurements not available | ||
| Main Level | Dining Room | 10'5'' x 9'6'' | ||
| Main Level | Bedroom | 11'2'' x 9'9'' | ||
| Main Level | Bedroom | 10'0'' x 11'7'' | ||
| Main Level | Kitchen | 11'5'' x 16'1'' | ||
| Main Level | Family Room | 16'0'' x 12'3'' | ||
| Main Level | 4pc Ensuite Bath | Measurements not available | ||
| Main Level | Foyer | 12'8'' x 7'6'' | ||
| Main Level | Living Room | 11'0'' x 13'0'' | ||
| Main Level | Primary Bedroom | 11'8'' x 17'1'' | ||
| Main Level | Dining Nook | 12'6'' x 11'4'' | ||
| Main Level | Recreation Room | 21'7'' x 19'7'' | ||
| Main Level | 4pc Bathroom | Measurements not available |
https://www.realtor.ca/real-estate/27506825/2748-eagle-crescent-merritt-merritt
Contact Us
Contact us for more information

Janis Post
Personal Real Estate Corporation
1 - 2114 Nicola Ave
Merritt, British Columbia V1K 1R6







