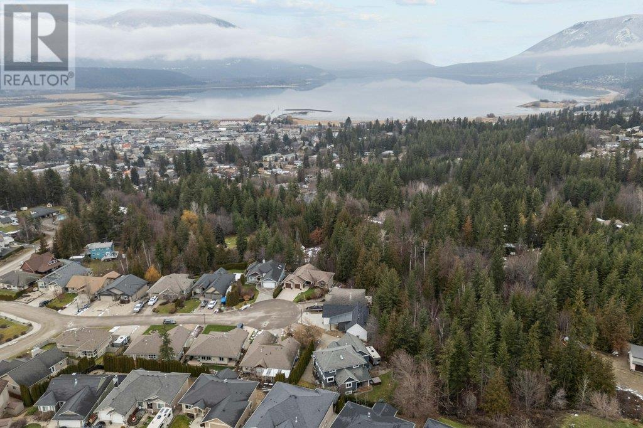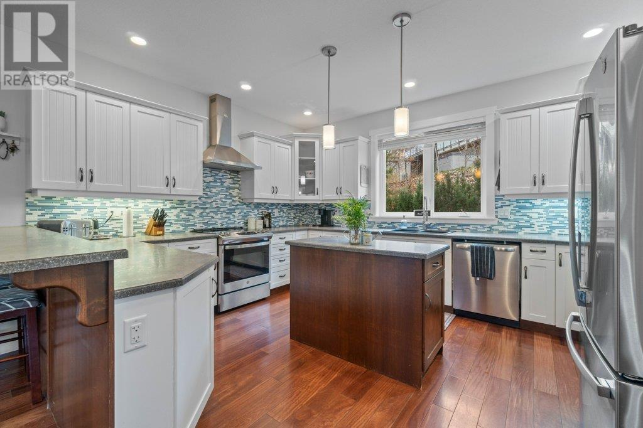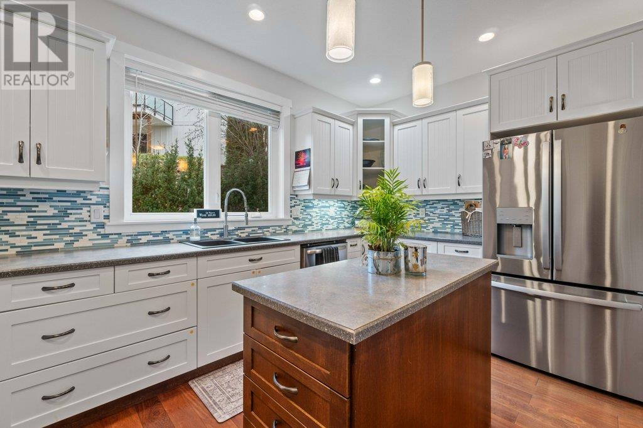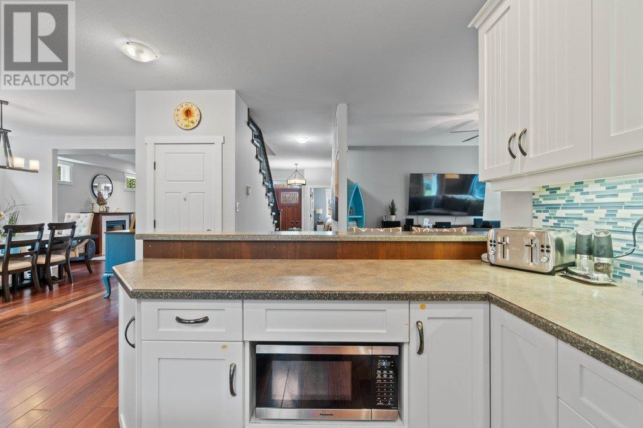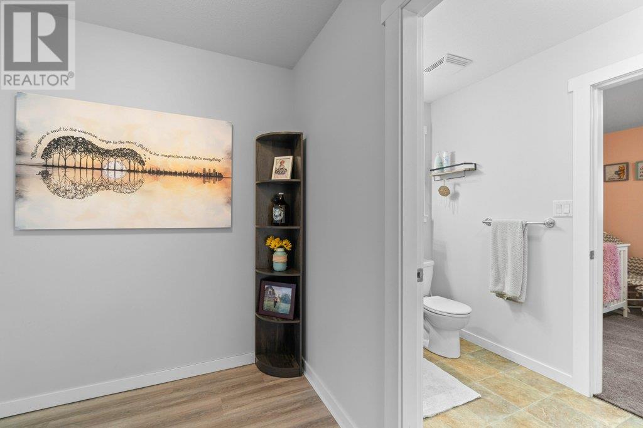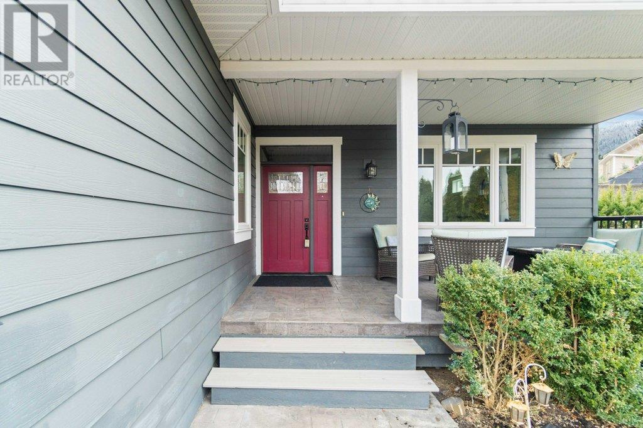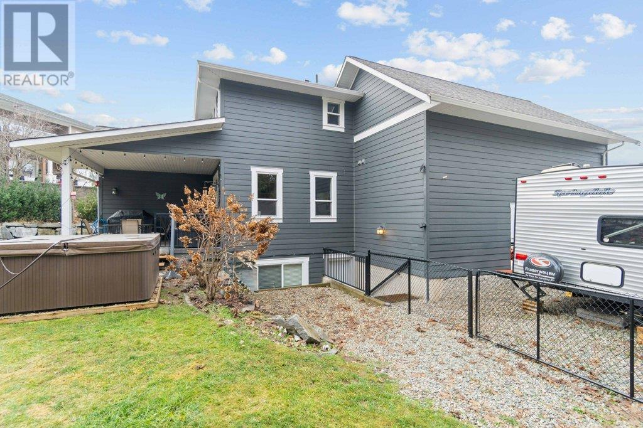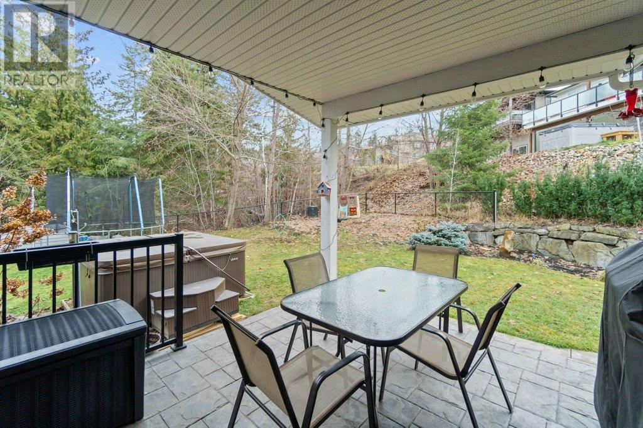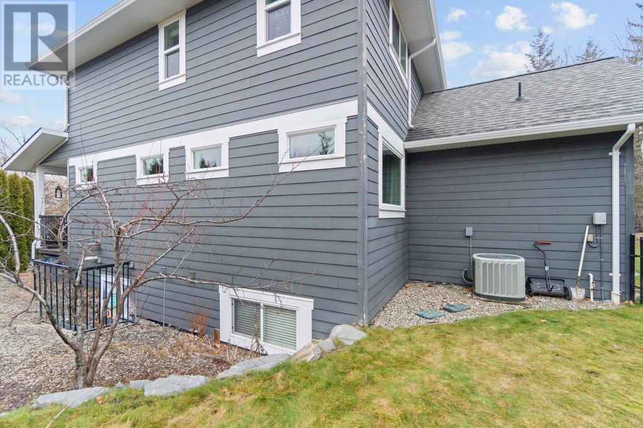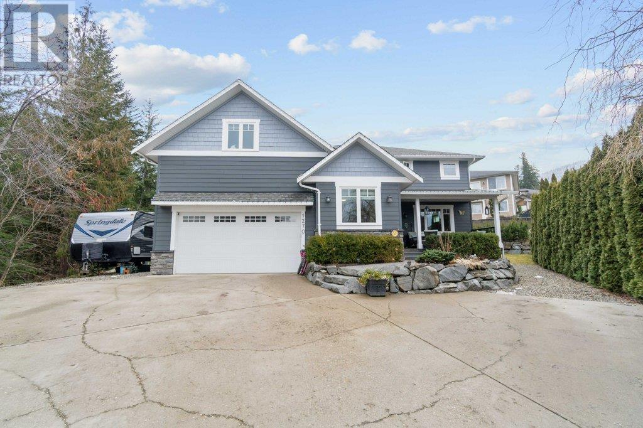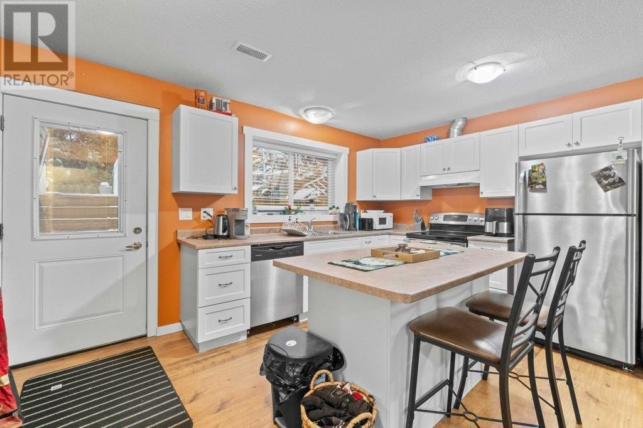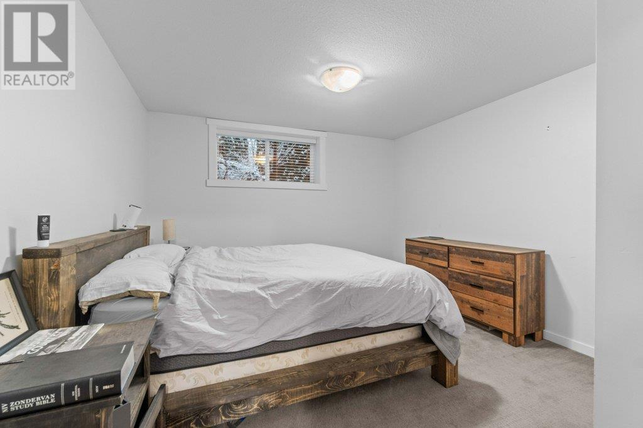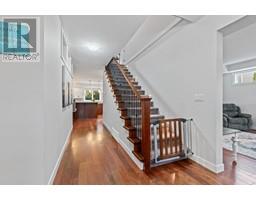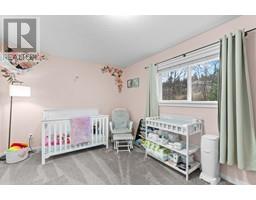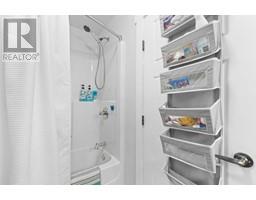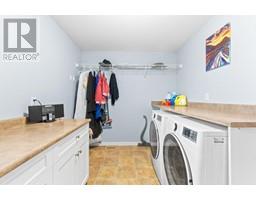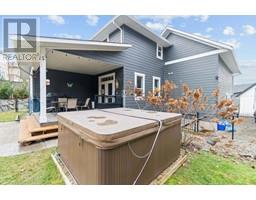1270 7 Avenue Se Salmon Arm, British Columbia V1E 0A3
$1,092,500
Welcome to 1270 7th Ave SE – Your Dream Family Home in Laurel Estates! Nestled in the sought-after Hillcrest Catchment area, this stunning custom-built home sits on a 0.25-acre lot at the end of a peaceful cul-de-sac. Designed for families and entertainers alike, it blends elegance, comfort, and practicality. This 5bed 4bath home features soaring ceilings, a bright open floor plan & a charming covered front porch. The fully updated kitchen includes new appliances, a large island, and a formal dining area. Relax by the gas fireplace in the living room or enjoy the family room with French doors leading to a stamped concrete patio and garden perfect for warm Shuswap evenings. The primary bed boasts a luxurious ensuite & walk-in closet, while 2 additional large bedrooms (one with an ensuite) offer ample space. New carpets and vinyl plank flooring add modern charm, while the upper-floor laundry with new washer and dryer is a bonus. The lower-level 1-bd in-law suite, with its own new washer/dryer and separate entrance, offers flexibility for family or guests. A den/workshop/home-business room with its own entrance adds extra functionality. Outside, custom pine stairs, a 2018 hybrid low-energy Beachcomber hot tub, a new chain-link fence, and an underground sprinkler system create an outdoor oasis. A seasonal creek and ravine provide exceptional backyard privacy where no one can build. R10 zoning offers plenty of parking, including a garage with high ceilings. Conveniently close to schools, amenities, and town, this property offers privacy and accessibility. Your next chapter starts here—schedule your private viewing today! (id:59116)
Property Details
| MLS® Number | 10331247 |
| Property Type | Single Family |
| Neigbourhood | SE Salmon Arm |
| Amenities Near By | Golf Nearby, Park, Recreation, Schools |
| Community Features | Family Oriented |
| Features | Cul-de-sac, Level Lot, Irregular Lot Size, Central Island |
| Parking Space Total | 6 |
| Road Type | Cul De Sac |
| View Type | Lake View, Mountain View, View (panoramic) |
Building
| Bathroom Total | 4 |
| Bedrooms Total | 5 |
| Appliances | Dishwasher, Dryer, Range - Electric, Washer |
| Basement Type | Full |
| Constructed Date | 2010 |
| Construction Style Attachment | Detached |
| Cooling Type | Central Air Conditioning |
| Exterior Finish | Composite Siding |
| Fireplace Fuel | Gas |
| Fireplace Present | Yes |
| Fireplace Type | Unknown |
| Flooring Type | Carpeted, Hardwood, Tile |
| Half Bath Total | 1 |
| Heating Fuel | Electric |
| Heating Type | Baseboard Heaters, Forced Air, See Remarks |
| Roof Material | Asphalt Shingle |
| Roof Style | Unknown |
| Stories Total | 3 |
| Size Interior | 4,120 Ft2 |
| Type | House |
| Utility Water | Municipal Water |
Parking
| See Remarks | |
| Attached Garage | 1 |
Land
| Access Type | Easy Access |
| Acreage | No |
| Land Amenities | Golf Nearby, Park, Recreation, Schools |
| Landscape Features | Landscaped, Level, Underground Sprinkler |
| Sewer | Municipal Sewage System |
| Size Frontage | 23 Ft |
| Size Irregular | 0.25 |
| Size Total | 0.25 Ac|under 1 Acre |
| Size Total Text | 0.25 Ac|under 1 Acre |
| Zoning Type | Unknown |
Rooms
| Level | Type | Length | Width | Dimensions |
|---|---|---|---|---|
| Second Level | Other | 6'6'' x 10'7'' | ||
| Second Level | Laundry Room | 11'11'' x 8'1'' | ||
| Second Level | 2pc Bathroom | 9'4'' x 4'11'' | ||
| Second Level | Bedroom | 14' x 21'9'' | ||
| Second Level | 4pc Ensuite Bath | 10'9'' x 10'6'' | ||
| Second Level | Primary Bedroom | 14'1'' x 17'7'' | ||
| Basement | Utility Room | 7'4'' x 7'0'' | ||
| Basement | Storage | 8'7'' x 7'4'' | ||
| Basement | Office | 13'3'' x 15'2'' | ||
| Basement | Dining Room | 7'4'' x 15' | ||
| Basement | 4pc Bathroom | 4'10'' x 11'6'' | ||
| Basement | Bedroom | 11'11'' x 13'7'' | ||
| Basement | Living Room | 17'6'' x 14'0'' | ||
| Basement | Kitchen | 15'11'' x 12'1'' | ||
| Main Level | Bedroom | 15'1'' x 10'4'' | ||
| Main Level | 2pc Bathroom | 6'9'' x 5'2'' | ||
| Main Level | Bedroom | 18'9'' x 9'11'' | ||
| Main Level | Foyer | 18'0'' x 10'2'' | ||
| Main Level | Family Room | 15'1'' x 15'3'' | ||
| Main Level | Living Room | 13'11'' x 15'10'' | ||
| Main Level | Dining Room | 14' x 12'2'' | ||
| Main Level | Kitchen | 15' x 18'1'' |
https://www.realtor.ca/real-estate/27775973/1270-7-avenue-se-salmon-arm-se-salmon-arm
Contact Us
Contact us for more information
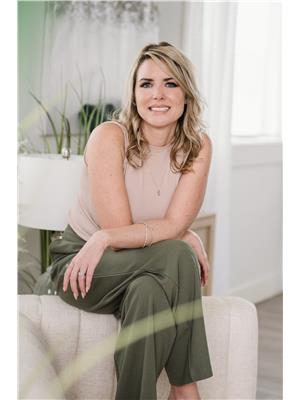
Sara Galusha
www.saragalusha.com/
https://www.facebook.com/sara.d.galusha
102-371 Hudson Ave Ne
Salmon Arm, British Columbia V1E 4N6






