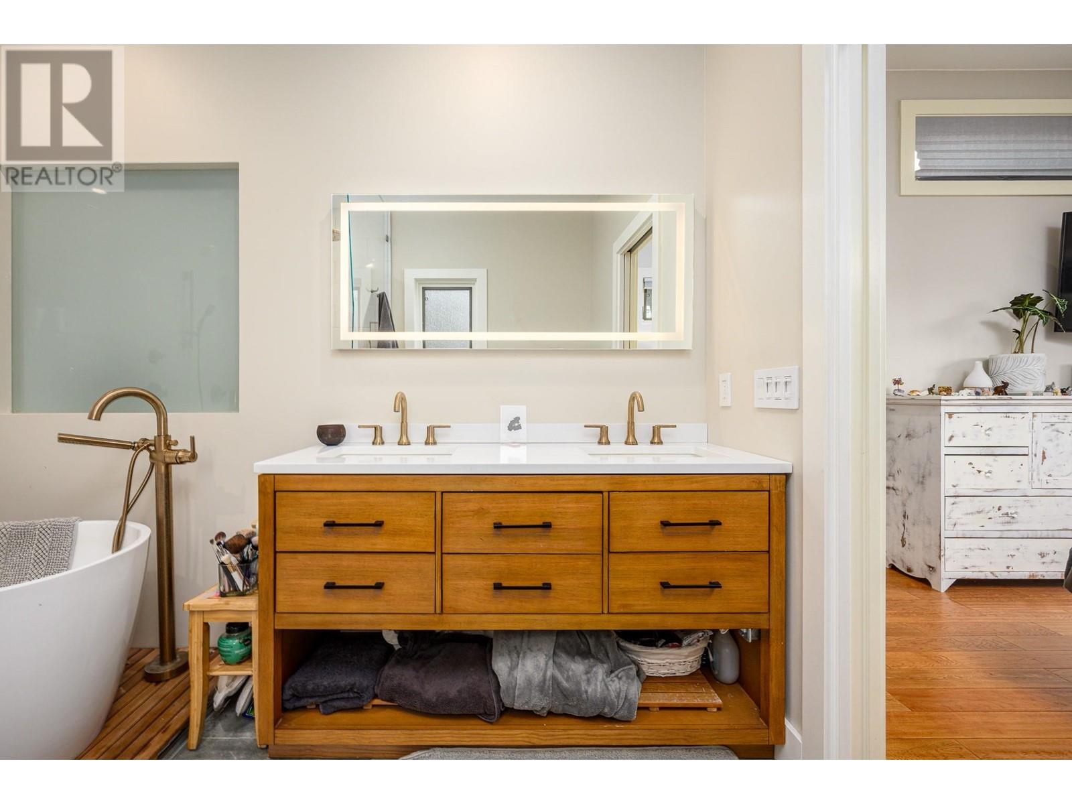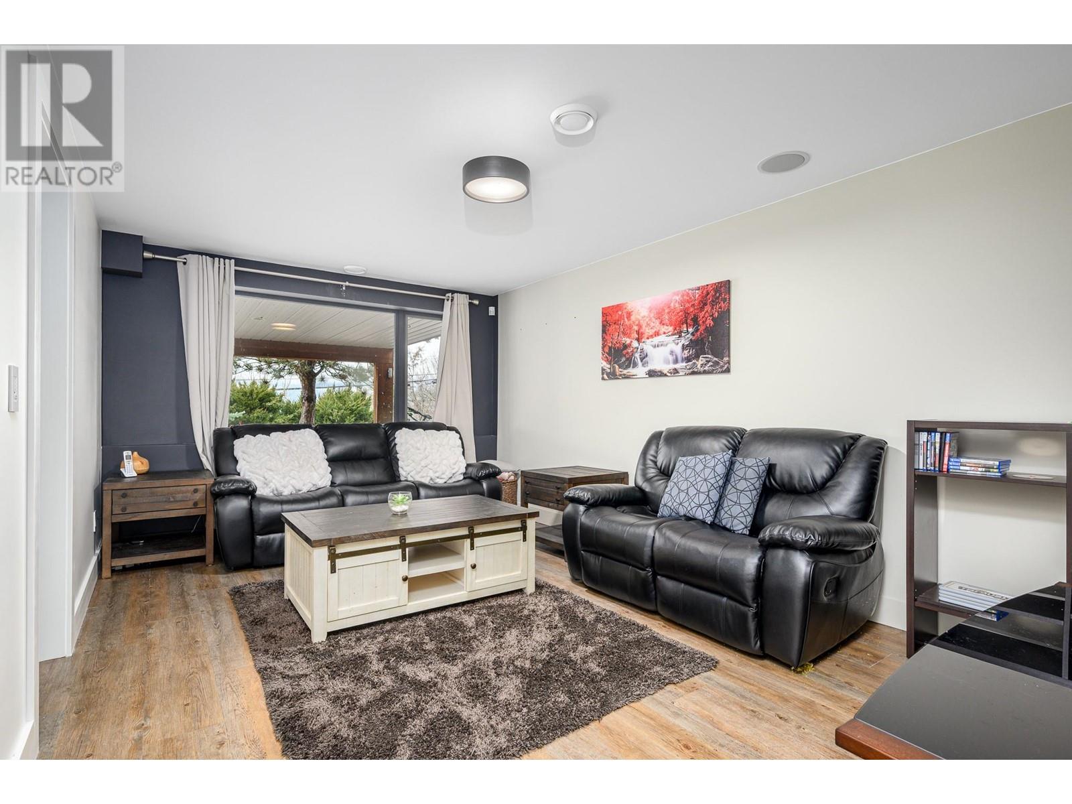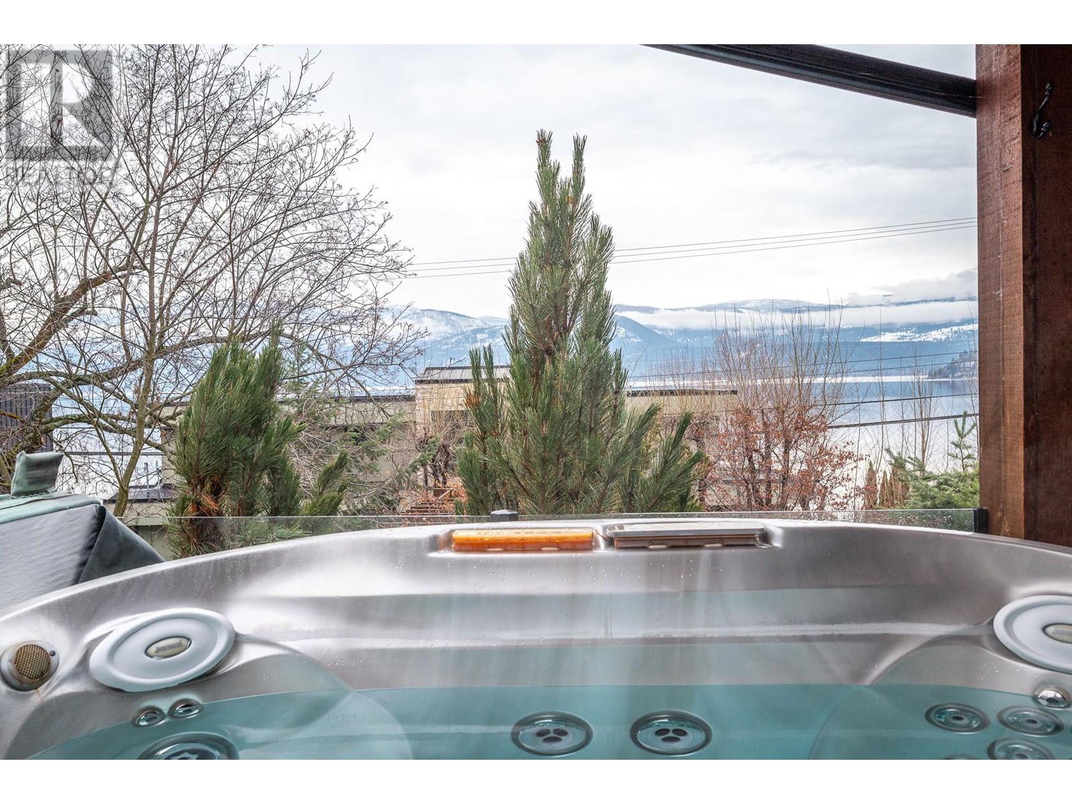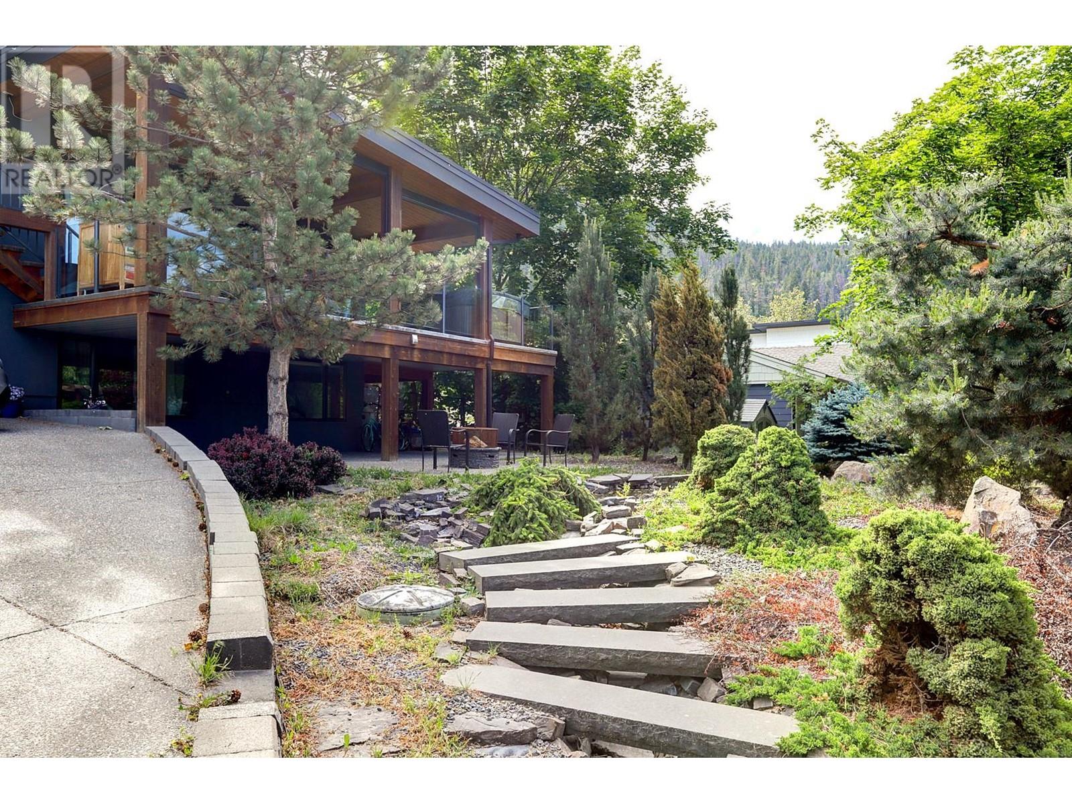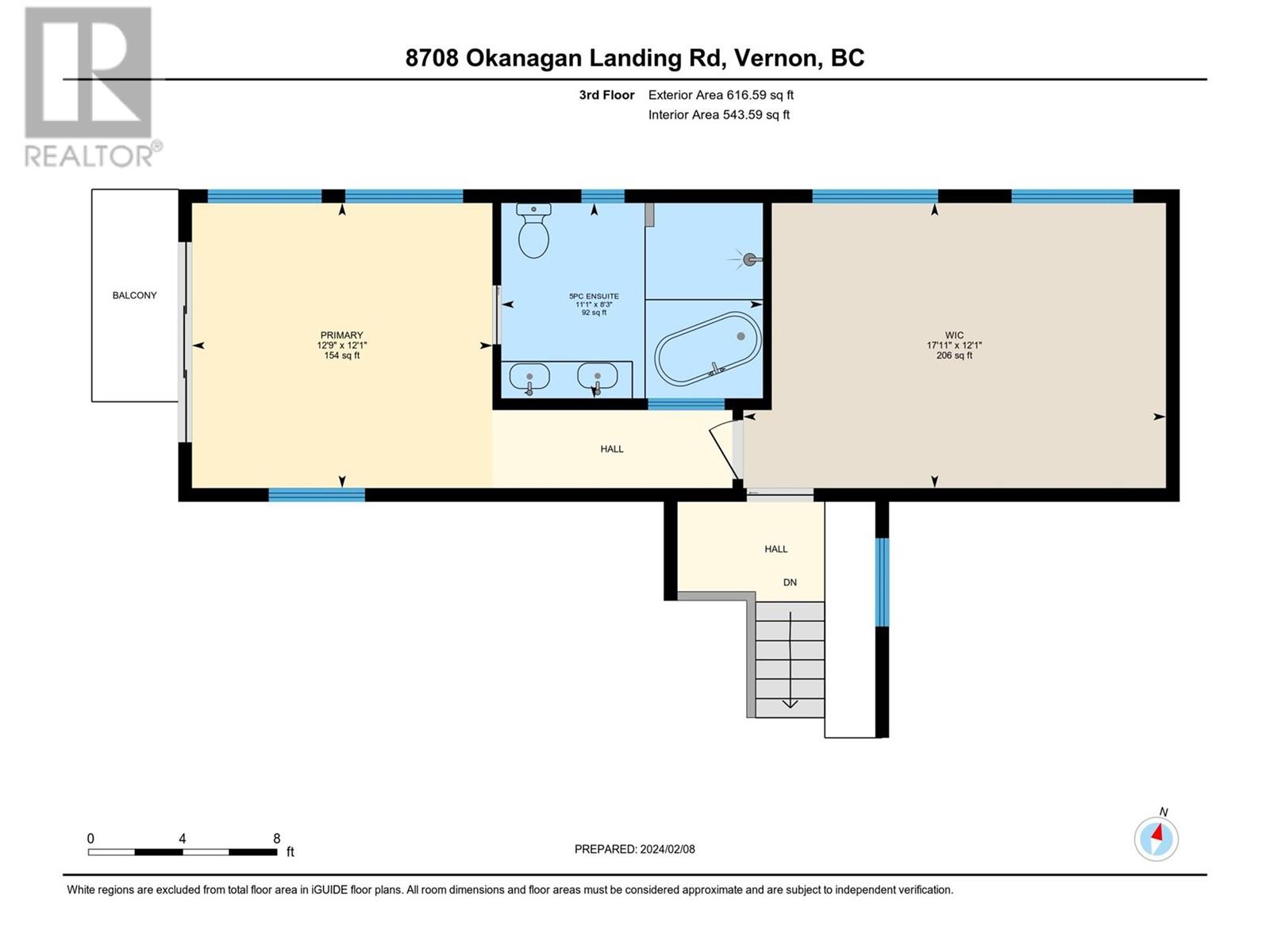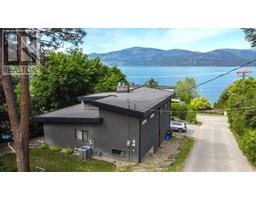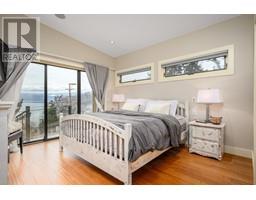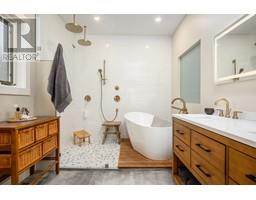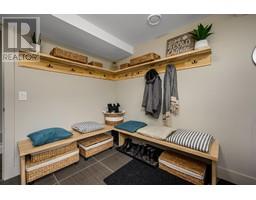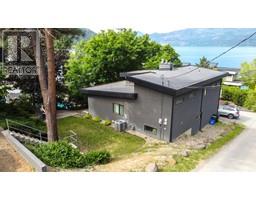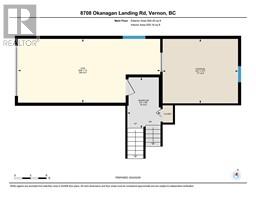8708 Okanagan Landing Road Vernon, British Columbia V1H 1J7
$989,000
QUICK POSSESSION! STEPS from Okanagan Lake, PLUS a detached shop! Substantially renovated in 2008 by Keith Construction, 4 bedroom 3 bathroom home with close proximity to beach access. Bright and open living area, with a gas stove and built-in oven. Newly renovated primary en-suite features a new soaker tub and spa-like shower, plus an expansive walk-in closet. Covered deck with incredible Lake view, has a hot tub, and provides an additional space for outdoor relaxation and entertainment. Low-maintenance living with the meticulously designed yard. The detached garage will fit all your vehicles and toys, along with an additional one-car attached garage. Don't miss the chance to make this exceptional property your new home. (id:59116)
Property Details
| MLS® Number | 10318071 |
| Property Type | Single Family |
| Neigbourhood | Okanagan Landing |
| AmenitiesNearBy | Golf Nearby, Airport, Park, Recreation |
| Features | Private Setting, Central Island, One Balcony |
| ParkingSpaceTotal | 9 |
| ViewType | Lake View, Mountain View, View (panoramic) |
| WaterFrontType | Other |
Building
| BathroomTotal | 3 |
| BedroomsTotal | 4 |
| Appliances | Refrigerator, Dishwasher, Dryer, Range - Gas, Microwave, Washer, Oven - Built-in |
| BasementType | Full |
| ConstructedDate | 1968 |
| ConstructionStyleAttachment | Detached |
| CoolingType | Central Air Conditioning |
| ExteriorFinish | Stucco |
| FireProtection | Smoke Detector Only |
| FireplaceFuel | Gas |
| FireplacePresent | Yes |
| FireplaceType | Unknown |
| FlooringType | Carpeted, Laminate, Tile, Vinyl |
| HeatingType | Forced Air, See Remarks |
| RoofMaterial | Other |
| RoofStyle | Unknown |
| StoriesTotal | 4 |
| SizeInterior | 2484 Sqft |
| Type | House |
| UtilityWater | Municipal Water |
Parking
| See Remarks | |
| Attached Garage | 3 |
| Detached Garage | 3 |
| Heated Garage |
Land
| Acreage | No |
| LandAmenities | Golf Nearby, Airport, Park, Recreation |
| LandscapeFeatures | Landscaped |
| Sewer | Municipal Sewage System |
| SizeFrontage | 59 Ft |
| SizeIrregular | 0.21 |
| SizeTotal | 0.21 Ac|under 1 Acre |
| SizeTotalText | 0.21 Ac|under 1 Acre |
| ZoningType | Unknown |
Rooms
| Level | Type | Length | Width | Dimensions |
|---|---|---|---|---|
| Second Level | 3pc Bathroom | 10'8'' x 8'7'' | ||
| Second Level | Bedroom | 11'9'' x 14'1'' | ||
| Second Level | Kitchen | 20'1'' x 8'5'' | ||
| Second Level | Dining Room | 10'2'' x 8'5'' | ||
| Second Level | Living Room | 20'1'' x 14'1'' | ||
| Third Level | Other | 12'1'' x 17'11'' | ||
| Third Level | 4pc Ensuite Bath | 8'3'' x 11'1'' | ||
| Third Level | Primary Bedroom | 12'1'' x 12'9'' | ||
| Basement | Utility Room | 10'8'' x 5'7'' | ||
| Basement | Laundry Room | 9'9'' x 10'8'' | ||
| Basement | 3pc Bathroom | 7'7'' x 10'9'' | ||
| Basement | Bedroom | 9'8'' x 10'9'' | ||
| Basement | Bedroom | 9'1'' x 10'9'' | ||
| Basement | Recreation Room | 17'5'' x 11'2'' | ||
| Main Level | Storage | 7'1'' x 7'3'' | ||
| Main Level | Foyer | 6'3'' x 9'6'' |
https://www.realtor.ca/real-estate/27092951/8708-okanagan-landing-road-vernon-okanagan-landing
Interested?
Contact us for more information
Krista Blankley
Personal Real Estate Corporation
5603 27th Street
Vernon, British Columbia V1T 8Z5

















