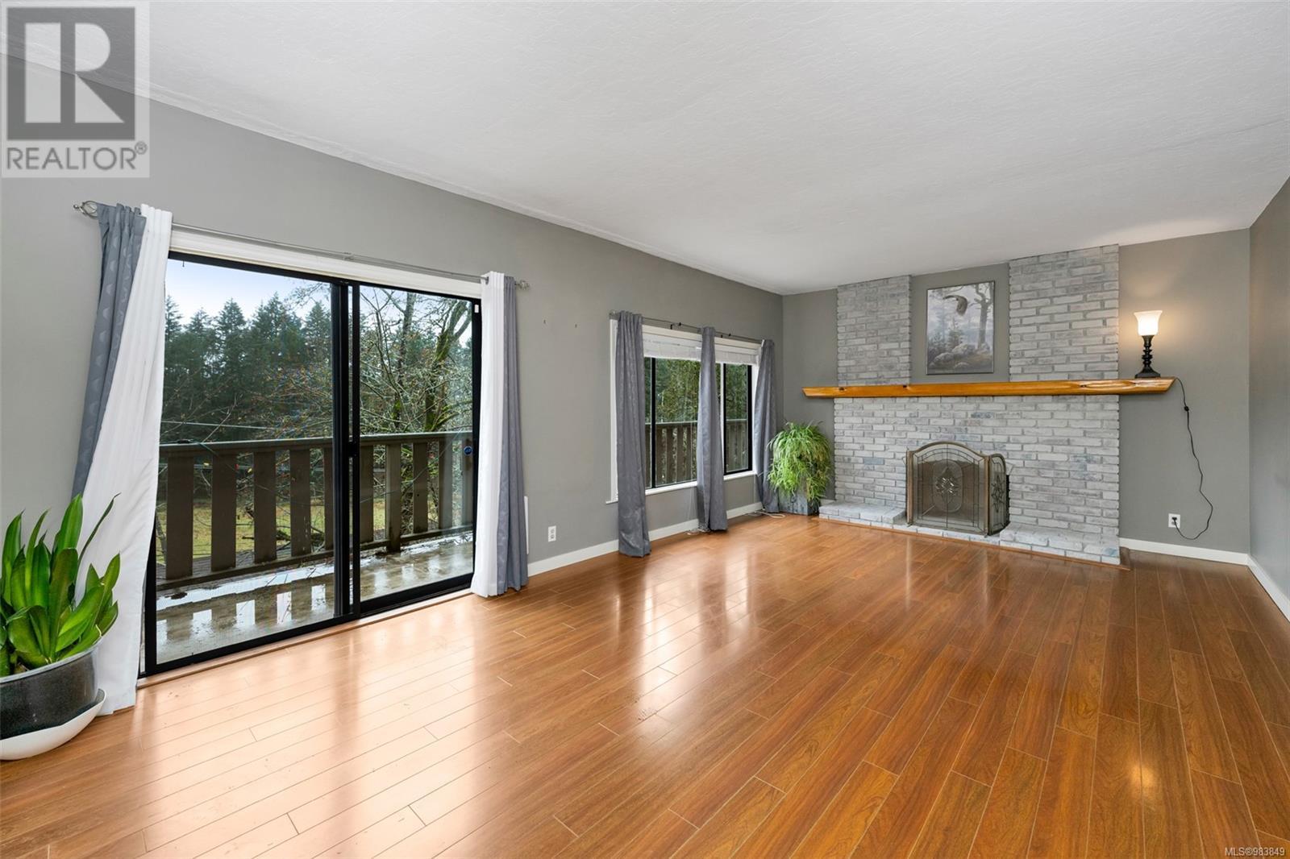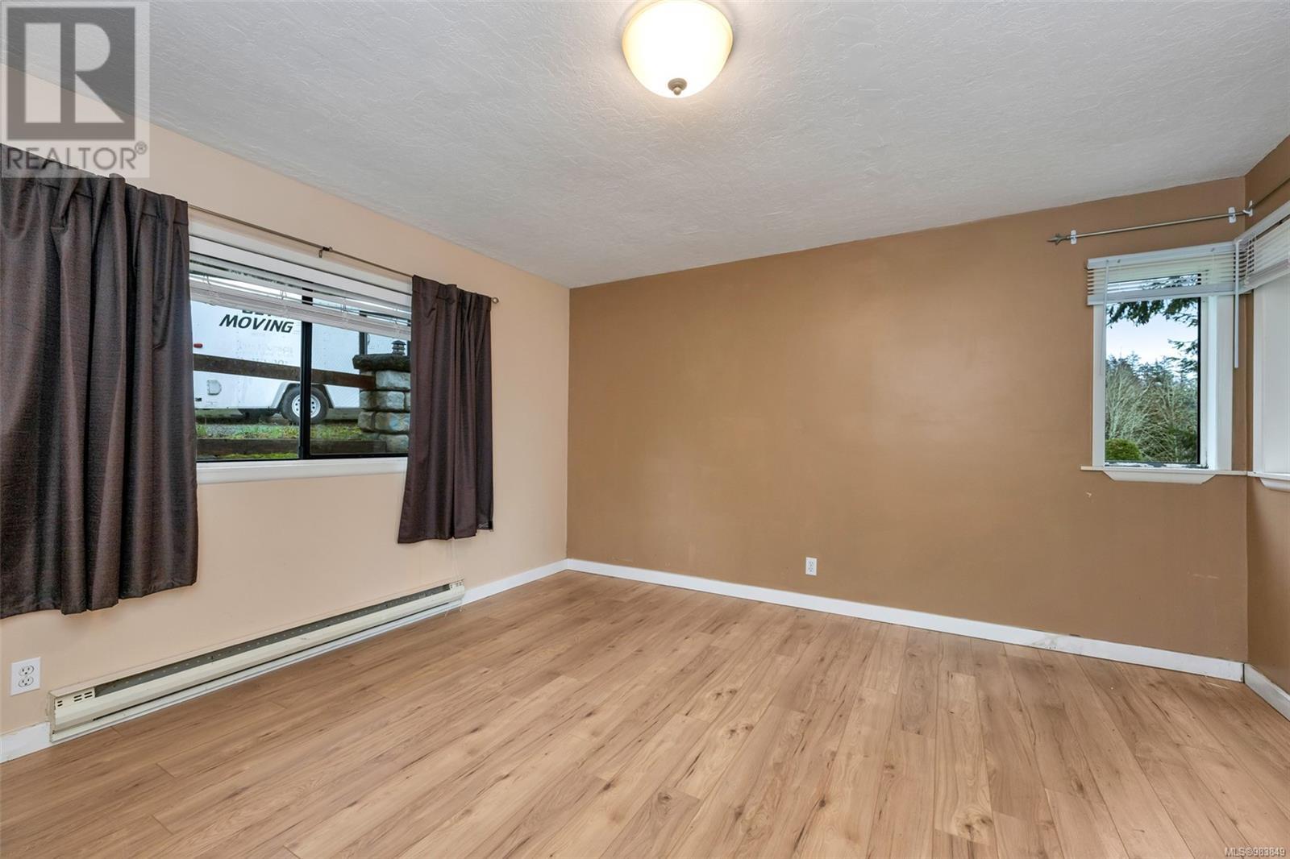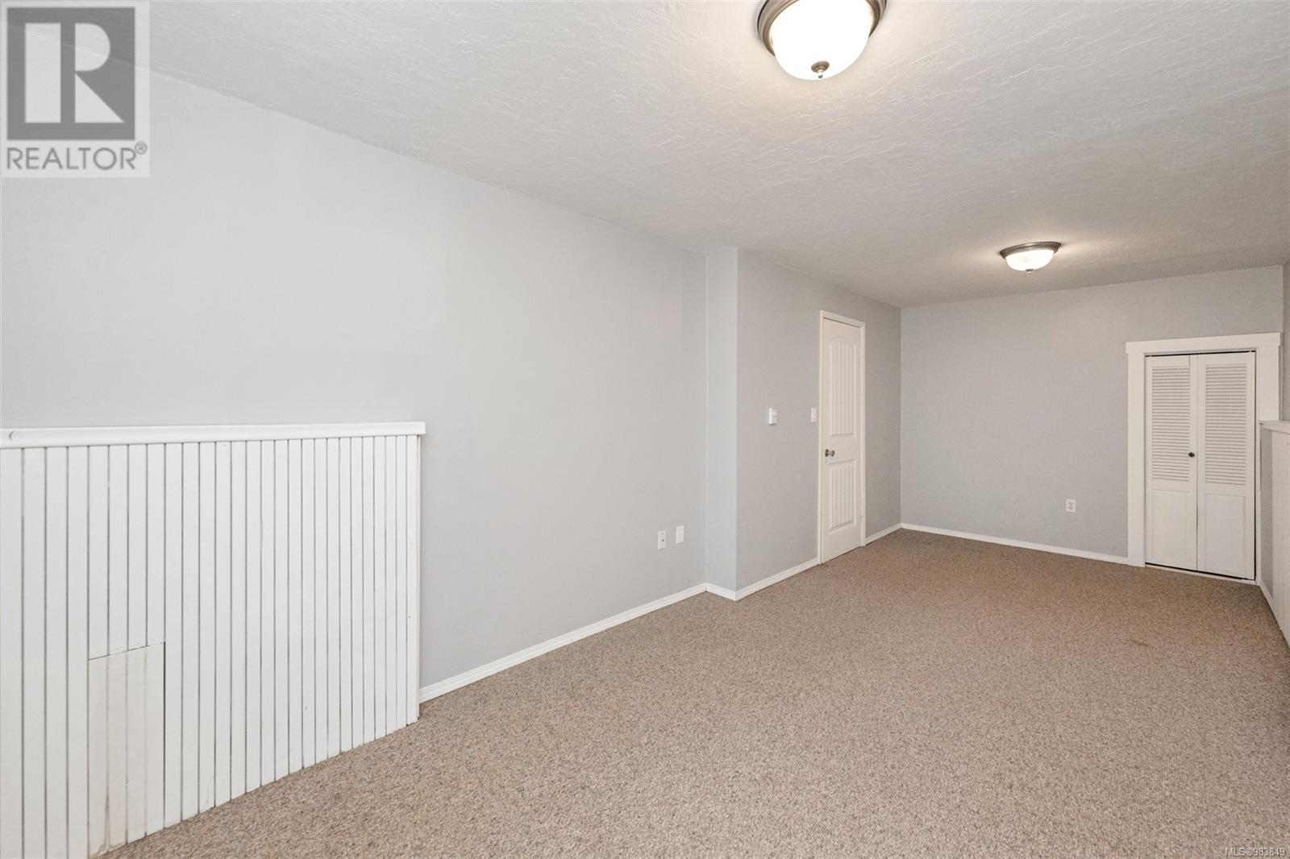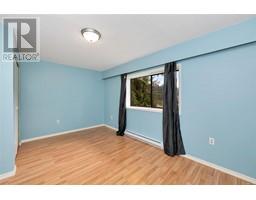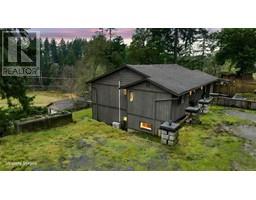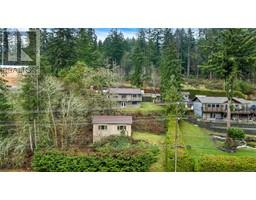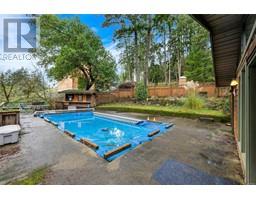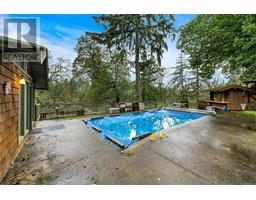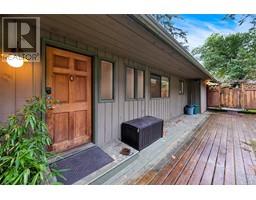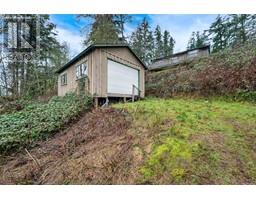6808 Southview Terr Duncan, British Columbia V9L 5W9
$799,900
Discover the ultimate Maple Bay lifestyle with this incredible property offering something for everyone! Walk to the beach, Pub, or Rowing Club, and enjoy hiking, mountain biking, or kayaking right outside your door. Conveniently close to Gulf Island Seaplanes for quick trips to Vancouver. This home features 2 bedrooms on the main floor, a bathroom, dining room, living room, and a kitchen with an island opening to a massive deck with an in-ground pool, wet bar, and private hot tub deck. The lower level offers additional accommodation with 2 bedrooms, a kitchen, bathroom, living room, and separate entrance—perfect for extended family. Shared laundry, a heat pump, and a woodstove provide year-round comfort. A detached 22x30 workshop with a new roof (2020) completes the package. Enjoy southern exposure with stunning views of Maple Bay farm animals, mountains, and the valley. Don’t miss this one-of-a-kind opportunity in Maple Bay! *Some photos have been virtually staged.* (id:59116)
Property Details
| MLS® Number | 983849 |
| Property Type | Single Family |
| Neigbourhood | East Duncan |
| Features | Private Setting, Southern Exposure, Other, Marine Oriented |
| Parking Space Total | 5 |
| Plan | Vip29611 |
| Structure | Workshop |
| View Type | Mountain View |
Building
| Bathroom Total | 2 |
| Bedrooms Total | 4 |
| Constructed Date | 1978 |
| Cooling Type | Air Conditioned |
| Fireplace Present | Yes |
| Fireplace Total | 3 |
| Heating Fuel | Electric, Wood |
| Heating Type | Heat Pump |
| Size Interior | 2,657 Ft2 |
| Total Finished Area | 2657 Sqft |
| Type | House |
Parking
| Open |
Land
| Acreage | No |
| Size Irregular | 0.57 |
| Size Total | 0.57 Ac |
| Size Total Text | 0.57 Ac |
| Zoning Description | R1 |
| Zoning Type | Residential |
Rooms
| Level | Type | Length | Width | Dimensions |
|---|---|---|---|---|
| Lower Level | Bedroom | 15'0 x 10'8 | ||
| Lower Level | Bedroom | 21'3 x 9'4 | ||
| Lower Level | Bathroom | 8'9 x 7'3 | ||
| Lower Level | Living Room | 22'1 x 13'1 | ||
| Lower Level | Laundry Room | 5'8 x 15'10 | ||
| Lower Level | Kitchen | 10'9 x 15'0 | ||
| Lower Level | Storage | 7'1 x 12'9 | ||
| Lower Level | Workshop | 31'2 x 19'9 | ||
| Main Level | Primary Bedroom | 13'7 x 14'7 | ||
| Main Level | Living Room | 21'11 x 12'11 | ||
| Main Level | Bathroom | 10'7 x 7'3 | ||
| Main Level | Bedroom | 13'3 x 13'5 | ||
| Main Level | Dining Room | 8'0 x 15'10 | ||
| Main Level | Kitchen | 9'6 x 15'10 | ||
| Main Level | Dining Nook | 6'7 x 16'5 |
https://www.realtor.ca/real-estate/27777654/6808-southview-terr-duncan-east-duncan
Contact Us
Contact us for more information
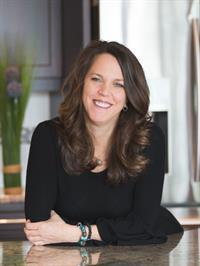
Renee Appleby
Personal Real Estate Corporation
www.reneeappleby.com/
https://www.facebook.com/cowichanvalleyrealestate
23 Queens Road
Duncan, British Columbia V9L 2W1
(250) 746-8123
(250) 746-8115
www.pembertonholmesduncan.com/







