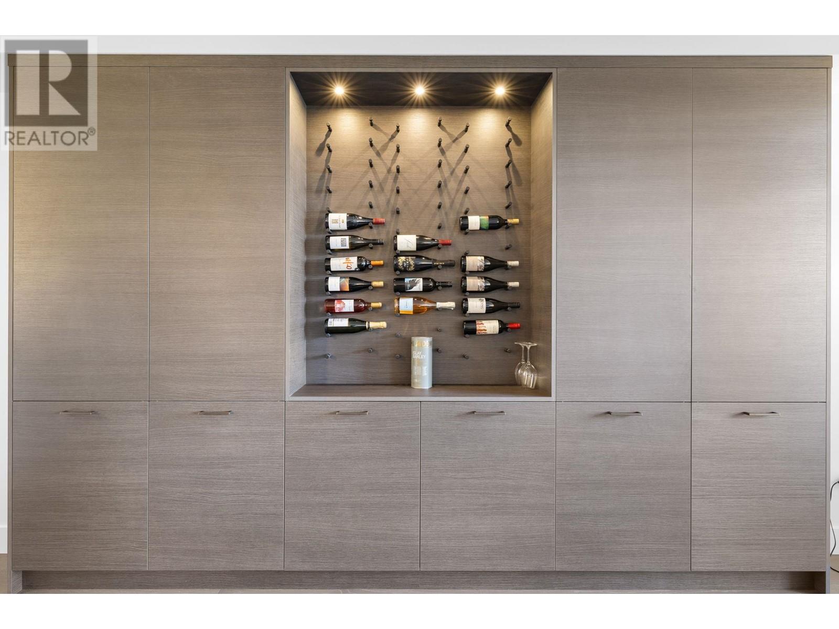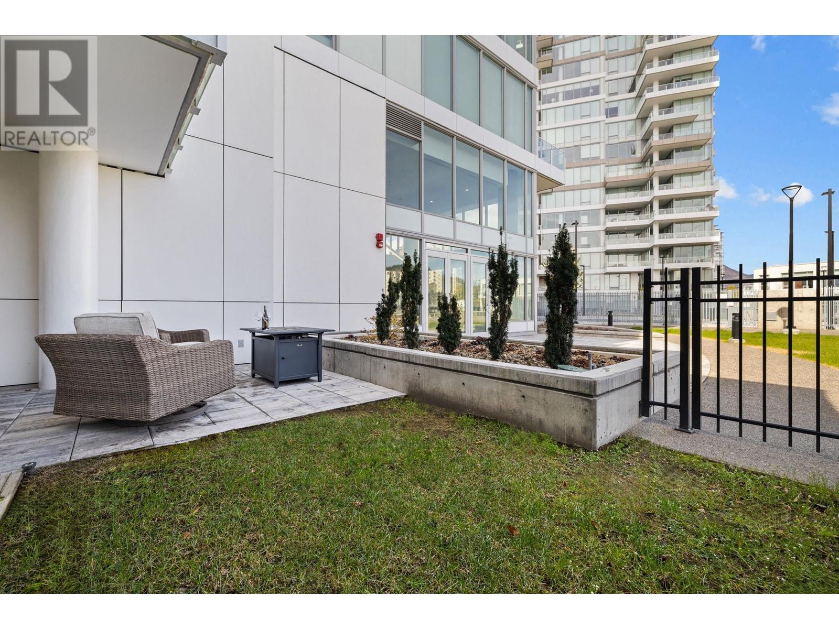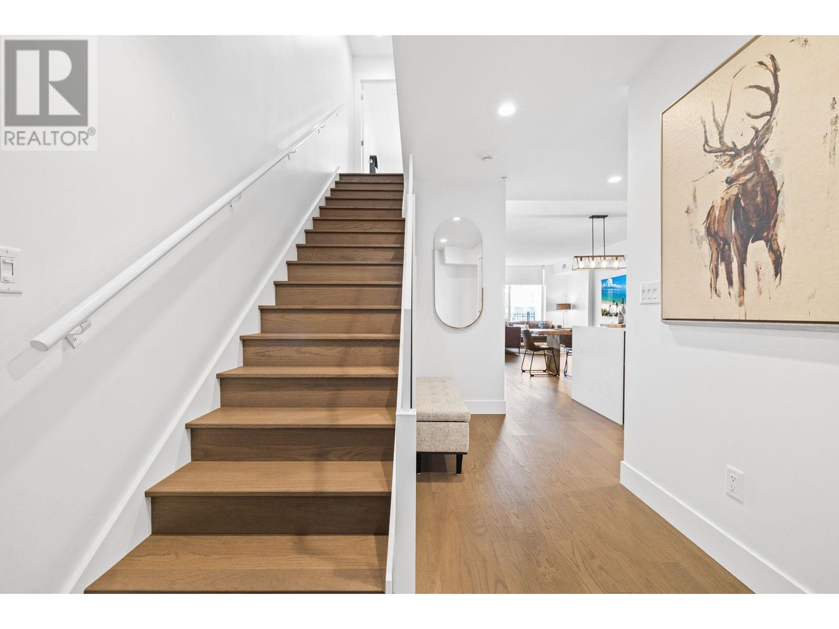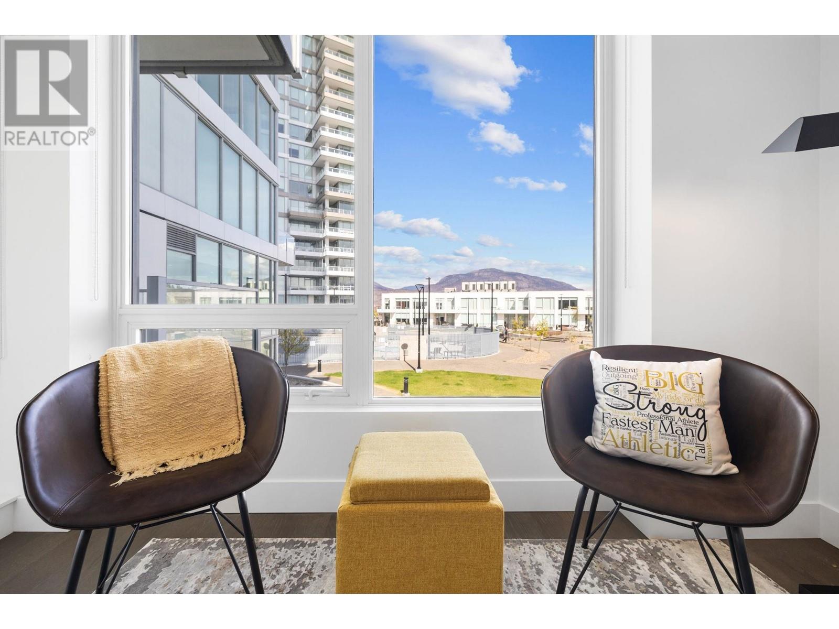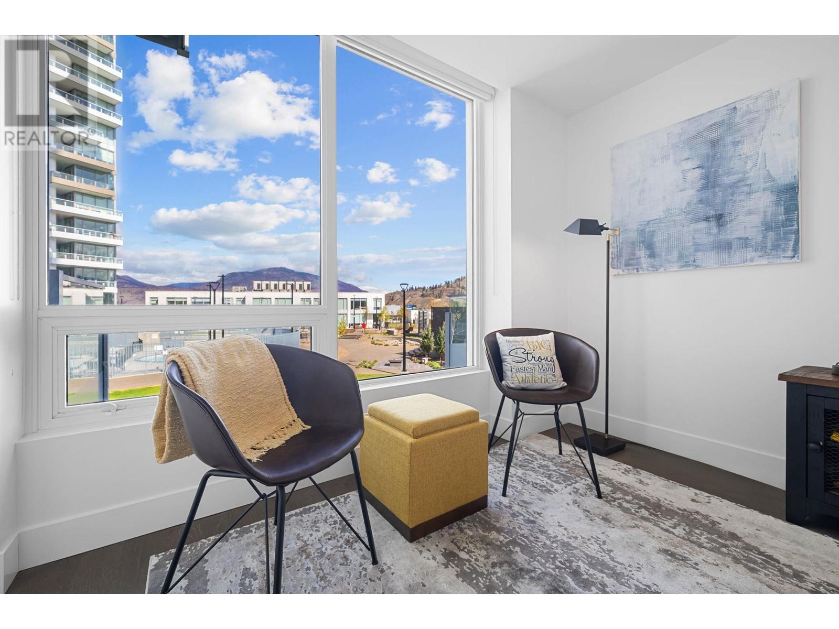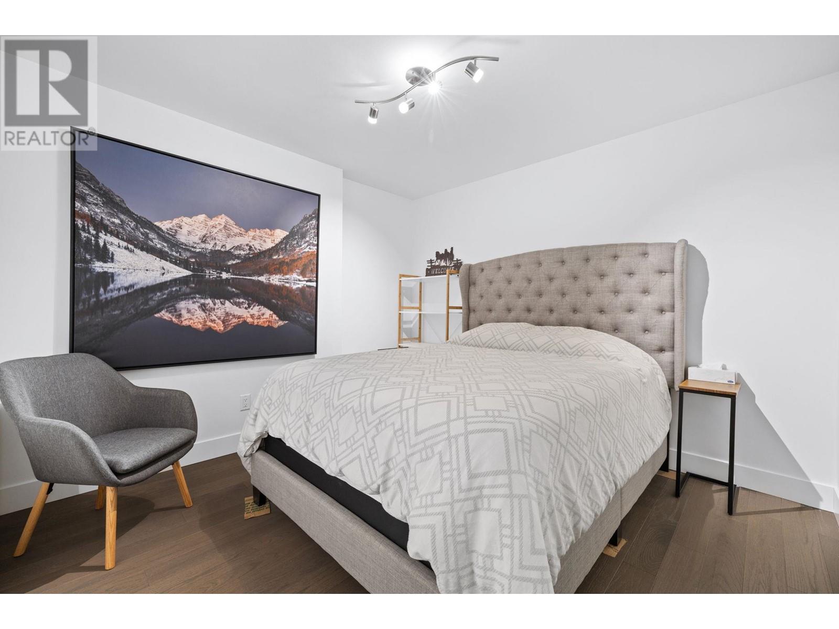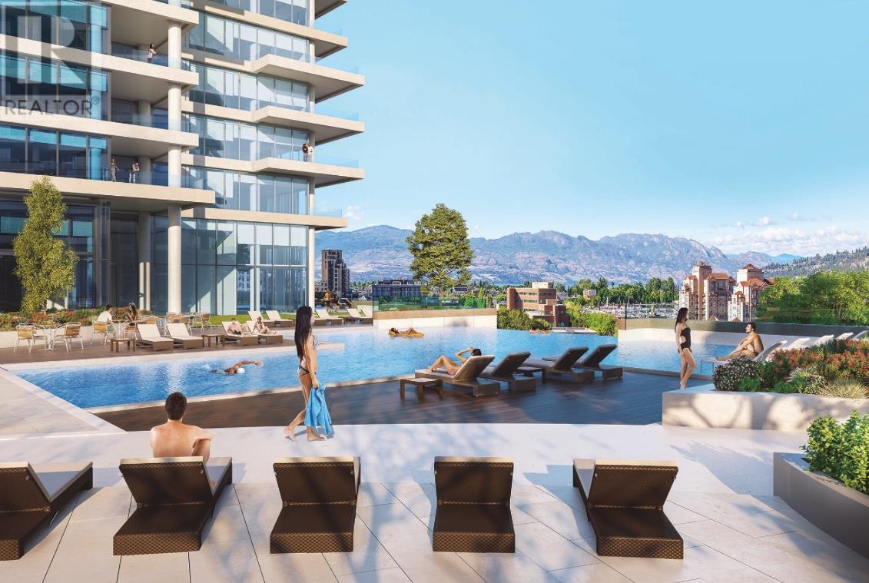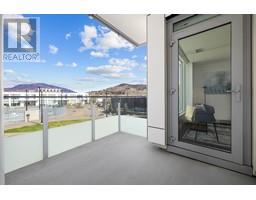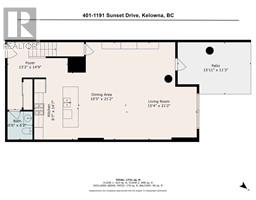1191 Sunset Drive Unit# 401 Kelowna, British Columbia V1Y 0J4
$1,149,000Maintenance,
$1,162.69 Monthly
Maintenance,
$1,162.69 MonthlyCoveted Townhouse in downtown Kelowna's most prestigious development One Water. This large 3B/3B unit sits in the corner of the 4th floor for ease of access to the pool and hot tub, on the 1.3 acre 'Bench' amenities deck with pools, hot tubs, dog park, fitness facility, meeting/gathering room, yoga studio, fire pits, BBQ stations and more. Walk out the main level of this building to the beach, or many of the restaurants and commercial units occupying the street level. Inside the high ceilings provide open luxury for the active professional with pets (2 permitted), and rare private gated grass area. Don't miss this opportunity to live, lock and go, or rent out. Call listing agent for your personal viewing. (id:59116)
Property Details
| MLS® Number | 10331465 |
| Property Type | Single Family |
| Neigbourhood | Kelowna North |
| Community Name | ONE Water |
| Community Features | Recreational Facilities |
| Parking Space Total | 1 |
| Pool Type | Inground Pool, Outdoor Pool, Pool |
| Storage Type | Storage, Locker |
| Structure | Clubhouse |
Building
| Bathroom Total | 3 |
| Bedrooms Total | 3 |
| Amenities | Clubhouse, Other, Party Room, Recreation Centre, Whirlpool, Storage - Locker |
| Appliances | Refrigerator, Dishwasher, Dryer, Range - Gas, Microwave, Washer |
| Architectural Style | Contemporary |
| Constructed Date | 2021 |
| Construction Style Attachment | Attached |
| Cooling Type | Central Air Conditioning |
| Half Bath Total | 1 |
| Heating Type | Other, See Remarks |
| Stories Total | 2 |
| Size Interior | 1,939 Ft2 |
| Type | Row / Townhouse |
| Utility Water | Municipal Water |
Parking
| Parkade |
Land
| Acreage | No |
| Sewer | Municipal Sewage System |
| Size Total Text | Under 1 Acre |
| Zoning Type | Unknown |
Rooms
| Level | Type | Length | Width | Dimensions |
|---|---|---|---|---|
| Second Level | Full Bathroom | Measurements not available | ||
| Second Level | Bedroom | 8' x 10' | ||
| Second Level | Bedroom | 8' x 10' | ||
| Second Level | 3pc Ensuite Bath | Measurements not available | ||
| Second Level | Primary Bedroom | 27'0'' x 10'11'' | ||
| Main Level | Living Room | 24'9'' x 21'6'' | ||
| Main Level | Kitchen | 11'4'' x 14'10'' | ||
| Main Level | Partial Bathroom | Measurements not available |
https://www.realtor.ca/real-estate/27778860/1191-sunset-drive-unit-401-kelowna-kelowna-north
Contact Us
Contact us for more information
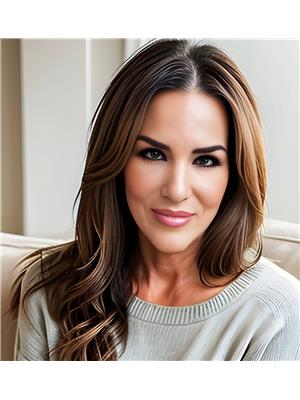
Paige Thompson
www.paigethompson.ca/
https://www.facebook.com/PaigeThomRealEstate/
https://www.linkedin.com/in/paige-thompson-92ab6079/
https://www.instagram.com/paigethomrealestate/
https://paigethompson.ca/
#1 - 1890 Cooper Road
Kelowna, British Columbia V1Y 8B7
(250) 860-1100
(250) 860-0595
https://royallepagekelowna.com/








