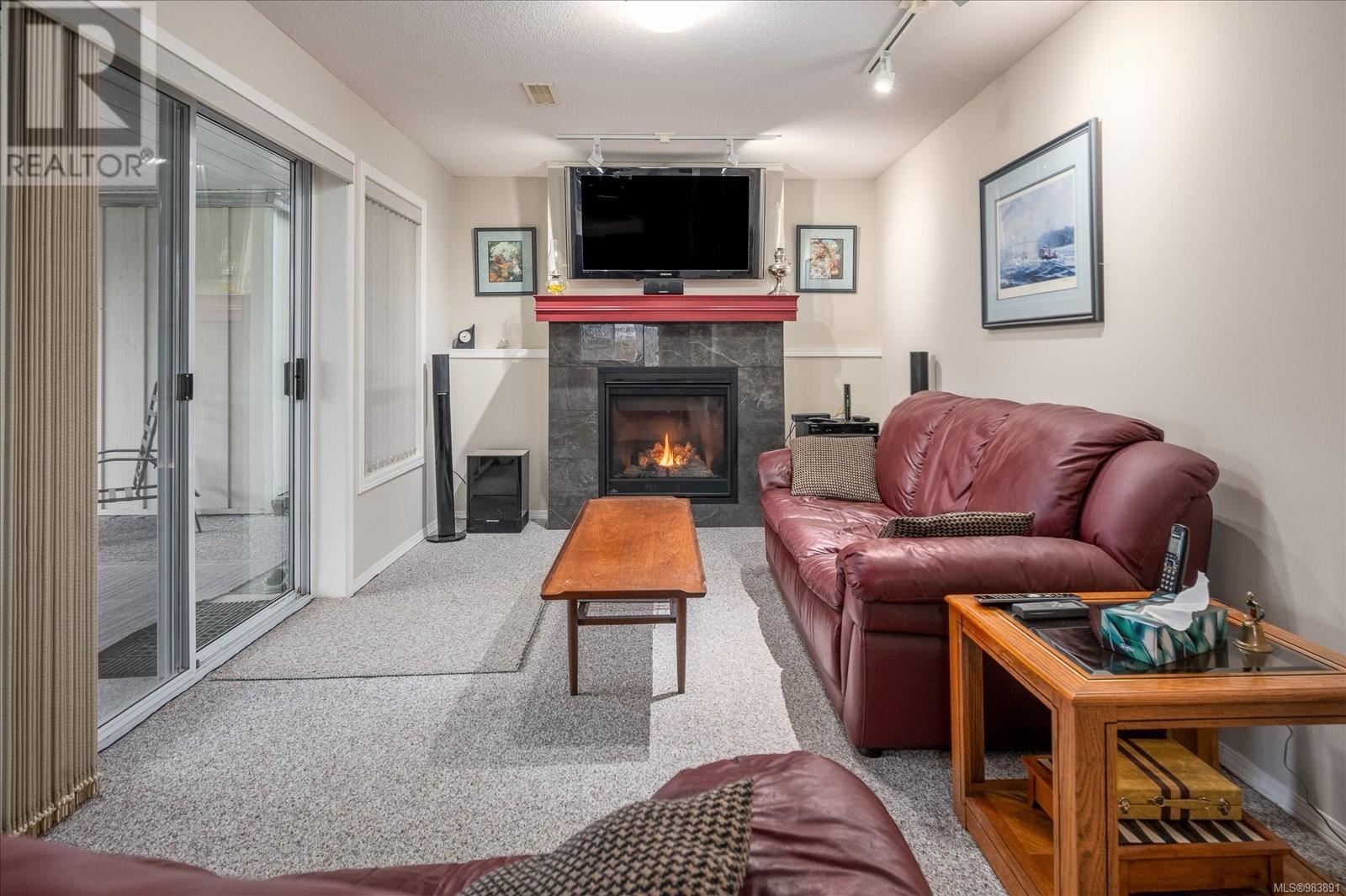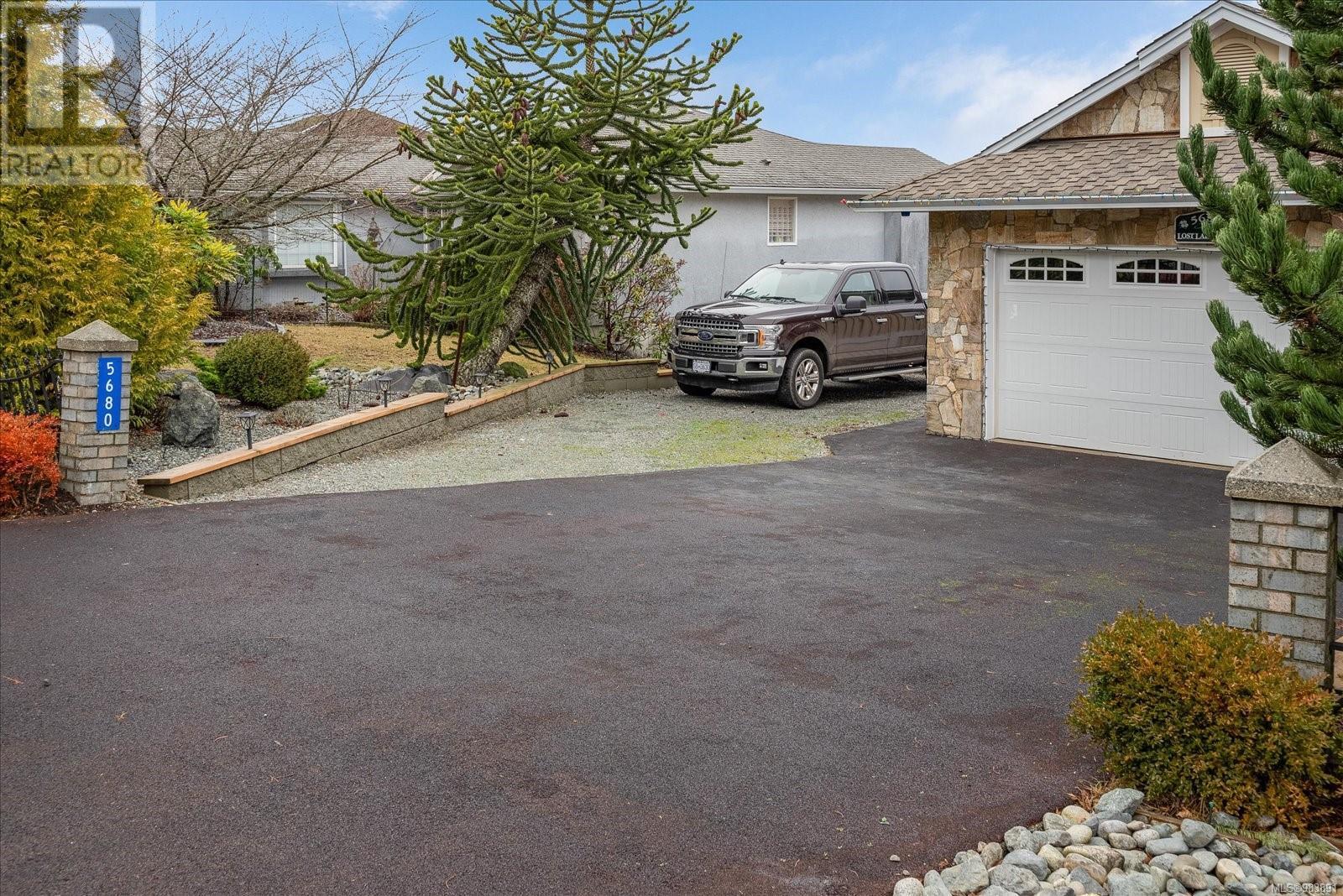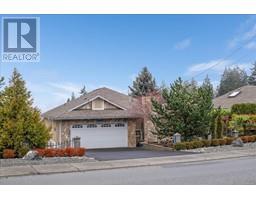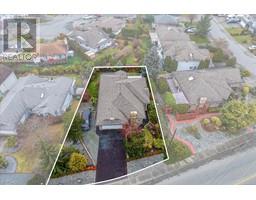5680 Lost Lake Rd Nanaimo, British Columbia V9T 5H1
$989,900
Located in popular North Nanaimo sits this beautifully maintained and updated level entry home. An ideal setting for families and retirees alike. Offering a sprawling floor plan with almost 1700 sq ft on the main floor with all your living areas including a cozy great room, formal dining and living plus 3 nice sized bedrooms plus a solarium! Updated over the years and shows like new. The bright decor is inviting as are the gas fireplaces and fabulous sundeck where you can enjoy lovely ocean views in the distance. The bright lower level (Almost 1600 sq ft) features amazing areas for work and play with a huge rec/family room area, additional bedroom, full bath and loads of storage. From here you can walk straight out to the stunning back yard that is fully fenced and landscaped. Extra features include a heat pump, hot water on demand, large garage and RV Parking. The ideal package! Just blocks to shopping, schools, beaches and so much more. (id:59116)
Open House
This property has open houses!
11:00 am
Ends at:1:00 pm
Hosted by Vanessa Caddell
Property Details
| MLS® Number | 983891 |
| Property Type | Single Family |
| Neigbourhood | North Nanaimo |
| Features | Other |
| ParkingSpaceTotal | 4 |
| Plan | Vip53995 |
| ViewType | Mountain View, Ocean View |
Building
| BathroomTotal | 3 |
| BedroomsTotal | 4 |
| ConstructedDate | 1992 |
| CoolingType | Air Conditioned |
| FireplacePresent | Yes |
| FireplaceTotal | 2 |
| HeatingType | Forced Air, Heat Pump |
| SizeInterior | 3261 Sqft |
| TotalFinishedArea | 3261 Sqft |
| Type | House |
Land
| Acreage | No |
| SizeIrregular | 8299 |
| SizeTotal | 8299 Sqft |
| SizeTotalText | 8299 Sqft |
| ZoningDescription | R5 |
| ZoningType | Residential |
Rooms
| Level | Type | Length | Width | Dimensions |
|---|---|---|---|---|
| Lower Level | Storage | 14'10 x 12'6 | ||
| Lower Level | Storage | 9'8 x 13'5 | ||
| Lower Level | Office | 9'5 x 13'10 | ||
| Lower Level | Laundry Room | 9 ft | 9 ft x Measurements not available | |
| Lower Level | Family Room | 18 ft | 10 ft | 18 ft x 10 ft |
| Lower Level | Recreation Room | 22 ft | 20 ft | 22 ft x 20 ft |
| Lower Level | Bedroom | 9'5 x 12'11 | ||
| Lower Level | Bathroom | 4-Piece | ||
| Main Level | Kitchen | 13'5 x 11'8 | ||
| Main Level | Dining Nook | 10 ft | Measurements not available x 10 ft | |
| Main Level | Family Room | 11'10 x 8'6 | ||
| Main Level | Living Room | 15'4 x 13'6 | ||
| Main Level | Dining Room | 11'9 x 11'4 | ||
| Main Level | Primary Bedroom | 12'9 x 13'5 | ||
| Main Level | Ensuite | 4-Piece | ||
| Main Level | Bedroom | 10 ft | 10 ft | 10 ft x 10 ft |
| Main Level | Bedroom | 10 ft | 10 ft x Measurements not available | |
| Main Level | Bathroom | 4-Piece | ||
| Main Level | Sunroom | 8'8 x 13'8 |
https://www.realtor.ca/real-estate/27778915/5680-lost-lake-rd-nanaimo-north-nanaimo
Interested?
Contact us for more information
Lori Brothers
4200 Island Highway North
Nanaimo, British Columbia V9T 1W6



















































































