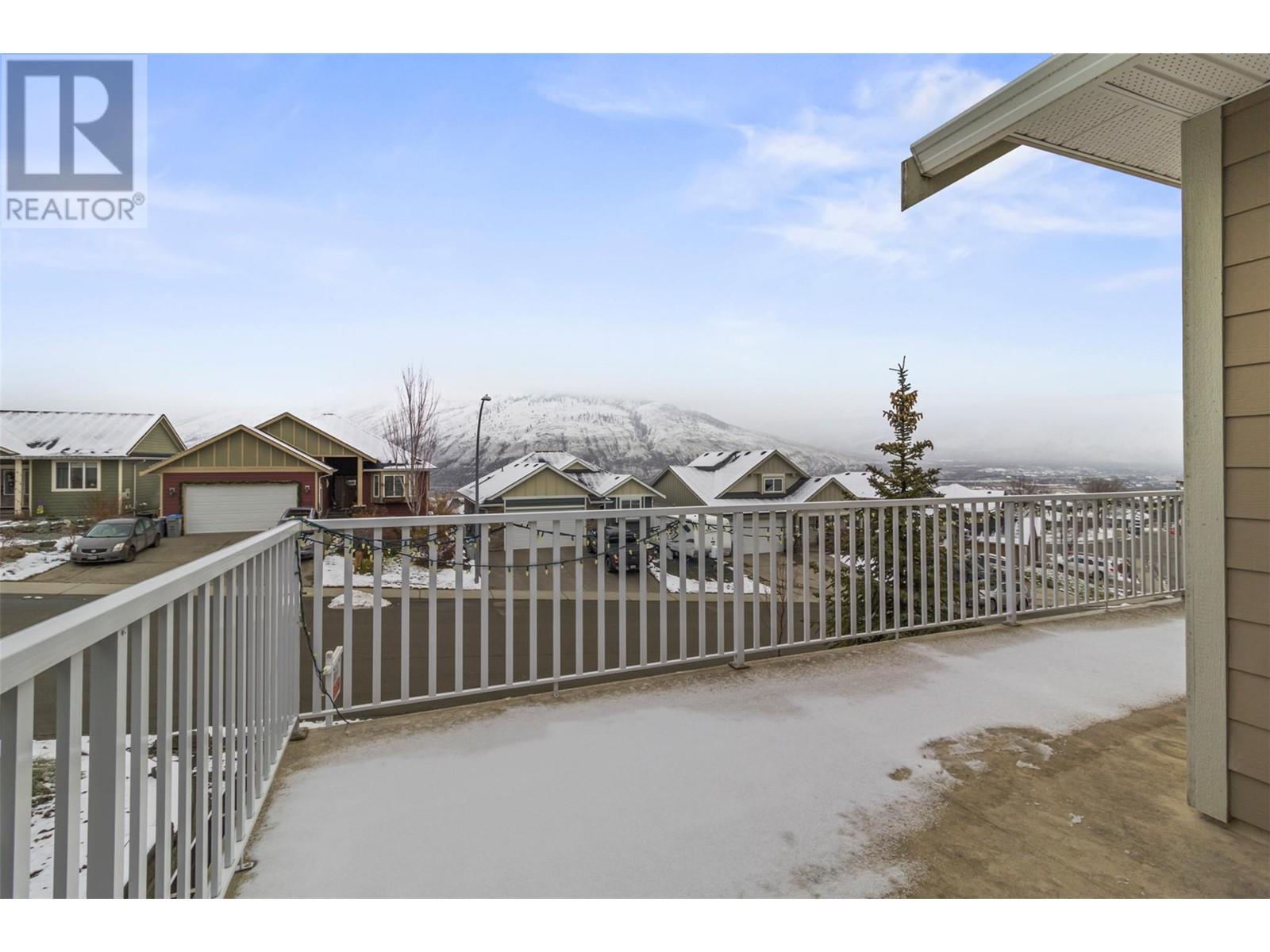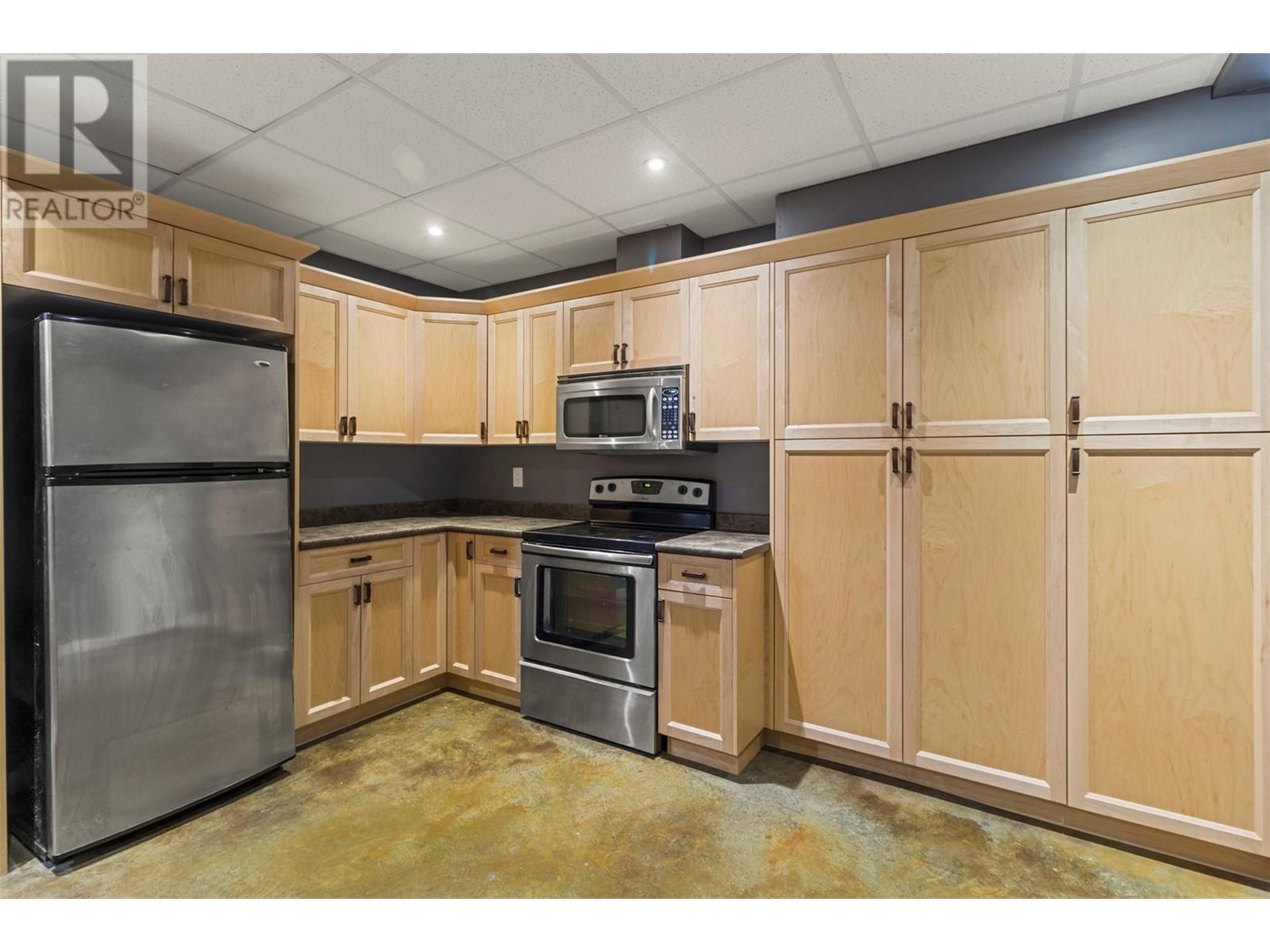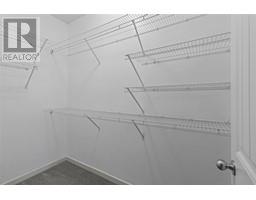2021 Stagecoach Drive Kamloops, British Columbia V2B 0A7
$829,900
This is not your average home! Tasteful extras with a fantastic layout that just makes sense! The floor plan has great flow and will suit your all needs for function and beautiful living! The bonus feature is the basement has an in-law suite & it's been tastefully renovated with acid washed & stained concrete floors, a huge bathroom w/ stunning tile work & special touches. There is also still a portion of downstairs that is not part of the suite for extra living space AND an income producer/mortgage helper! Silestone countertop in Kitchen, Italian brick tiles backsplashes, gas stove, Rinnai on-demand hotwater system, AC & more. Expansive living rm has vaulted ceiling & huge windows leading to front sundeck with beautiful views. Hardwood floors through out on main & cozy carpet in Master bedroom and very specious ensuite has separate shower & double sink! Easy care yard has been Xeriscaped & has underground sprinkler system for your greens and flower pots. Backyard is private & a set of concrete steps connected to front yard. This home is a pleasure to tour and will not last long - Quick possession possible! Call to view today! (id:59116)
Property Details
| MLS® Number | 10331348 |
| Property Type | Single Family |
| Neigbourhood | Batchelor Heights |
| Features | Private Setting |
| ParkingSpaceTotal | 2 |
| ViewType | View (panoramic) |
Building
| BathroomTotal | 3 |
| BedroomsTotal | 4 |
| BasementType | Partial |
| ConstructedDate | 2008 |
| ConstructionStyleAttachment | Detached |
| CoolingType | Central Air Conditioning |
| ExteriorFinish | Composite Siding |
| FireplaceFuel | Gas |
| FireplacePresent | Yes |
| FireplaceType | Unknown |
| FlooringType | Mixed Flooring |
| HeatingType | Forced Air, See Remarks |
| StoriesTotal | 2 |
| SizeInterior | 2452 Sqft |
| Type | House |
| UtilityWater | Municipal Water |
Parking
| Attached Garage | 2 |
Land
| Acreage | No |
| LandscapeFeatures | Underground Sprinkler |
| Sewer | Municipal Sewage System |
| SizeIrregular | 0.11 |
| SizeTotal | 0.11 Ac|under 1 Acre |
| SizeTotalText | 0.11 Ac|under 1 Acre |
| ZoningType | Unknown |
Rooms
| Level | Type | Length | Width | Dimensions |
|---|---|---|---|---|
| Second Level | 5pc Ensuite Bath | Measurements not available | ||
| Basement | Family Room | 15'0'' x 14'0'' | ||
| Basement | Laundry Room | 8'0'' x 6'0'' | ||
| Basement | Den | 13'0'' x 11'0'' | ||
| Basement | Bedroom | 12'0'' x 12'0'' | ||
| Basement | Kitchen | 12'0'' x 9'0'' | ||
| Basement | 3pc Bathroom | Measurements not available | ||
| Main Level | Bedroom | 10'0'' x 10'0'' | ||
| Main Level | Bedroom | 12'0'' x 9'0'' | ||
| Main Level | Primary Bedroom | 14'0'' x 12'0'' | ||
| Main Level | Dining Room | 11'0'' x 11'0'' | ||
| Main Level | Living Room | 15'0'' x 14'0'' | ||
| Main Level | Kitchen | 14'0'' x 11'0'' | ||
| Main Level | 4pc Bathroom | Measurements not available |
https://www.realtor.ca/real-estate/27779968/2021-stagecoach-drive-kamloops-batchelor-heights
Interested?
Contact us for more information
Natalie Husband
Personal Real Estate Corporation
800 Seymour Street
Kamloops, British Columbia V2C 2H5







































































