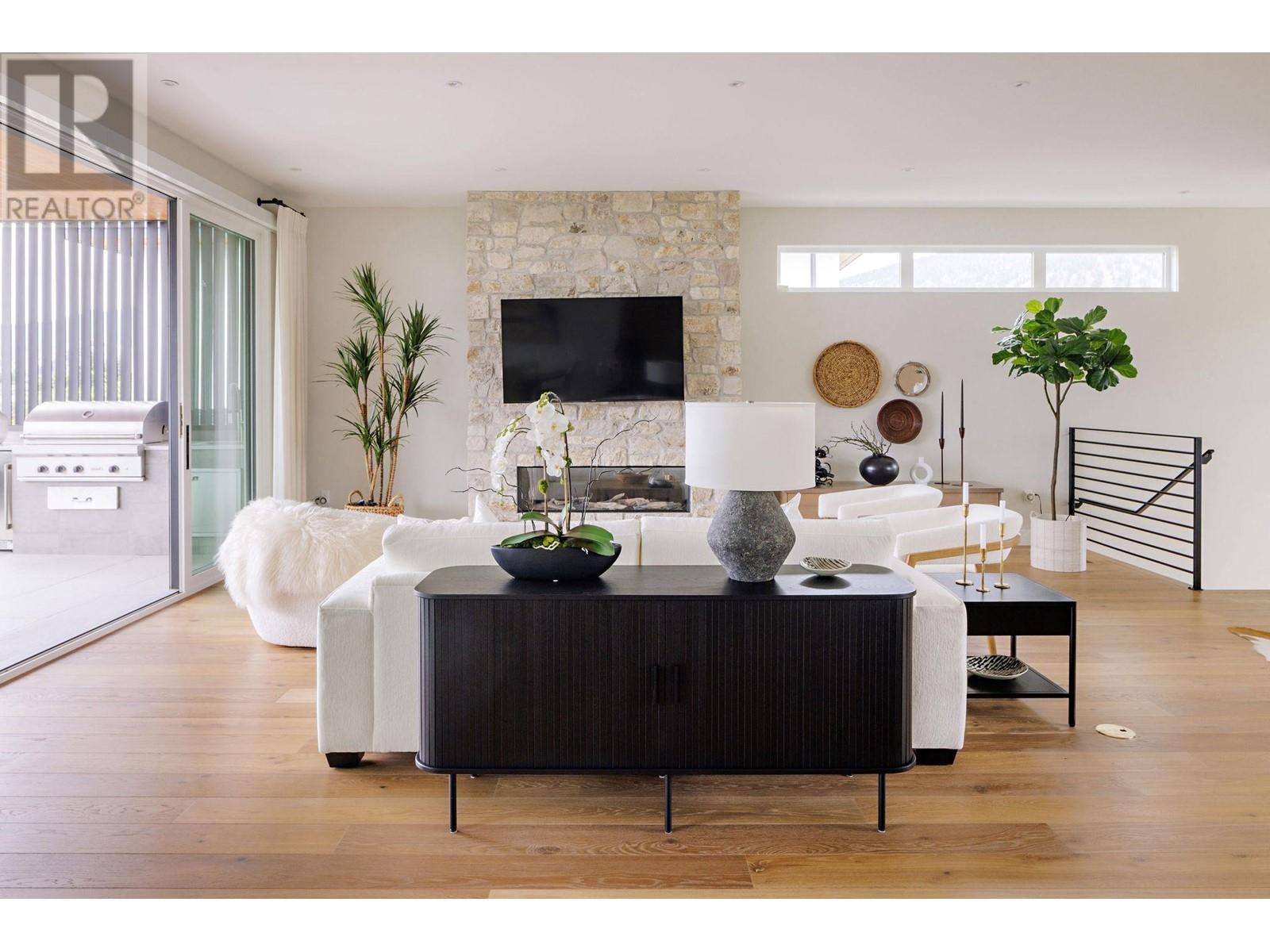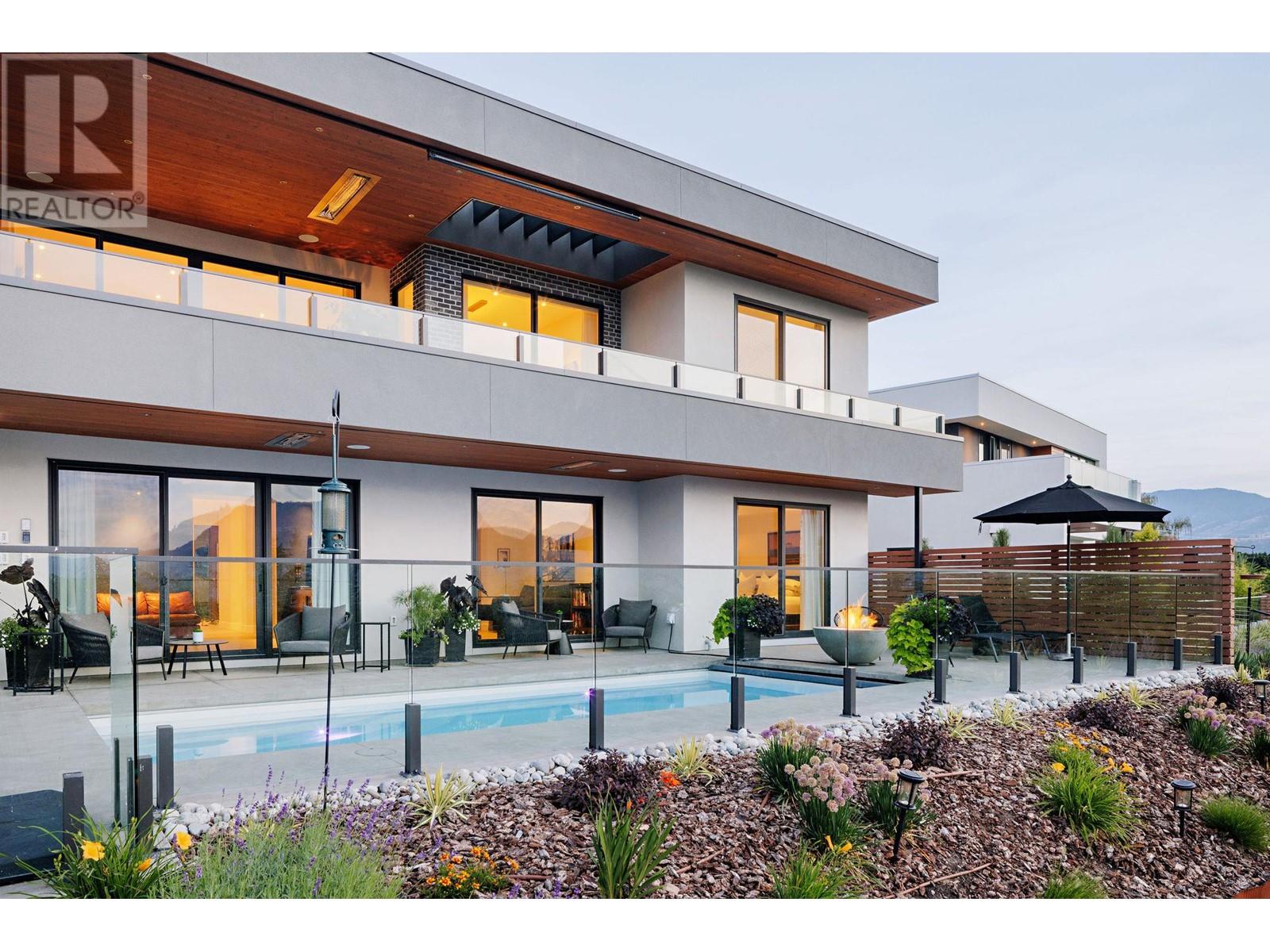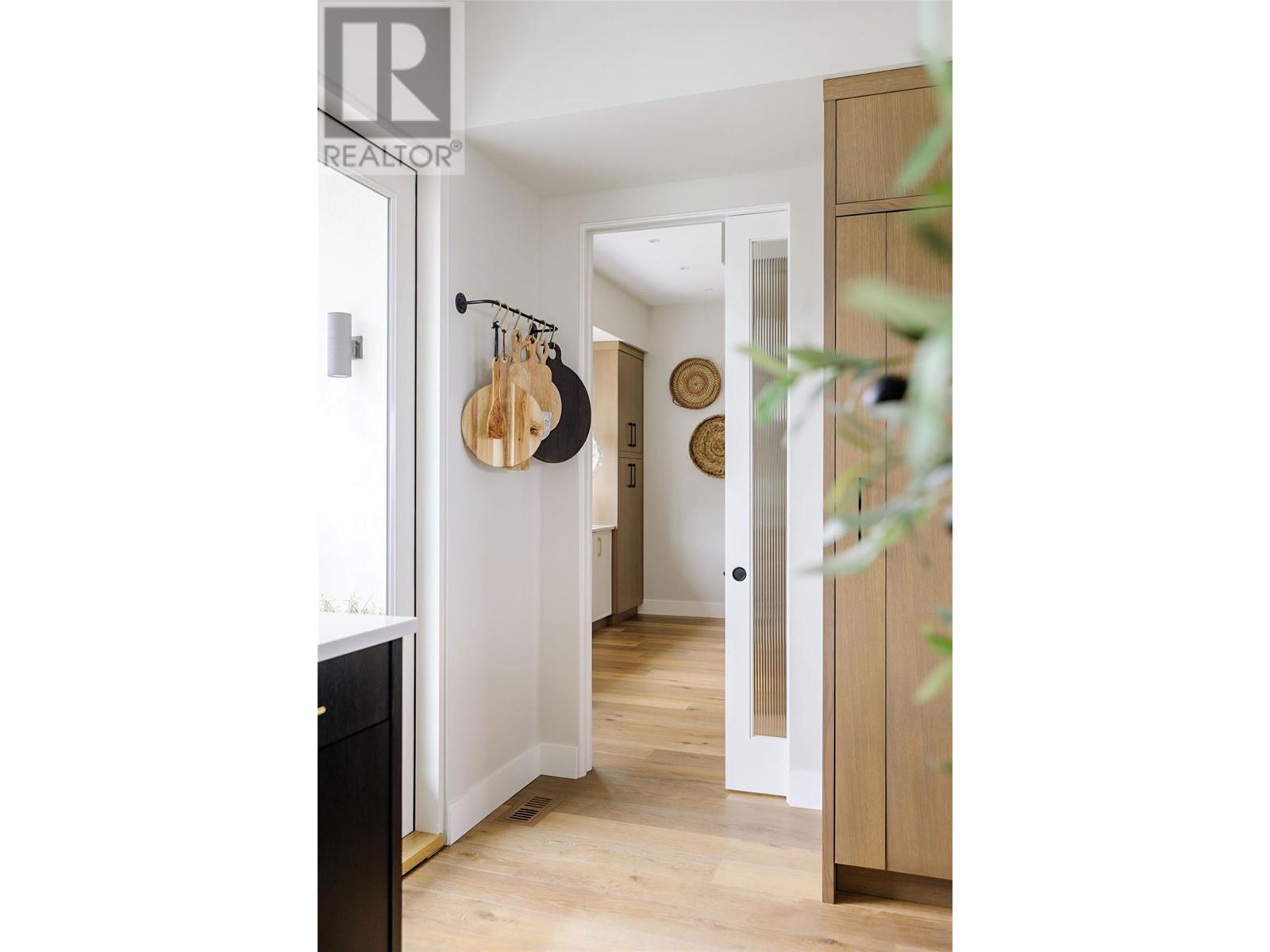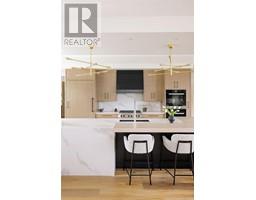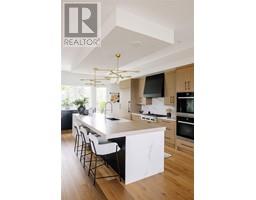140 Oliver Place Penticton, British Columbia V2A 0H1
$3,850,000
Welcome to 140 Oliver Place! Discover unparalleled luxury and sophistication in this stunning home, located in the sought-after Uplands area of Penticton. Completed in August 2021, this meticulously crafted home blends sleek, modern desert-inspired design with the natural beauty of the Okanagan Valley. Just steps from the KVR trail and within walking distance to downtown amenities, including Okanagan Lake beaches and the Farmers Market, 140 Oliver Place offers the perfect balance of modern living and outdoor convenience. The home features expansive glass windows, clean lines, and harmonious indoor/outdoor living spaces, offering breathtaking views of the surrounding mountains and Okanagan Lake. The modern architectural design is grounded by natural touches such as the rock fireplace and calming colours throughout the home, creating a relaxing and welcoming atmosphere. The gourmet kitchen is equipped with high end appliances, such as a Miele dishwasher, Wolf gas range, and Sub-Zero fridge, creating seamless entertaining opportunities. A sophisticated media room, wine room, and luxurious finishes such as quartz countertops, wide plank oak hardwood floors, and custom millwork further elevate the home. Outside, enjoy a 25x12 saltwater pool, built-in Arctic Spa, and outdoor kitchen with a Wolf BBQ, ideal for year-round relaxation and entertainment. The space is exquisitely furnished, with options to negotiate the purchase of the furniture. All measurements are approximate. (id:59116)
Property Details
| MLS® Number | 10331481 |
| Property Type | Single Family |
| Neigbourhood | Uplands/Redlands |
| AmenitiesNearBy | Golf Nearby, Public Transit, Park, Recreation, Schools, Shopping |
| Features | Cul-de-sac, Level Lot, Central Island, Balcony |
| ParkingSpaceTotal | 2 |
| PoolType | Inground Pool, Outdoor Pool |
| RoadType | Cul De Sac |
| ViewType | Lake View, Mountain View, Valley View, View Of Water, View (panoramic) |
Building
| BathroomTotal | 4 |
| BedroomsTotal | 4 |
| Appliances | Refrigerator, Dishwasher, Freezer, Range - Gas, Humidifier, Microwave, See Remarks, Hood Fan, Washer & Dryer, Water Softener, Wine Fridge, Oven - Built-in |
| BasementType | Crawl Space |
| ConstructedDate | 2021 |
| ConstructionStyleAttachment | Detached |
| CoolingType | Central Air Conditioning, Heat Pump |
| ExteriorFinish | Brick, Other, Stucco, Composite Siding |
| FireProtection | Security System, Smoke Detector Only |
| FireplaceFuel | Gas |
| FireplacePresent | Yes |
| FireplaceType | Unknown |
| FlooringType | Hardwood |
| HalfBathTotal | 1 |
| HeatingFuel | Other |
| HeatingType | Forced Air, Heat Pump, See Remarks |
| RoofMaterial | Other |
| RoofStyle | Unknown |
| StoriesTotal | 3 |
| SizeInterior | 4007 Sqft |
| Type | House |
| UtilityWater | Municipal Water |
Parking
| See Remarks | |
| Attached Garage | 2 |
| Heated Garage |
Land
| AccessType | Easy Access |
| Acreage | No |
| FenceType | Fence |
| LandAmenities | Golf Nearby, Public Transit, Park, Recreation, Schools, Shopping |
| LandscapeFeatures | Landscaped, Level, Underground Sprinkler |
| Sewer | Municipal Sewage System |
| SizeIrregular | 0.2 |
| SizeTotal | 0.2 Ac|under 1 Acre |
| SizeTotalText | 0.2 Ac|under 1 Acre |
| ZoningType | Unknown |
Rooms
| Level | Type | Length | Width | Dimensions |
|---|---|---|---|---|
| Second Level | 2pc Bathroom | 5'1'' x 5'9'' | ||
| Second Level | Laundry Room | 14' x 9'11'' | ||
| Second Level | Other | 10'9'' x 9'8'' | ||
| Second Level | 5pc Ensuite Bath | 15'11'' x 17'7'' | ||
| Second Level | Primary Bedroom | 14' x 16'7'' | ||
| Second Level | Kitchen | 11'7'' x 20'1'' | ||
| Second Level | Family Room | 20'5'' x 32'9'' | ||
| Second Level | Dining Room | 11'6'' x 17'2'' | ||
| Lower Level | Storage | 8'9'' x 12'4'' | ||
| Lower Level | Wine Cellar | 5'11'' x 7'6'' | ||
| Lower Level | Utility Room | 7'5'' x 17'5'' | ||
| Main Level | Storage | 6'11'' x 4'1'' | ||
| Main Level | 3pc Bathroom | 10'11'' x 5' | ||
| Main Level | 4pc Ensuite Bath | 9'7'' x 5' | ||
| Main Level | Living Room | 18'7'' x 12'9'' | ||
| Main Level | Bedroom | 13' x 15'6'' | ||
| Main Level | Bedroom | 14' x 19'6'' | ||
| Main Level | Bedroom | 10'11'' x 9'11'' |
https://www.realtor.ca/real-estate/27779966/140-oliver-place-penticton-uplandsredlands
Interested?
Contact us for more information
Lyndi Ainsworth
Personal Real Estate Corporation
467 Main Street
Penticton, British Columbia V2A 5C4
James Kerr
467 Main Street
Penticton, British Columbia V2A 5C4




