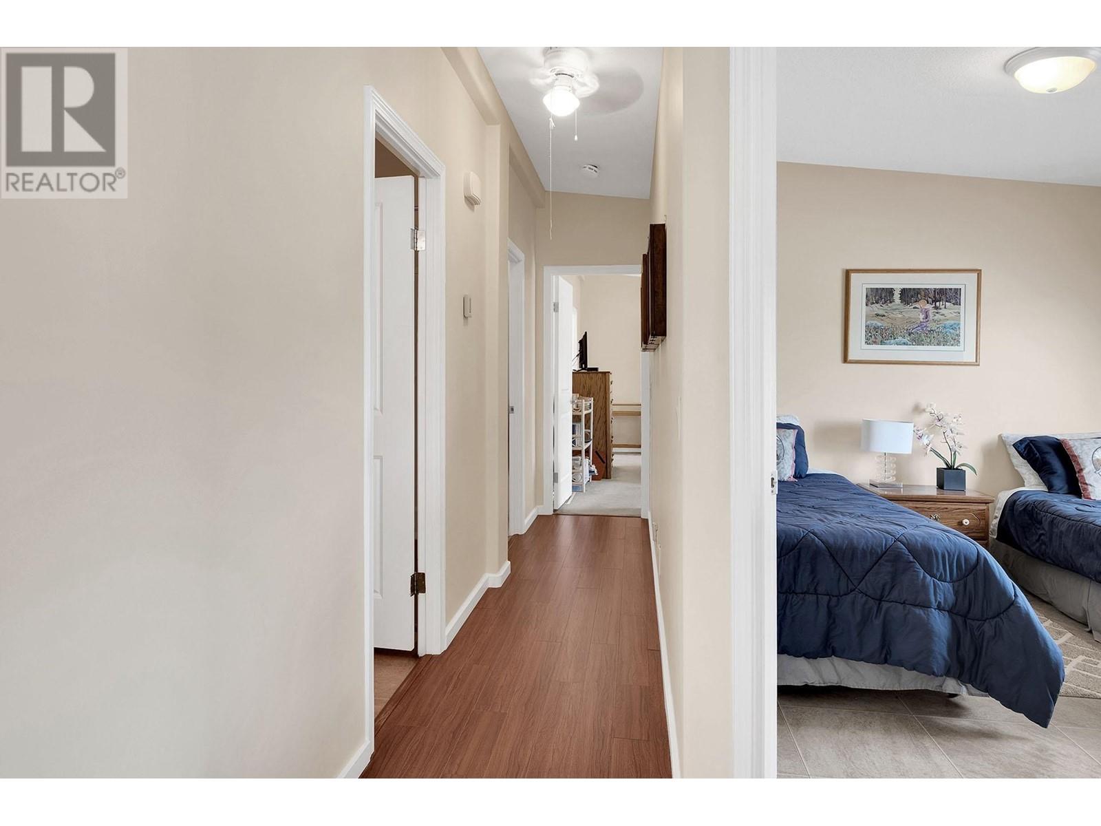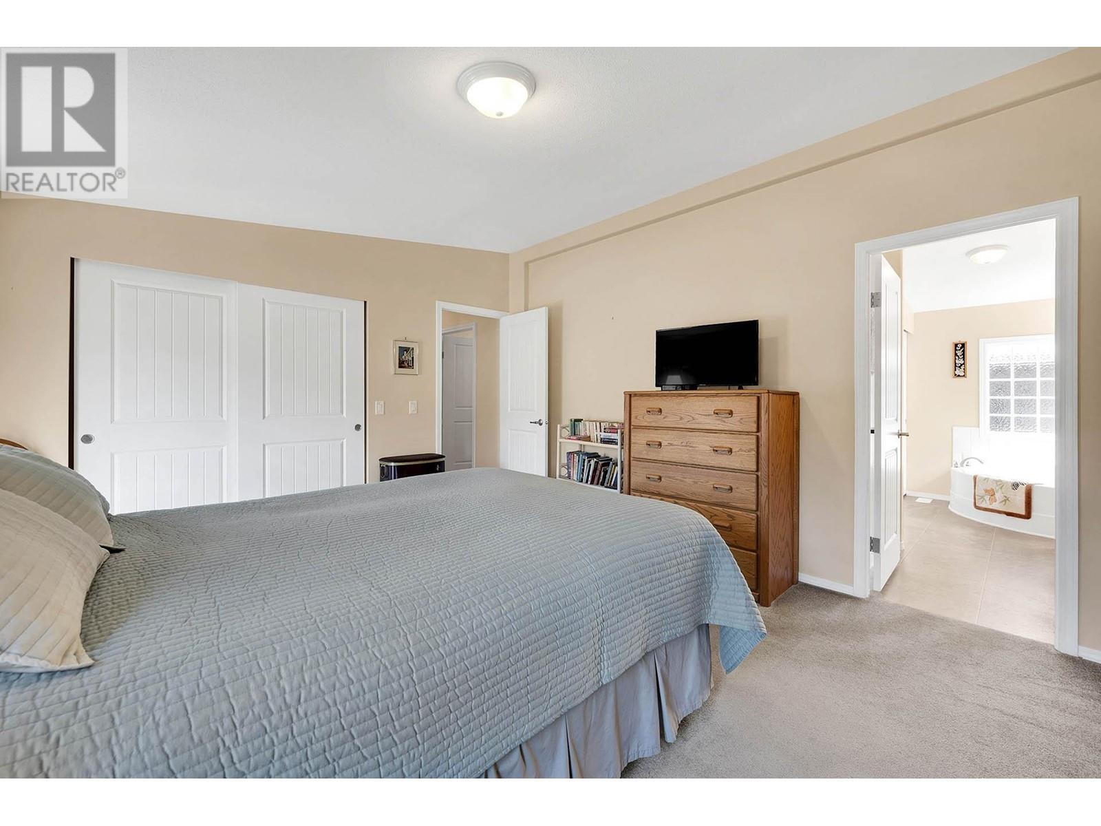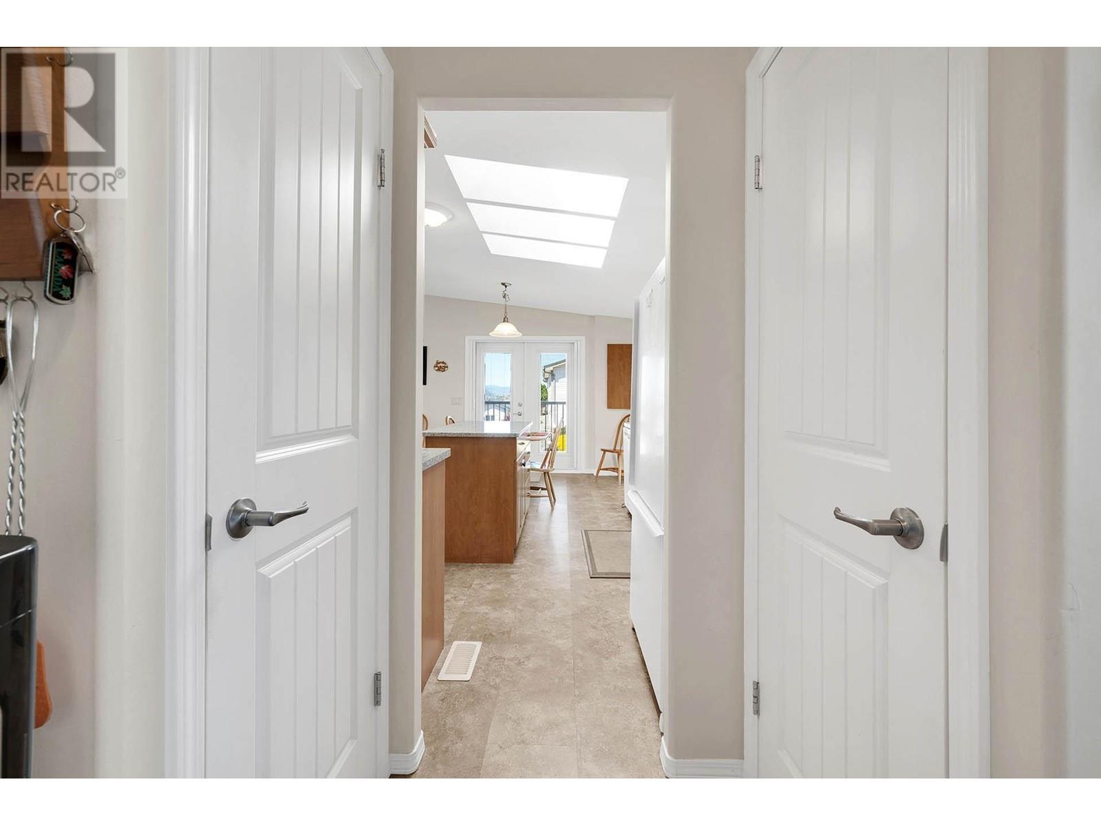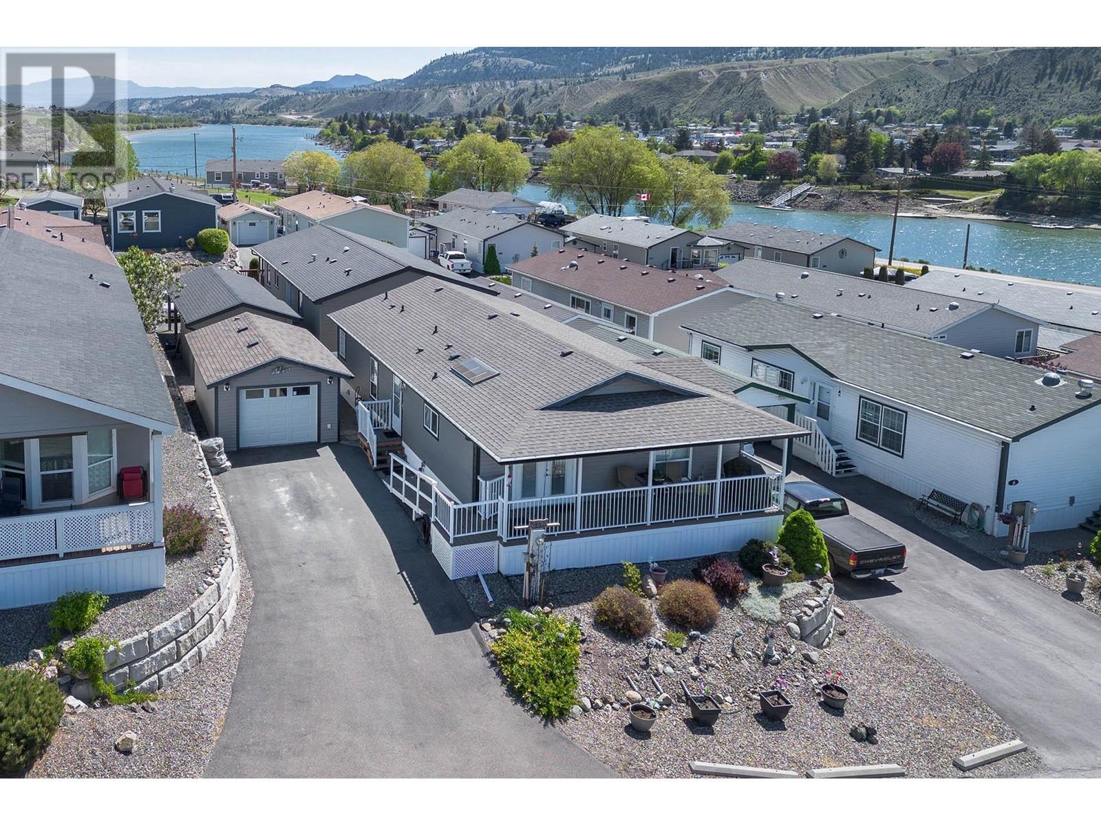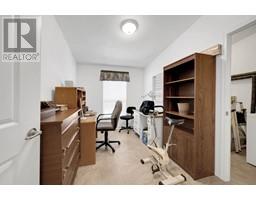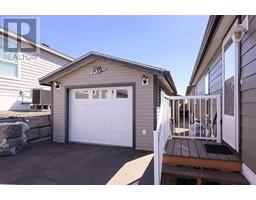768 Shuswap E Road Unit# 8 Kamloops, British Columbia V2H 0A4
$425,000Maintenance, Pad Rental
$550 Monthly
Maintenance, Pad Rental
$550 MonthlyLovely Sage Meadows home with views from covered deck with retractable awnings across the front. Garden doors with pella style blinds to open kitchen, dining and living room with sloped ceilings, lots of light & 3 skylights. Kitchen with lots of cupboards, island w/quartz countertops. Laundry room with man door off kitchen, closet and pantry. Master bedroom w/walk-in closet, 5 piece ensuite including walk-in shower with seat, garden tub, double sinks and a large linen closet. Geothermal with electric backup and built-in duct heaters, all meticulously maintained. Built-in-vac, good quality blinds throughout, custom pot lights. 22' by 14' detached shop with garage door & opener (easy conversion to garage) Hydro is reasonable at $129.00 monthly which includes heat and lights. Enjoy close by Bighorn Golf & Country Club with Mason's Kitchen & Bar, as well as Swelap's Market and a Pharmacy. (id:59116)
Property Details
| MLS® Number | 178781 |
| Property Type | Single Family |
| Neigbourhood | South Thompson Valley |
| Community Name | South Thompson Valley |
| Parking Space Total | 2 |
Building
| Bathroom Total | 2 |
| Bedrooms Total | 3 |
| Appliances | Range, Refrigerator, Dishwasher, Dryer, Microwave, Washer |
| Architectural Style | Bungalow |
| Constructed Date | 2008 |
| Cooling Type | Central Air Conditioning |
| Exterior Finish | Vinyl Siding, Composite Siding |
| Flooring Type | Carpeted, Laminate, Vinyl |
| Foundation Type | See Remarks |
| Heating Type | Other |
| Roof Material | Asphalt Shingle |
| Roof Style | Unknown |
| Stories Total | 1 |
| Size Interior | 1,350 Ft2 |
| Type | Manufactured Home |
| Utility Water | Community Water User's Utility |
Parking
| Attached Garage | 1 |
Land
| Access Type | Easy Access |
| Acreage | No |
| Landscape Features | Landscaped |
| Sewer | Municipal Sewage System |
| Size Total | 0|under 1 Acre |
| Size Total Text | 0|under 1 Acre |
| Zoning Type | Unknown |
Rooms
| Level | Type | Length | Width | Dimensions |
|---|---|---|---|---|
| Main Level | 4pc Bathroom | Measurements not available | ||
| Main Level | Bedroom | 13'8'' x 8'0'' | ||
| Main Level | Bedroom | 11'6'' x 9'6'' | ||
| Main Level | Dining Room | 13'6'' x 12'0'' | ||
| Main Level | 5pc Ensuite Bath | Measurements not available | ||
| Main Level | Kitchen | 13'4'' x 10'0'' | ||
| Main Level | Primary Bedroom | 15'7'' x 13'0'' | ||
| Main Level | Living Room | 17'6'' x 13'4'' | ||
| Main Level | Laundry Room | 9'0'' x 7'6'' | ||
| Main Level | Utility Room | 12'8'' x 5'0'' |
https://www.realtor.ca/real-estate/26941898/768-shuswap-e-road-unit-8-kamloops-south-thompson-valley
Contact Us
Contact us for more information
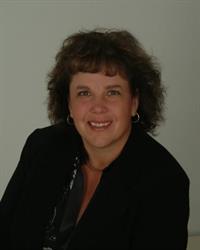
Denise Bouwmeester
258 Seymour Street
Kamloops, British Columbia V2C 2E5






















