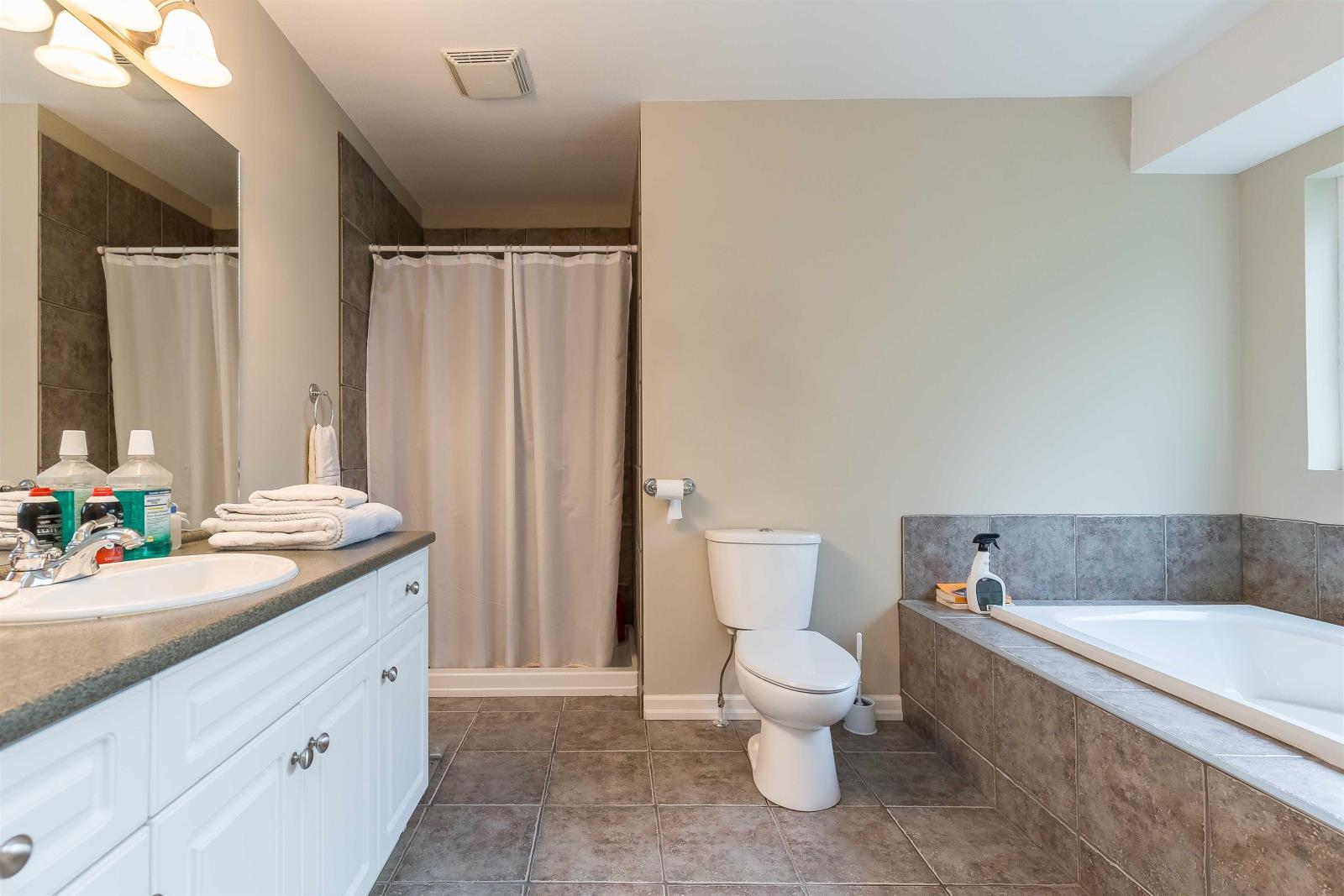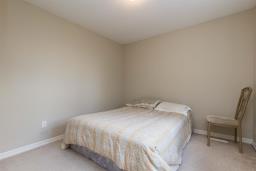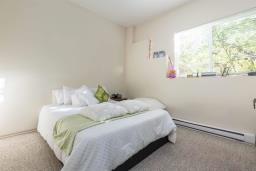7227 Bryant Place, Eastern Hillsides Chilliwack, British Columbia V4Z 1K4
$1,099,000
Wow! Seller says "Sell it now!" It isn't possible to rebuild this house at this price/ $246 PER SQFT! Priced below Tax Assessed value. Quick possession possible! Custom built home in the Eastern Hillside, Chilliwack! With nearly 4500 sqft of living space spread over 4floors, 2bsmt suites PLUS 5 bdrms on the Main 2 floors for you to enjoy, this home has it all. Beautiful maple floors, gas fireplace, Fire sprinklers throughout, 4 decks & more. Quality built home to the highest standards w/ engineered earthquake protection, hurricane ties & seismic lateral load. New hot water tank, AC, 3 laundry rooms & parking for 6. Total privacy in the back & a cul-de-sac road for the kids to play on & instant help w/ the mortgage from 2 suites bringing in a total of $2250 a month! Call Today! (id:59116)
Property Details
| MLS® Number | R2954256 |
| Property Type | Single Family |
| View Type | Mountain View |
Building
| Bathroom Total | 5 |
| Bedrooms Total | 5 |
| Basement Development | Finished |
| Basement Type | Full (finished) |
| Constructed Date | 2004 |
| Construction Style Attachment | Detached |
| Construction Style Split Level | Split Level |
| Fireplace Present | Yes |
| Fireplace Total | 1 |
| Heating Fuel | Natural Gas |
| Heating Type | Forced Air |
| Stories Total | 4 |
| Size Interior | 4,466 Ft2 |
| Type | House |
Parking
| Garage | 2 |
Land
| Acreage | No |
| Size Frontage | 41 Ft ,4 In |
| Size Irregular | 8015 |
| Size Total | 8015 Sqft |
| Size Total Text | 8015 Sqft |
Rooms
| Level | Type | Length | Width | Dimensions |
|---|---|---|---|---|
| Above | Bedroom 3 | 12 ft ,1 in | 10 ft ,1 in | 12 ft ,1 in x 10 ft ,1 in |
| Above | Primary Bedroom | 12 ft ,8 in | 16 ft ,1 in | 12 ft ,8 in x 16 ft ,1 in |
| Above | Other | 8 ft ,9 in | 6 ft ,1 in | 8 ft ,9 in x 6 ft ,1 in |
| Above | Bedroom 4 | 10 ft | 10 ft ,1 in | 10 ft x 10 ft ,1 in |
| Above | Bedroom 5 | 10 ft | 10 ft ,2 in | 10 ft x 10 ft ,2 in |
| Basement | Den | 12 ft ,1 in | 12 ft ,3 in | 12 ft ,1 in x 12 ft ,3 in |
| Basement | Kitchen | 9 ft ,7 in | 8 ft ,6 in | 9 ft ,7 in x 8 ft ,6 in |
| Lower Level | Storage | 8 ft ,1 in | 9 ft ,7 in | 8 ft ,1 in x 9 ft ,7 in |
| Lower Level | Recreational, Games Room | 12 ft ,1 in | 25 ft ,8 in | 12 ft ,1 in x 25 ft ,8 in |
| Lower Level | Dining Room | 8 ft ,1 in | 12 ft | 8 ft ,1 in x 12 ft |
| Lower Level | Kitchen | 10 ft ,4 in | 8 ft ,9 in | 10 ft ,4 in x 8 ft ,9 in |
| Lower Level | Family Room | 10 ft ,2 in | 14 ft ,7 in | 10 ft ,2 in x 14 ft ,7 in |
| Lower Level | Laundry Room | 10 ft ,5 in | 9 ft ,5 in | 10 ft ,5 in x 9 ft ,5 in |
| Main Level | Foyer | 5 ft ,1 in | 5 ft | 5 ft ,1 in x 5 ft |
| Main Level | Living Room | 12 ft ,1 in | 14 ft ,8 in | 12 ft ,1 in x 14 ft ,8 in |
| Main Level | Dining Room | 13 ft ,8 in | 11 ft ,1 in | 13 ft ,8 in x 11 ft ,1 in |
| Main Level | Kitchen | 12 ft ,1 in | 15 ft ,1 in | 12 ft ,1 in x 15 ft ,1 in |
| Main Level | Family Room | 13 ft ,1 in | 14 ft ,9 in | 13 ft ,1 in x 14 ft ,9 in |
| Main Level | Bedroom 2 | 10 ft ,5 in | 9 ft ,4 in | 10 ft ,5 in x 9 ft ,4 in |
| Main Level | Laundry Room | 10 ft ,5 in | 9 ft ,8 in | 10 ft ,5 in x 9 ft ,8 in |
https://www.realtor.ca/real-estate/27781873/7227-bryant-place-eastern-hillsides-chilliwack
Contact Us
Contact us for more information

Matt Miri
Personal Real Estate Corporation - Duncan J. Moffat Real Estate Group
www.mattmiri.com/
135 - 19664 64 Avenue
Langley, British Columbia V2Y 3J6
(604) 530-0231
(877) 611-5241
(604) 530-6042
www.royallepagelangley.ca/

Duncan Moffat
Personal Real Estate Corporation - Duncan J. Moffat Real Estate Group
135 - 19664 64 Avenue
Langley, British Columbia V2Y 3J6
(604) 530-0231
(877) 611-5241
(604) 530-6042
www.royallepagelangley.ca/

















































































