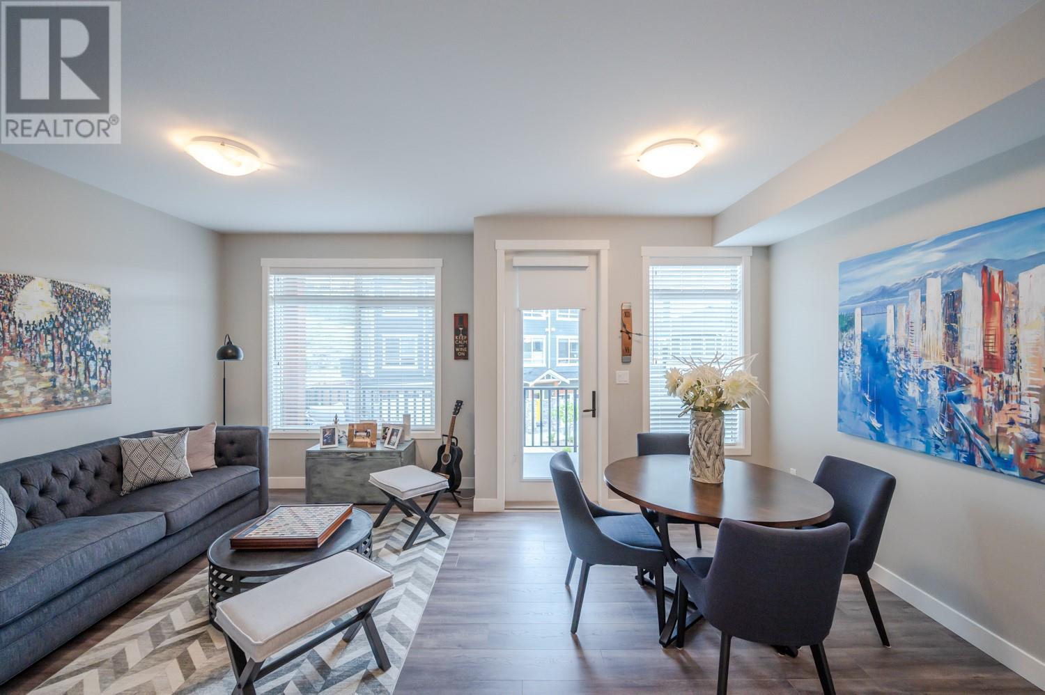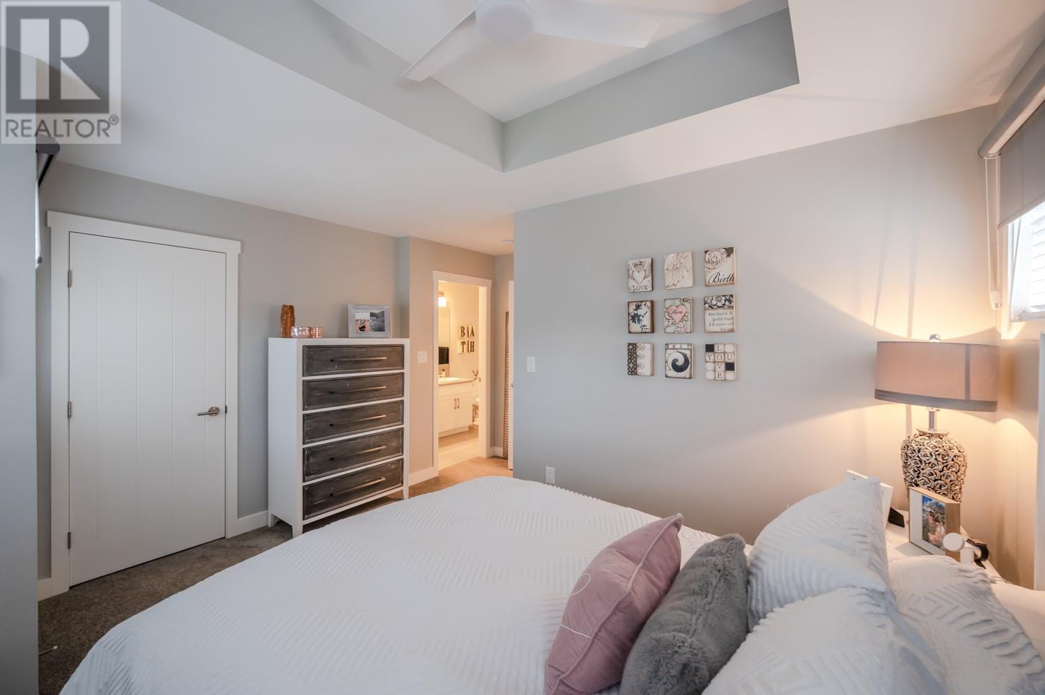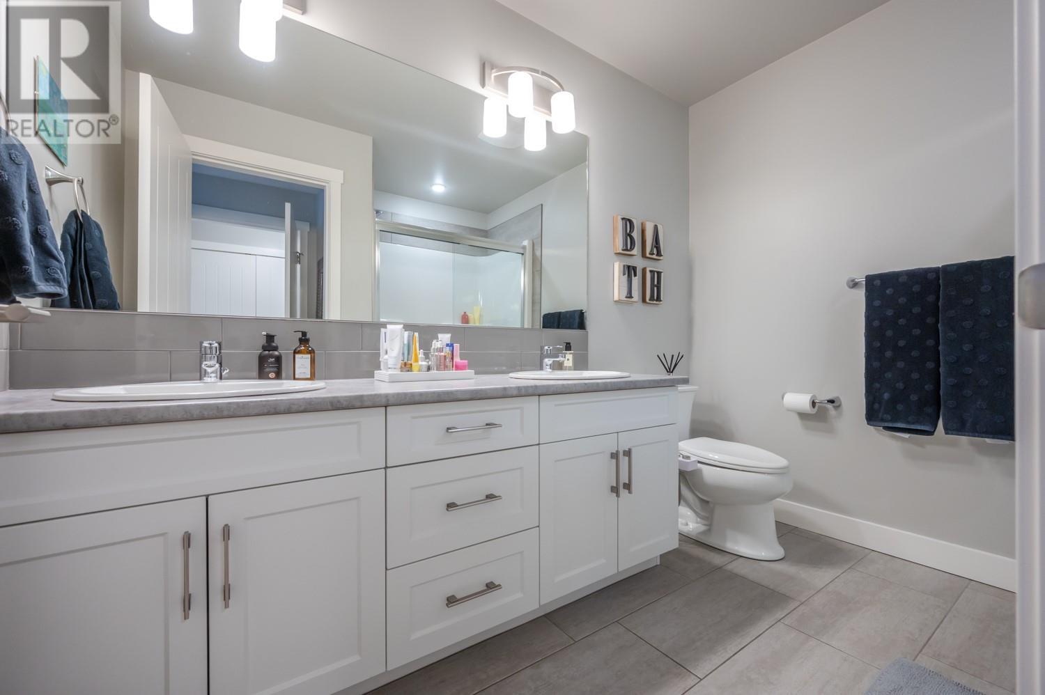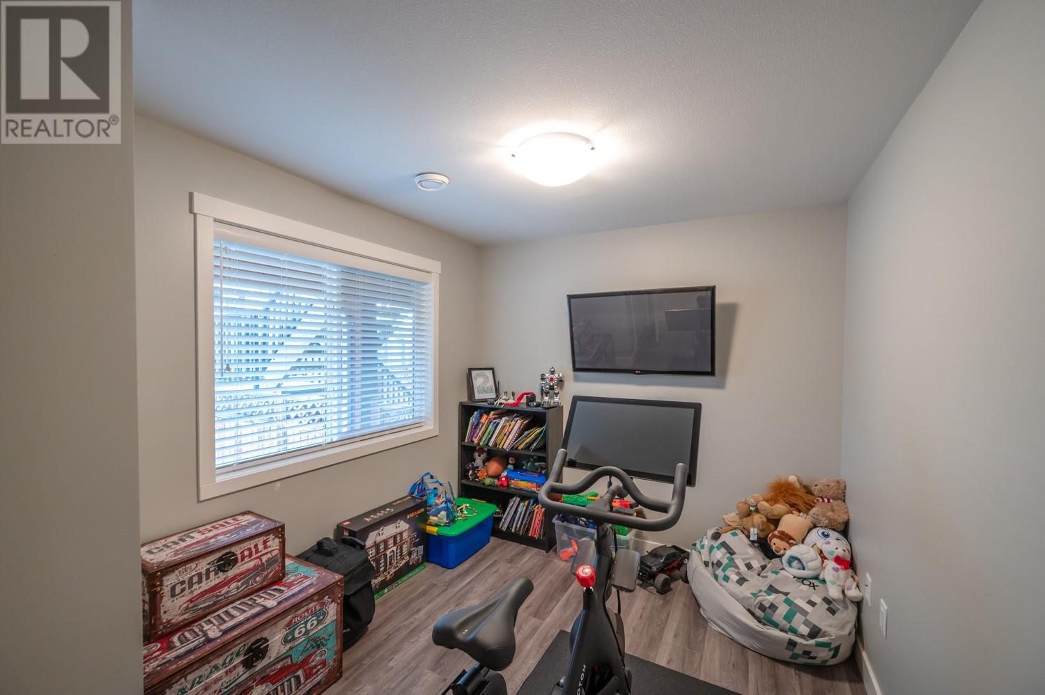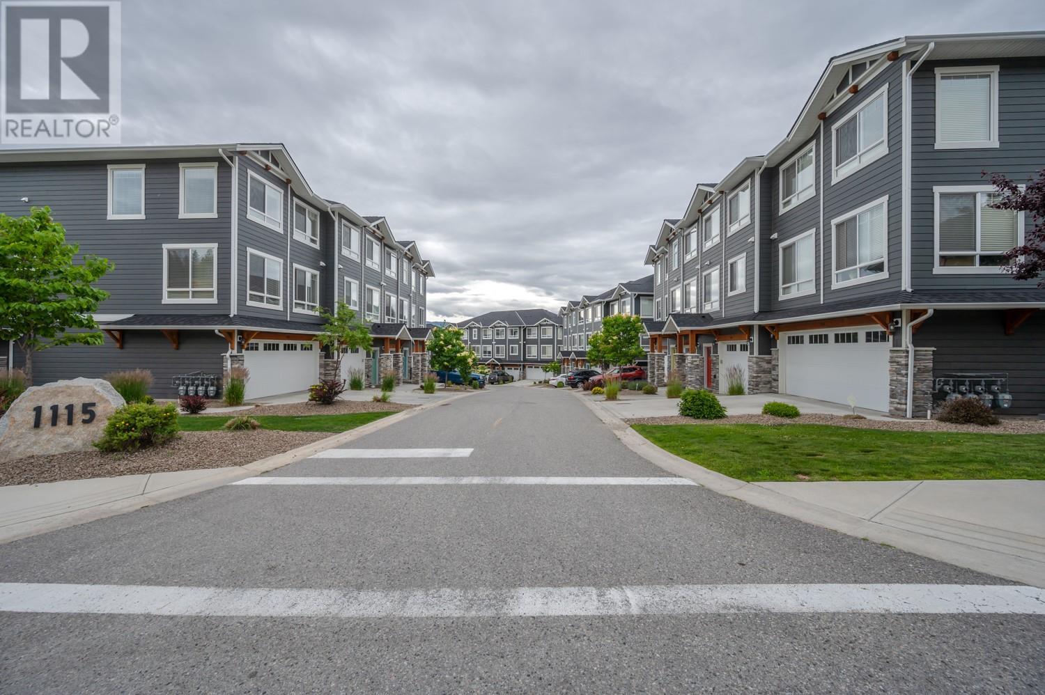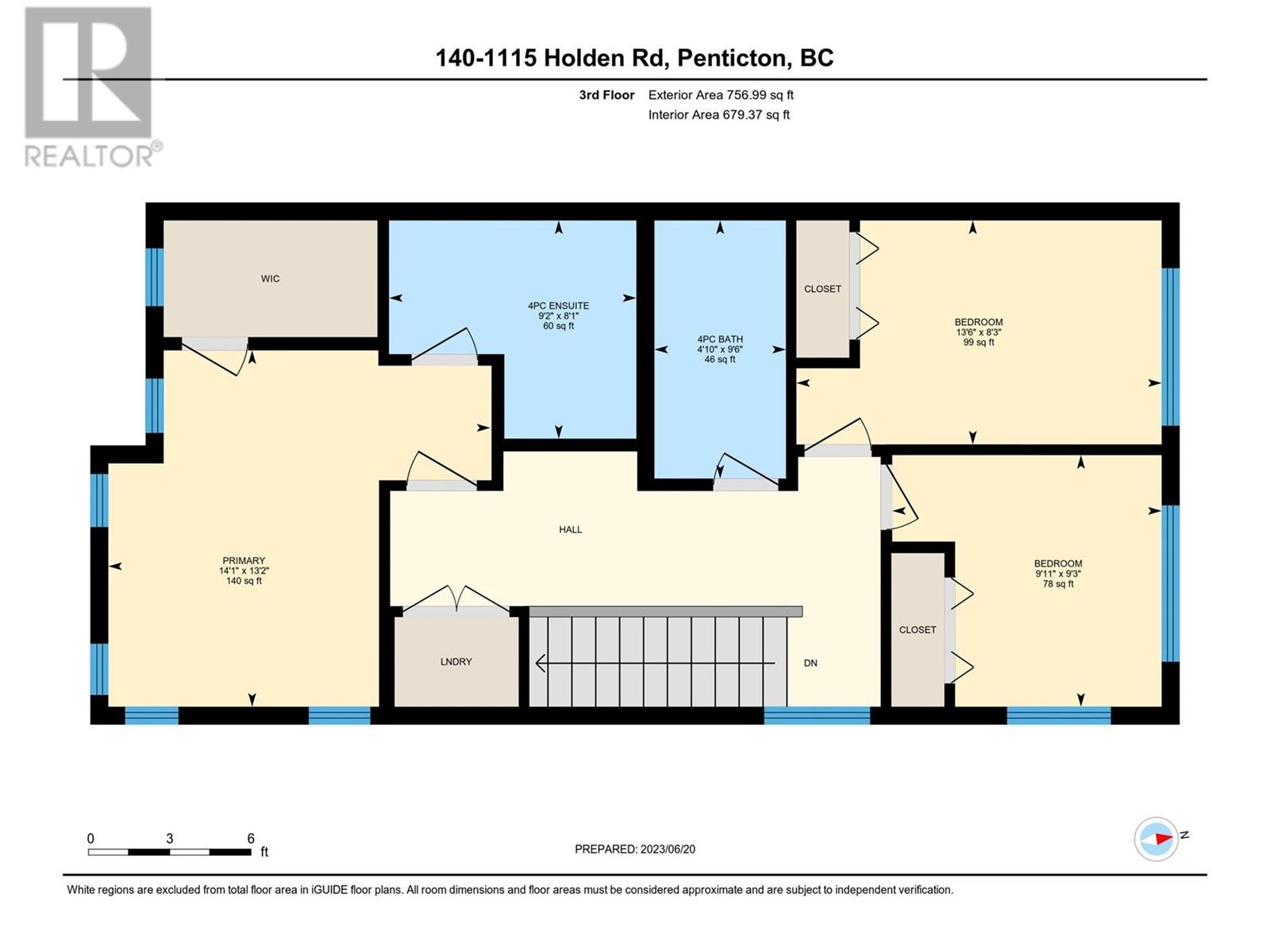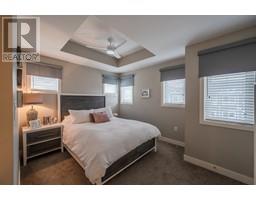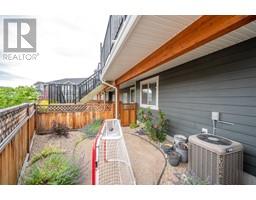1115 Holden Road Unit# 140 Penticton, British Columbia V2A 0B7
$679,000Maintenance, Insurance, Ground Maintenance, Property Management, Waste Removal
$289.67 Monthly
Maintenance, Insurance, Ground Maintenance, Property Management, Waste Removal
$289.67 MonthlyDiscover a haven of tranquility and natural beauty in this End Unit exquisite 4 bedroom, 3 bathroom home with captivating mountain views. The well-designed open floor plan spans three levels, offering generous living space that encompasses an attached 2 car garage on the lower level, a family room, and private bedrooms on the upper level, while the main level features a kitchen, dining area, and living room, all bathed in natural light. The central air conditioning ensures you stay cool and comfortable during hot Okanagan summers. The kitchen is a culinary delight with stainless steel appliances and a kitchen island that creates a perfect spot for breakfast or quick meals, while a cozy breakfast nook offers additional dining space. Step out onto the expansive deck and marvel at the breathtaking mountain views that provide a stunning backdrop for summer barbecues or peaceful relaxation with your favorite book. This home is cocooned amidst tranquil nature and wildlife, including a network of dog walking paths and trails just steps outside your front door,. Located in a desirable neighborhood with excellent road maintenance, this home is within a 10-minute walk to Columbia Elementary School and just a few minutes drive to town, making it ideal for family outings and leisure activities. Seize the chance to own this awe-inspiring home that is perfect for escaping the city's hustle and bustle. (id:59116)
Property Details
| MLS® Number | 10331641 |
| Property Type | Single Family |
| Neigbourhood | Columbia/Duncan |
| Community Name | Sendero |
| AmenitiesNearBy | Park, Recreation, Schools |
| CommunityFeatures | Family Oriented, Pets Allowed With Restrictions |
| Features | Central Island, Balcony |
| ParkingSpaceTotal | 4 |
| ViewType | Mountain View |
Building
| BathroomTotal | 3 |
| BedroomsTotal | 4 |
| Appliances | Refrigerator, Dishwasher, Range - Electric, Microwave, Washer & Dryer |
| ArchitecturalStyle | Split Level Entry |
| ConstructedDate | 2017 |
| ConstructionStyleAttachment | Attached |
| ConstructionStyleSplitLevel | Other |
| CoolingType | Central Air Conditioning |
| ExteriorFinish | Composite Siding |
| FireProtection | Smoke Detector Only |
| FlooringType | Carpeted, Ceramic Tile, Laminate |
| HeatingType | Forced Air, Heat Pump, See Remarks |
| RoofMaterial | Asphalt Shingle |
| RoofStyle | Unknown |
| StoriesTotal | 3 |
| SizeInterior | 1688 Sqft |
| Type | Row / Townhouse |
| UtilityWater | Municipal Water |
Parking
| See Remarks | |
| Attached Garage | 2 |
Land
| AccessType | Easy Access |
| Acreage | No |
| FenceType | Fence |
| LandAmenities | Park, Recreation, Schools |
| LandscapeFeatures | Landscaped |
| Sewer | Municipal Sewage System |
| SizeTotalText | Under 1 Acre |
| ZoningType | Residential |
Rooms
| Level | Type | Length | Width | Dimensions |
|---|---|---|---|---|
| Second Level | 4pc Bathroom | 9'6'' x 4'10'' | ||
| Second Level | 3pc Ensuite Bath | 8'1'' x 9'2'' | ||
| Second Level | Bedroom | 8'3'' x 13'6'' | ||
| Second Level | Bedroom | 9'3'' x 9'11'' | ||
| Second Level | Primary Bedroom | 13'2'' x 14'1'' | ||
| Lower Level | 4pc Bathroom | 9'3'' x 4'9'' | ||
| Lower Level | Bedroom | 13'2'' x 8'6'' | ||
| Lower Level | Foyer | 8'2'' x 15'1'' | ||
| Lower Level | Utility Room | 9'7'' x 3'1'' | ||
| Main Level | Dining Room | 9' x 9'9'' | ||
| Main Level | Family Room | 9' x 11'9'' | ||
| Main Level | Kitchen | 11'8'' x 14'11'' | ||
| Main Level | Living Room | 18' x 13'3'' |
https://www.realtor.ca/real-estate/27781671/1115-holden-road-unit-140-penticton-columbiaduncan
Interested?
Contact us for more information
Brooks Lancaster
484 Main Street
Penticton, British Columbia V2A 5C5










