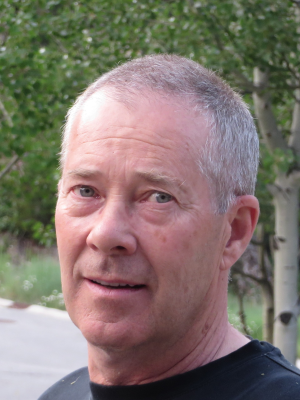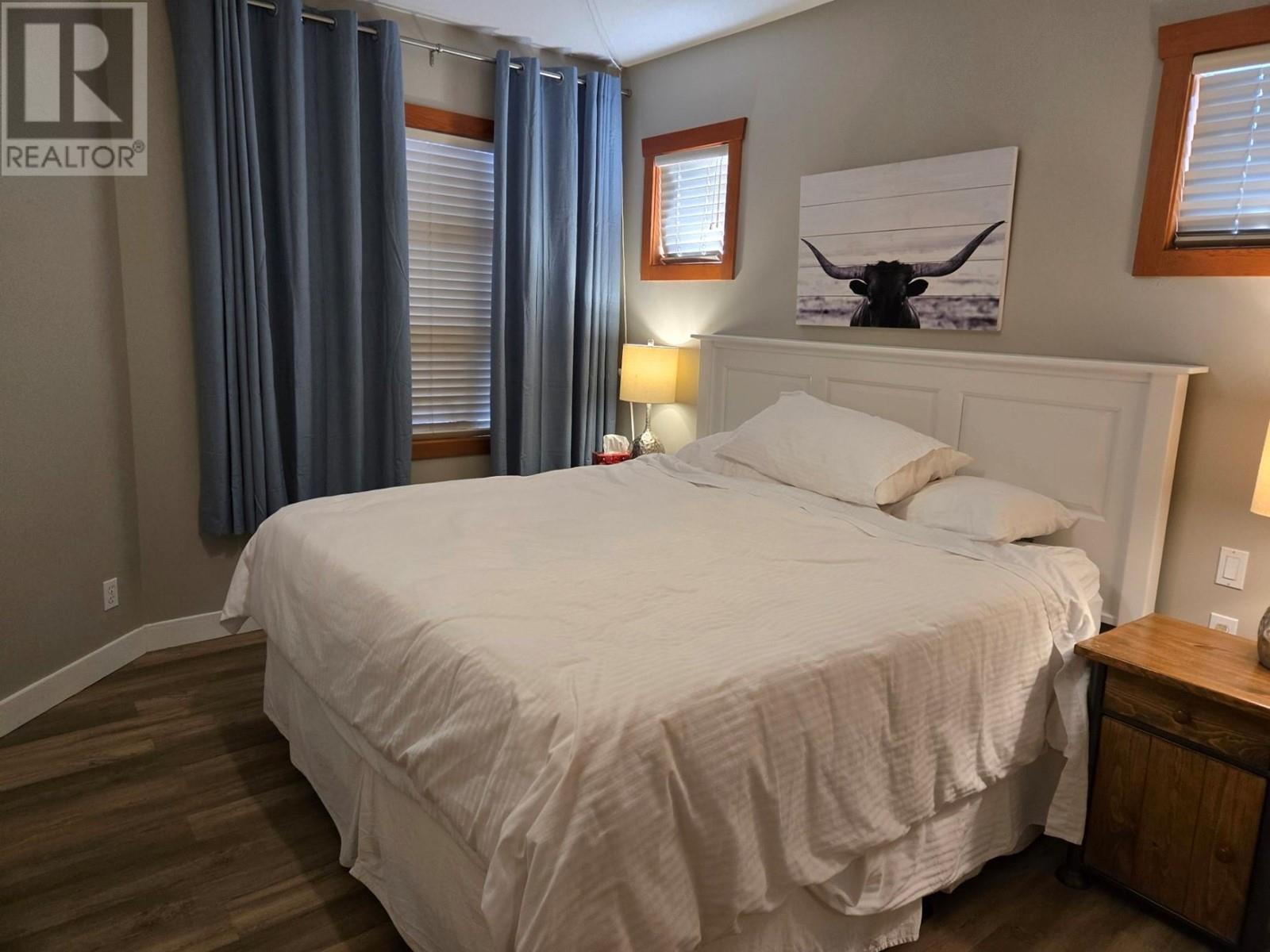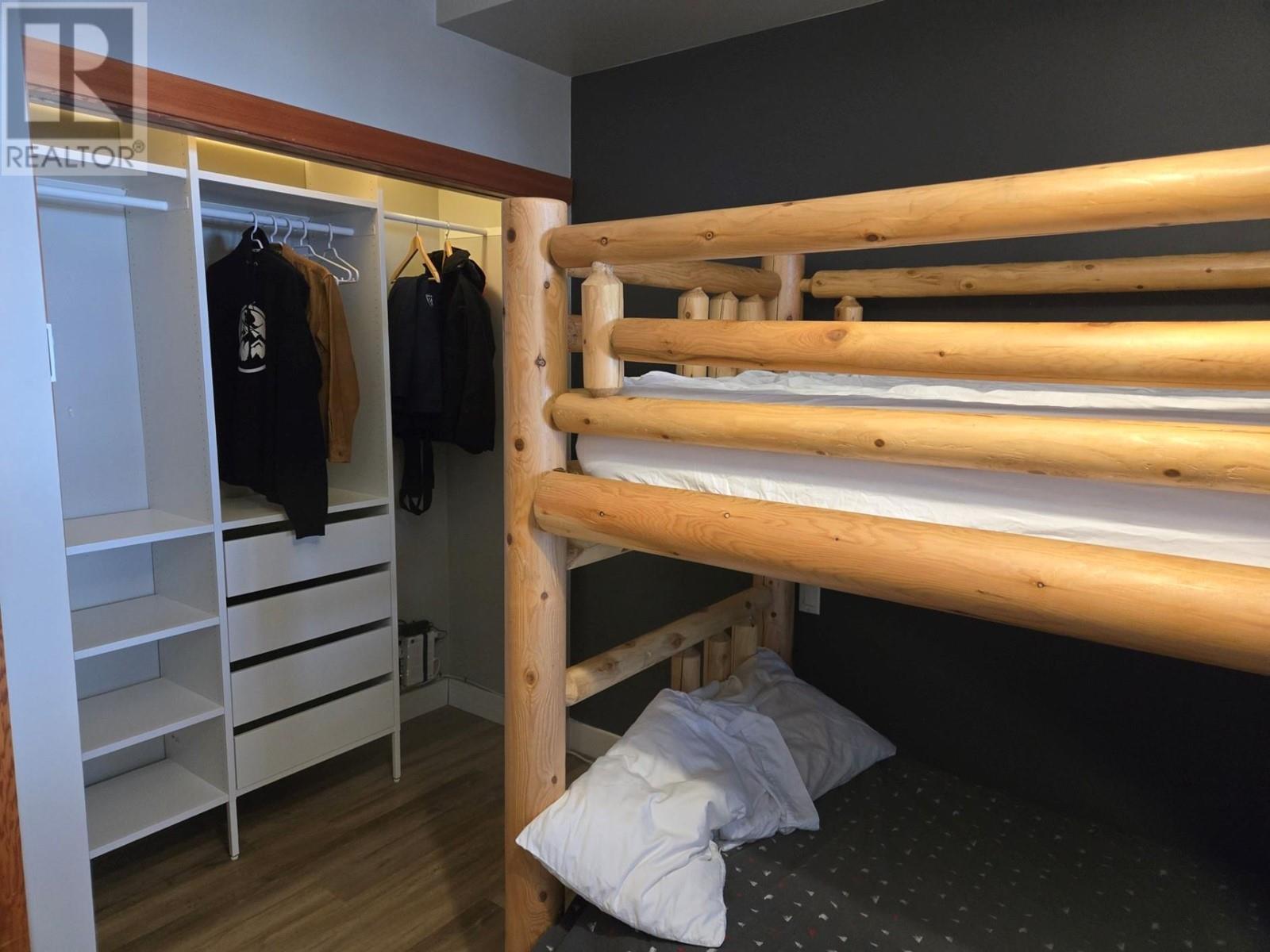2002 Panorama Drive Unit# 40 Panorama, British Columbia V0A 1T0
$625,000Maintenance,
$674 Monthly
Maintenance,
$674 MonthlyFully furnished 2br. 2bth townhome with ground floor access to Toby Creek and nicely landscaped lawn in front. engineered floor, recently painted. Kitchen appliances have been replaced. Shelving units have been built in both bedroom closets. Walk out the front door, you are only steps to the Village Gondola, grab your bike and head to the Valley Trail. Everything is close at hand from Riverbend, yet you are tucked away from the crowds. Riverbend homes don't come available very often, so don't wait to take advantage of this fine home (id:59116)
Property Details
| MLS® Number | 10331377 |
| Property Type | Single Family |
| Neigbourhood | Panorama |
| View Type | River View, Mountain View |
| Water Front Type | Waterfront On Creek |
Building
| Bathroom Total | 2 |
| Bedrooms Total | 2 |
| Constructed Date | 2001 |
| Construction Style Attachment | Attached |
| Exterior Finish | Cedar Siding |
| Fireplace Fuel | Gas |
| Fireplace Present | Yes |
| Fireplace Type | Unknown |
| Heating Type | Baseboard Heaters |
| Roof Material | Asphalt Shingle |
| Roof Style | Unknown |
| Stories Total | 1 |
| Size Interior | 1,108 Ft2 |
| Type | Row / Townhouse |
| Utility Water | Community Water User's Utility |
Parking
| Underground |
Land
| Acreage | No |
| Sewer | Municipal Sewage System |
| Size Total Text | Under 1 Acre |
| Surface Water | Creeks |
| Zoning Type | Unknown |
Rooms
| Level | Type | Length | Width | Dimensions |
|---|---|---|---|---|
| Main Level | Dining Room | 10' x 7' | ||
| Main Level | Bedroom | 12' x 9' | ||
| Main Level | Full Bathroom | Measurements not available | ||
| Main Level | Full Ensuite Bathroom | Measurements not available | ||
| Main Level | Living Room | 15'6'' x 14' | ||
| Main Level | Kitchen | 10' x 9'6'' | ||
| Main Level | Primary Bedroom | 12' x 9'6'' |
https://www.realtor.ca/real-estate/27782412/2002-panorama-drive-unit-40-panorama-panorama
Contact Us
Contact us for more information

Paul Mcintyre
www.panoramaresortrealestate.ca/
118-2040 Summit Drive
Panorama, British Columbia V0A 1T0







































