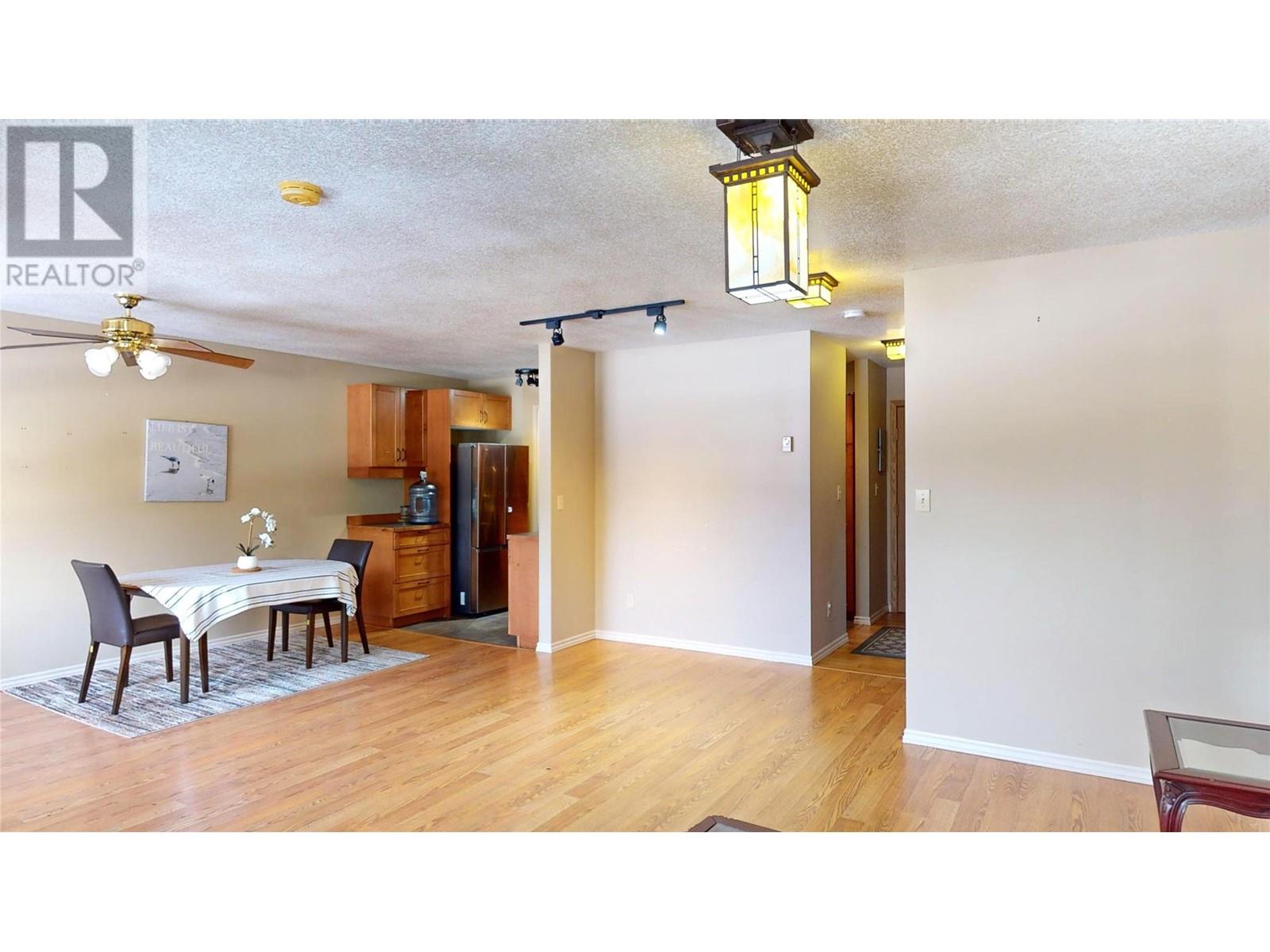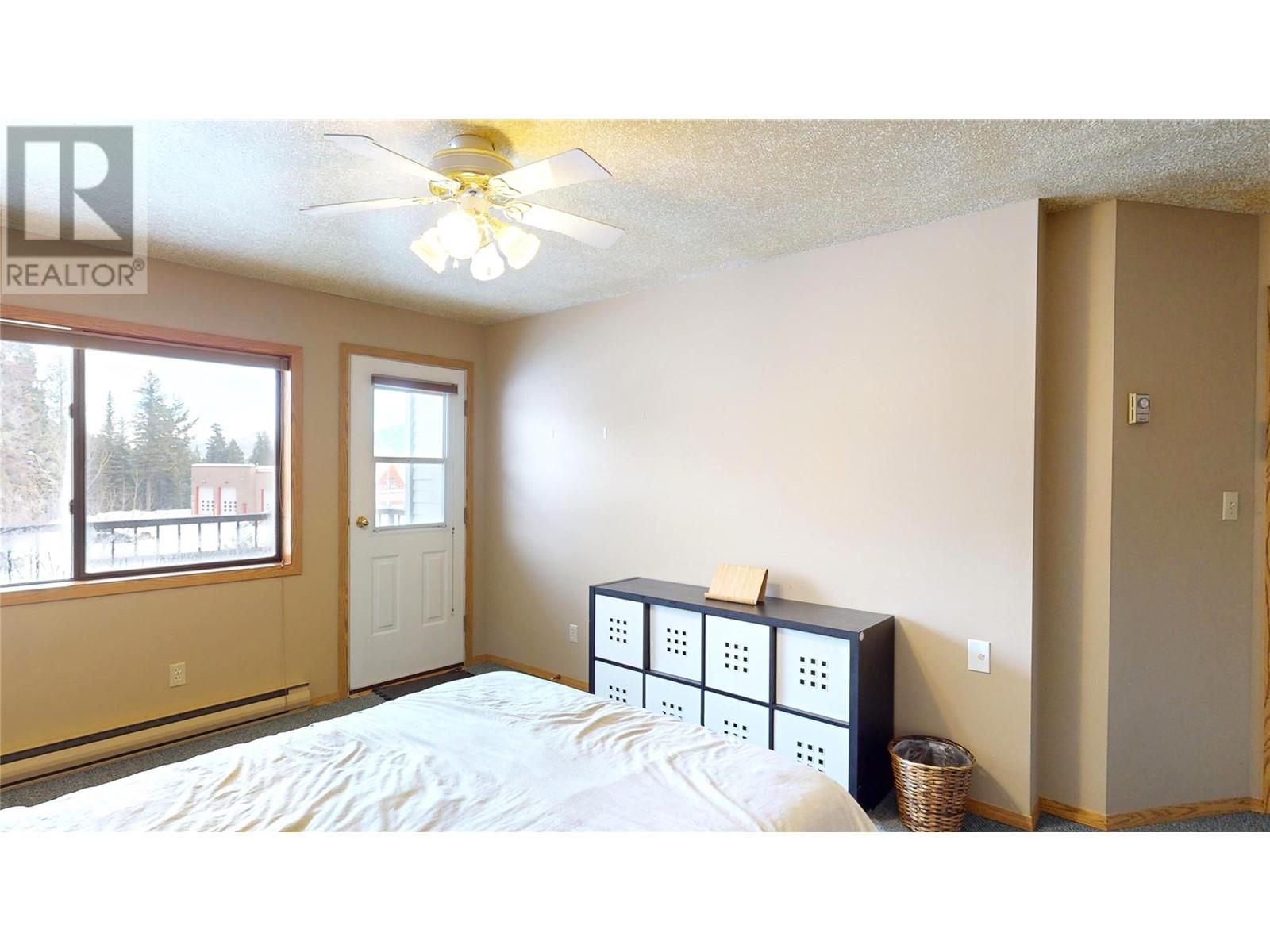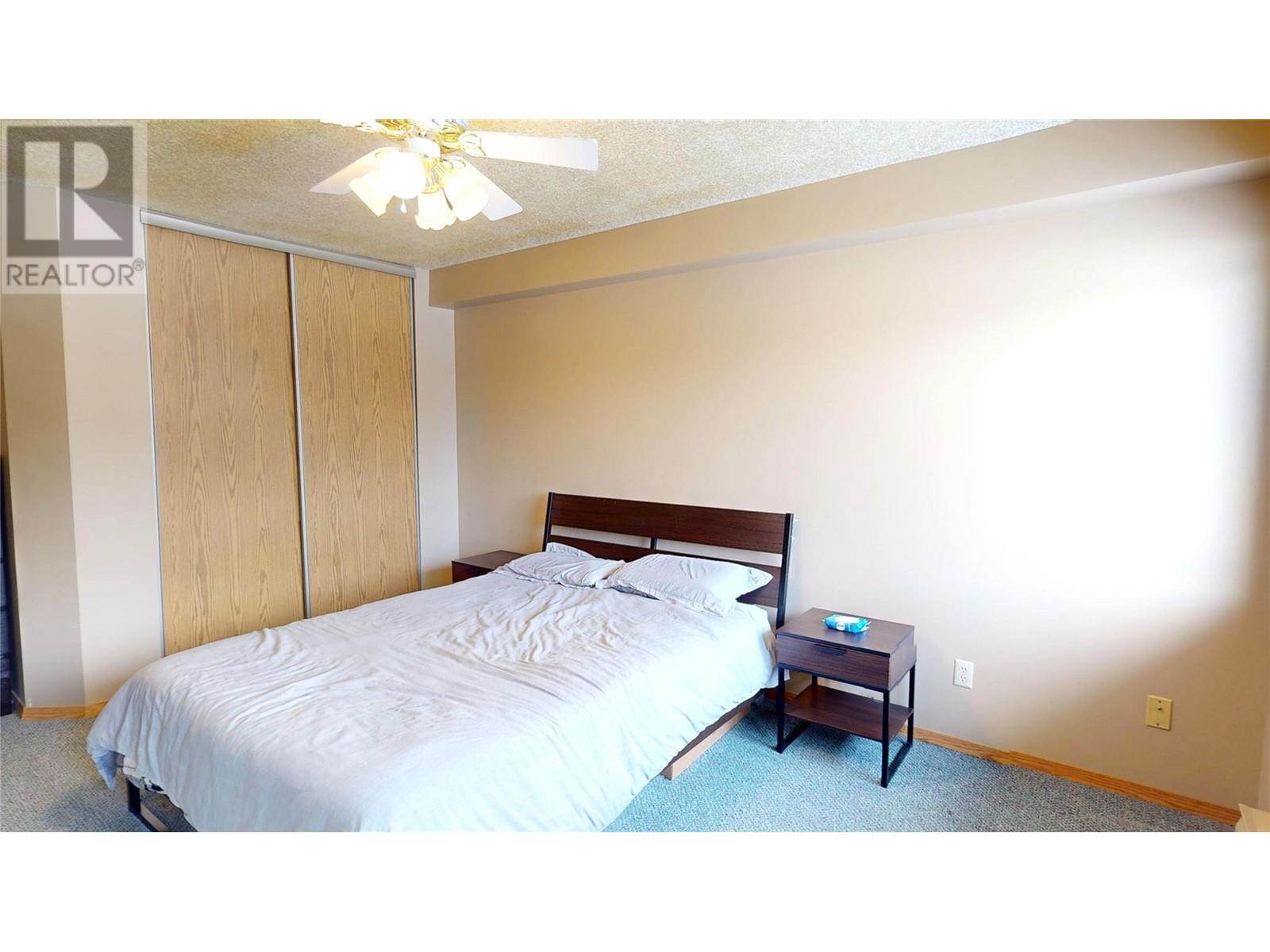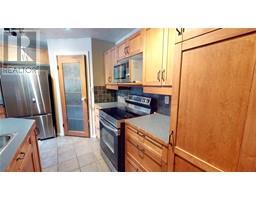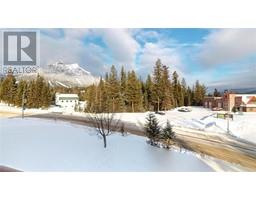10 Cariboo Drive Unit# 315 & 316 Elkford, British Columbia V0B 1H0
$229,900Maintenance, Reserve Fund Contributions, Ground Maintenance, Property Management, Other, See Remarks, Sewer, Waste Removal, Water
$582.87 Monthly
Maintenance, Reserve Fund Contributions, Ground Maintenance, Property Management, Other, See Remarks, Sewer, Waste Removal, Water
$582.87 MonthlyWelcome to this exceptionally unique property, where two units have been seamlessly combined to create an expansive 1,200 sq. ft. of versatile living space. This thoughtfully designed home features two spacious bedrooms and two well-appointed bathrooms, providing ample room for relaxation and privacy. The generous living room and dining area are perfect for entertaining. The versatile 3rd room would make a amazing office, gym, toy room or craft area! The renovated kitchen boasts modern touches including quality cabinetry with new stainless steel appliances. Additional highlights include designated parking stalls, two storage rooms and two in-unit storage areas—one of which is being transformed into a convenient laundry space, complete with a brand new washer and dryer, hire a plumber to complete the process and enjoy! This property is a rare find, offering a perfect blend of comfort and functionality for today’s lifestyle. Don’t miss the opportunity to make it your own! (id:59116)
Property Details
| MLS® Number | 10331629 |
| Property Type | Single Family |
| Neigbourhood | Elkford |
| Community Name | NES64 |
| Features | Two Balconies |
| ParkingSpaceTotal | 2 |
| StorageType | Storage, Locker |
Building
| BathroomTotal | 2 |
| BedroomsTotal | 2 |
| Appliances | Refrigerator, Dishwasher, Dryer, Microwave, Washer |
| ConstructedDate | 1982 |
| ExteriorFinish | Vinyl Siding |
| FlooringType | Carpeted, Ceramic Tile, Laminate, Linoleum |
| HeatingFuel | Electric |
| HeatingType | Baseboard Heaters |
| RoofMaterial | Unknown |
| RoofStyle | Unknown |
| StoriesTotal | 1 |
| SizeInterior | 1200 Sqft |
| Type | Apartment |
| UtilityWater | Municipal Water |
Land
| Acreage | No |
| Sewer | Municipal Sewage System |
| SizeTotalText | Under 1 Acre |
| ZoningType | Unknown |
Rooms
| Level | Type | Length | Width | Dimensions |
|---|---|---|---|---|
| Main Level | Storage | 4'7'' x 3'1'' | ||
| Main Level | Storage | 4'7'' x 3'1'' | ||
| Main Level | 4pc Bathroom | Measurements not available | ||
| Main Level | 4pc Bathroom | Measurements not available | ||
| Main Level | Den | 10'0'' x 8'1'' | ||
| Main Level | Primary Bedroom | 16'5'' x 11'0'' | ||
| Main Level | Bedroom | 11'4'' x 10'9'' | ||
| Main Level | Living Room | 18'11'' x 14'8'' | ||
| Main Level | Dining Room | 14'6'' x 7'3'' | ||
| Main Level | Kitchen | 13'5'' x 7'4'' |
https://www.realtor.ca/real-estate/27783324/10-cariboo-drive-unit-315-316-elkford-elkford
Interested?
Contact us for more information
Crystal Tennant
Personal Real Estate Corporation
Box 1505,
Sparwood, British Columbia V0B 2G0













