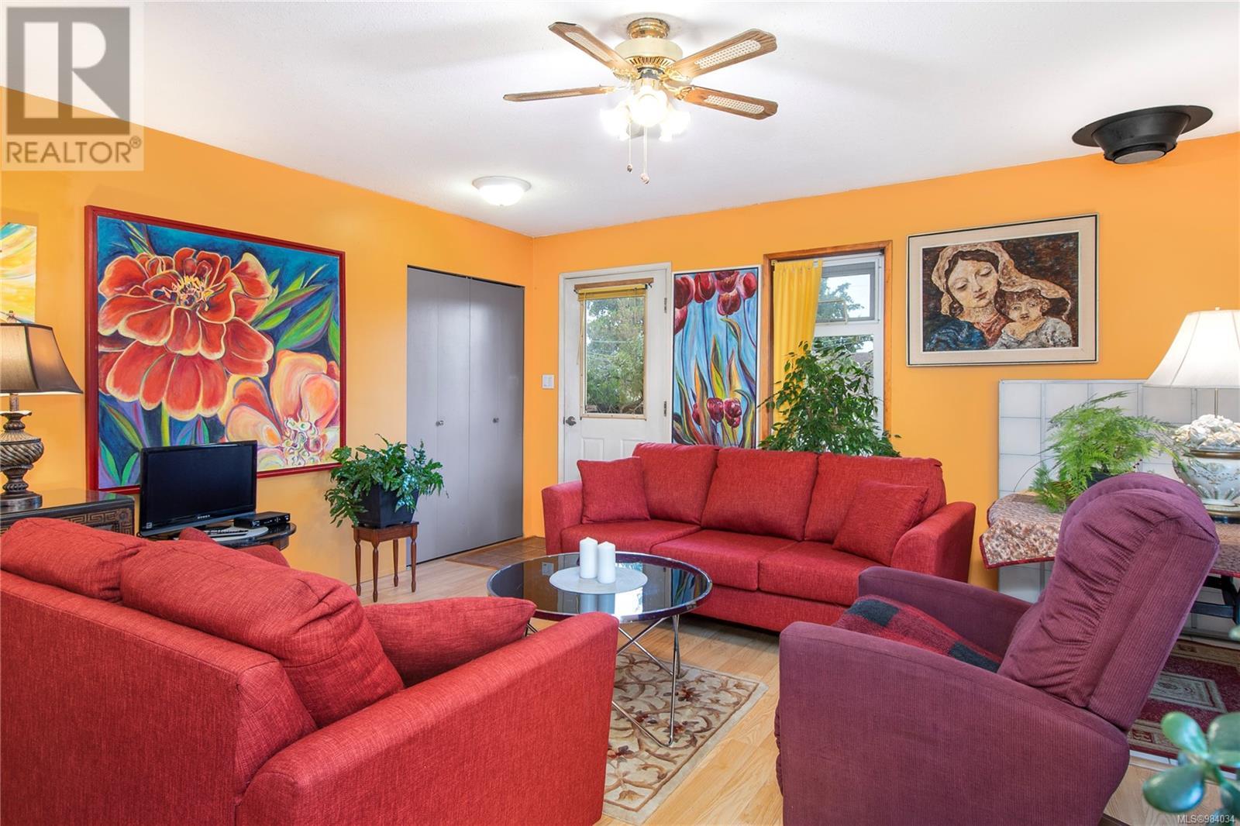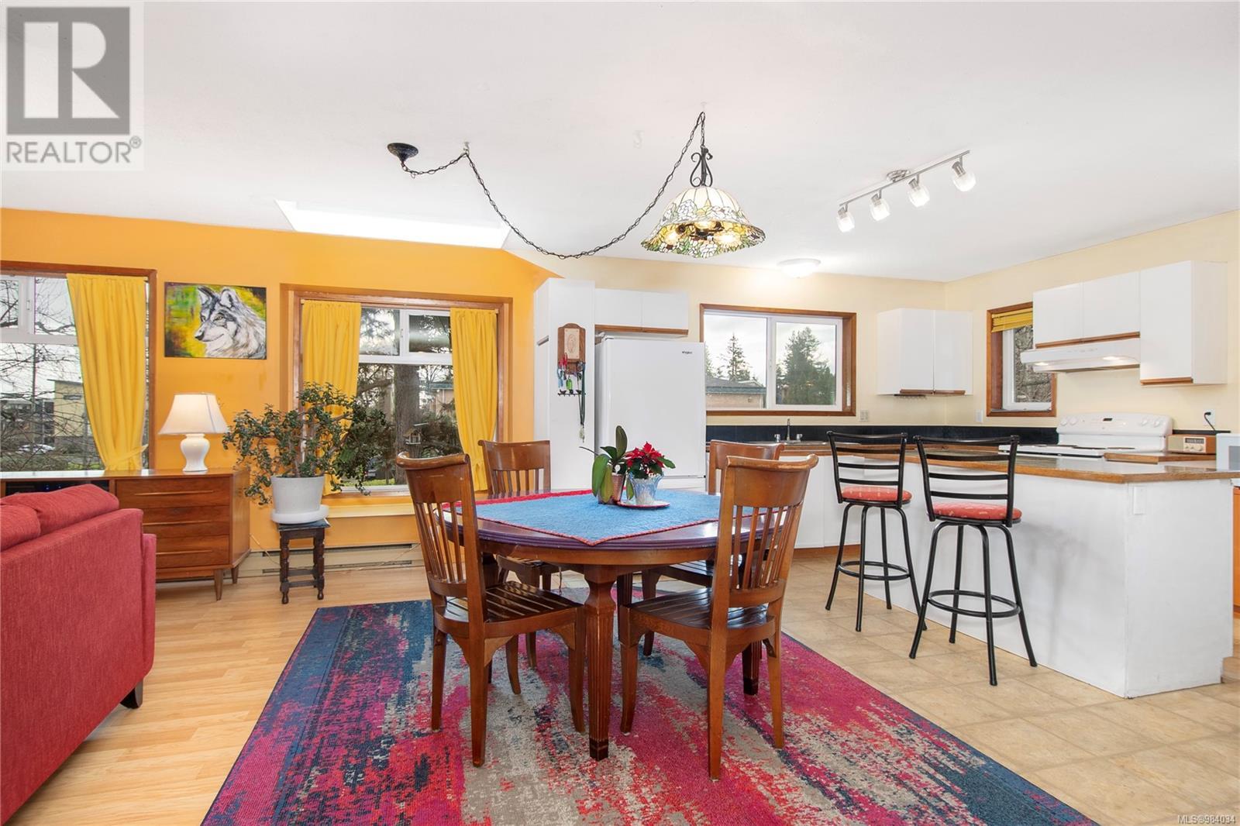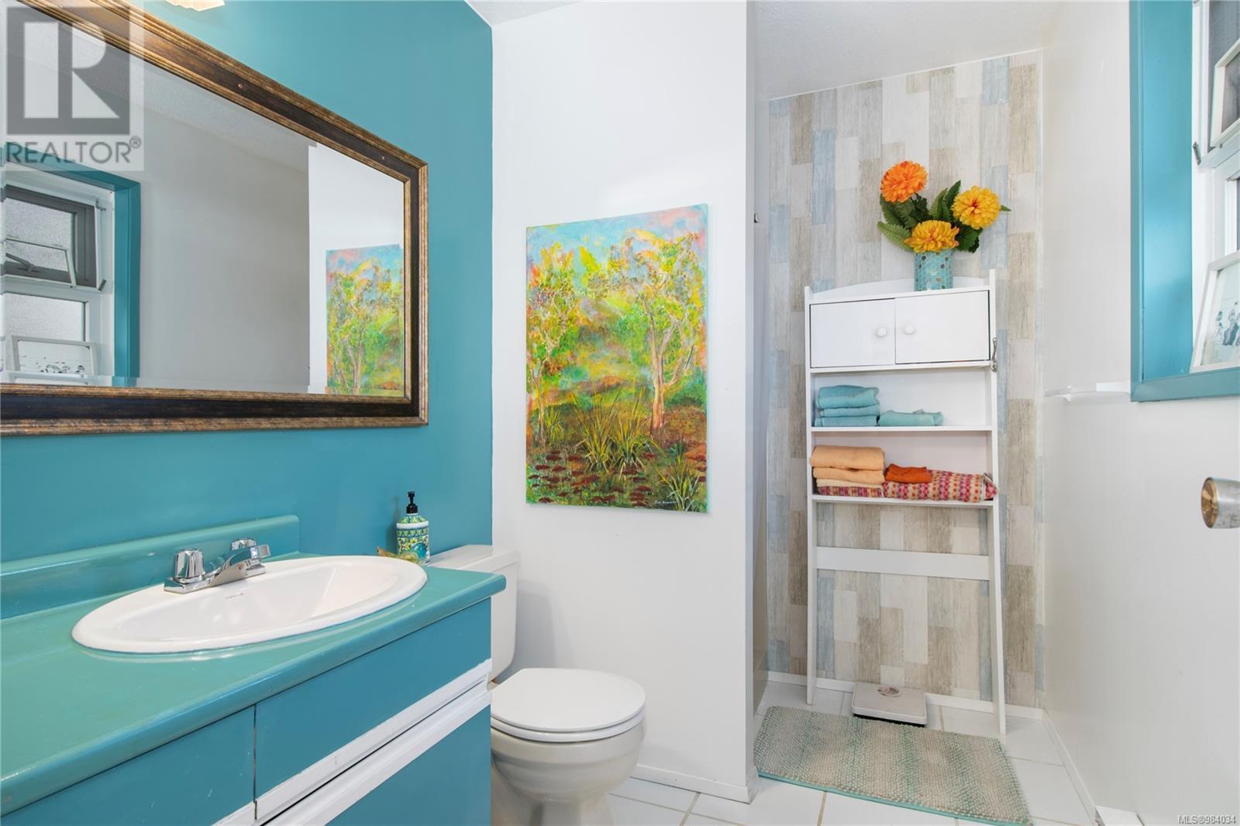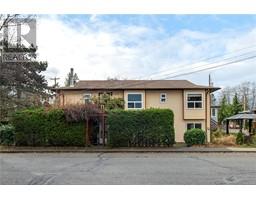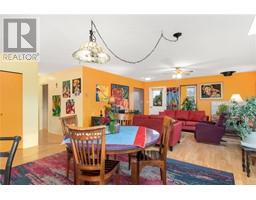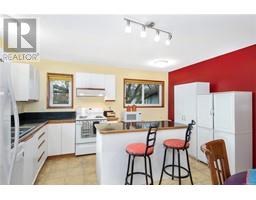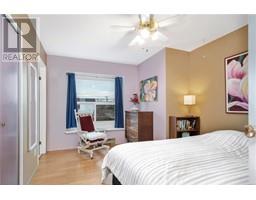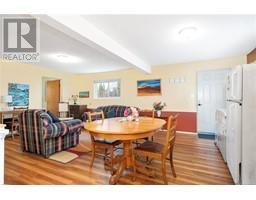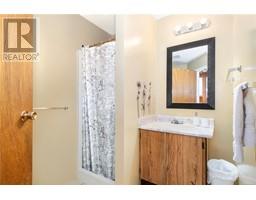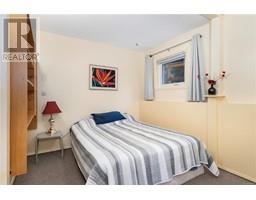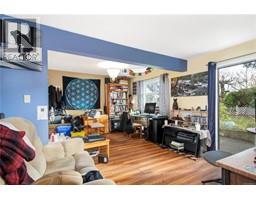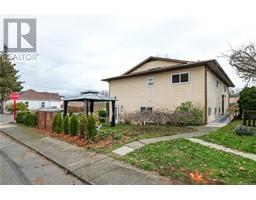1225 England Ave Courtenay, British Columbia V9N 2P1
$825,000
Located in the heart of the Comox Valley, this spacious 7-bed, 4-bath property lovely family home offers versatile living arrangements, perfect for extended families or generating a strong rental income. The main floor features polished wood floors, 4 bedrooms (including a master and an oversized room with skylight), 2 baths, a bright living area with skylights and large windows, plus an open-concept kitchen. A ramp-accessed back door adds convenience. The lower level offers two wheelchair-accessible suites with private entrances. The one-bedroom suite will be vacant at the end of March, while the vacant in-law accommodation includes 2 bedrooms, a living/dining area, and kitchen appliances. Enjoy a landscaped yard, metal gazebo, and sunny seating areas. Prime location near downtown, bus stops, river walkway, clinics, shops, and dining. Ample parking on three streets plus secure bike storage. A rare opportunity with endless potential! (id:59116)
Property Details
| MLS® Number | 984034 |
| Property Type | Single Family |
| Neigbourhood | Courtenay City |
| Features | Central Location, Level Lot, Private Setting, Corner Site, Partially Cleared, Other, Marine Oriented |
| ParkingSpaceTotal | 2 |
| Plan | Vip480 |
| ViewType | Mountain View |
Building
| BathroomTotal | 4 |
| BedroomsTotal | 6 |
| ConstructedDate | 1985 |
| CoolingType | None |
| HeatingType | Baseboard Heaters |
| SizeInterior | 2914 Sqft |
| TotalFinishedArea | 2914 Sqft |
| Type | House |
Parking
| Street |
Land
| AccessType | Road Access |
| Acreage | No |
| SizeIrregular | 5227 |
| SizeTotal | 5227 Sqft |
| SizeTotalText | 5227 Sqft |
| ZoningDescription | R2 |
| ZoningType | Residential |
Rooms
| Level | Type | Length | Width | Dimensions |
|---|---|---|---|---|
| Second Level | Bathroom | 6'8 x 8'1 | ||
| Second Level | Bedroom | 10'9 x 12'9 | ||
| Second Level | Bedroom | 11'4 x 17'1 | ||
| Second Level | Bedroom | 10'8 x 14'6 | ||
| Second Level | Ensuite | 8'10 x 5'7 | ||
| Second Level | Primary Bedroom | 11'2 x 14'6 | ||
| Second Level | Living Room | 15'7 x 13'4 | ||
| Second Level | Dining Room | 14'3 x 8'10 | ||
| Second Level | Kitchen | 14'1 x 11'6 | ||
| Lower Level | Bathroom | 8'2 x 7'9 | ||
| Lower Level | Bedroom | 14'3 x 11'5 | ||
| Lower Level | Living Room | 13'0 x 10'2 | ||
| Lower Level | Dining Room | 11'8 x 10'0 | ||
| Lower Level | Kitchen | 9'8 x 9'6 | ||
| Lower Level | Den | 8'1 x 9'5 | ||
| Lower Level | Bedroom | 13'9 x 9'5 | ||
| Lower Level | Bathroom | 6'5 x 9'5 | ||
| Lower Level | Kitchen | 14'0 x 10'6 | ||
| Lower Level | Dining Room | 8'10 x 10'6 | ||
| Lower Level | Family Room | 16'2 x 11'8 | ||
| Main Level | Entrance | 7'2 x 9'5 |
https://www.realtor.ca/real-estate/27784735/1225-england-ave-courtenay-courtenay-city
Interested?
Contact us for more information
Stephanie Allardice
Personal Real Estate Corporation
2230a Cliffe Ave.
Courtenay, British Columbia V9N 2L4

