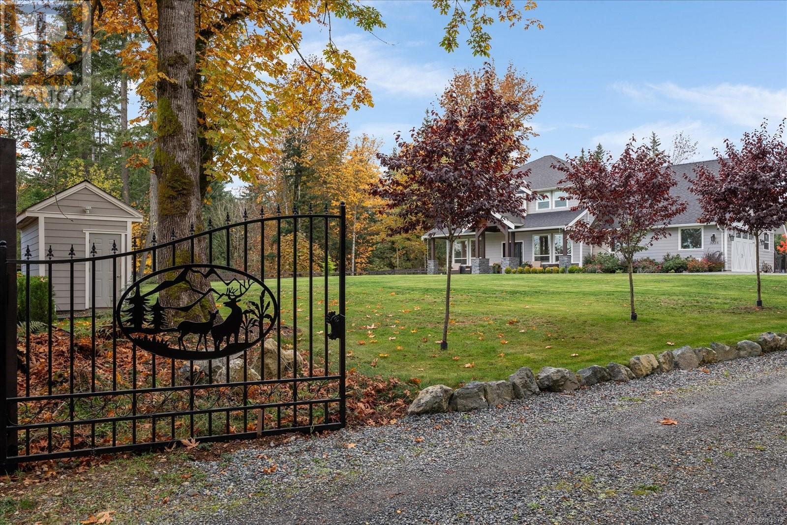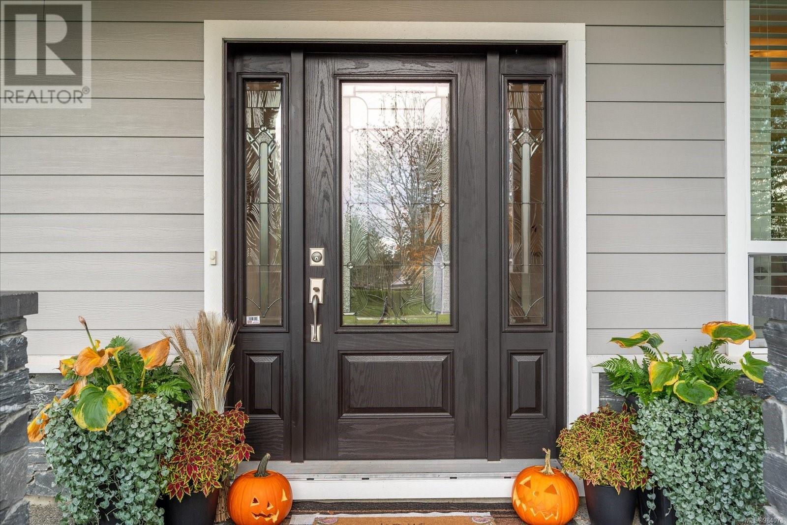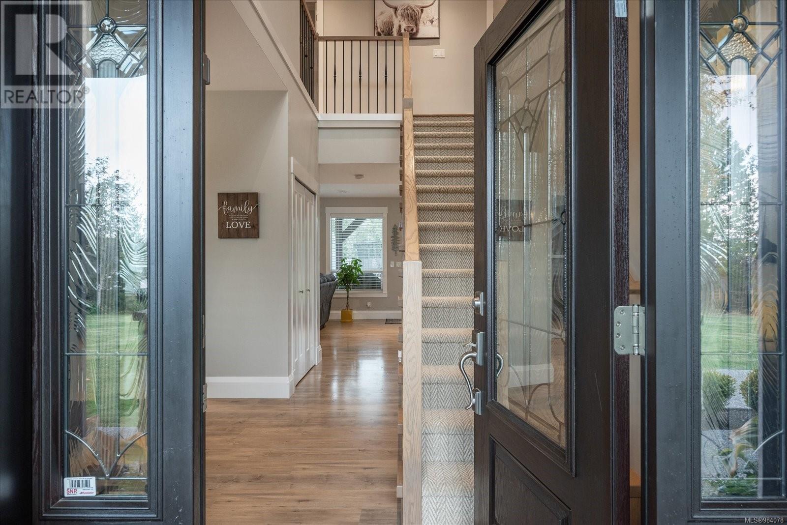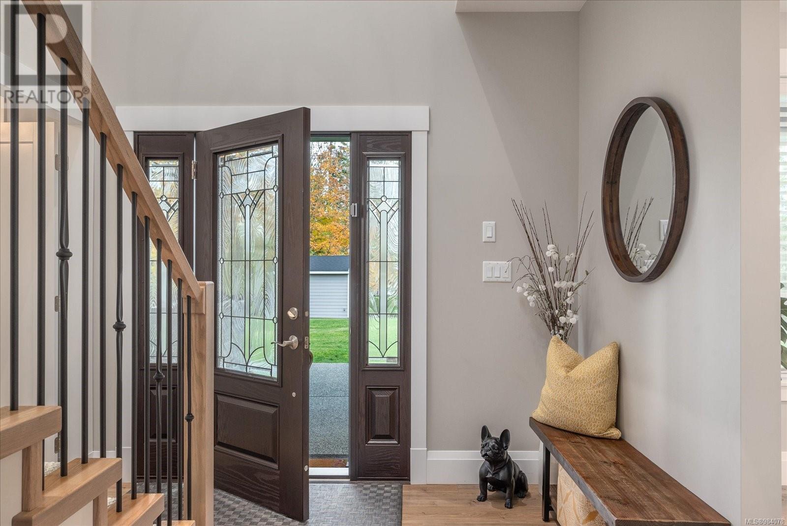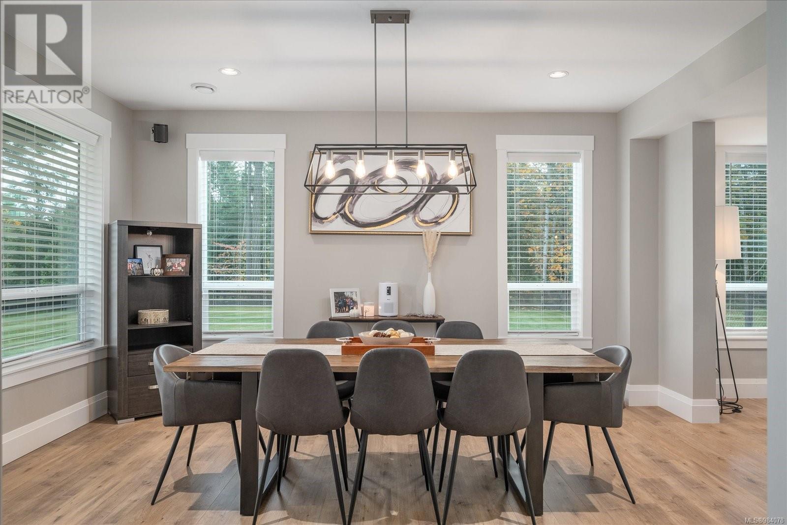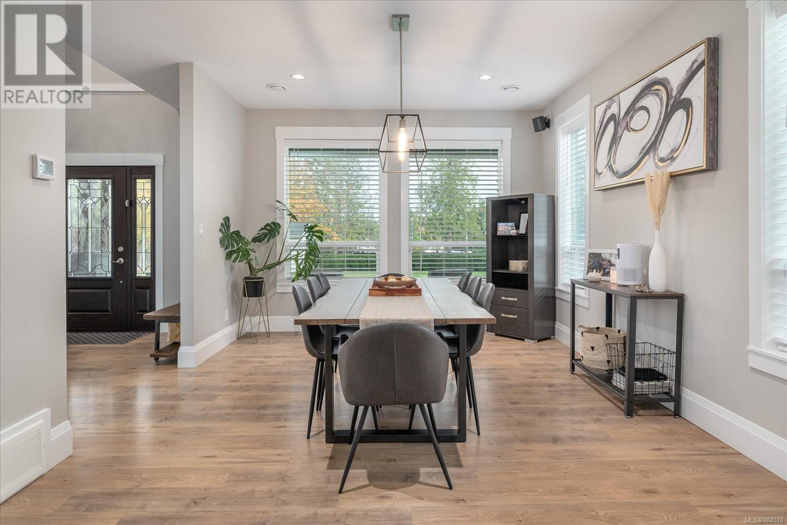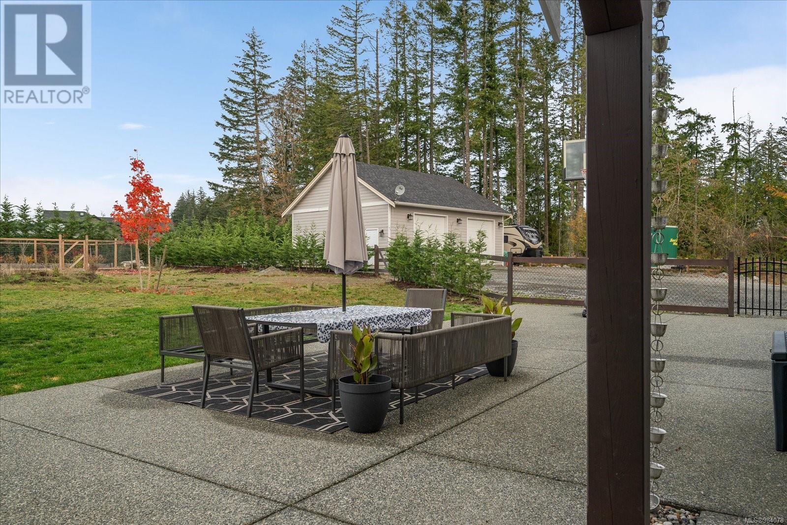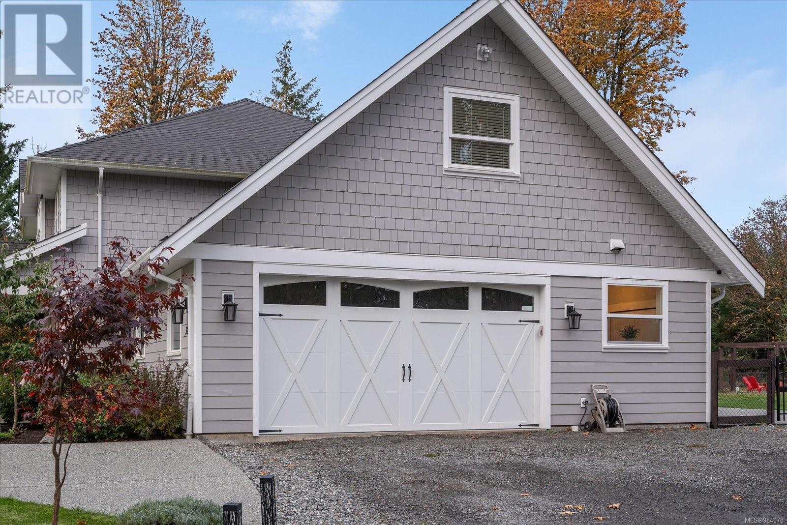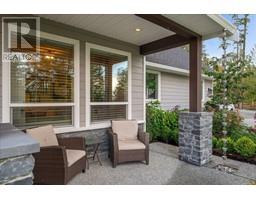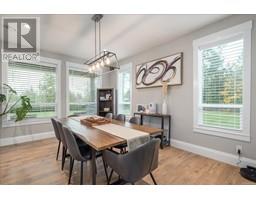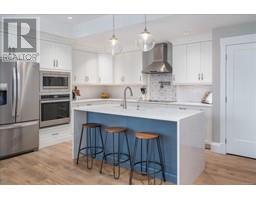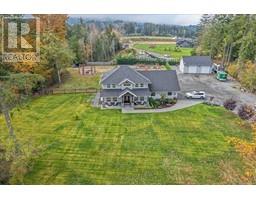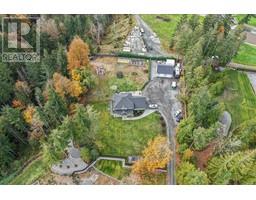3225 Wayne Morgan Rd Nanaimo, British Columbia V9R 0J7
$1,999,900
If you’re looking for the peace & quiet of a rural setting, the elbow room & opportunities for work & play that only acreage affords, & living space for the growing family, your search is over. Ideally situated at the end of a cul-de-sac on a flat 2.48-acre lot in a desirable family-oriented North Jingle Pot neighbourhood, those fortunate enough to call this property home will appreciate that their rural retreat is conveniently located close to all north-end amenities. Attention to detail is evident throughout this tastefully finished & meticulously well cared for custom-built home which offers 3,112 sqft of living space comprising 4 beds + a bonus room & 3 baths. A charming porch fronts this home while inside large windows bathe the space in natural light. The functional layout offers an open-concept living/dining space, a well-appointed kitchen, & a well-designed mudroom/laundry to keep even the busiest household organized. The breakfast nook will become the family’s favourite hangout spot with the family room reserved for movies or games night while the spacious patio extends the living space outside with the firepit becoming the place where stories will be shared & memories will be made. The family-friendly layout continues upstairs where the primary bedroom features a walk-in closet & spa-like 5-piece ensuite with 3 more beds steps away along with a 4-pce bath & a 298-sqft bonus room. Outside, there’s plenty of space for play & an area to grow fruits & vegetables while the attached garage meets storage needs. A 1,000+ sqft detached shop offers the potential for a home-based business (buyers to do their due diligence) with lots of room for the boat & RV too. Ideally located & offering the growing family an abundance of space both inside & out with a wealth of possibilities for work & play this property will not disappoint & should be seen to be fully appreciated. Data & measurements provided by Nanaimo Photography, BC Assessment, & the RDN; verify if important. (id:59116)
Property Details
| MLS® Number | 984078 |
| Property Type | Single Family |
| Neigbourhood | North Jingle Pot |
| CommunityFeatures | Pets Allowed, Family Oriented |
| Features | Acreage, Cul-de-sac, Level Lot, Other |
| ParkingSpaceTotal | 4 |
| Structure | Patio(s) |
| ViewType | Mountain View |
Building
| BathroomTotal | 3 |
| BedroomsTotal | 4 |
| ConstructedDate | 2019 |
| CoolingType | See Remarks |
| FireplacePresent | Yes |
| FireplaceTotal | 1 |
| HeatingFuel | Electric |
| HeatingType | Heat Pump |
| SizeInterior | 3112 Sqft |
| TotalFinishedArea | 3112 Sqft |
| Type | House |
Land
| Acreage | Yes |
| SizeIrregular | 2.48 |
| SizeTotal | 2.48 Ac |
| SizeTotalText | 2.48 Ac |
| ZoningType | Unknown |
Rooms
| Level | Type | Length | Width | Dimensions |
|---|---|---|---|---|
| Second Level | Bonus Room | 13'11 x 25'4 | ||
| Second Level | Bathroom | 4-Piece | ||
| Second Level | Bedroom | 12 ft | 12 ft x Measurements not available | |
| Second Level | Bedroom | 14'7 x 14'3 | ||
| Second Level | Bedroom | 12 ft | 12 ft x Measurements not available | |
| Second Level | Ensuite | 5-Piece | ||
| Second Level | Primary Bedroom | 12 ft | Measurements not available x 12 ft | |
| Main Level | Patio | 9 ft | 9 ft x Measurements not available | |
| Main Level | Bathroom | 2-Piece | ||
| Main Level | Utility Room | 13'2 x 4'3 | ||
| Main Level | Laundry Room | 18 ft | Measurements not available x 18 ft | |
| Main Level | Family Room | 13'8 x 13'5 | ||
| Main Level | Dining Nook | 12 ft | Measurements not available x 12 ft | |
| Main Level | Kitchen | 15'10 x 11'9 | ||
| Main Level | Living Room | 15'11 x 22'2 | ||
| Main Level | Dining Room | 16'8 x 11'10 | ||
| Main Level | Entrance | 5'4 x 9'3 |
https://www.realtor.ca/real-estate/27785005/3225-wayne-morgan-rd-nanaimo-north-jingle-pot
Interested?
Contact us for more information
Carlee Jahelka
Personal Real Estate Corporation
4200 Island Highway North
Nanaimo, British Columbia V9T 1W6
Devin Jahelka
4200 Island Highway North
Nanaimo, British Columbia V9T 1W6

