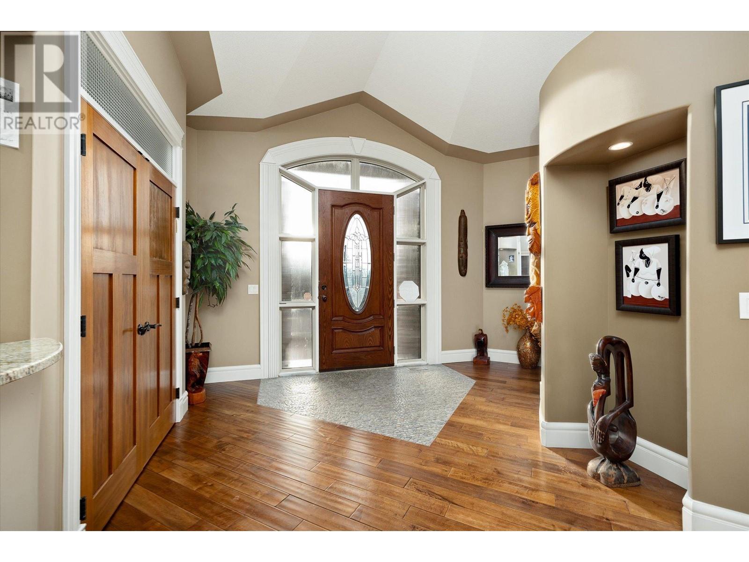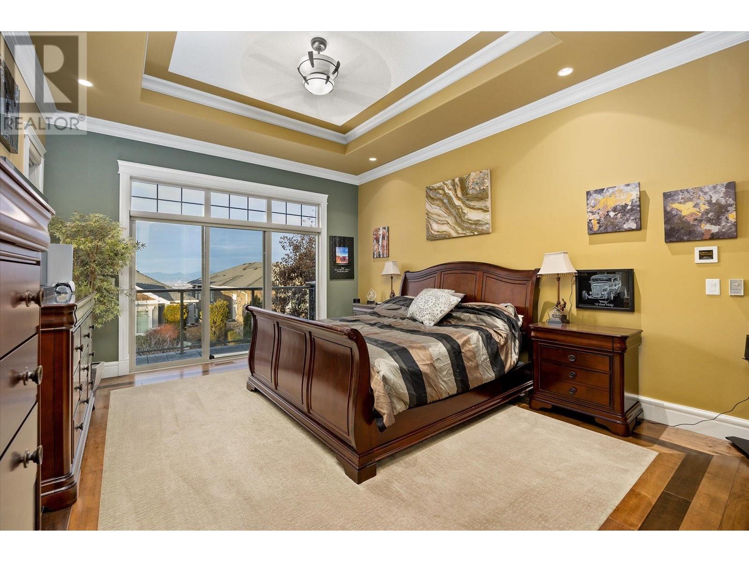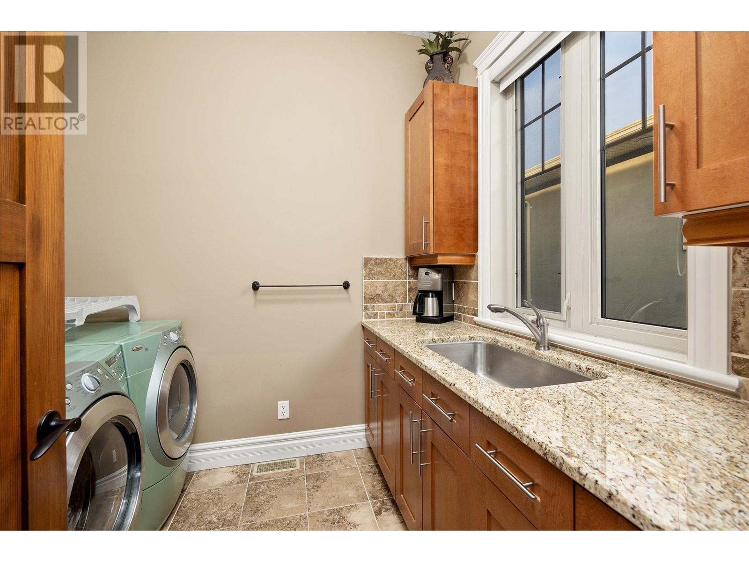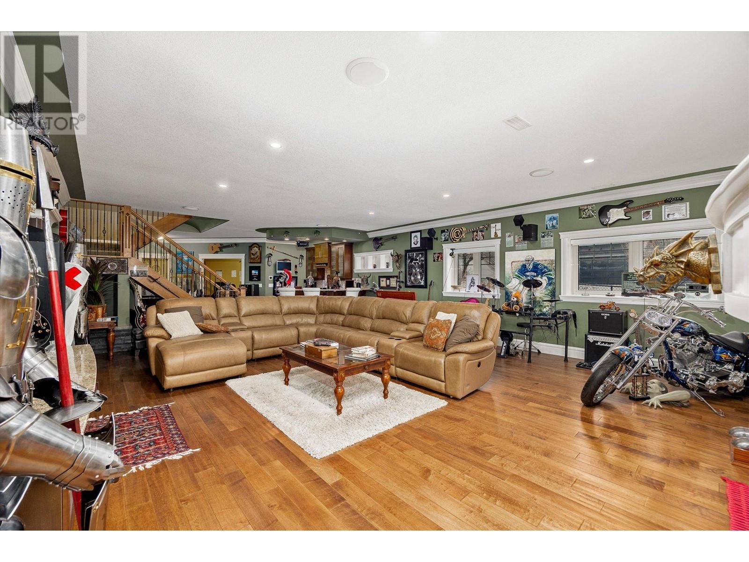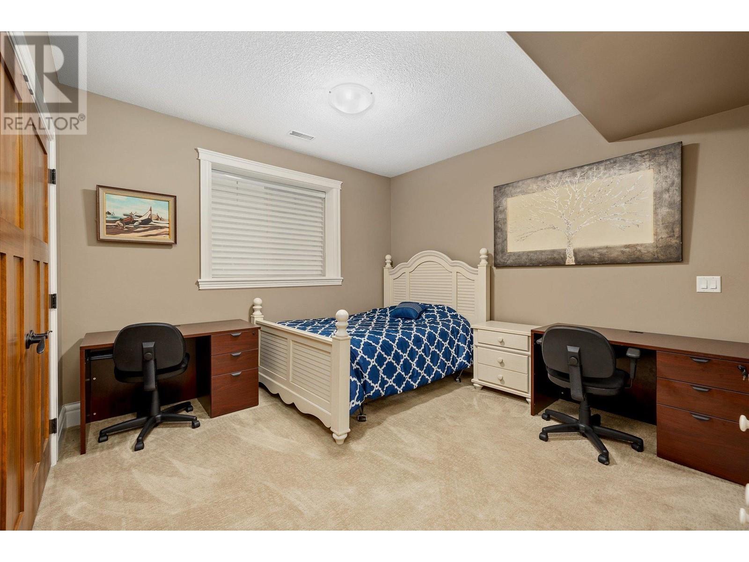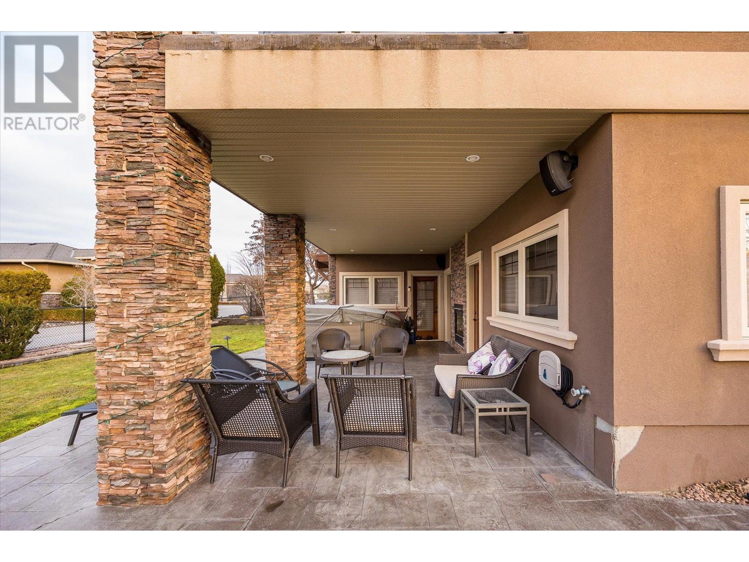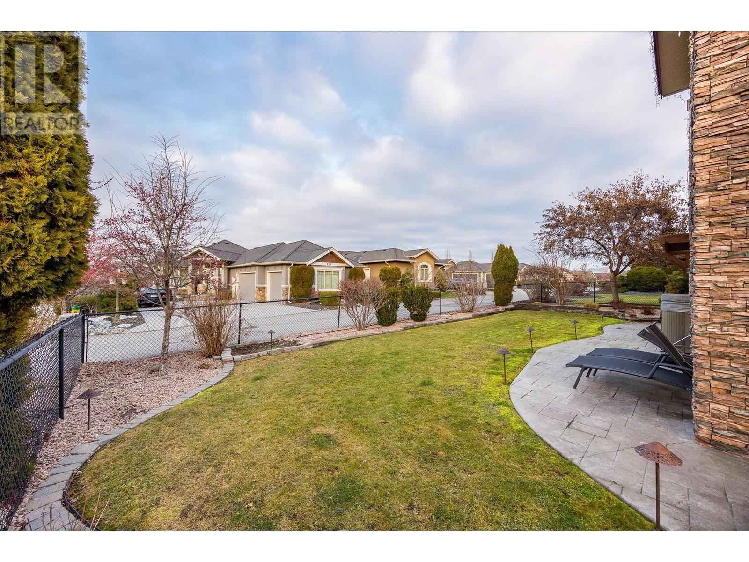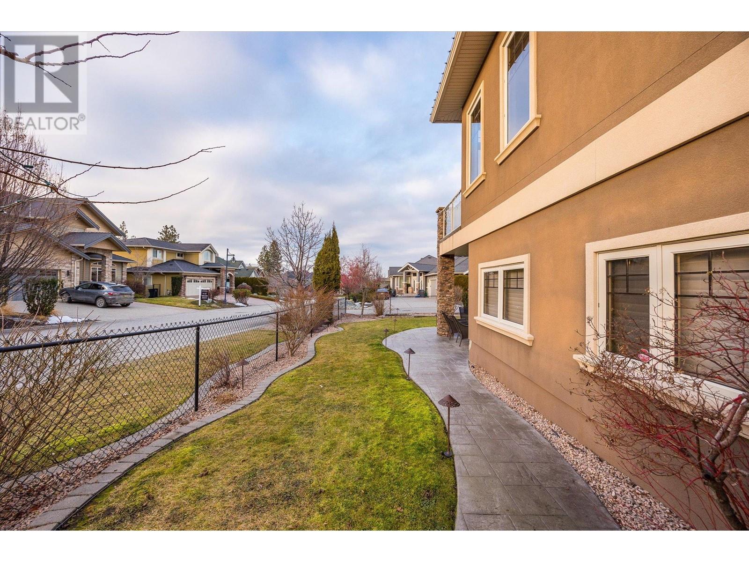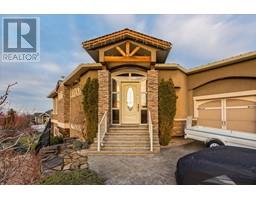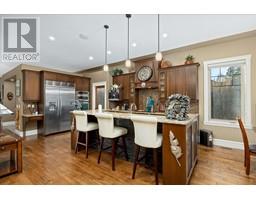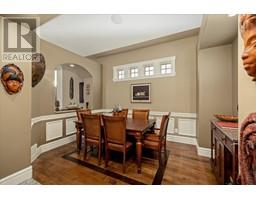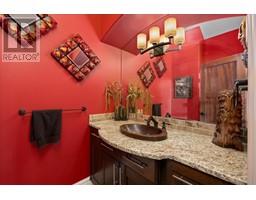603 Arbor View Drive Kelowna, British Columbia V1W 4Z7
$2,150,000
Welcome to this Stunning 4-bedroom, 4-bathroom Walkout Rancher in Upper Mission! This 4,125+ sq. ft. masterpiece combines luxury, comfort, and functionality, making it perfect for families or anyone seeking upscale living. Highlights include landscaping with fruit trees, above-ground irrigation, and lighting—all wireless app-controlled. Oversized triple-car garage boasts 13' ceilings, ample storage, and space for toys or a workshop. You'll find 4 bedrooms and 4 bathrooms (3 full). Luxurious master retreat features a spacious 13x21 bedroom, a stunning 11x21 ensuite with granite finishes, heated floors, and a custom walk-in closet. The gourmet granite island kitchen has a deluxe KitchenAid appliance package, including a built-in coffee maker. Vaulted ceilings (10' and 12'), recessed lighting, transom panels, and solid vertical grain fir doors add elegance and character. A modern gym and office are perfect for a healthy and productive lifestyle. Hand-scraped maple-engineered hardwood flooring on the main level, 3 two-way fireplaces, and a fully fenced yard with a hot tub make this home ideal for relaxing or entertaining. The walkout lower level features a wet bar with granite countertops, built-in audio, and plenty of space for hosting. No expense was spared in construction, with granite throughout every room, including bathrooms and the laundry. This home blends practicality and luxury in a prime location. Don't miss the chance to own this incredible property in Upper Mission! (id:59116)
Property Details
| MLS® Number | 10331075 |
| Property Type | Single Family |
| Neigbourhood | Upper Mission |
| Amenities Near By | Golf Nearby, Airport, Park, Recreation, Schools, Shopping, Ski Area |
| Community Features | Family Oriented |
| Features | Level Lot, Corner Site, Central Island, Jacuzzi Bath-tub, One Balcony |
| Parking Space Total | 3 |
| View Type | Mountain View |
Building
| Bathroom Total | 4 |
| Bedrooms Total | 4 |
| Appliances | Refrigerator, Dishwasher, Dryer, Range - Electric, Microwave, Washer |
| Architectural Style | Ranch |
| Basement Type | Full |
| Constructed Date | 2007 |
| Construction Style Attachment | Detached |
| Cooling Type | Central Air Conditioning |
| Exterior Finish | Stone, Stucco |
| Fire Protection | Smoke Detector Only |
| Fireplace Fuel | Gas |
| Fireplace Present | Yes |
| Fireplace Type | Unknown |
| Flooring Type | Hardwood, Tile |
| Half Bath Total | 1 |
| Heating Fuel | Electric |
| Heating Type | Forced Air, See Remarks |
| Roof Material | Asphalt Shingle |
| Roof Style | Unknown |
| Stories Total | 2 |
| Size Interior | 4,125 Ft2 |
| Type | House |
| Utility Water | Municipal Water |
Parking
| Attached Garage | 3 |
| Heated Garage |
Land
| Access Type | Easy Access |
| Acreage | No |
| Fence Type | Fence |
| Land Amenities | Golf Nearby, Airport, Park, Recreation, Schools, Shopping, Ski Area |
| Landscape Features | Landscaped, Level, Underground Sprinkler |
| Sewer | Municipal Sewage System |
| Size Frontage | 40 Ft |
| Size Irregular | 0.19 |
| Size Total | 0.19 Ac|under 1 Acre |
| Size Total Text | 0.19 Ac|under 1 Acre |
| Zoning Type | Unknown |
Rooms
| Level | Type | Length | Width | Dimensions |
|---|---|---|---|---|
| Lower Level | Utility Room | 13'6'' x 6'6'' | ||
| Lower Level | 4pc Bathroom | 9'9'' x 5'5'' | ||
| Lower Level | 5pc Bathroom | 8'5'' x 8'11'' | ||
| Lower Level | Other | 6'2'' x 9'9'' | ||
| Lower Level | Bedroom | 14'8'' x 14'3'' | ||
| Lower Level | Bedroom | 15'3'' x 12' | ||
| Lower Level | Bedroom | 13'5'' x 13'10'' | ||
| Lower Level | Gym | 11'5'' x 16'7'' | ||
| Lower Level | Office | 13'4'' x 11'4'' | ||
| Lower Level | Recreation Room | 22'5'' x 26'9'' | ||
| Main Level | 2pc Bathroom | 5'1'' x 7'10'' | ||
| Main Level | 5pc Ensuite Bath | 11'11'' x 21'4'' | ||
| Main Level | Dining Nook | 10'6'' x 11'10'' | ||
| Main Level | Dining Room | 9' x 12'11'' | ||
| Main Level | Foyer | 8' x 16'8'' | ||
| Main Level | Other | 22'6'' x 32'8'' | ||
| Main Level | Kitchen | 10'6'' x 17'3'' | ||
| Main Level | Laundry Room | 8'6'' x 7'2'' | ||
| Main Level | Living Room | 12'7'' x 22'3'' | ||
| Main Level | Mud Room | 8'6'' x 6'4'' | ||
| Main Level | Primary Bedroom | 13'11'' x 21'1'' | ||
| Main Level | Other | 13'11'' x 10'7'' | ||
| Main Level | Other | 10'3'' x 8'10'' |
https://www.realtor.ca/real-estate/27784978/603-arbor-view-drive-kelowna-upper-mission
Contact Us
Contact us for more information
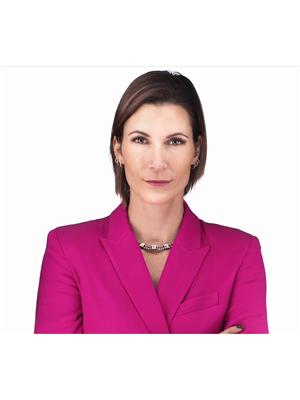
Christine Boisseau
1631 Dickson Ave, Suite 1100
Kelowna, British Columbia V1Y 0B5
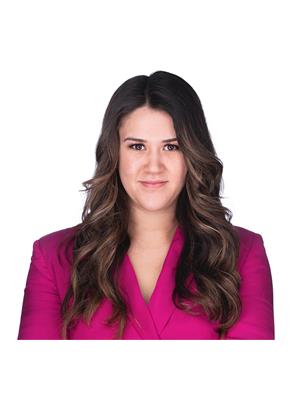
Lauren Poon
www.kelownahomesteam.ca/
1631 Dickson Ave, Suite 1100
Kelowna, British Columbia V1Y 0B5




