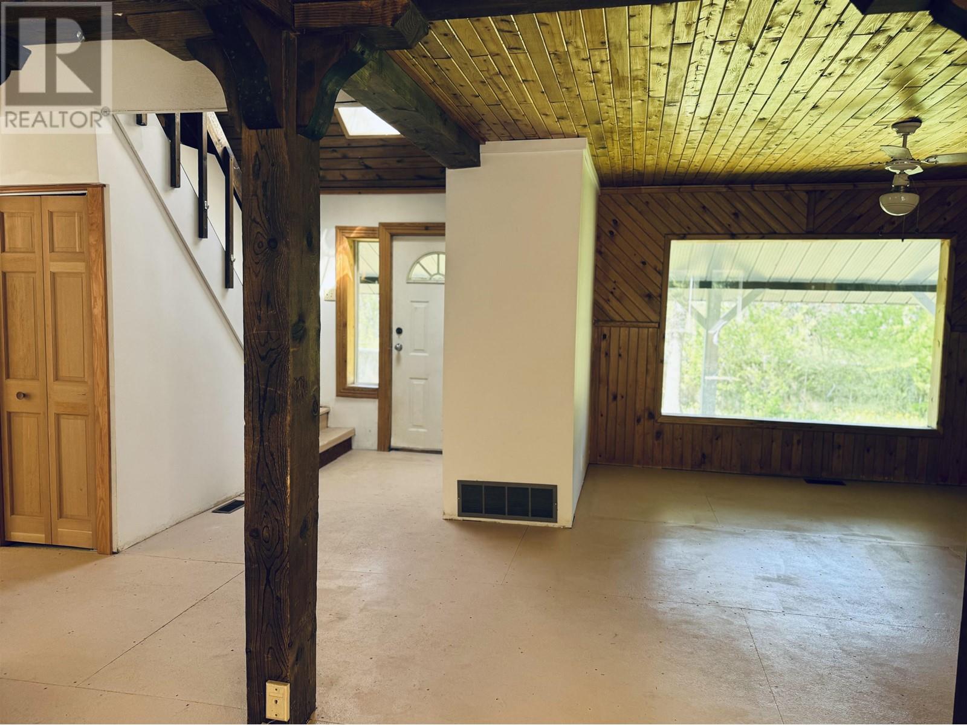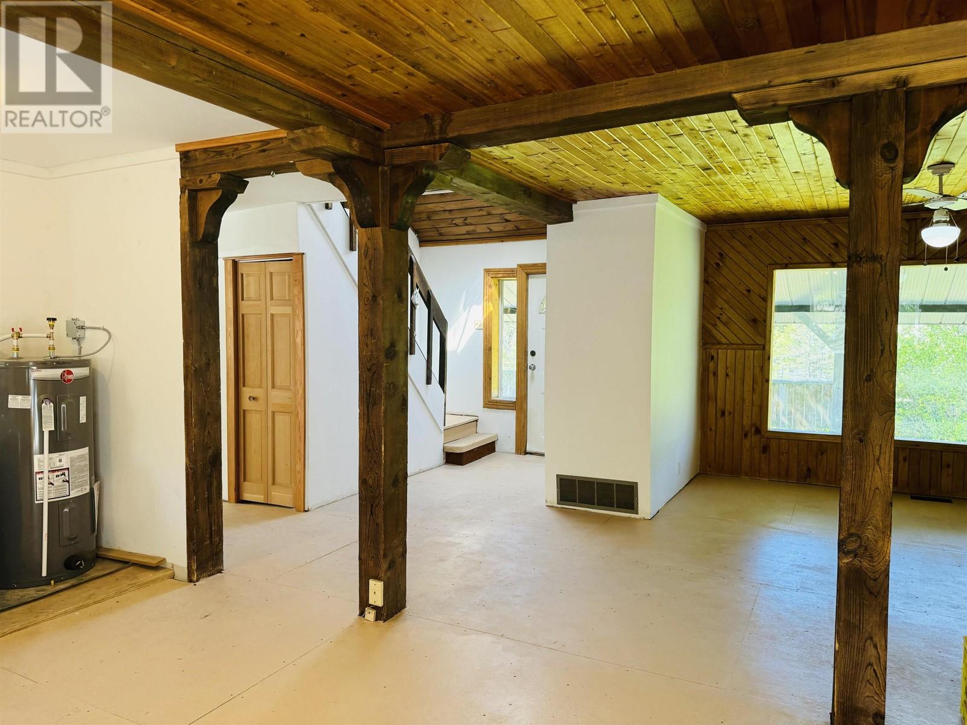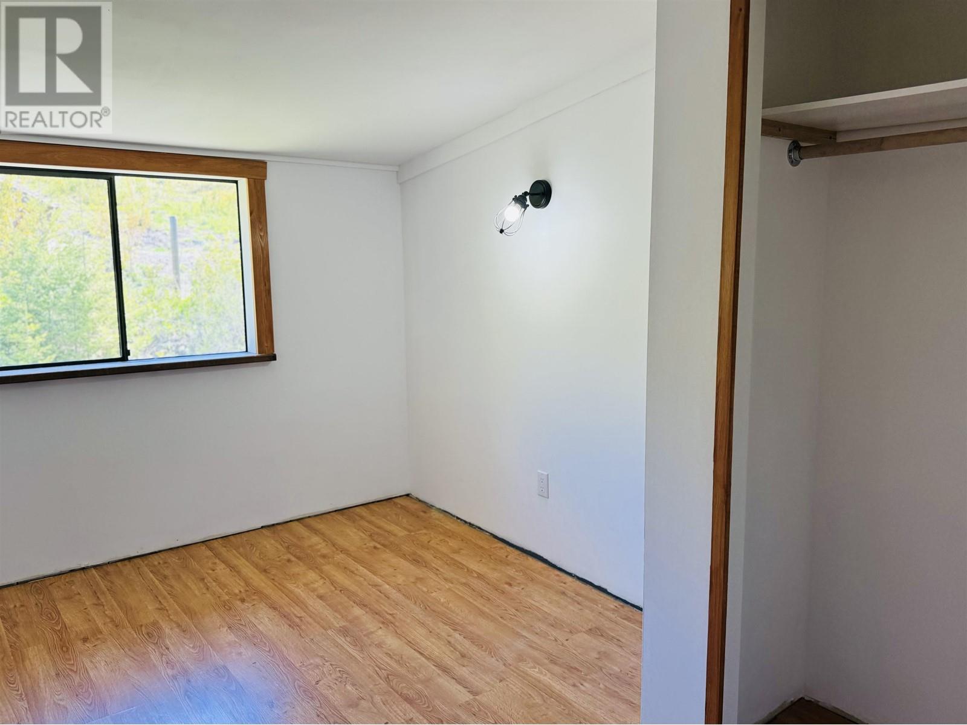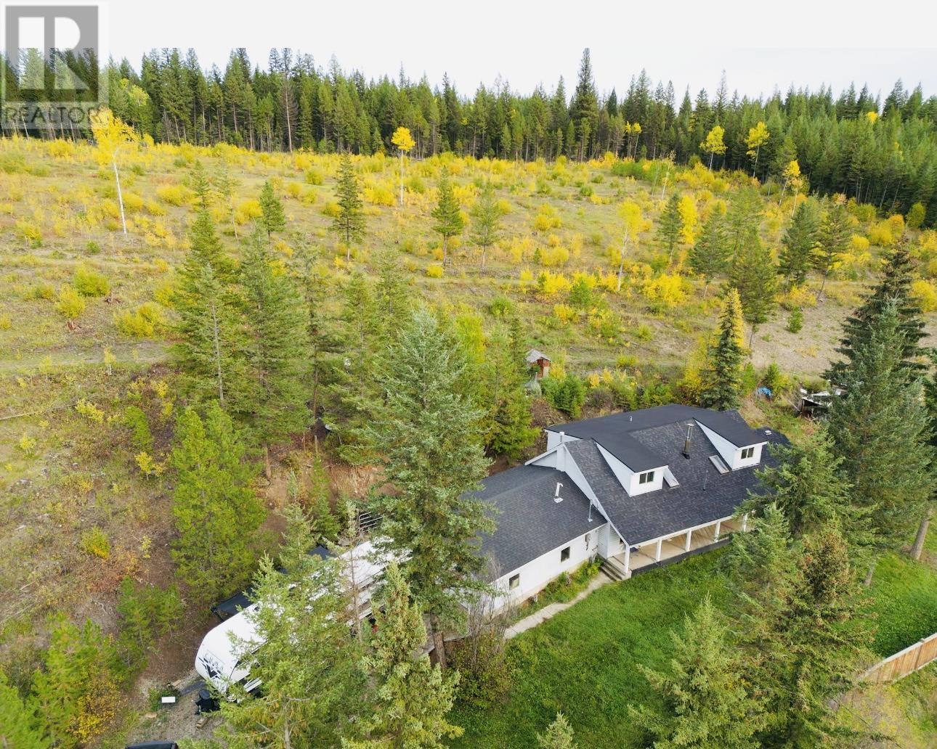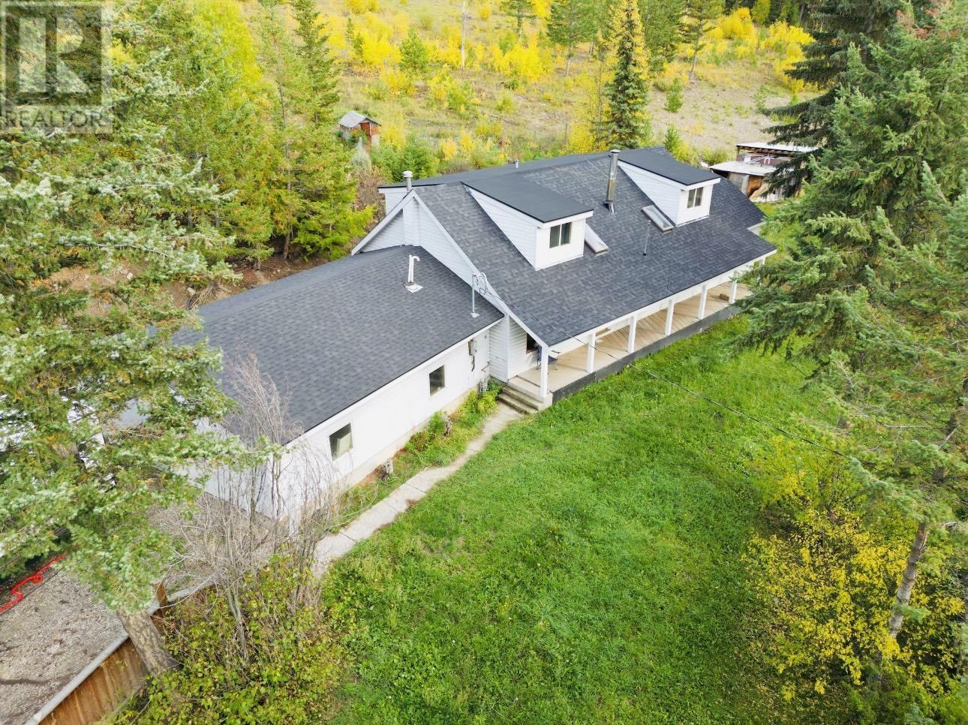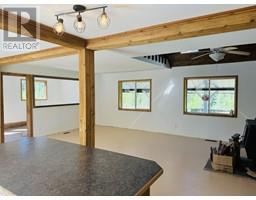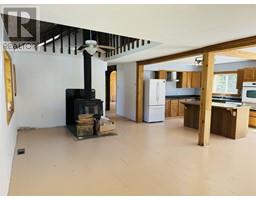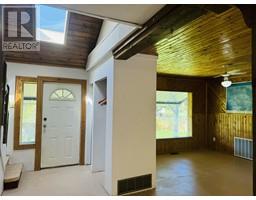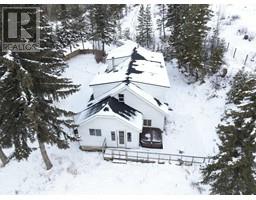4026 N Cariboo 97 Highway Williams Lake, British Columbia V2G 2V3
$489,900
If you're looking for a RANCHER ENTRY 3 bedroom & 1.5 baths on 8.79 ACRES minutes from town - this maybe the place for you! This unique home & property has loads of potential! Spacious driveway, large privacy fence and ATTACHED DOUBLE GARAGE with NEW automatic garage doors! Newer appliances, HWT (2024) ROOF (2024) furnace (2014) good well & newer septic system (2021) are some of the good highlights! Main floor has kitchen, dining, living room, 2 foyers, family room and laundry! Upper loft has primary bdrm w/3 piece ensuite, 2 more bdrms, 4 piece bath & flex space overlooking the living room below! Private back deck w/HOT TUB, acreage is fully fenced w/2nd driveway access - bring the family, pets and vision to make this your own! Has subdivision plans and billboard revenue! TAKE a look. (id:59116)
Property Details
| MLS® Number | R2954532 |
| Property Type | Single Family |
Building
| BathroomTotal | 2 |
| BedroomsTotal | 3 |
| Appliances | Washer/dryer Combo, Hot Tub, Range, Refrigerator |
| BasementType | None |
| ConstructedDate | 1958 |
| ConstructionStyleAttachment | Detached |
| FireplacePresent | Yes |
| FireplaceTotal | 1 |
| FoundationType | Concrete Perimeter |
| HeatingFuel | Natural Gas, Wood |
| HeatingType | Forced Air |
| RoofMaterial | Asphalt Shingle |
| RoofStyle | Conventional |
| StoriesTotal | 2 |
| SizeInterior | 2399 Sqft |
| Type | House |
| UtilityWater | Drilled Well |
Parking
| Garage | 2 |
| Open | |
| RV |
Land
| Acreage | Yes |
| SizeIrregular | 8.79 |
| SizeTotal | 8.79 Ac |
| SizeTotalText | 8.79 Ac |
Rooms
| Level | Type | Length | Width | Dimensions |
|---|---|---|---|---|
| Above | Primary Bedroom | 23 ft ,2 in | 13 ft ,2 in | 23 ft ,2 in x 13 ft ,2 in |
| Above | Other | 5 ft ,7 in | 5 ft ,9 in | 5 ft ,7 in x 5 ft ,9 in |
| Above | Bedroom 2 | 11 ft ,7 in | 9 ft ,6 in | 11 ft ,7 in x 9 ft ,6 in |
| Above | Bedroom 3 | 11 ft ,7 in | 11 ft ,5 in | 11 ft ,7 in x 11 ft ,5 in |
| Above | Flex Space | 12 ft | 11 ft ,3 in | 12 ft x 11 ft ,3 in |
| Main Level | Kitchen | 11 ft | 12 ft ,3 in | 11 ft x 12 ft ,3 in |
| Main Level | Dining Room | 11 ft ,5 in | 12 ft ,3 in | 11 ft ,5 in x 12 ft ,3 in |
| Main Level | Living Room | 22 ft ,1 in | 13 ft ,8 in | 22 ft ,1 in x 13 ft ,8 in |
| Main Level | Foyer | 17 ft ,3 in | 7 ft ,8 in | 17 ft ,3 in x 7 ft ,8 in |
| Main Level | Family Room | 15 ft | 12 ft ,3 in | 15 ft x 12 ft ,3 in |
| Main Level | Dining Nook | 13 ft ,7 in | 10 ft ,1 in | 13 ft ,7 in x 10 ft ,1 in |
| Main Level | Laundry Room | 11 ft ,7 in | 4 ft ,3 in | 11 ft ,7 in x 4 ft ,3 in |
| Main Level | Foyer | 6 ft | 5 ft | 6 ft x 5 ft |
https://www.realtor.ca/real-estate/27785139/4026-n-cariboo-97-highway-williams-lake
Interested?
Contact us for more information
Dana Lynn Favel
#2 - 85 South 3rd Avenue
Williams Lake, British Columbia V2G 1J1


















