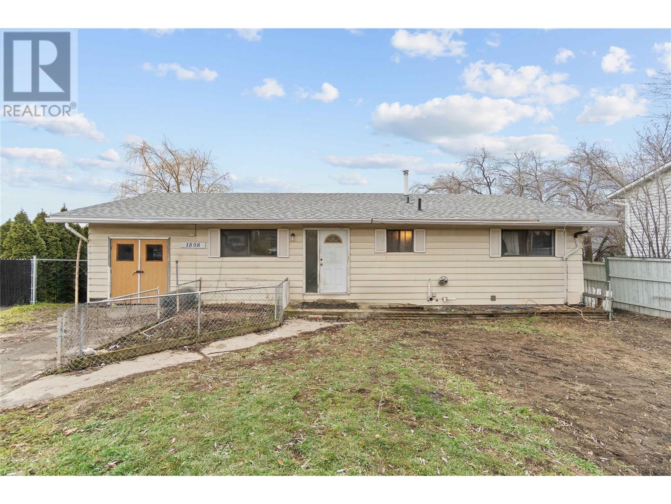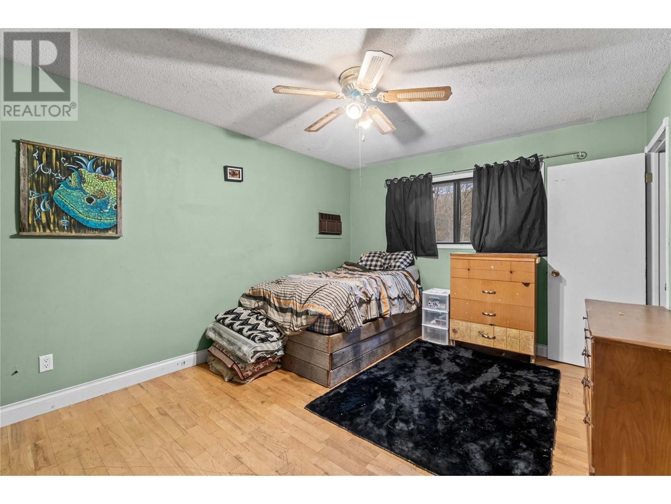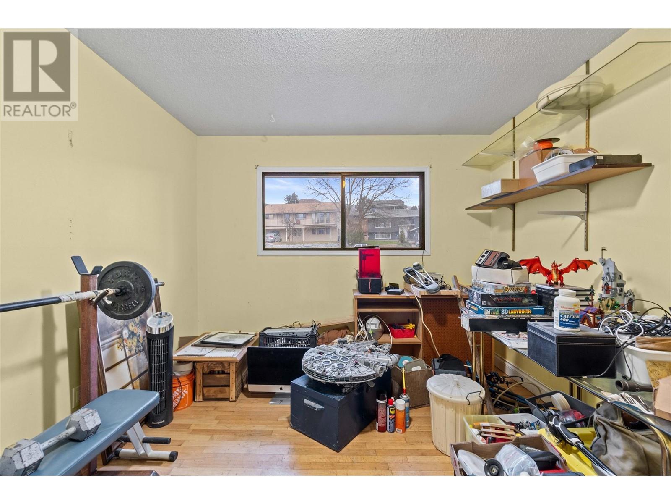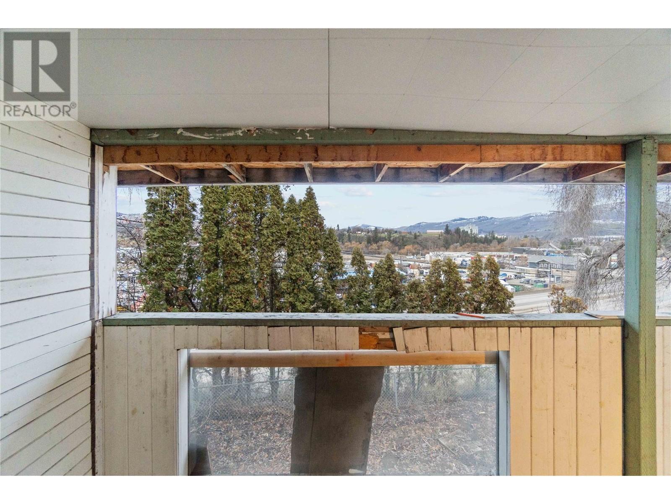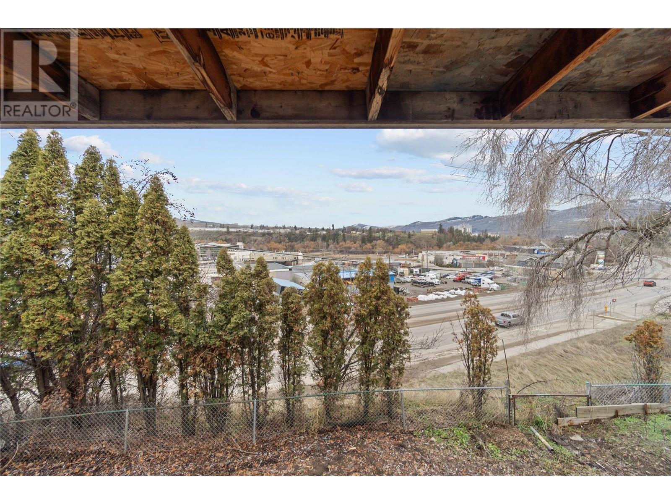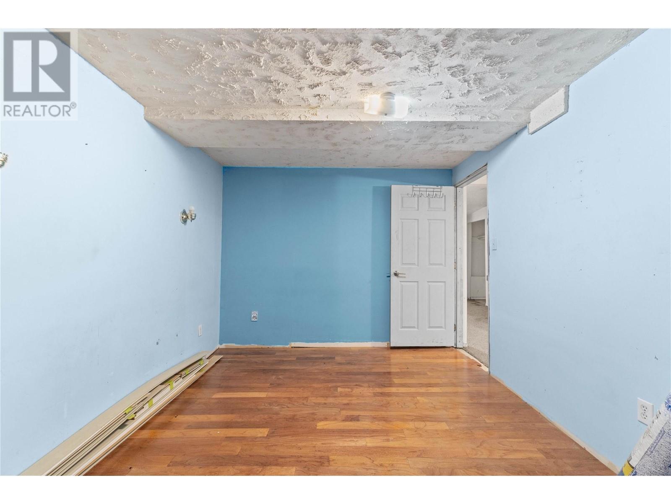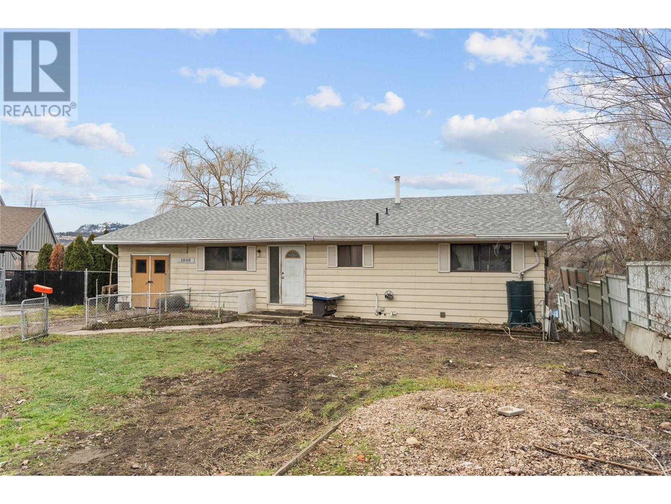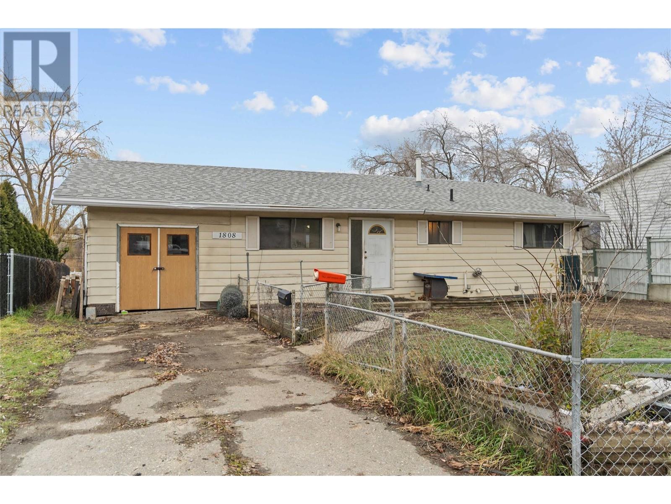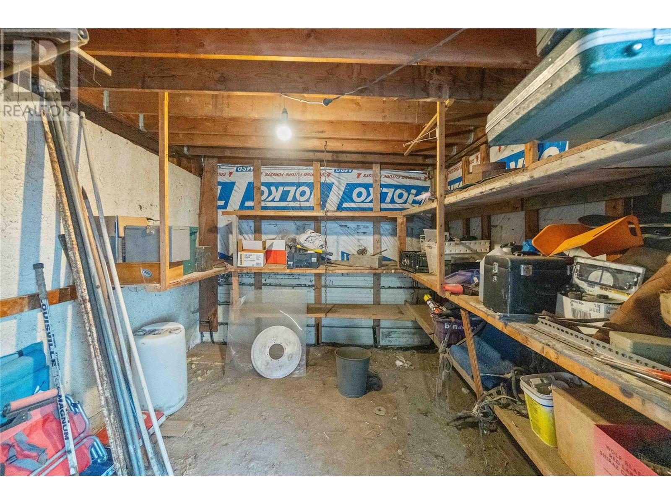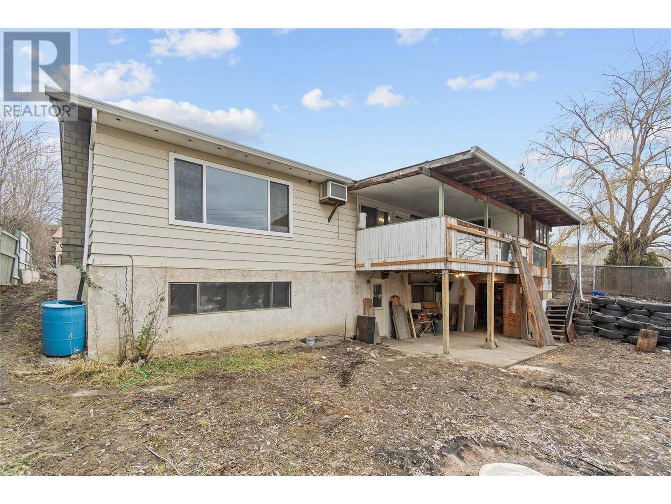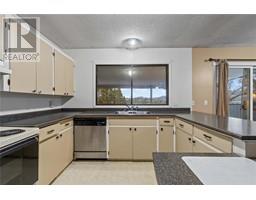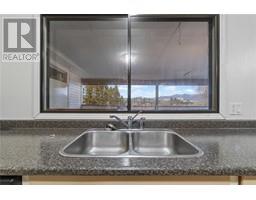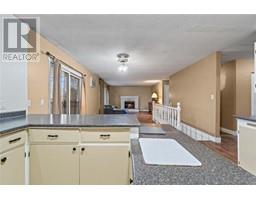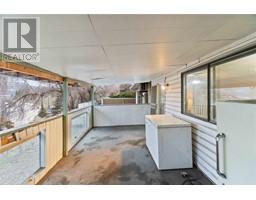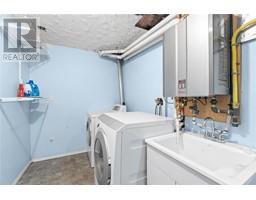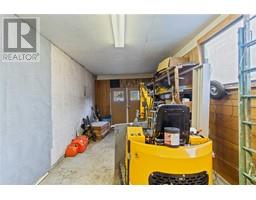1808 22 Street Vernon, British Columbia V1T 7G2
$479,000
The value in this property is it's potential, from creating a suite with a separate entrance to updating the home throughout. There are two bedrooms upstairs and two downstairs (basement needs finishing) and a closed-in carport offering 416 sf of storage & shop space measuring 10'5 x 39'10. Shingles were replaced about 10 years ago, hot water on demand about 2 years ago and the furnace also about 2 years ago. There is a BC Housing incentive regarding suites where, if specific criteria are met and if say $60,000 was borrowed from the government, up to $30,000 of that loan could be forgiven (rules apply). Program details available through your agent or a google search. Located in a cul-de-sac where pride of ownership shows, this diamond in the rough is ready to be brought back to it's fully glory, offering an opportunity to build in sweat-equity and create a suite. (id:59116)
Property Details
| MLS® Number | 10331689 |
| Property Type | Single Family |
| Neigbourhood | East Hill |
| Community Features | Rentals Allowed |
Building
| Bathroom Total | 3 |
| Bedrooms Total | 4 |
| Constructed Date | 1975 |
| Construction Style Attachment | Detached |
| Cooling Type | Wall Unit |
| Half Bath Total | 1 |
| Heating Type | Forced Air, See Remarks |
| Roof Material | Asphalt Shingle |
| Roof Style | Unknown |
| Stories Total | 2 |
| Size Interior | 2,460 Ft2 |
| Type | House |
| Utility Water | Municipal Water |
Land
| Acreage | No |
| Sewer | Municipal Sewage System |
| Size Irregular | 0.19 |
| Size Total | 0.19 Ac|under 1 Acre |
| Size Total Text | 0.19 Ac|under 1 Acre |
| Zoning Type | Residential |
Rooms
| Level | Type | Length | Width | Dimensions |
|---|---|---|---|---|
| Basement | Bedroom | 9'2'' x 14'9'' | ||
| Basement | Storage | 7'4'' x 4'8'' | ||
| Basement | Laundry Room | 13'9'' x 14'10'' | ||
| Basement | 4pc Bathroom | 7'2'' x 8'4'' | ||
| Basement | Bedroom | 14'10'' x 9'10'' | ||
| Basement | Family Room | 20'2'' x 13'3'' | ||
| Basement | Kitchen | 12'10'' x 12'3'' | ||
| Main Level | 2pc Ensuite Bath | 4'11'' x 5'6'' | ||
| Main Level | 4pc Bathroom | 7'5'' x 11'10'' | ||
| Main Level | Primary Bedroom | 11'3'' x 15'6'' | ||
| Main Level | Bedroom | 10'5'' x 13'1'' | ||
| Main Level | Living Room | 16'4'' x 13'6'' | ||
| Main Level | Dining Room | 13'6'' x 13'2'' | ||
| Main Level | Kitchen | 13'6'' x 10'10'' | ||
| Main Level | Foyer | 15'10'' x 4'11'' |
https://www.realtor.ca/real-estate/27786413/1808-22-street-vernon-east-hill
Contact Us
Contact us for more information

Paige Gregson
Personal Real Estate Corporation
www.paigegregson.com/
https://www.facebook.com/#!/pages/Paige-Gregsons-Real-Estate
www.linkedin.com/profile/view?authType=name&goback=%252
https://twitter.com/PaigeGregson
5603 27th Street
Vernon, British Columbia V1T 8Z5

