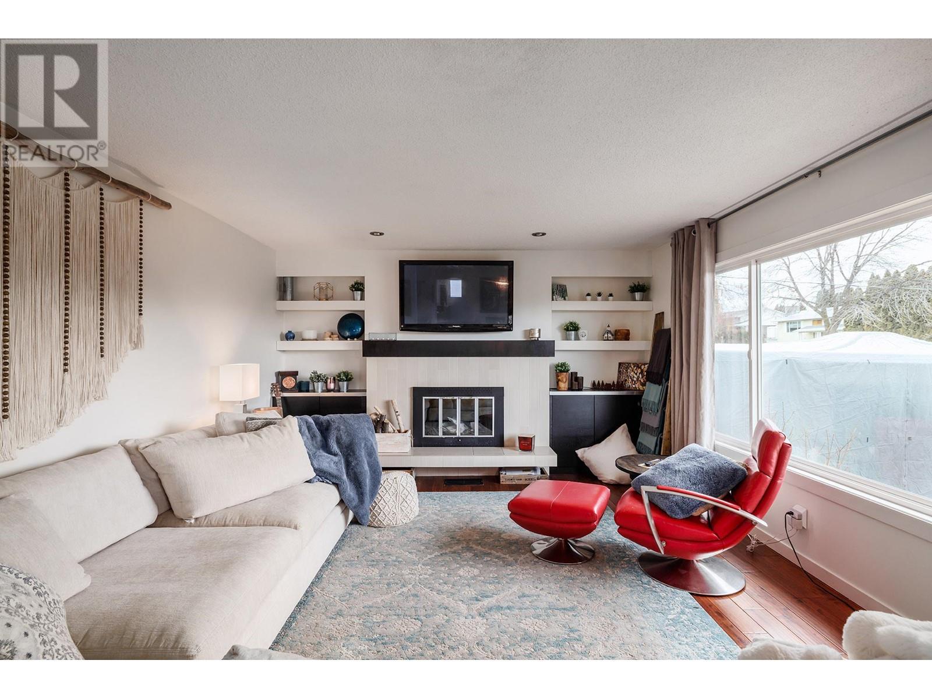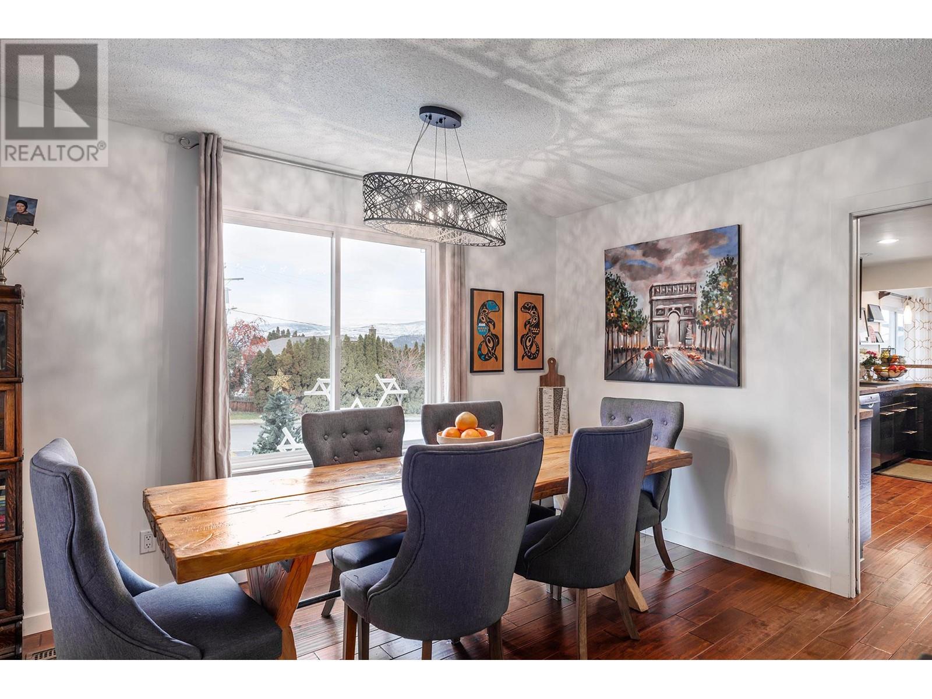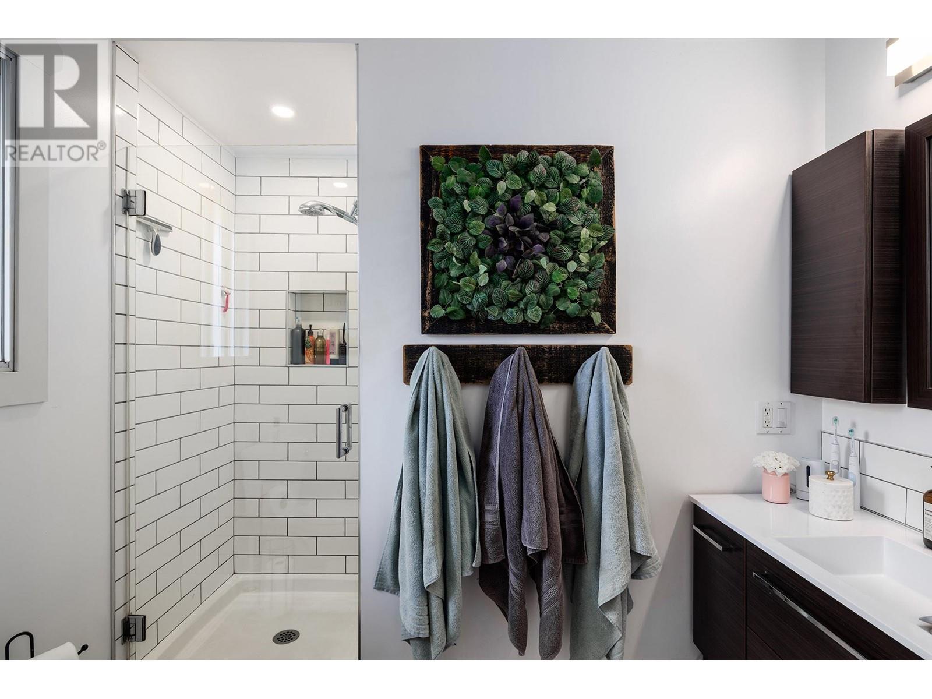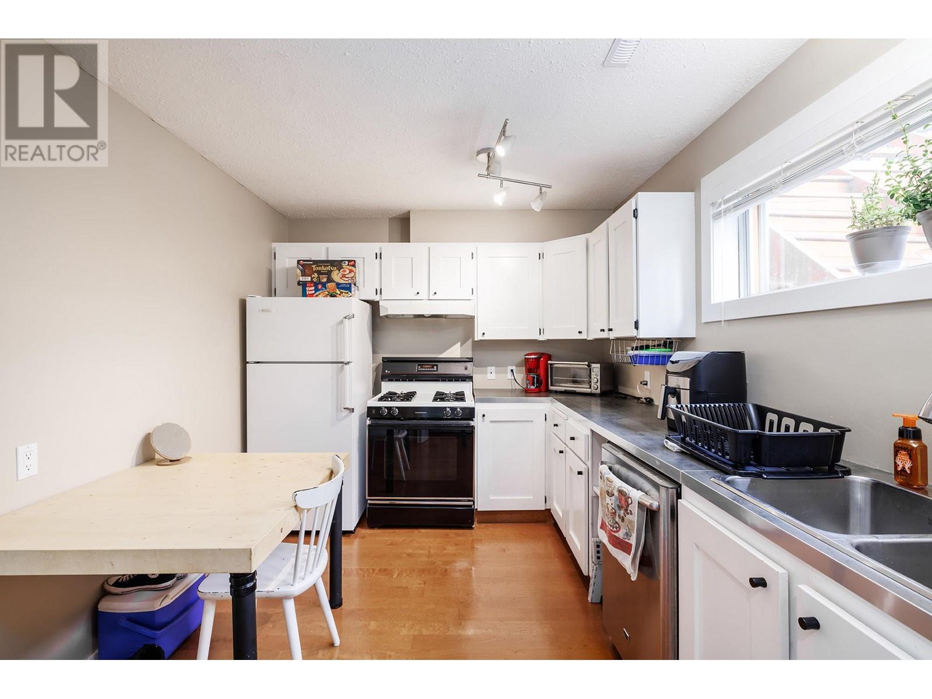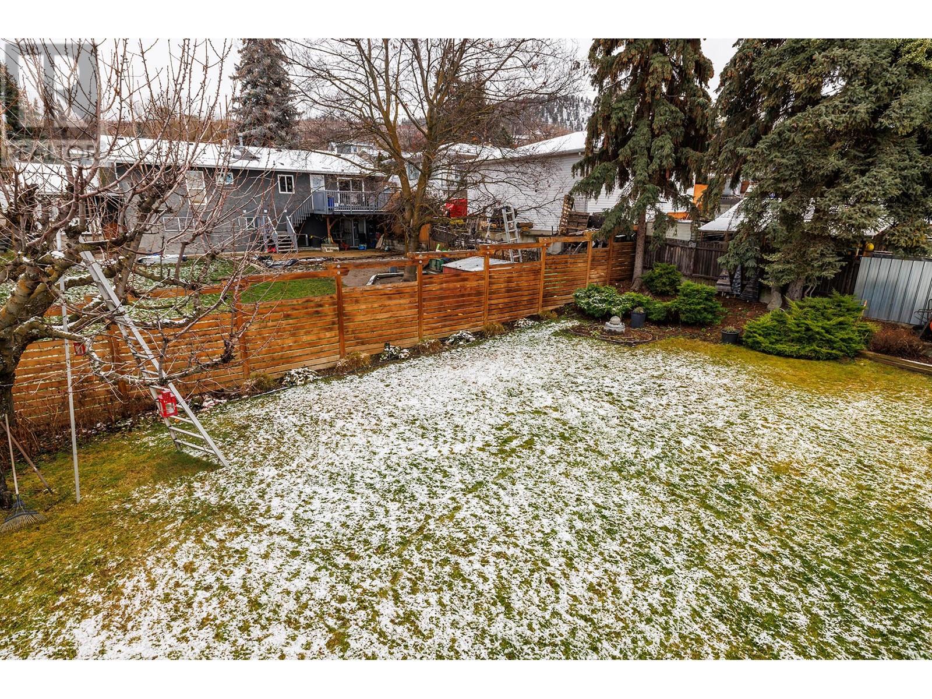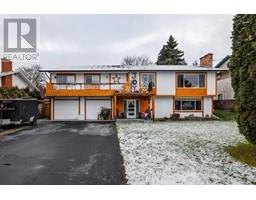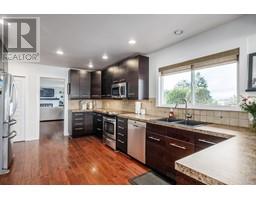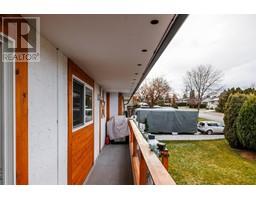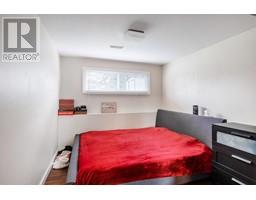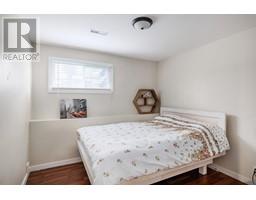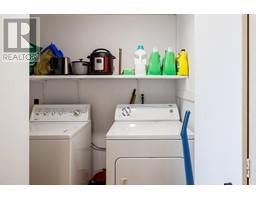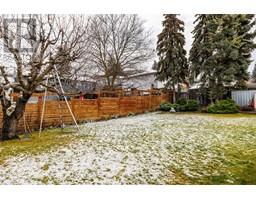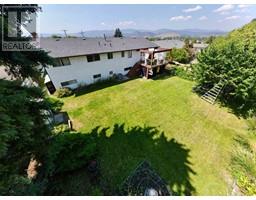425 Eastbourne Road Kelowna, British Columbia V1X 5K7
$947,000
Welcome to this lovely 5-bedroom, 3-bathroom home, thoughtfully designed to meet all your family’s needs. The main level features an open-concept living space that seamlessly blends the kitchen, dining, and living room areas, creating an inviting atmosphere perfect for entertaining or relaxing with loved ones. Upstairs, you’ll find three comfortable bedrooms, including a welcoming primary suite. The lower level offers a fully equipped 2-bedroom in-law suite, providing privacy and flexibility for extended family, guests, or potential rental income. One of the home’s highlights is the wonderful large deck, partially covered for year-round enjoyment and partially open to bask in the sunshine. It’s the perfect spot for morning coffee, summer barbecues, or unwinding after a long day. Additional features include a double garage/workshop, ideal for storage or hobbyists, and ample parking for multiple vehicles. The expansive backyard offers plenty of space for gardening, outdoor activities, or simply soaking up the fresh air. This property combines comfort, functionality, and outdoor enjoyment, making it the perfect place to call home (id:59116)
Property Details
| MLS® Number | 10331749 |
| Property Type | Single Family |
| Neigbourhood | Rutland South |
| Parking Space Total | 2 |
Building
| Bathroom Total | 3 |
| Bedrooms Total | 5 |
| Constructed Date | 1974 |
| Construction Style Attachment | Detached |
| Cooling Type | Central Air Conditioning |
| Heating Type | Forced Air |
| Stories Total | 2 |
| Size Interior | 2,515 Ft2 |
| Type | House |
| Utility Water | Municipal Water |
Parking
| Attached Garage | 2 |
Land
| Acreage | No |
| Sewer | Municipal Sewage System |
| Size Irregular | 0.21 |
| Size Total | 0.21 Ac|under 1 Acre |
| Size Total Text | 0.21 Ac|under 1 Acre |
| Zoning Type | Unknown |
Rooms
| Level | Type | Length | Width | Dimensions |
|---|---|---|---|---|
| Lower Level | Kitchen | 11'10'' x 9'1'' | ||
| Lower Level | 4pc Bathroom | 6'5'' x 9' | ||
| Lower Level | Bedroom | 9'9'' x 9'11'' | ||
| Lower Level | Bedroom | 9'8'' x 12'7'' | ||
| Lower Level | Recreation Room | 22' x 11'6'' | ||
| Lower Level | Foyer | 11'1'' x 8'1'' | ||
| Main Level | Other | 8'11'' x 15'1'' | ||
| Main Level | Kitchen | 18'6'' x 11'4'' | ||
| Main Level | 3pc Ensuite Bath | 7' x 7'10'' | ||
| Main Level | Primary Bedroom | 13'9'' x 13'6'' | ||
| Main Level | 4pc Bathroom | 7'6'' x 10' | ||
| Main Level | Bedroom | 9'6'' x 10' | ||
| Main Level | Bedroom | 11'8'' x 13'6'' | ||
| Main Level | Living Room | 16'8'' x 13'7'' | ||
| Main Level | Dining Room | 12'11'' x 9'11'' |
https://www.realtor.ca/real-estate/27786724/425-eastbourne-road-kelowna-rutland-south
Contact Us
Contact us for more information
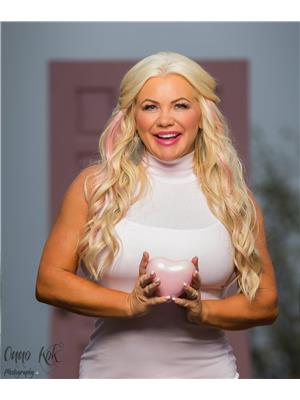
Petrina Owen
www.petrina.ca/
https://www.facebook.com/Petrina-Koltun-Okanagan-Real-Estate-Professional-247422
https://www.linkedin.com/in/petrina-koltun-8b97b811?trk=hp-identity-name
https://twitter.com/PetrinaSunshine
#1 - 1890 Cooper Road
Kelowna, British Columbia V1Y 8B7
(250) 860-1100
(250) 860-0595
https://royallepagekelowna.com/





