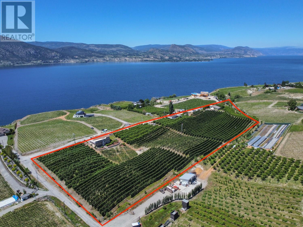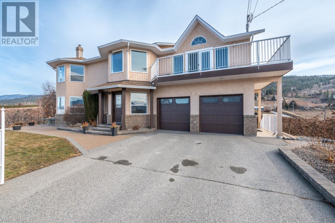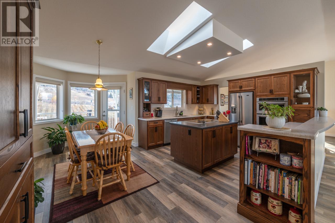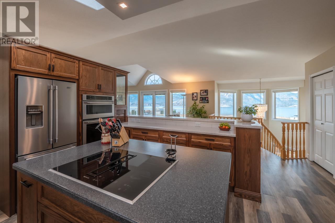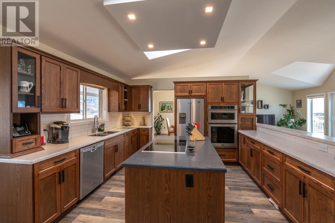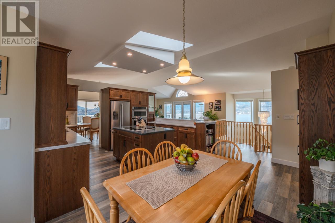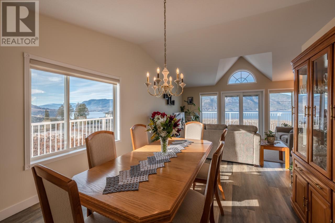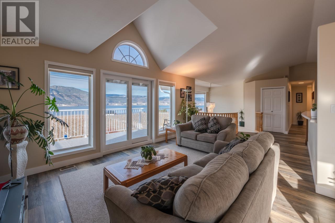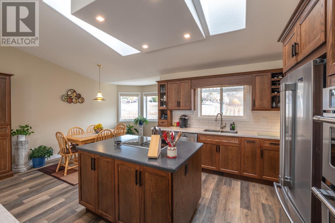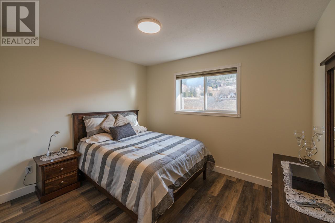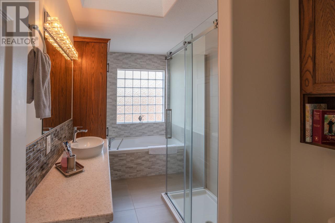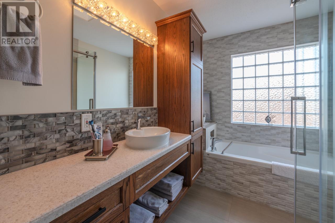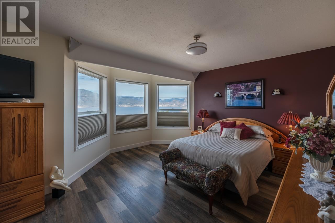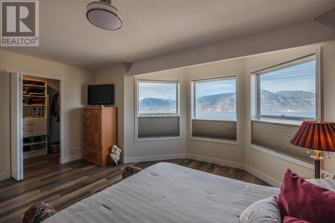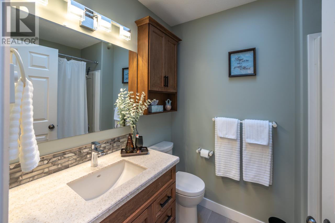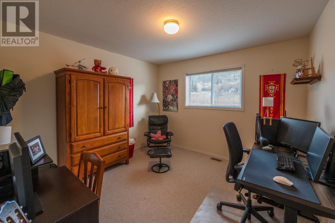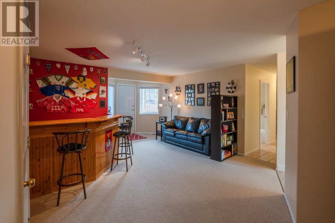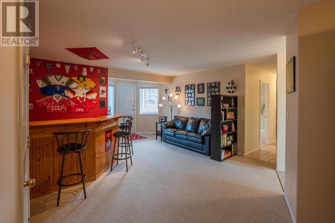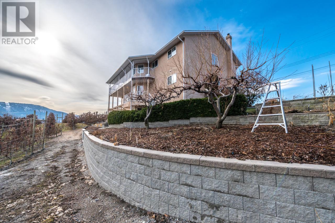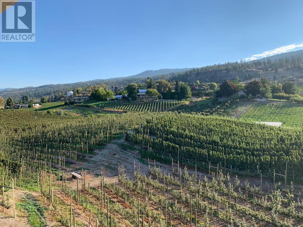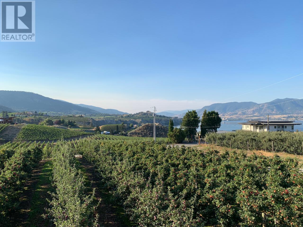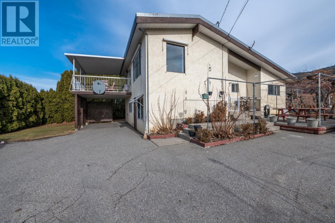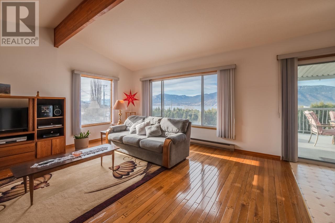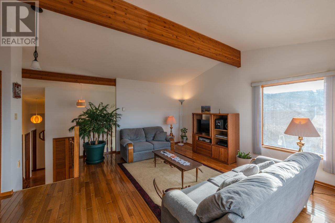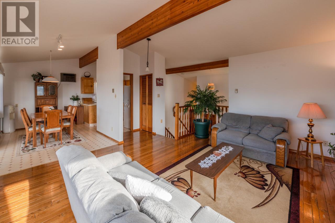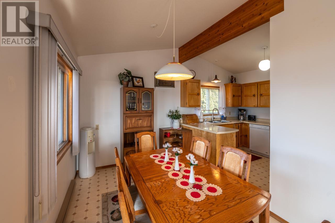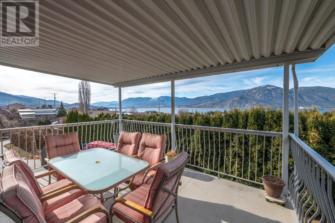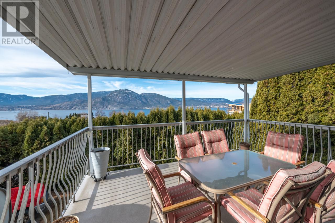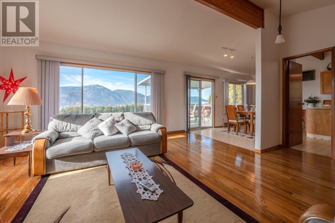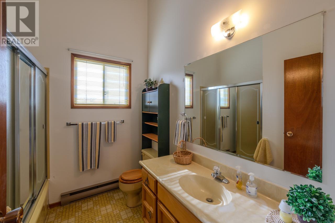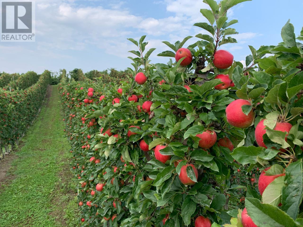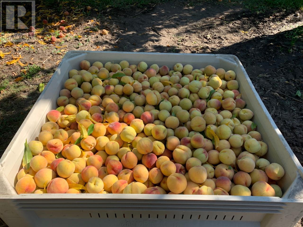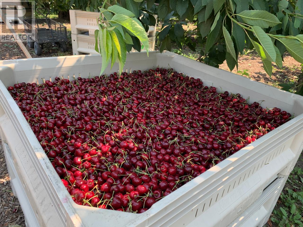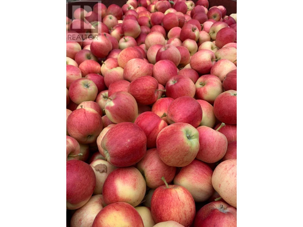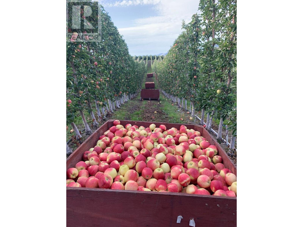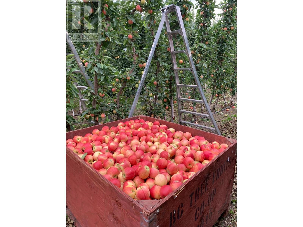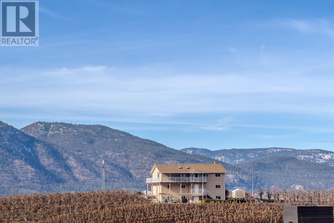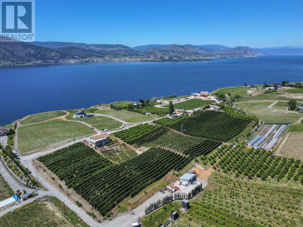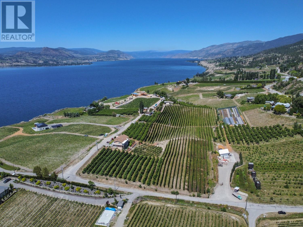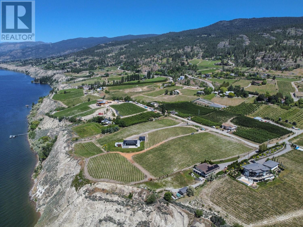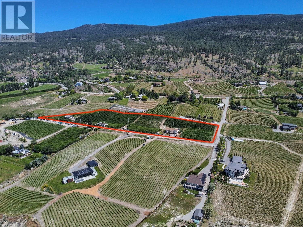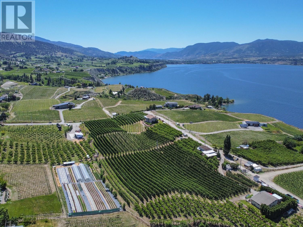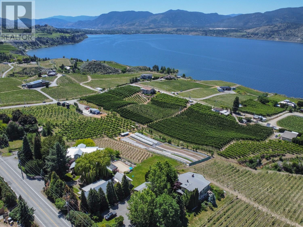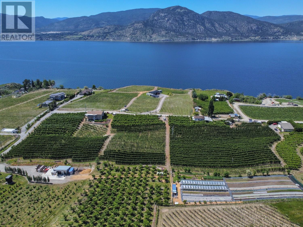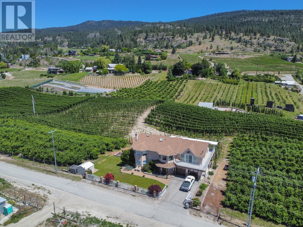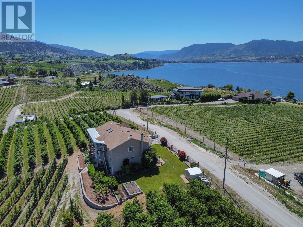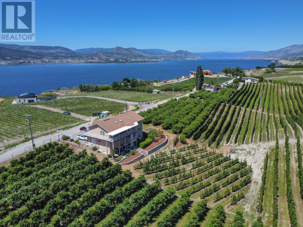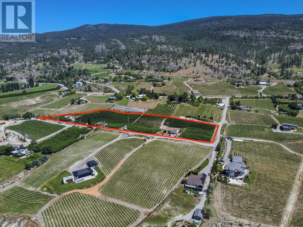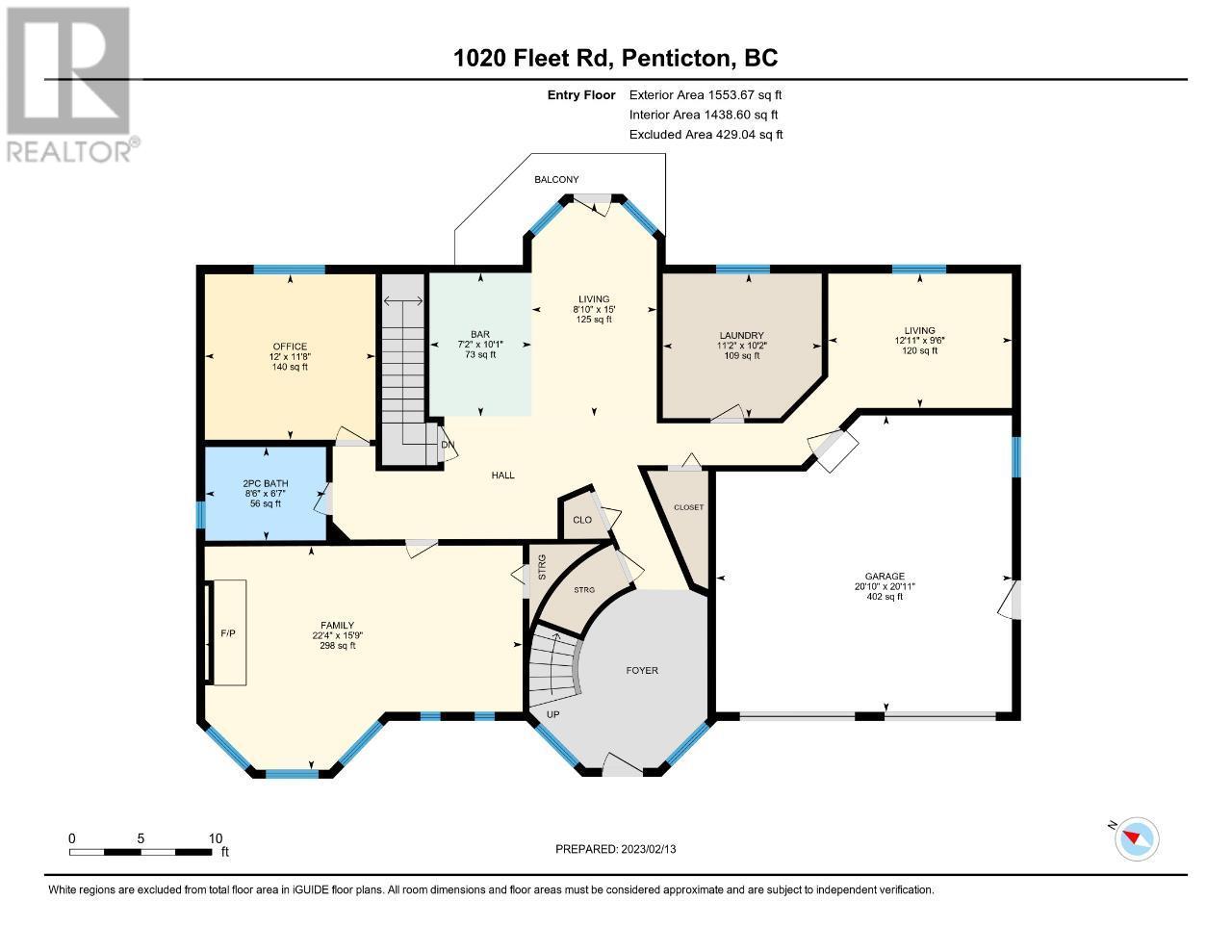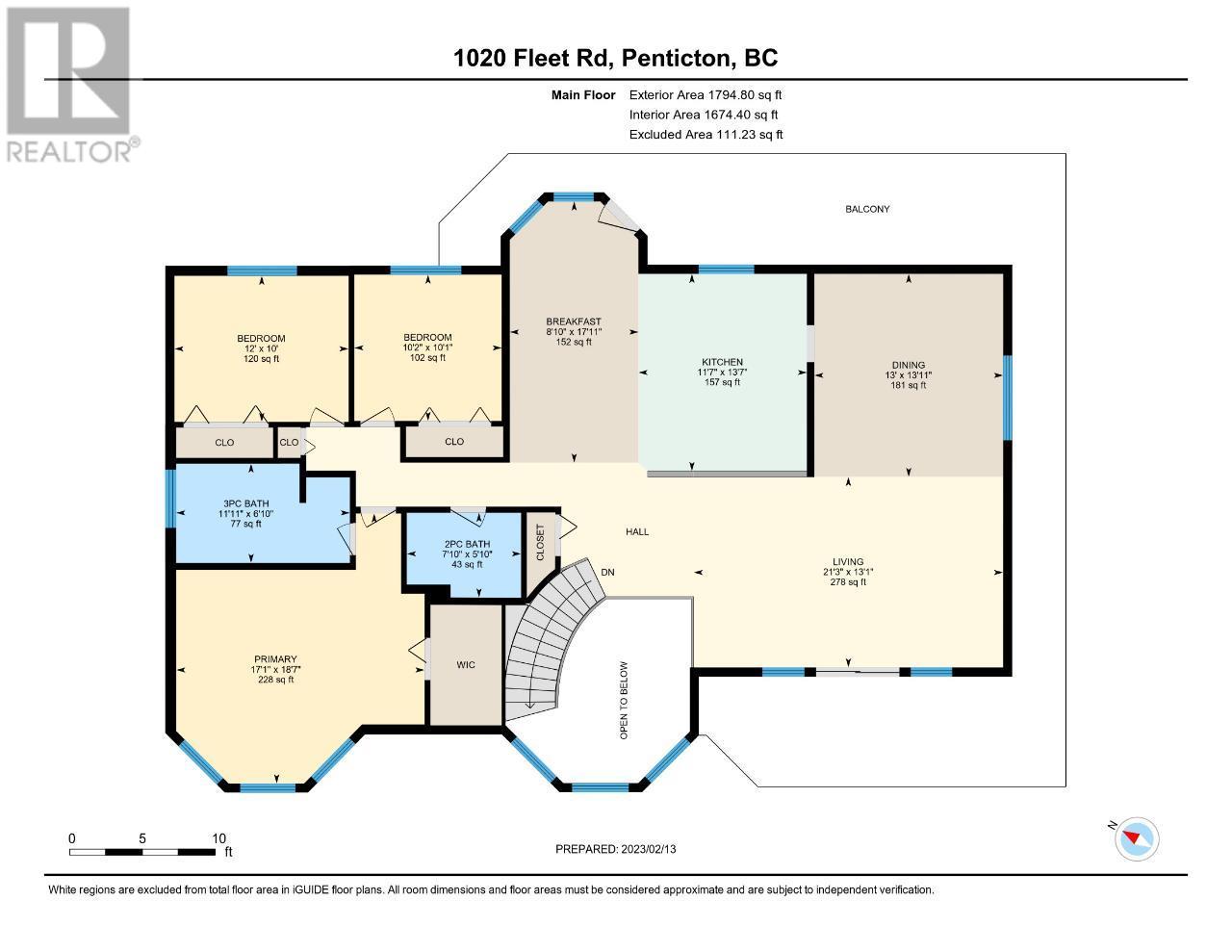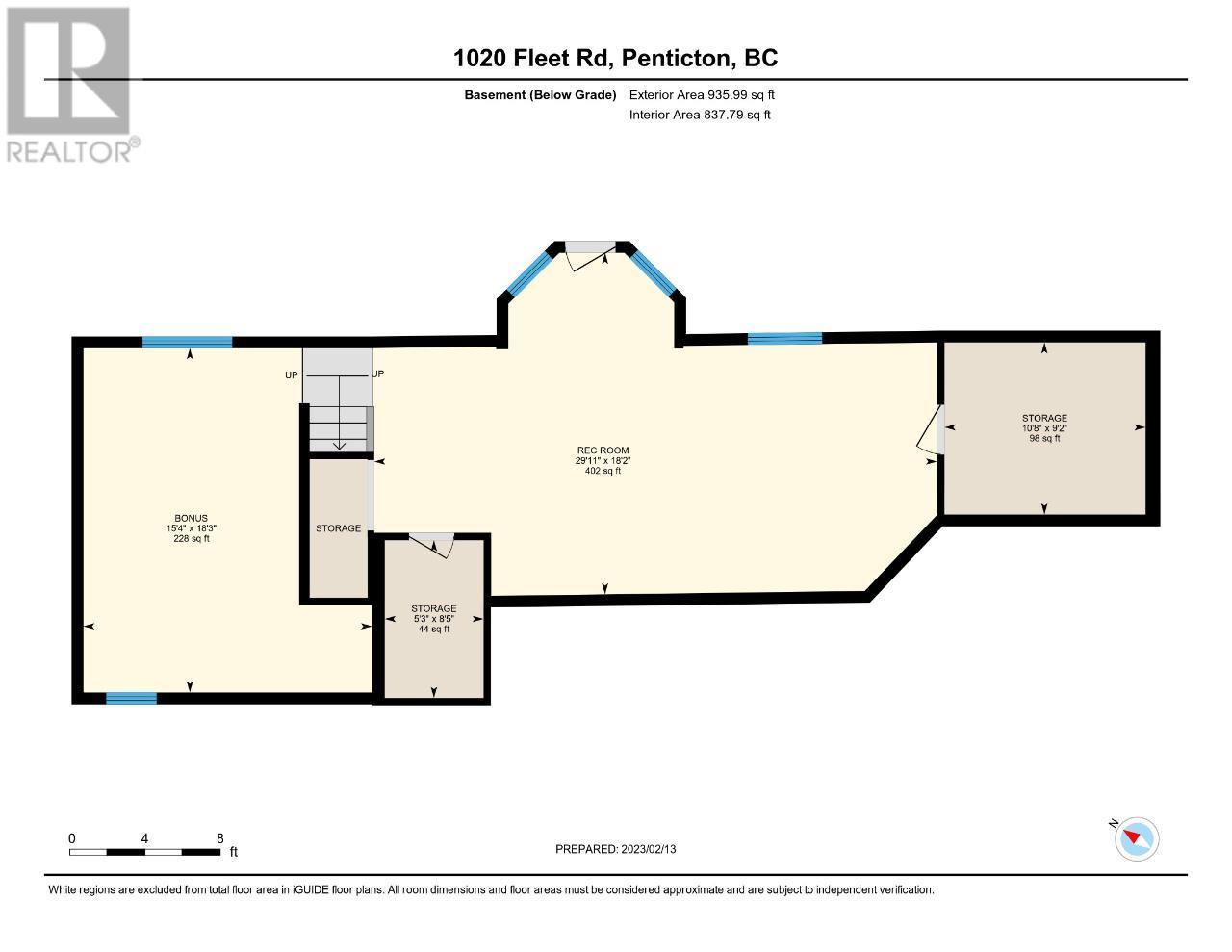1021 Fleet Road Penticton, British Columbia V2A 8T7
$2,950,000
Lovingly farmed by the same family for nearly 40 years, this incredible lakeview property on the pristine Naramata Bench holds the legacy of the land in its 8.6 acres. Nestled between wineries and orchards, the property features two separate homes on site, making it an ideal option for multi-family living or for those looking to maximize revenue potential. The main 4 bedroom home is immaculate and offers open concept living, built to take in the stunning view of the lake, and has been recently renovated with a new kitchen, bathrooms and flooring. The wrap-around deck provides lovely views of the fruit trees: high density Ambrosia and Gala apples, along with Lapin cherries and two peach varieties. The secondary house is the original 3 bedroom home, built in 1983 and meticulously maintained. Truly an opportunity to live off the land! Measurements taken from iGuide. Please contact listing agent for a full information package. (id:59116)
Property Details
| MLS® Number | 10331811 |
| Property Type | Agriculture |
| Neigbourhood | Penticton Rural |
| Community Features | Rural Setting |
| Crop | Fruits |
| Farm Type | Orchard |
| Features | Private Setting |
| Parking Space Total | 3 |
| View Type | Lake View, Mountain View |
| Water Front Type | Other |
Building
| Bathroom Total | 3 |
| Bedrooms Total | 4 |
| Appliances | Range, Refrigerator, Dishwasher, Dryer, Washer |
| Basement Type | Full |
| Constructed Date | 1980 |
| Cooling Type | Central Air Conditioning |
| Exterior Finish | Stucco |
| Fire Protection | Smoke Detector Only |
| Fireplace Fuel | Wood |
| Fireplace Present | Yes |
| Fireplace Type | Conventional |
| Half Bath Total | 2 |
| Heating Fuel | Electric |
| Heating Type | Forced Air, See Remarks |
| Roof Material | Asphalt Shingle |
| Roof Style | Unknown |
| Stories Total | 2 |
| Size Interior | 4,213 Ft2 |
| Type | Other |
| Utility Water | Municipal Water |
Parking
| See Remarks | |
| Other | |
| R V |
Land
| Acreage | Yes |
| Landscape Features | Landscaped |
| Sewer | Septic Tank |
| Size Irregular | 8.6 |
| Size Total | 8.6 Ac|5 - 10 Acres |
| Size Total Text | 8.6 Ac|5 - 10 Acres |
| Zoning Type | Unknown |
Rooms
| Level | Type | Length | Width | Dimensions |
|---|---|---|---|---|
| Second Level | Primary Bedroom | 18'7'' x 17'1'' | ||
| Second Level | Living Room | 21'3'' x 13'1'' | ||
| Second Level | Kitchen | 13'7'' x 11'7'' | ||
| Second Level | 3pc Ensuite Bath | Measurements not available | ||
| Second Level | Dining Nook | 17'11'' x 8'10'' | ||
| Second Level | Dining Room | 13'11'' x 13'0'' | ||
| Second Level | Bedroom | 10'0'' x 12'0'' | ||
| Second Level | Bedroom | 10'1'' x 10'2'' | ||
| Third Level | 2pc Bathroom | Measurements not available | ||
| Basement | Storage | 9'2'' x 10'8'' | ||
| Basement | Recreation Room | 29'11'' x 18'2'' | ||
| Basement | Games Room | 18'3'' x 15'4'' | ||
| Main Level | Bedroom | 12'0'' x 11'8'' | ||
| Main Level | Living Room | 12'11'' x 9'6'' | ||
| Main Level | Laundry Room | 11'2'' x 10'2'' | ||
| Main Level | Family Room | 22'4'' x 15'9'' | ||
| Main Level | 2pc Bathroom | Measurements not available |
https://www.realtor.ca/real-estate/27788995/1021-fleet-road-penticton-penticton-rural
Contact Us
Contact us for more information

Amanda Brown
Personal Real Estate Corporation
Box 930, 9925 Main Street
Summerland, British Columbia V0H 1Z0

