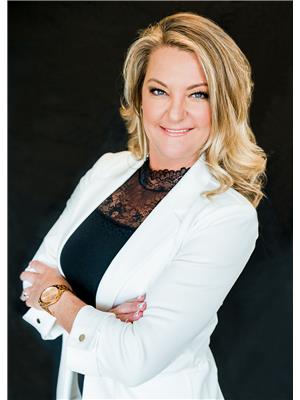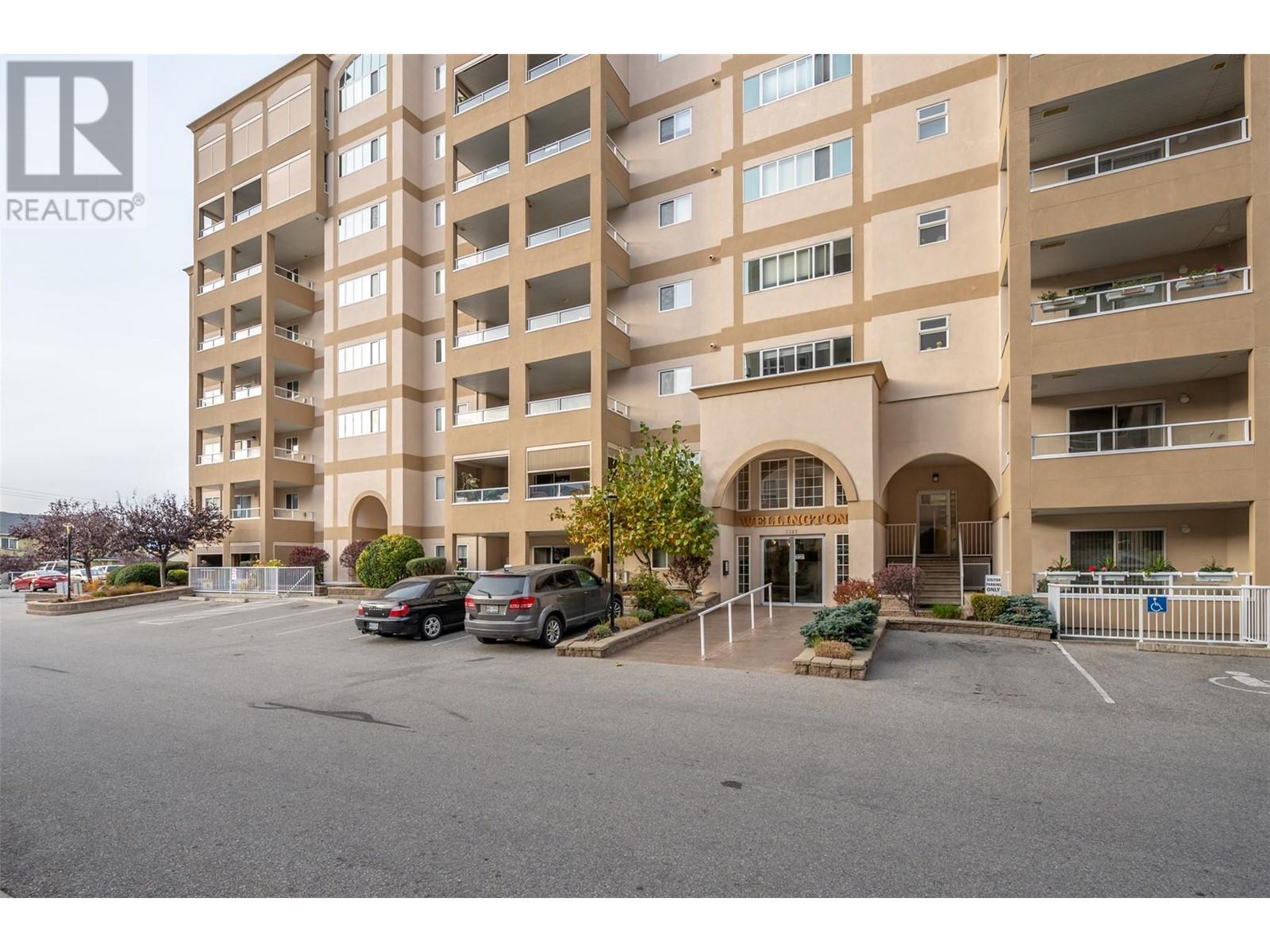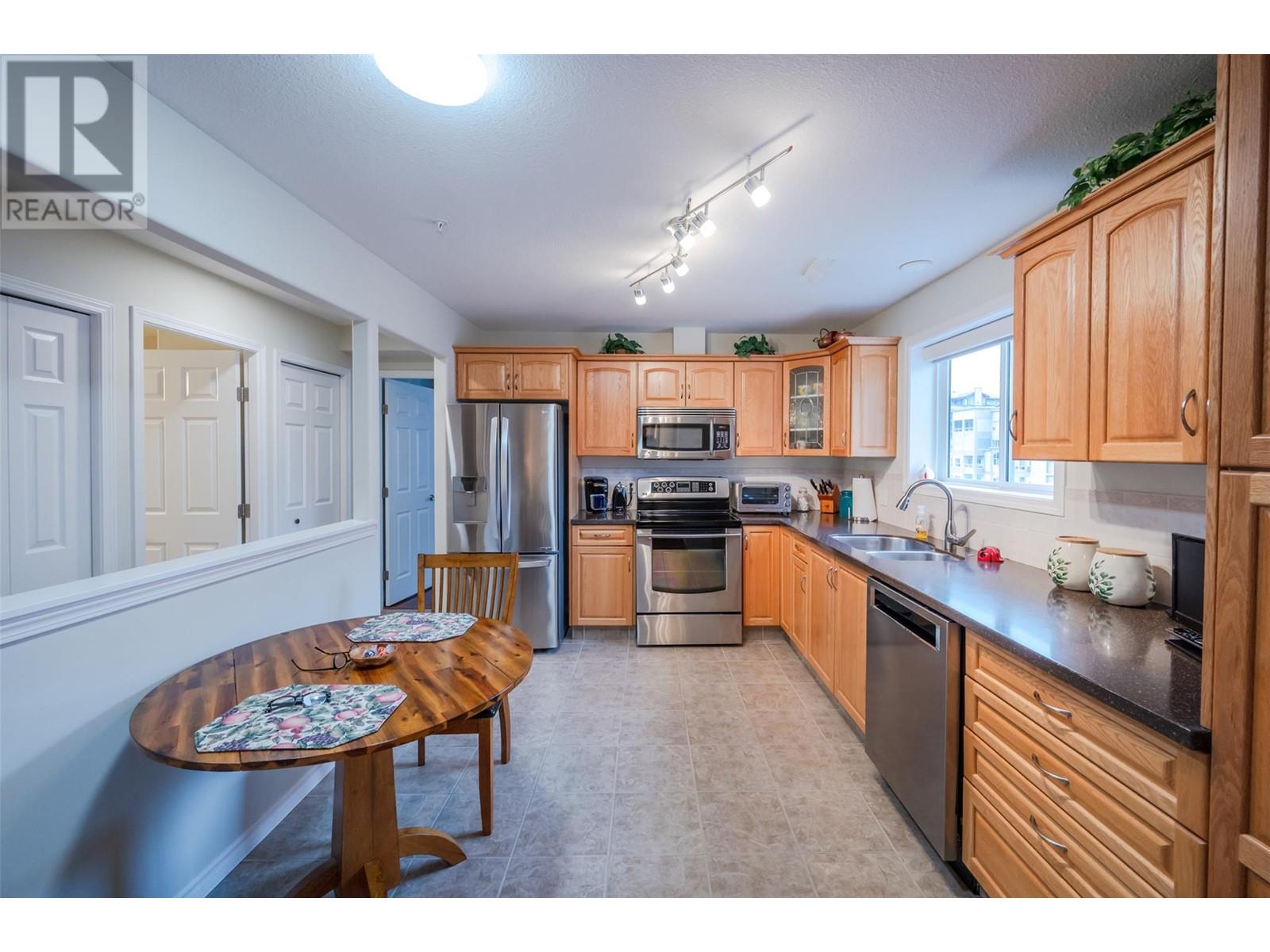2285 Atkinson Street Unit# 702 Penticton, British Columbia V2A 8R7
$659,900Maintenance, Reserve Fund Contributions, Insurance, Ground Maintenance, Other, See Remarks, Waste Removal, Water
$520 Monthly
Maintenance, Reserve Fund Contributions, Insurance, Ground Maintenance, Other, See Remarks, Waste Removal, Water
$520 MonthlyVery spacious, Immaculate east facing 1555sq ft, well kept 2 bedroom and den condo in Cherrylane Towers with beautiful views of the mountains and city from the 7th floor. Great floor plan with open concept kitchen, living and dining room and den through glass French doors. Newer stainless-steel fridge, dishwasher, washer and dryer, new light fixtures throughout and ceiling fans in the bedrooms. Beautiful, engineered hardwood floors, custom pull out drawers in pantry and solid surface counter tops. Recently renovated main bathroom with walk in shower. Large deck with amazing views and powered roll shutters and no a/c unit on the deck, enjoy the warm sun in the mornings and cool afternoon/evenings on the deck. Enjoy easy living right across from Cherrylane Mall and all its amenities. Complex has a rec room, secure underground parking and a storage locker. Pets are welcome and age is 55+. Don’t wanna miss this one! (id:59116)
Property Details
| MLS® Number | 10331842 |
| Property Type | Single Family |
| Neigbourhood | Main North |
| Community Name | Cherrylane Towers |
| Amenities Near By | Airport, Park, Recreation, Schools |
| Community Features | Pets Allowed, Rentals Allowed With Restrictions, Seniors Oriented |
| Parking Space Total | 1 |
| Storage Type | Storage, Locker |
| Structure | Clubhouse |
Building
| Bathroom Total | 2 |
| Bedrooms Total | 2 |
| Amenities | Clubhouse |
| Appliances | Range, Refrigerator, Dishwasher, Dryer, Microwave, Washer |
| Constructed Date | 2006 |
| Cooling Type | Central Air Conditioning |
| Exterior Finish | Stucco |
| Fire Protection | Controlled Entry |
| Fireplace Fuel | Gas |
| Fireplace Present | Yes |
| Fireplace Type | Unknown |
| Flooring Type | Laminate, Tile |
| Heating Type | Forced Air, See Remarks |
| Roof Material | Tar & Gravel |
| Roof Style | Unknown |
| Stories Total | 1 |
| Size Interior | 1,555 Ft2 |
| Type | Apartment |
| Utility Water | Municipal Water |
Parking
| See Remarks | |
| Underground |
Land
| Access Type | Easy Access |
| Acreage | No |
| Land Amenities | Airport, Park, Recreation, Schools |
| Sewer | Municipal Sewage System |
| Size Total Text | Under 1 Acre |
| Zoning Type | Residential |
Rooms
| Level | Type | Length | Width | Dimensions |
|---|---|---|---|---|
| Main Level | Dining Room | 10' x 8'8'' | ||
| Main Level | Foyer | 8'8'' x 6'3'' | ||
| Main Level | Den | 10'11'' x 8' | ||
| Main Level | 4pc Ensuite Bath | Measurements not available | ||
| Main Level | 4pc Bathroom | Measurements not available | ||
| Main Level | Laundry Room | 10'8'' x 9'11'' | ||
| Main Level | Bedroom | 14'6'' x 13'10'' | ||
| Main Level | Primary Bedroom | 19' x 12' | ||
| Main Level | Kitchen | 14'5'' x 10'1'' | ||
| Main Level | Living Room | 21'6'' x 21'10'' |
https://www.realtor.ca/real-estate/27790644/2285-atkinson-street-unit-702-penticton-main-north
Contact Us
Contact us for more information

Tammy Kozari
484 Main Street
Penticton, British Columbia V2A 5C5

























































