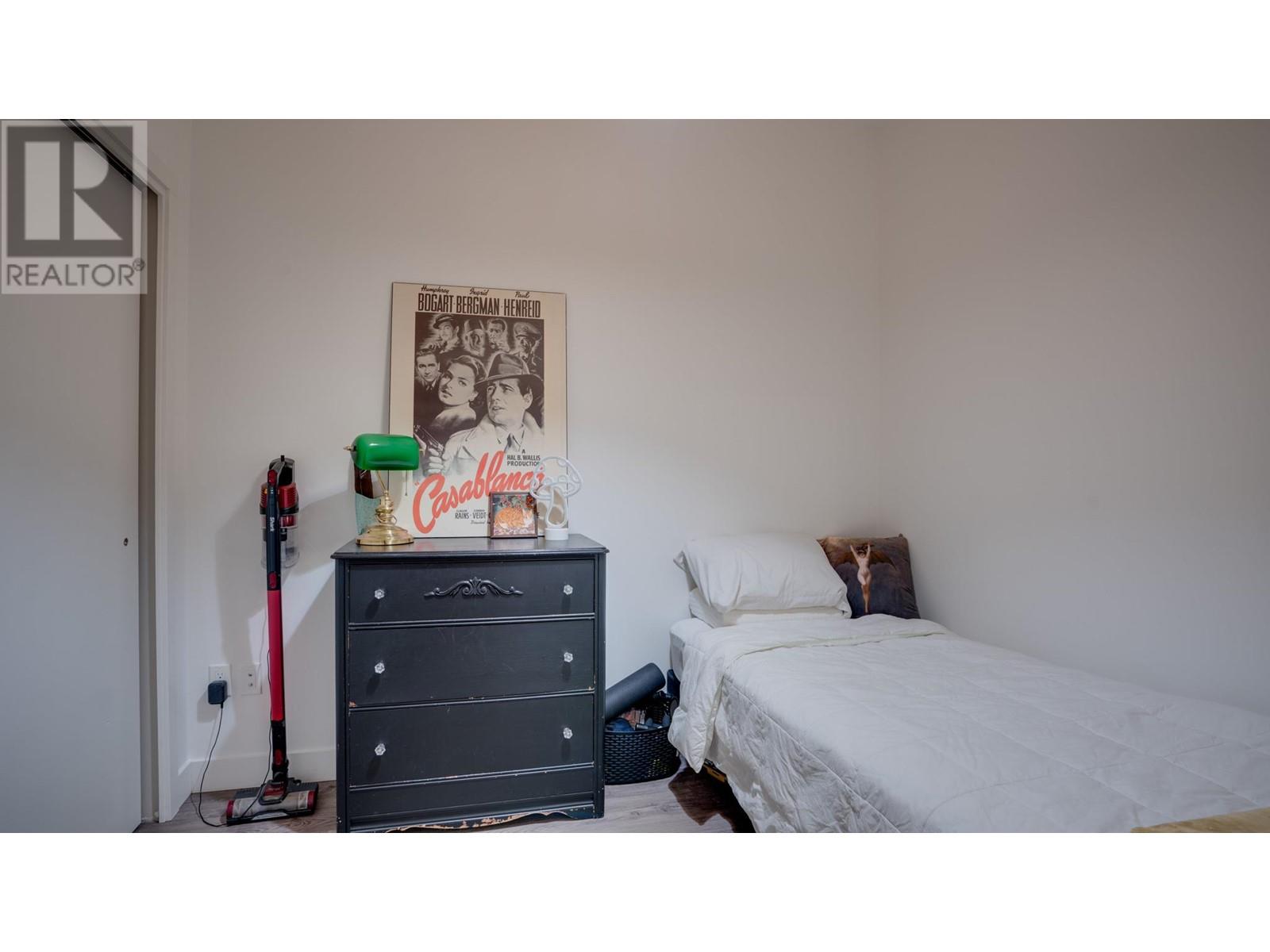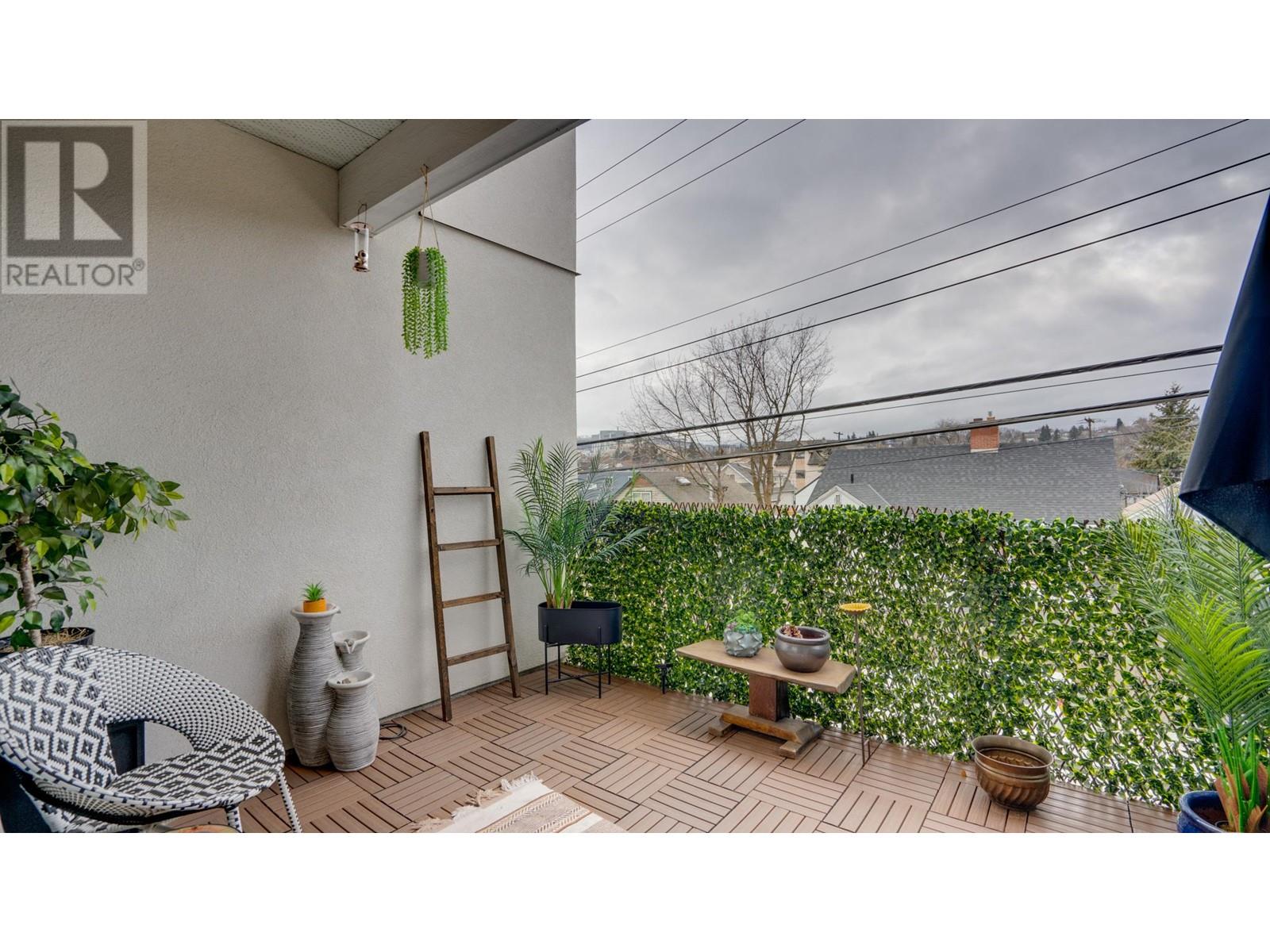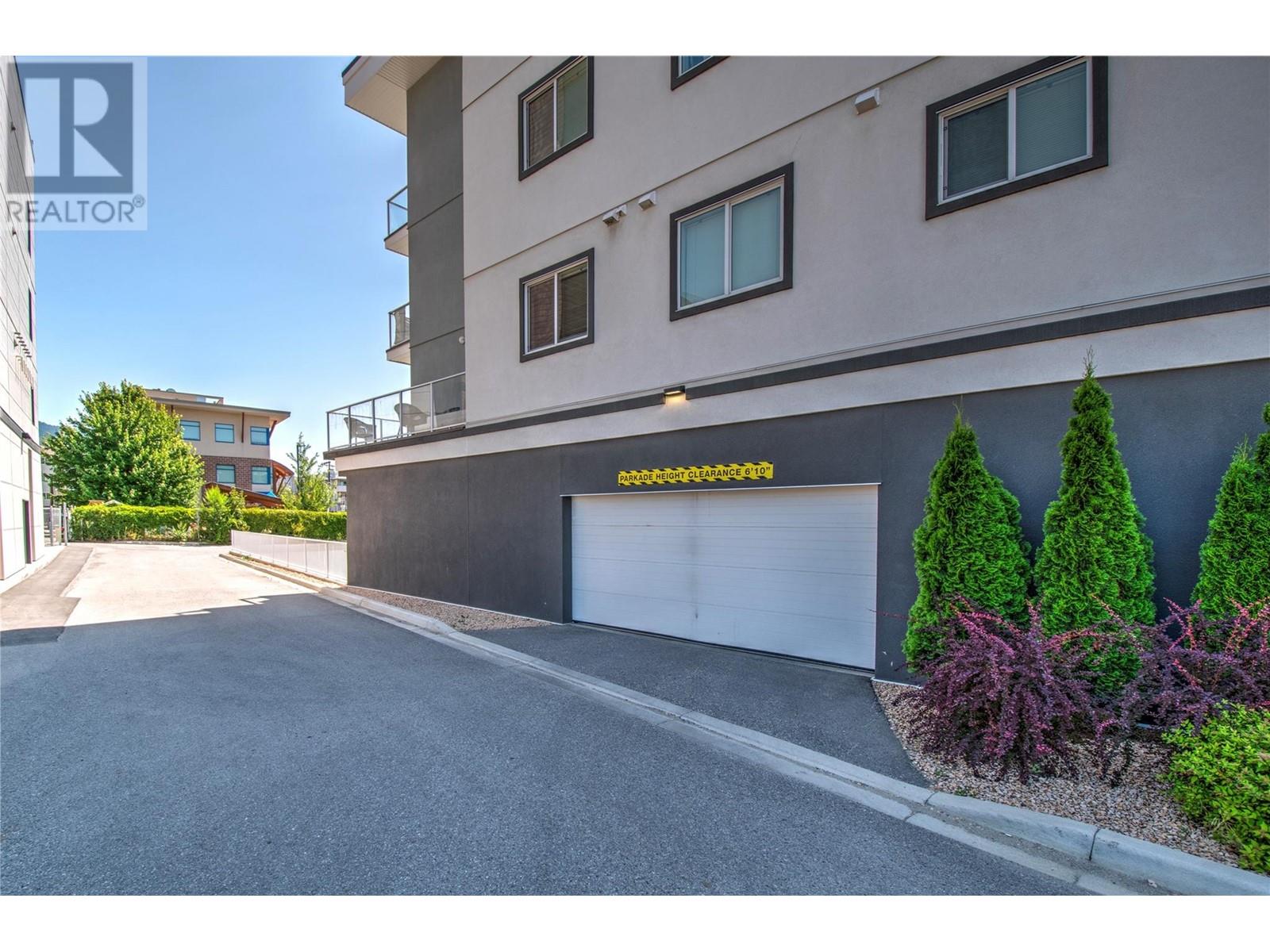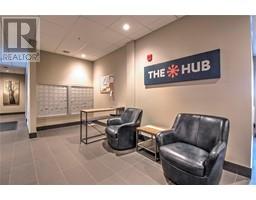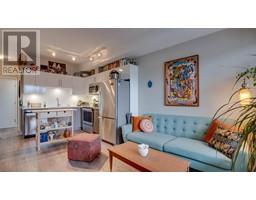3409 28 Avenue Unit# 205 Lot# 7 Vernon, British Columbia V1T 0B3
$329,800Maintenance, Reserve Fund Contributions, Insurance, Ground Maintenance, Property Management, Other, See Remarks, Sewer, Waste Removal, Water
$319.79 Monthly
Maintenance, Reserve Fund Contributions, Insurance, Ground Maintenance, Property Management, Other, See Remarks, Sewer, Waste Removal, Water
$319.79 MonthlyWelcome to The Hub! This stylish 1-bed + den, 2-bath condo, built in 2019, offers modern living in a prime, all-ages, central location perfect for first-time buyers or savvy investors. With a smart 614 sq. ft. layout featuring defined spaces for dining and relaxation, this unit boasts stone countertops, glossy cabinetry, and premium stainless steel kitchen appliances. This bright, south-facing condo has one of the larger decks in the complex - perfect for enjoying southern mountain views and bring your BBQ! The main bedroom includes a private 4-piece ensuite, while the main bathroom offers a step-in shower. Comfort is key with wall-mounted A/C, and conveniently located with the elevator directly across the hall - you'll need to take a couple steps to enter this unit from the elevator - excellent for seniors as well. There is secure parking located on the main level, and secure bike room storage is on this floor too. This pet-friendly building allows 2 dogs under 40 lbs OR 2 cats OR one of each. Centrally located means this unit is walking distance to grocery stores, pharmacies, restaurants, and many local businesses. With monthly strata fees of just $319.79, this beautifully maintained, 5-year young home is a rare find and a smart choice for the savvy Real Estate Investor or First Time Home Buyer! Schedule your showing today! (id:59116)
Property Details
| MLS® Number | 10331360 |
| Property Type | Single Family |
| Neigbourhood | City of Vernon |
| Community Name | The Hub |
| AmenitiesNearBy | Golf Nearby, Public Transit, Airport, Park, Recreation, Schools, Shopping, Ski Area |
| CommunityFeatures | Family Oriented, Pets Allowed, Pet Restrictions, Pets Allowed With Restrictions, Rentals Allowed |
| Features | Level Lot, Wheelchair Access, Balcony |
| ParkingSpaceTotal | 1 |
| StorageType | Storage, Locker |
| ViewType | City View, Mountain View, View (panoramic) |
Building
| BathroomTotal | 2 |
| BedroomsTotal | 1 |
| Amenities | Storage - Locker |
| Appliances | Refrigerator, Dishwasher, Dryer, Range - Electric, Washer |
| ArchitecturalStyle | Other |
| ConstructedDate | 2019 |
| CoolingType | Wall Unit |
| ExteriorFinish | Stucco |
| FireProtection | Sprinkler System-fire, Controlled Entry, Smoke Detector Only |
| FlooringType | Carpeted, Laminate |
| HeatingFuel | Electric |
| RoofMaterial | Other |
| RoofStyle | Unknown |
| StoriesTotal | 1 |
| SizeInterior | 617 Sqft |
| Type | Apartment |
| UtilityWater | Municipal Water |
Parking
| Parkade | |
| Underground |
Land
| AccessType | Easy Access, Highway Access |
| Acreage | No |
| LandAmenities | Golf Nearby, Public Transit, Airport, Park, Recreation, Schools, Shopping, Ski Area |
| LandscapeFeatures | Level |
| Sewer | Municipal Sewage System |
| SizeTotalText | Under 1 Acre |
| ZoningType | Unknown |
Rooms
| Level | Type | Length | Width | Dimensions |
|---|---|---|---|---|
| Main Level | 3pc Bathroom | 7'5'' x 4'11'' | ||
| Main Level | Den | 9'1'' x 9'0'' | ||
| Main Level | 4pc Ensuite Bath | 9'1'' x 5'0'' | ||
| Main Level | Primary Bedroom | 9'1'' x 12'11'' | ||
| Main Level | Kitchen | 11'8'' x 9'11'' | ||
| Main Level | Living Room | 11'8'' x 9'0'' |
https://www.realtor.ca/real-estate/27790518/3409-28-avenue-unit-205-lot-7-vernon-city-of-vernon
Interested?
Contact us for more information
David Steenkamp
4007 - 32nd Street
Vernon, British Columbia V1T 5P2
Debbie Steenkamp
4007 - 32nd Street
Vernon, British Columbia V1T 5P2






