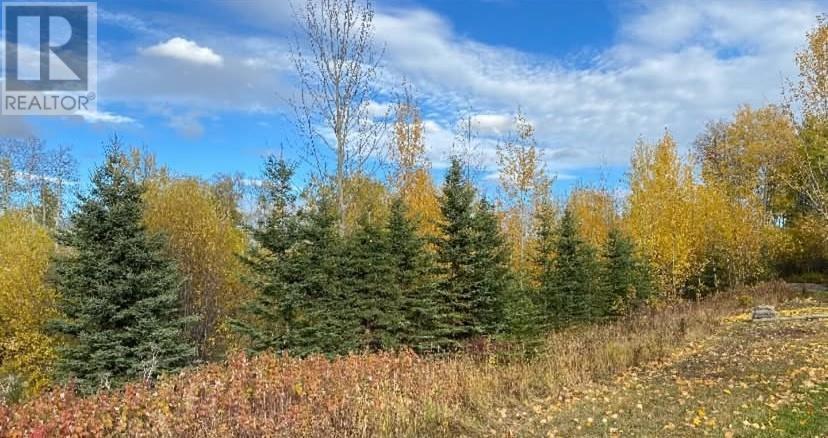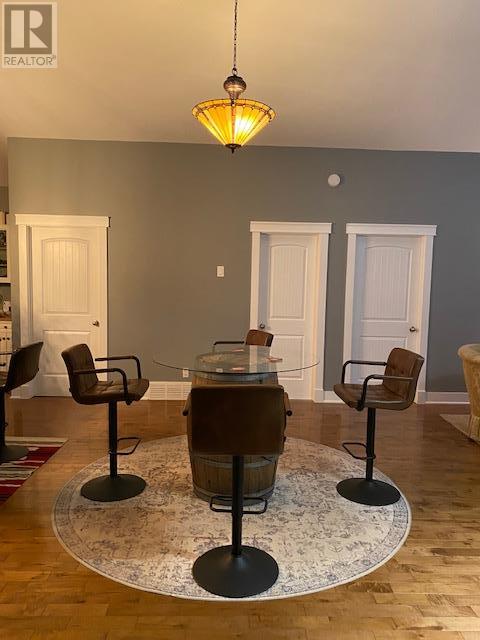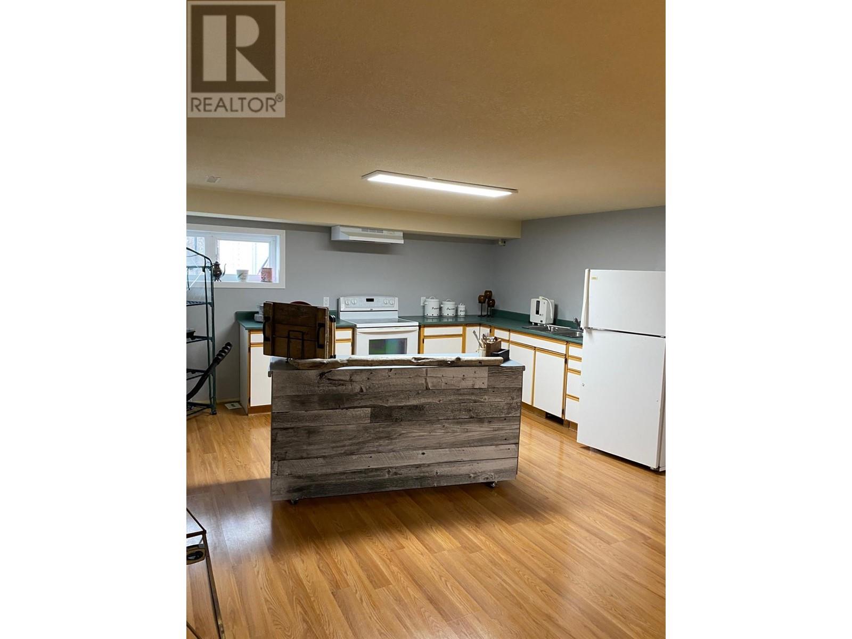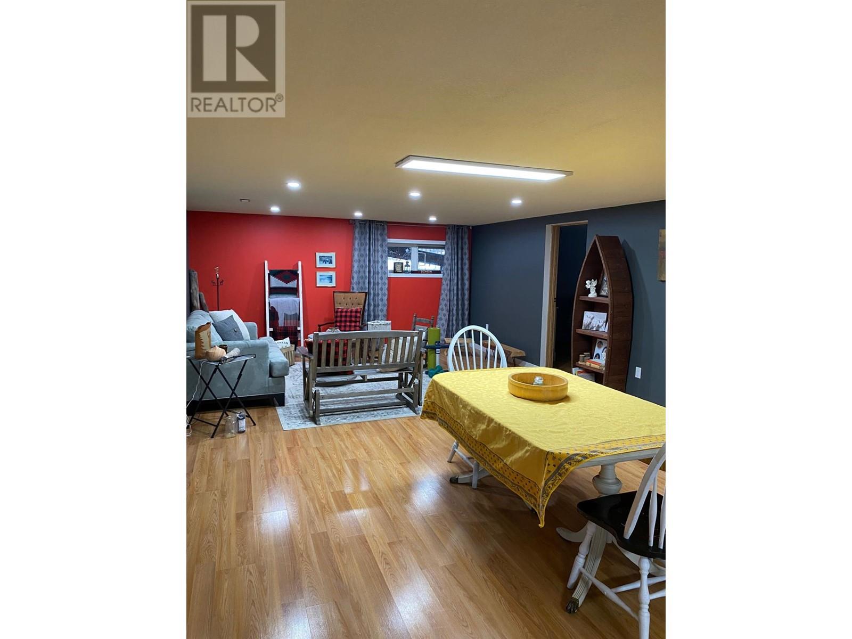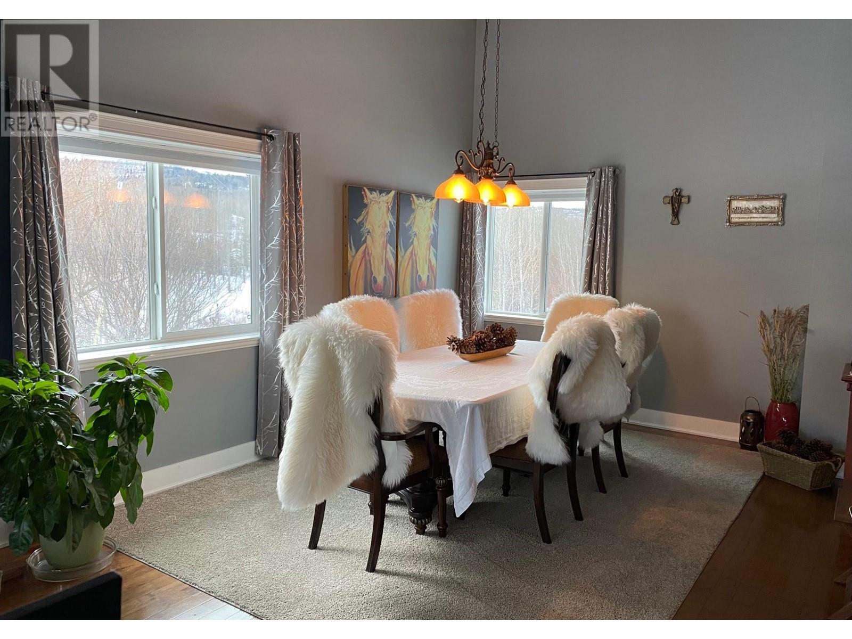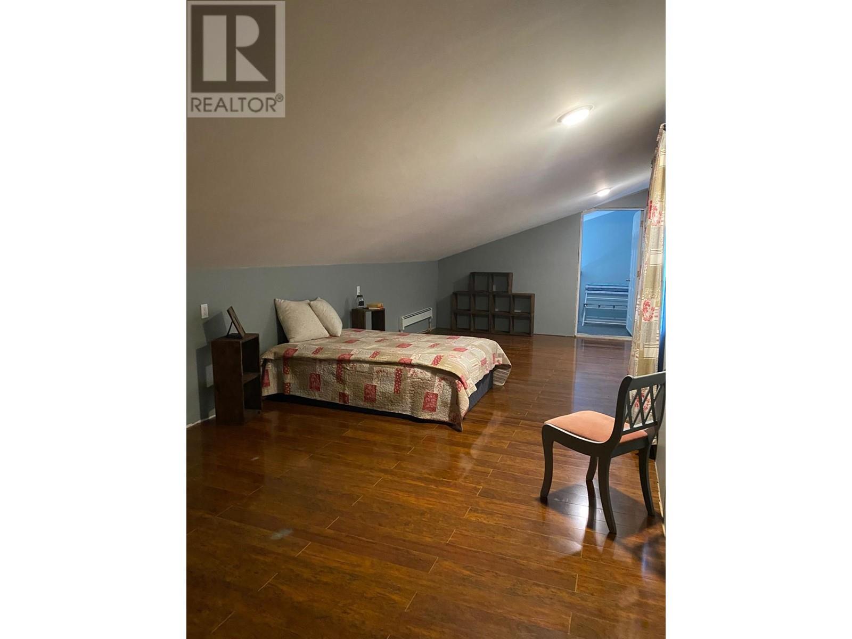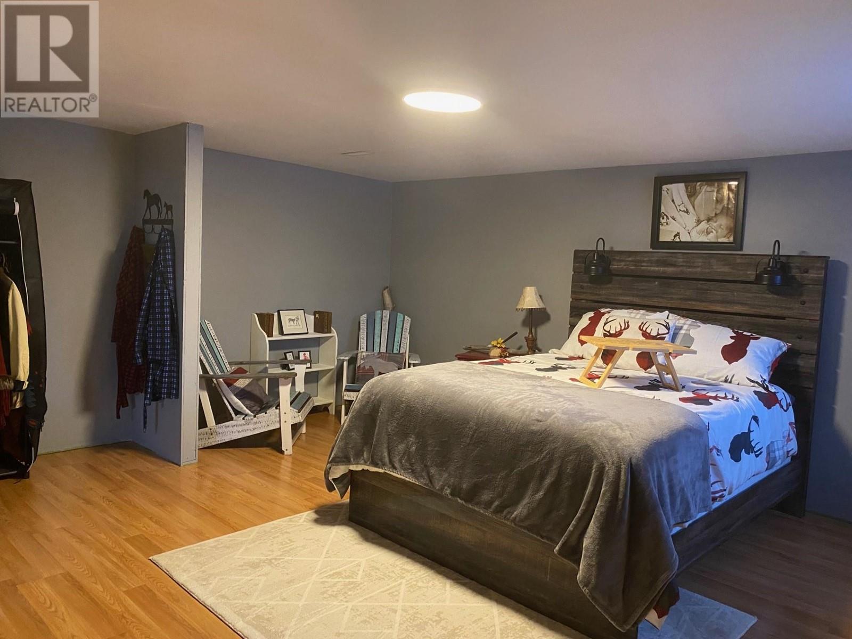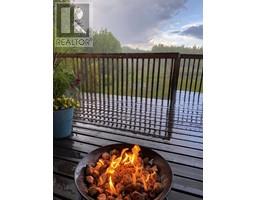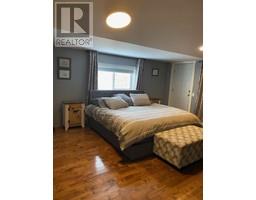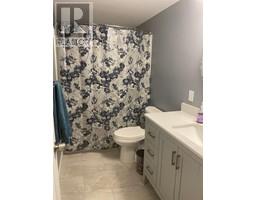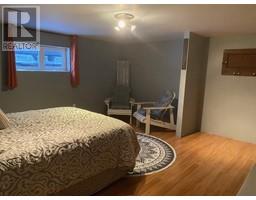5794 Cameron Drive Chetwynd, British Columbia V0C 1J0
$638,000
Spacious 2-story, 3676 sq.ft. home on 40 private, treed acres in Chetwynd with breathtaking views and abundant wildlife. This newly renovated gem features 16' ceilings, 4 bedrooms, 3 bathrooms, and a large fenced garden. The open-concept upstairs boasts new kitchen appliances and bright living spaces. The full finished basement includes a second kitchen, living room, 2 bedrooms, and a separate entrance, ideal for a rental unit or extended family. Enjoy the convenience of a 2-car attached garage. This serene retreat offers privacy, comfort, and versatility, perfect for nature lovers and outdoor enthusiasts. (id:59116)
Property Details
| MLS® Number | 10331880 |
| Property Type | Single Family |
| Neigbourhood | Dawson Creek Rural |
| Amenities Near By | Recreation |
| Community Features | Rural Setting |
| Features | Central Island, Two Balconies |
| Parking Space Total | 4 |
| View Type | View (panoramic) |
Building
| Bathroom Total | 1 |
| Bedrooms Total | 4 |
| Appliances | Range, Refrigerator, Dishwasher, Oven - Electric, Water Heater - Electric, Washer & Dryer |
| Basement Type | Full |
| Constructed Date | 1997 |
| Construction Style Attachment | Detached |
| Exterior Finish | Vinyl Siding |
| Flooring Type | Hardwood, Vinyl |
| Foundation Type | Preserved Wood |
| Heating Type | Forced Air, See Remarks |
| Roof Material | Asphalt Shingle |
| Roof Style | Unknown |
| Stories Total | 2 |
| Size Interior | 3,676 Ft2 |
| Type | House |
| Utility Water | Dug Well |
Parking
| Attached Garage | 2 |
Land
| Acreage | Yes |
| Fence Type | Not Fenced |
| Land Amenities | Recreation |
| Landscape Features | Landscaped |
| Sewer | See Remarks |
| Size Irregular | 40.03 |
| Size Total | 40.03 Ac|10 - 50 Acres |
| Size Total Text | 40.03 Ac|10 - 50 Acres |
| Zoning Type | Residential |
Rooms
| Level | Type | Length | Width | Dimensions |
|---|---|---|---|---|
| Second Level | Bedroom | 11' x 11'5'' | ||
| Second Level | Primary Bedroom | 14' x 15' | ||
| Second Level | Foyer | 5'11'' x 23' | ||
| Second Level | Dining Room | 15' x 22' | ||
| Second Level | Living Room | 26' x 15' | ||
| Second Level | Kitchen | 12'11'' x 19'5'' | ||
| Lower Level | Utility Room | 6' x 5'4'' | ||
| Lower Level | Laundry Room | 5'7'' x 11' | ||
| Lower Level | Bedroom | 15'4'' x 16'7'' | ||
| Lower Level | Bedroom | 15'8'' x 15'5'' | ||
| Lower Level | Kitchen | 15' x 15' | ||
| Lower Level | Living Room | 24' x 15' | ||
| Lower Level | 4pc Bathroom | Measurements not available |
https://www.realtor.ca/real-estate/27791103/5794-cameron-drive-chetwynd-dawson-creek-rural
Contact Us
Contact us for more information

Fawn Gunderson
Personal Real Estate Corporation
www.facebook.com/?sk=messages&tid=1627526333996
#101 - 313 6th Street
New Westminster, British Columbia V3L 3A7









