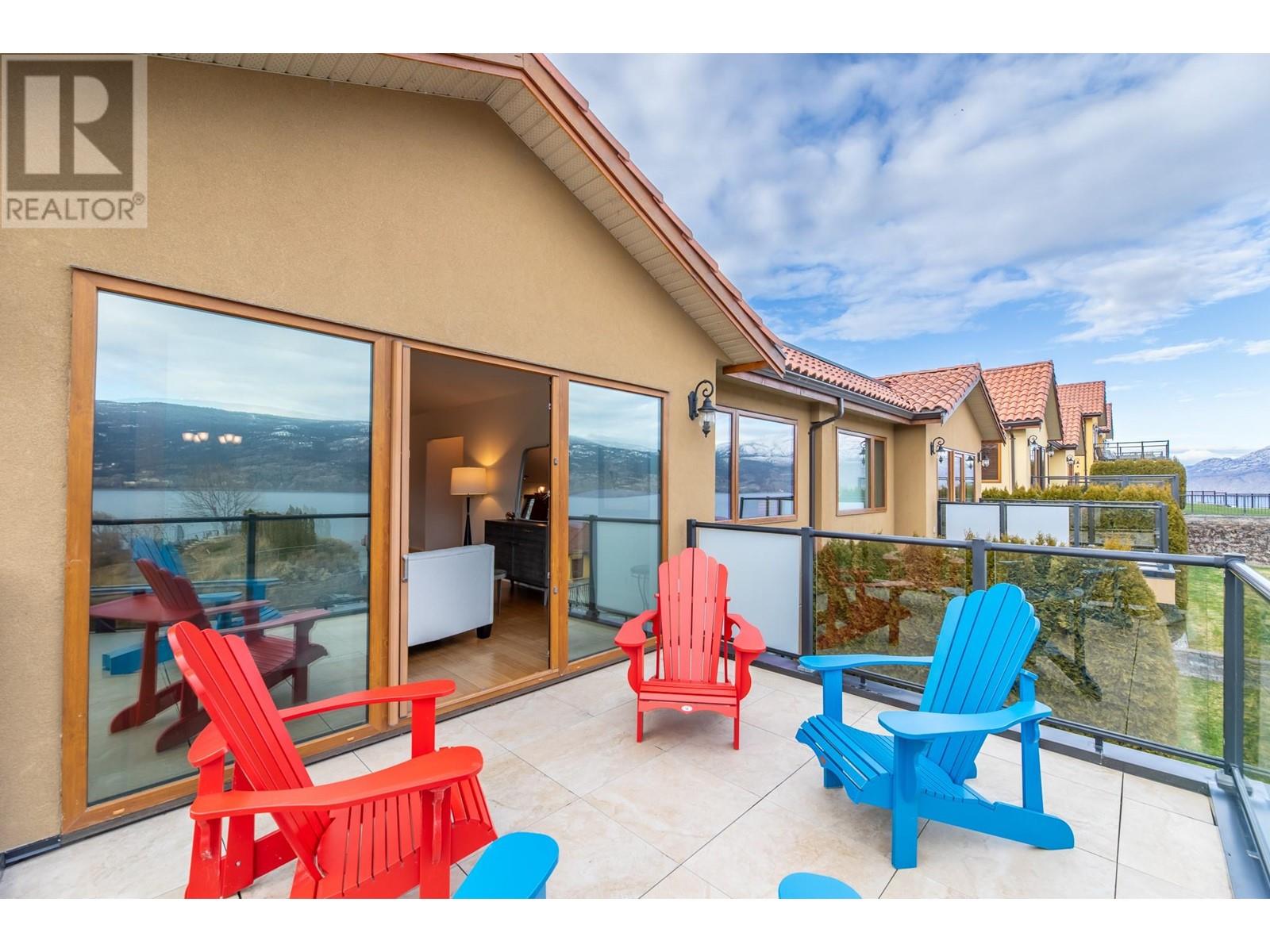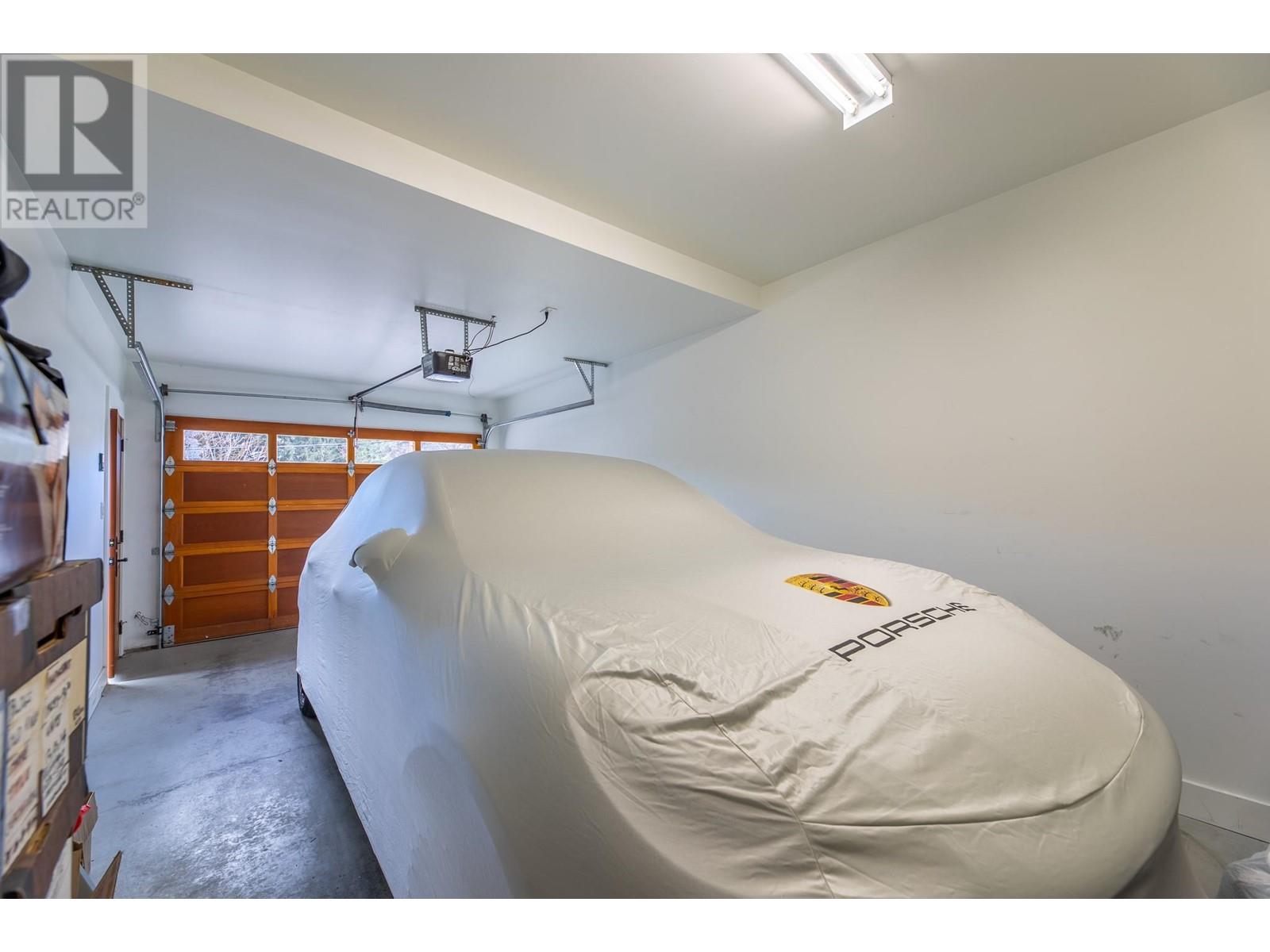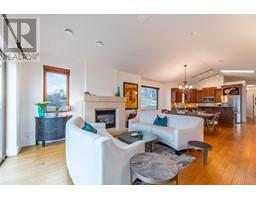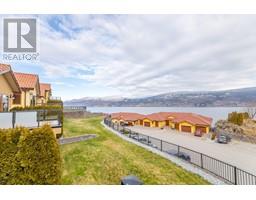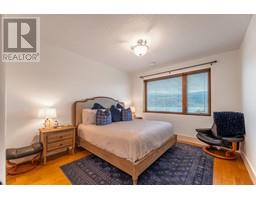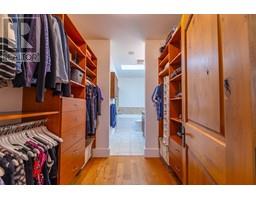14451 Downton Avenue Unit# 201 Summerland, British Columbia V0H 1Z1
$949,000Maintenance, Insurance, Ground Maintenance, Property Management, Other, See Remarks, Waste Removal
$405.91 Monthly
Maintenance, Insurance, Ground Maintenance, Property Management, Other, See Remarks, Waste Removal
$405.91 MonthlyExperience the pinnacle of luxury living at the prestigious Tuscan Terrace, where breathtaking lake and mountain views await. This sophisticated 2-bedroom, 2-bathroom plus den condo offers an unparalleled combination of elegance, comfort, and convenience. The expansive floor plan features high-end finishes throughout, with soaring 9 & 11 ft ceilings, designer colors, and luxurious engineered hardwood and tile flooring. The spacious living room, complete with a gas fireplace, flows seamlessly to a private lake-view deck, creating an ideal space for both relaxation and entertaining. The gorgeous kitchen is a chef’s dream, outfitted with gleaming granite countertops, a large island with bar seating, and new stainless-steel appliances. Enjoy stunning lake views from both the dining room and the outdoor decks, offering a perfect setting for al fresco dining or simply soaking in the serene surroundings. The master suite is a true retreat, boasting a tranquil lake view, a walk-in closet with custom shelving, and a lavish 5-piece ensuite with double sinks, and an oversized shower. The den, featuring a built-in media center and surround sound system, provides the ideal space for a home office or entertainment room. Individually controlled stereo speakers are thoughtfully integrated throughout the home, including one deck. Additional highlights include a single garage, extra parking, and a prime location above the beach. (id:59116)
Property Details
| MLS® Number | 10331699 |
| Property Type | Single Family |
| Neigbourhood | Lower Town |
| Amenities Near By | Park |
| Community Features | Pets Allowed, Rentals Allowed With Restrictions |
| Features | Central Island, Balcony, Two Balconies |
| Parking Space Total | 2 |
| View Type | Lake View, Mountain View, Valley View |
Building
| Bathroom Total | 2 |
| Bedrooms Total | 2 |
| Appliances | Range, Refrigerator, Dishwasher, Microwave, Washer/dryer Stack-up |
| Constructed Date | 2007 |
| Construction Style Attachment | Attached |
| Cooling Type | Central Air Conditioning |
| Exterior Finish | Stucco |
| Fire Protection | Smoke Detector Only |
| Fireplace Fuel | Gas |
| Fireplace Present | Yes |
| Fireplace Type | Unknown |
| Flooring Type | Hardwood, Tile |
| Heating Type | Forced Air, See Remarks |
| Roof Material | Tile |
| Roof Style | Unknown |
| Stories Total | 1 |
| Size Interior | 1,504 Ft2 |
| Type | Row / Townhouse |
| Utility Water | Municipal Water |
Parking
| See Remarks | |
| Detached Garage | 1 |
Land
| Access Type | Easy Access |
| Acreage | No |
| Land Amenities | Park |
| Landscape Features | Landscaped |
| Sewer | Municipal Sewage System |
| Size Total Text | Under 1 Acre |
| Zoning Type | Residential |
Rooms
| Level | Type | Length | Width | Dimensions |
|---|---|---|---|---|
| Lower Level | Other | 24' x 11'7'' | ||
| Main Level | 3pc Bathroom | 7'5'' x 6'4'' | ||
| Main Level | Bedroom | 15'9'' x 10'5'' | ||
| Main Level | Den | 11'8'' x 13'5'' | ||
| Main Level | 5pc Ensuite Bath | 9'2'' x 11'2'' | ||
| Main Level | Other | 7'5'' x 7'6'' | ||
| Main Level | Primary Bedroom | 11'8'' x 13'5'' | ||
| Main Level | Foyer | 9'1'' x 12'8'' | ||
| Main Level | Living Room | 15'5'' x 15'5'' | ||
| Main Level | Dining Room | 17'6'' x 11'6'' | ||
| Main Level | Kitchen | 15'5'' x 9'6'' |
https://www.realtor.ca/real-estate/27793209/14451-downton-avenue-unit-201-summerland-lower-town
Contact Us
Contact us for more information

Wes Burdick
10114 Main Street
Summerland, British Columbia V0H 1Z0















